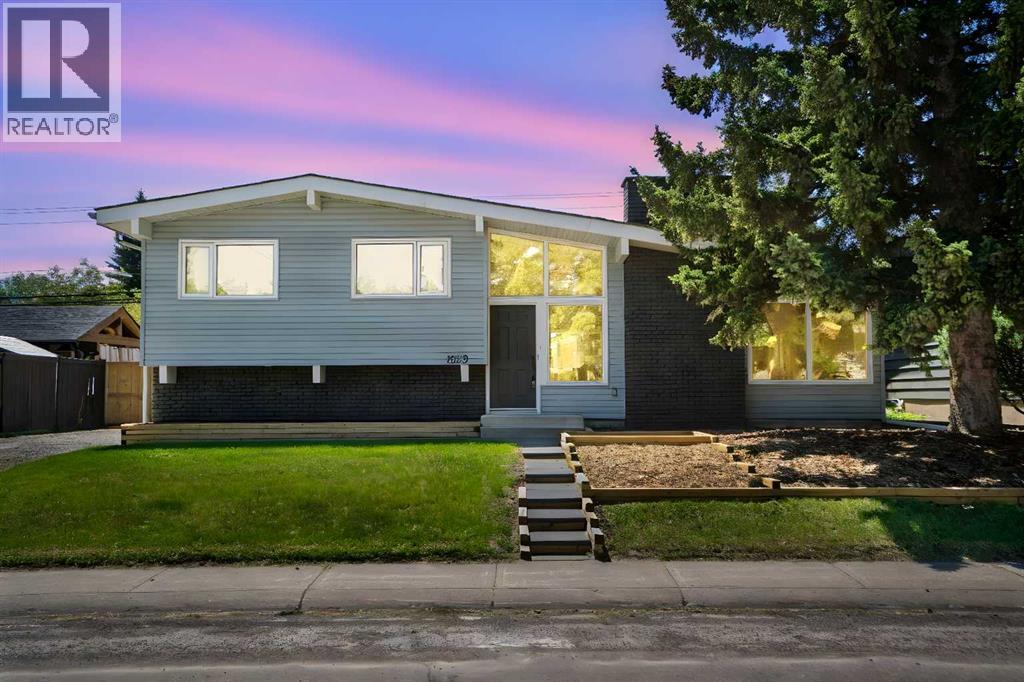- Houseful
- AB
- Calgary
- Lake Bonavista
- 1039 Lake Bonavista Dr SE

Highlights
Description
- Home value ($/Sqft)$770/Sqft
- Time on Houseful10 days
- Property typeSingle family
- Style4 level
- Neighbourhood
- Median school Score
- Lot size6,491 Sqft
- Year built1971
- Garage spaces2
- Mortgage payment
Step inside this beautifully upgraded four-level split, a true gem nestled in prestigious Lake Bonavista. Every inch of this stunning home has been meticulously updated, captivating you with luxurious vinyl plank flooring, a fresh interior, abundant light, and a soaring vaulted ceiling. The open-concept main floor masterfully blends style and functionality. The living room features a modern fireplace and charming garden views. The sleek kitchen is a chef’s delight, boasting a center island with ample seating, extensive quartz countertops, and brand-new stainless-steel appliances. The adjacent dining room offers a versatile space for any gathering. Ascend to the upper level's gorgeous primary suite, a private sanctuary with a walk-through closet leading to your spa-like ensuite. This oasis includes an elegant standalone soaking tub, dual sinks, and a spacious walk-in shower. A second bedroom with its own four-piece ensuite is also conveniently located here. The lower level, graced with new carpeting, expands functionality with a good-sized office and two additional bedrooms. A conveniently located three-piece bathroom serves this level. Descending further, the basement transforms into a haven for entertainment with a large recreation room and handy dry bar. Step outside into the generous sunny, fenced backyard with a paved patio for BBQs, sprawling green space, and garden potential. Direct access to your rear, detached double garage ensures convenience, while the front driveway provides additional parking. Lake Bonavista itself is more than just a community; it's a lifestyle. Just minutes away, the shimmering lake offers abundant year-round activities, from swimming and beaches to tennis, an outdoor gym, and more. This highly desirable community boasts a prime location with easy access to major thoroughfares, South Centre Mall, diverse restaurants, and Fish Creek Park. A home of this caliber, in such a coveted location, is exceptionally rare and will undoubtedly be c laimed swiftly. Book your showing today! (id:63267)
Home overview
- Cooling None
- Heat source Natural gas
- Heat type Forced air
- Construction materials Wood frame
- Fencing Fence
- # garage spaces 2
- # parking spaces 4
- Has garage (y/n) Yes
- # full baths 3
- # total bathrooms 3.0
- # of above grade bedrooms 4
- Flooring Carpeted, ceramic tile, vinyl plank
- Has fireplace (y/n) Yes
- Community features Lake privileges, fishing
- Subdivision Lake bonavista
- Lot desc Garden area, lawn
- Lot dimensions 603
- Lot size (acres) 0.14899926
- Building size 1297
- Listing # A2262749
- Property sub type Single family residence
- Status Active
- Recreational room / games room 6.959m X 3.81m
Level: Basement - Other 7.239m X 3.734m
Level: Basement - Bedroom 3.581m X 3.377m
Level: Lower - Bedroom 3.886m X 3.328m
Level: Lower - Bathroom (# of pieces - 3) 2.338m X 1.5m
Level: Lower - Office 2.362m X 1.853m
Level: Lower - Living room 6.453m X 4.139m
Level: Main - Kitchen 4.42m X 3.862m
Level: Main - Dining room 3.862m X 2.92m
Level: Main - Bedroom 3.606m X 2.615m
Level: Upper - Bathroom (# of pieces - 5) 3.2m X 2.947m
Level: Upper - Primary bedroom 3.834m X 3.633m
Level: Upper - Bathroom (# of pieces - 4) 2.262m X 2.185m
Level: Upper
- Listing source url Https://www.realtor.ca/real-estate/28976709/1039-lake-bonavista-drive-se-calgary-lake-bonavista
- Listing type identifier Idx

$-2,664
/ Month












