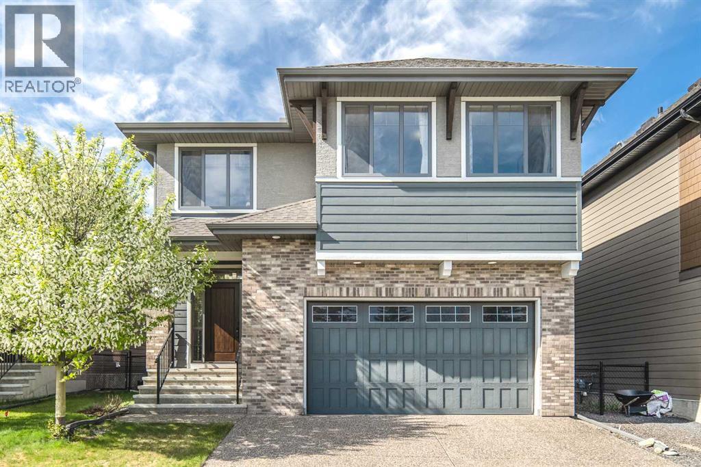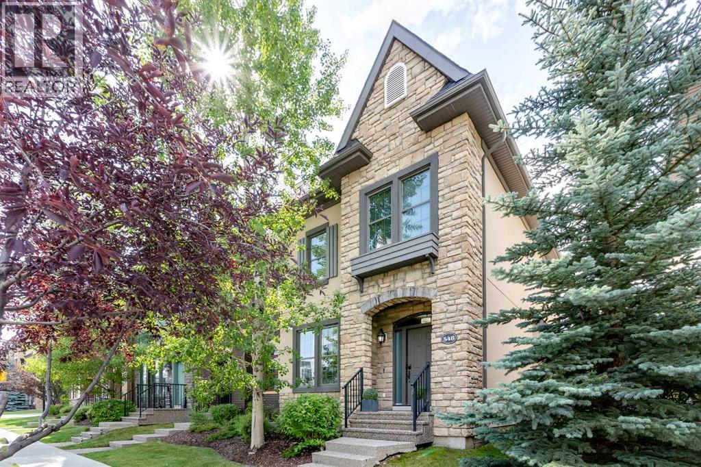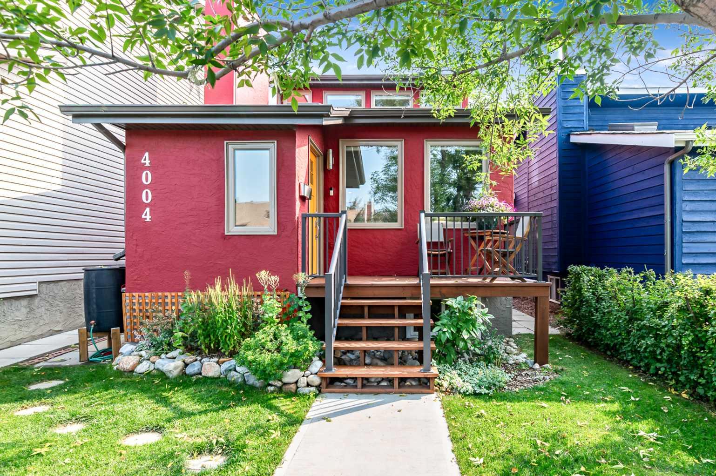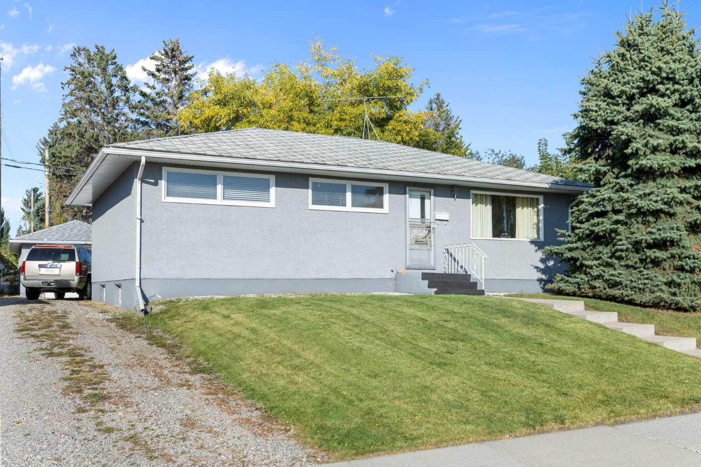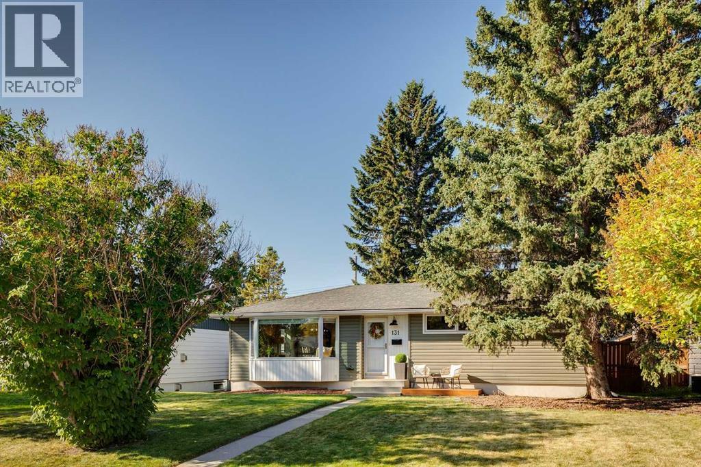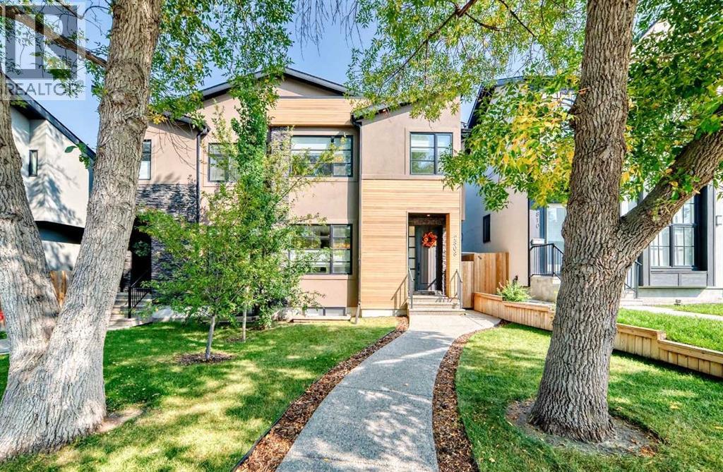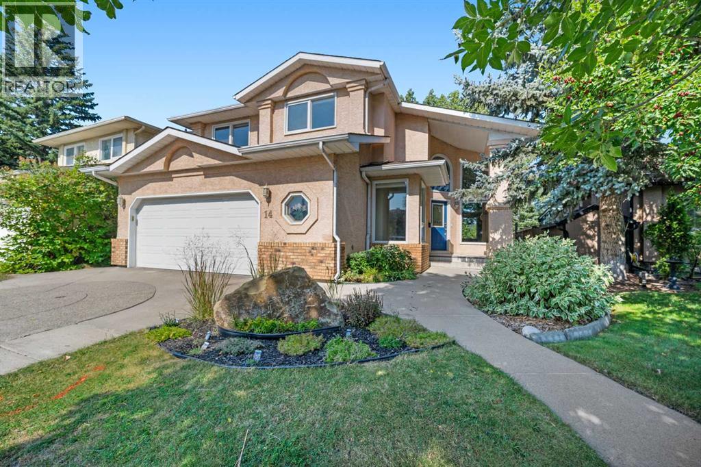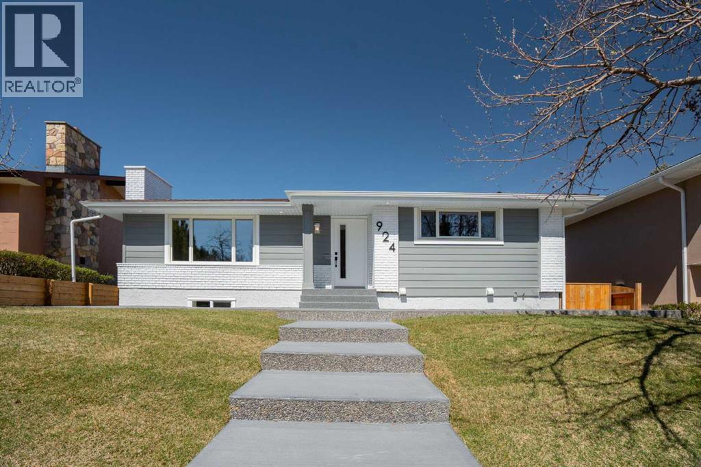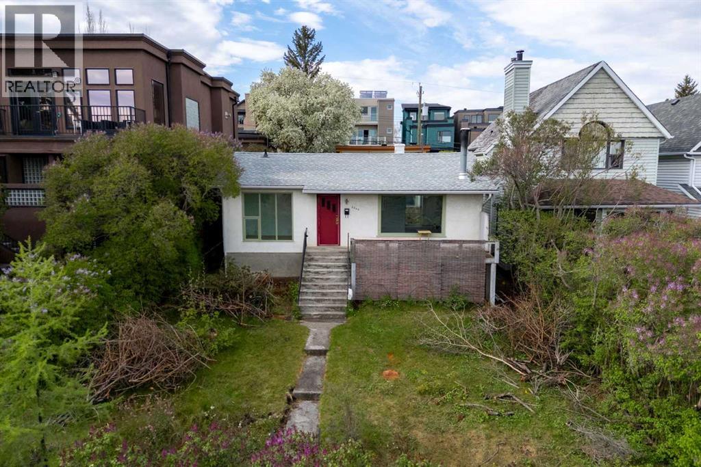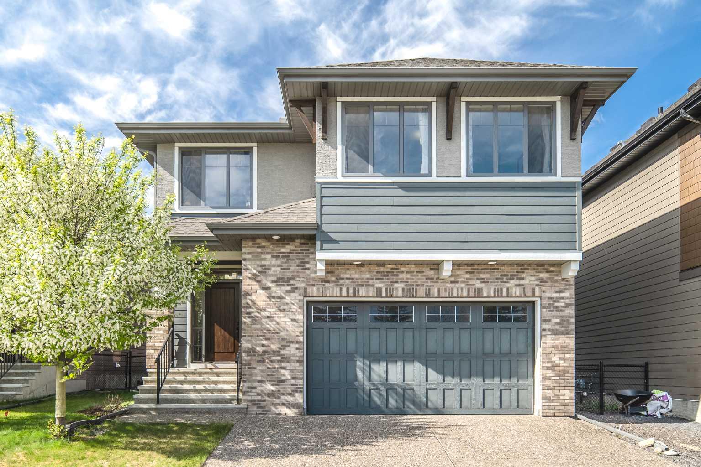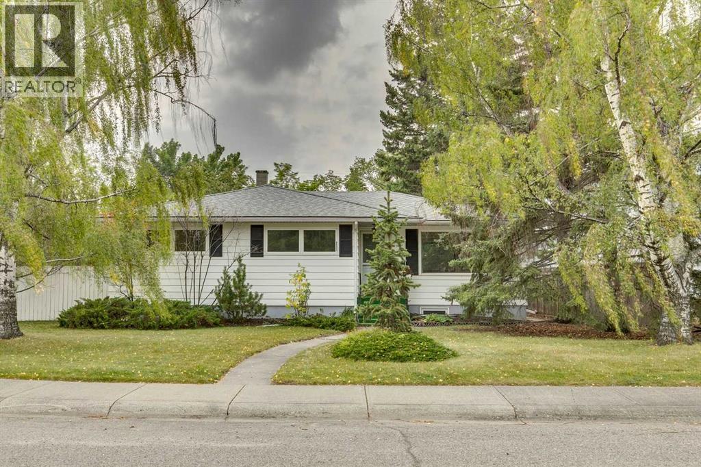
Highlights
Description
- Home value ($/Sqft)$571/Sqft
- Time on Housefulnew 1 hour
- Property typeSingle family
- StyleBungalow
- Neighbourhood
- Median school Score
- Year built1958
- Garage spaces2
- Mortgage payment
At 1,270 square feet above grade, 104 Haysboro Crescent has one of the largest single level floor plans in WEST Haysboro, 3 + 2 bedrooms, and 2335 square feet of developed living space. The south facing lot is expansive, with 7,233 square feet orientated for privacy. Upon entry you will notice the 3/4 inch oak hardwoods floors, formal living plus dining spaces, fireplace, and picture windows. Kitchen is pristine with solid wood cabinets, island, endless storage, good quality appliances, and a bay window that overlooks the wonderful yard + mature landscaping. The 3 big bedrooms on the main level are anchored by a renovated 4 piece bath with stacked washer/dryer for added convenience. Lower level is fully developed and adds 2 bedrooms with new egress windows, wide plank floors, rumpus room, 3-piece bath, workshop, and washer/dryer. With approval from the City of Calgary, this space could be suited for extra income or multi-generational living. Don’t miss the DOUBLE DETACHED garage, incredible location which is steps from schools, playgrounds, an easy walk to endless amenities at Glenmore Landing, the reservoir, and transit. Not many homes come for sale at this size and quality. (id:63267)
Home overview
- Cooling None
- Heat type Forced air
- # total stories 1
- Construction materials Wood frame
- Fencing Fence
- # garage spaces 2
- # parking spaces 2
- Has garage (y/n) Yes
- # full baths 2
- # total bathrooms 2.0
- # of above grade bedrooms 5
- Flooring Carpeted, ceramic tile, hardwood
- Has fireplace (y/n) Yes
- Subdivision Haysboro
- Lot dimensions 7233
- Lot size (acres) 0.16994831
- Building size 1270
- Listing # A2257795
- Property sub type Single family residence
- Status Active
- Bedroom 3.124m X 3.886m
Level: Lower - Bathroom (# of pieces - 3) 2.31m X 1.829m
Level: Lower - Bedroom 4.52m X 2.871m
Level: Lower - Bathroom (# of pieces - 4) 2.438m X 2.438m
Level: Main - Bedroom 3.405m X 2.743m
Level: Main - Bedroom 3.124m X 3.429m
Level: Main - Primary bedroom 3.405m X 3.862m
Level: Main
- Listing source url Https://www.realtor.ca/real-estate/28883865/104-haysboro-crescent-sw-calgary-haysboro
- Listing type identifier Idx

$-1,933
/ Month

