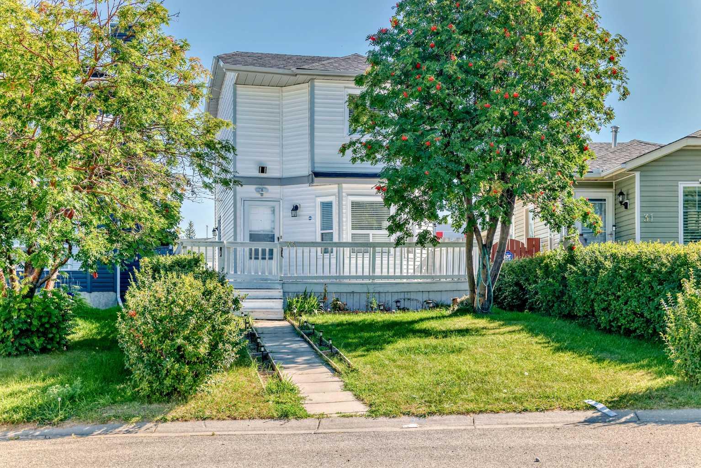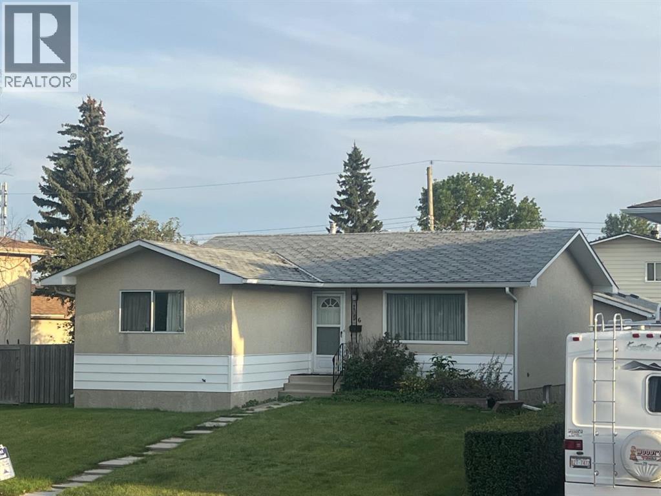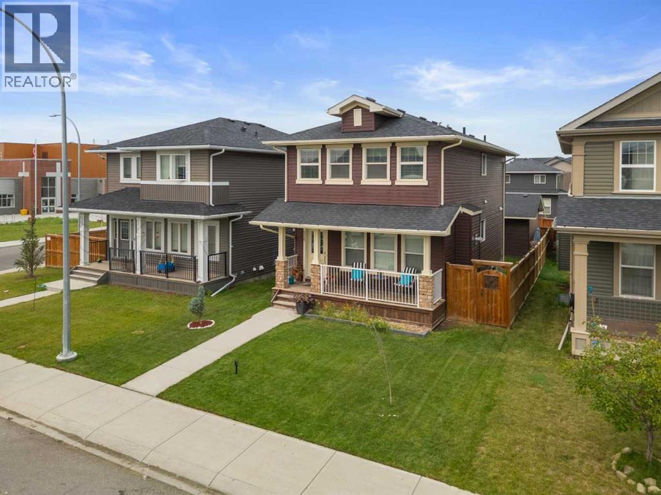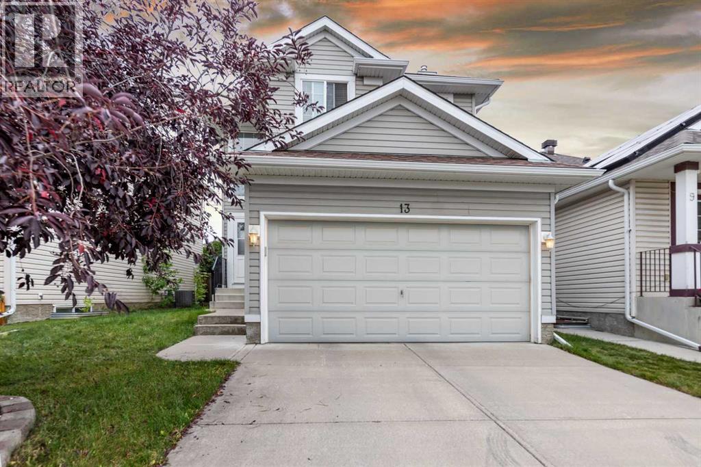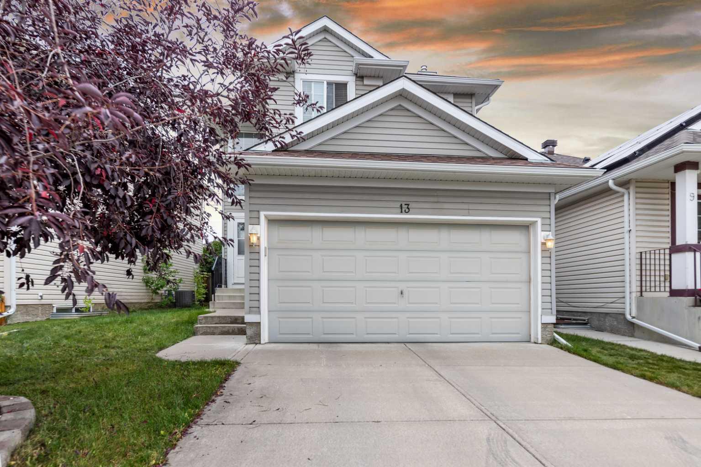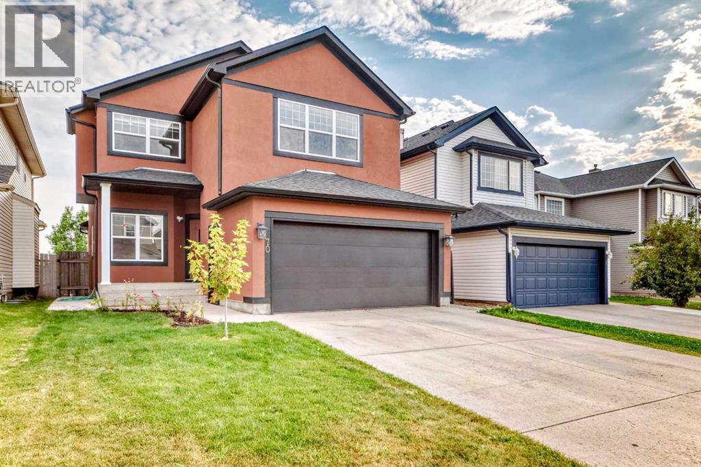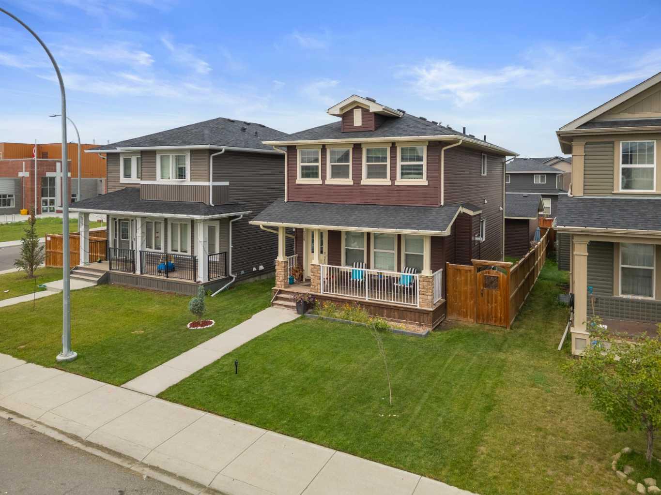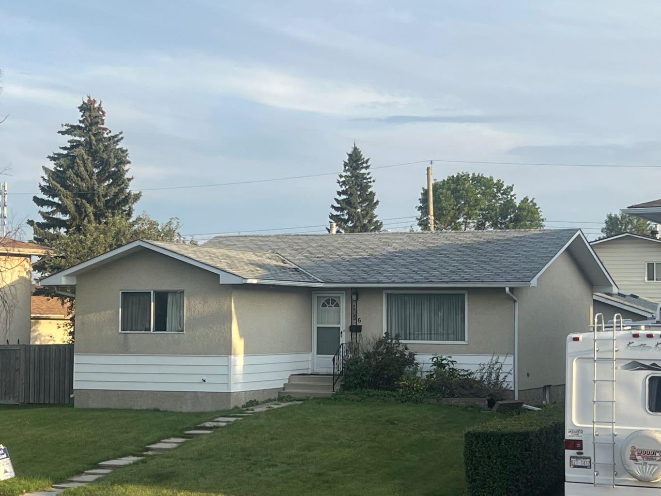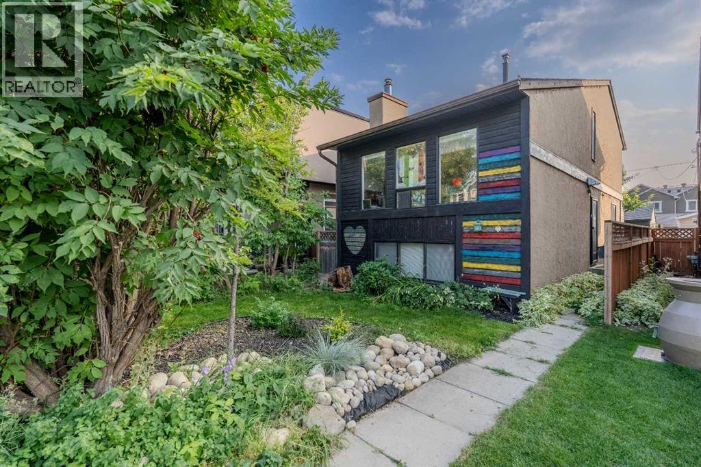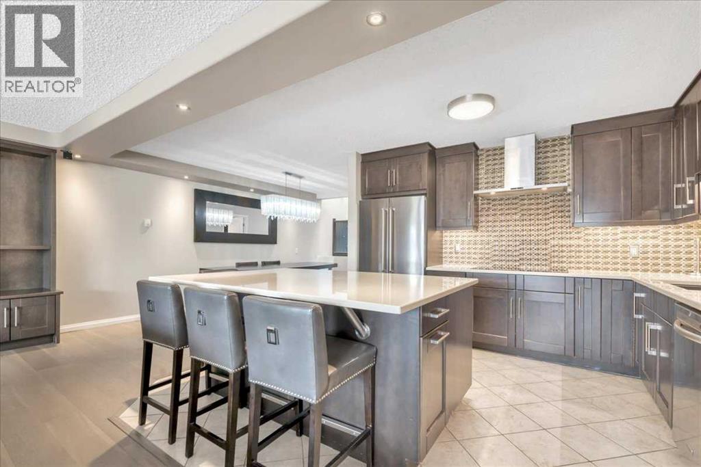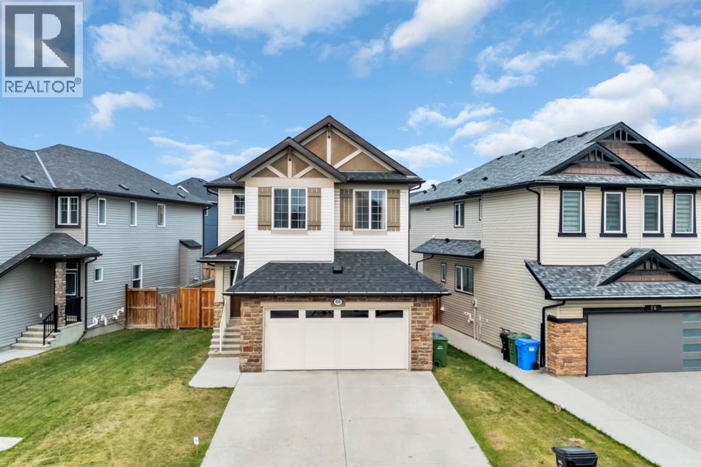- Houseful
- AB
- Calgary
- Panorama Hills
- 104 Panamount Ter NW
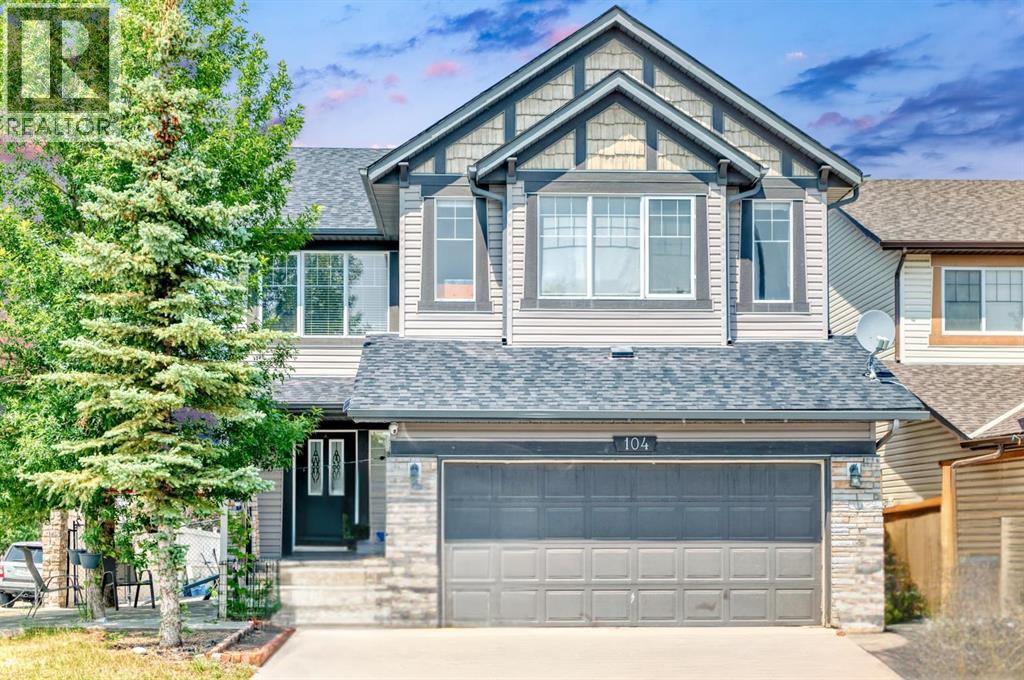
Highlights
Description
- Home value ($/Sqft)$377/Sqft
- Time on Houseful71 days
- Property typeSingle family
- Neighbourhood
- Median school Score
- Lot size4,898 Sqft
- Year built2007
- Garage spaces2
- Mortgage payment
Welcome to this fully finished 2-storey walkout home (with illegal suite) on a quiet street in Panorama Hills, offering over 3,200 sq.ft. of developed living space with 3+2 bedrooms and 3.5 bathrooms—perfect for a growing family. Situated on a desirable corner lot, this home features maple hardwood flooring on the main level, central A/C, and an open-concept layout with 9’ ceilings and large windows that flood the space with natural light. The gourmet kitchen boasts granite countertops, full-height maple cabinetry, a raised island bar, stainless steel appliances, and a walk-through pantry. Upstairs you'll find a vaulted bonus room with skylights, a spacious primary suite with a 5-piece ensuite and walk-in closet, plus two additional bedrooms and a full bath. The fully developed walkout basement offers an illegal suite with a large family room with kitchen, two more bedrooms, a full bath, and a separate entrance—great for multi-generational living or rental potential. Enjoy the west-facing deck, walkout patio, firepit, and fully fenced backyard—ideal for summer gatherings. Just steps to Panorama Hills School, green space, walking paths, and minutes to shopping, parks, Vivo Rec Centre, and transit to U of C. Don’t miss this incredible opportunity! (id:63267)
Home overview
- Cooling Central air conditioning
- Heat source Natural gas
- Heat type Forced air
- # total stories 2
- Construction materials Wood frame
- Fencing Fence
- # garage spaces 2
- # parking spaces 5
- Has garage (y/n) Yes
- # full baths 3
- # half baths 1
- # total bathrooms 4.0
- # of above grade bedrooms 5
- Flooring Carpeted, hardwood, tile
- Has fireplace (y/n) Yes
- Community features Golf course development
- Subdivision Panorama hills
- Lot desc Lawn
- Lot dimensions 455
- Lot size (acres) 0.11242896
- Building size 2336
- Listing # A2234306
- Property sub type Single family residence
- Status Active
- Bedroom 4.572m X 3.024m
Level: Lower - Family room 5.31m X 4.014m
Level: Lower - Kitchen 3.962m X 2.006m
Level: Lower - Bathroom (# of pieces - 3) 2.691m X 1.548m
Level: Lower - Bedroom 4.014m X 2.844m
Level: Lower - Dining room 3.429m X 2.92m
Level: Main - Laundry 2.362m X 1.728m
Level: Main - Other 2.134m X 1.829m
Level: Main - Living room 5.105m X 4.596m
Level: Main - Pantry 1.472m X 1.472m
Level: Main - Other 3.962m X 2.667m
Level: Main - Bathroom (# of pieces - 2) 1.728m X 1.524m
Level: Main - Kitchen 3.709m X 3.709m
Level: Main - Primary bedroom 5.995m X 4.801m
Level: Upper - Bedroom 3.862m X 3.024m
Level: Upper - Other 3.557m X 1.32m
Level: Upper - Bedroom 3.862m X 3.048m
Level: Upper - Bathroom (# of pieces - 4) 2.795m X 1.5m
Level: Upper - Bathroom (# of pieces - 5) 2.719m X 2.719m
Level: Upper - Bonus room 5.767m X 4.395m
Level: Upper
- Listing source url Https://www.realtor.ca/real-estate/28523221/104-panamount-terrace-nw-calgary-panorama-hills
- Listing type identifier Idx

$-2,347
/ Month

