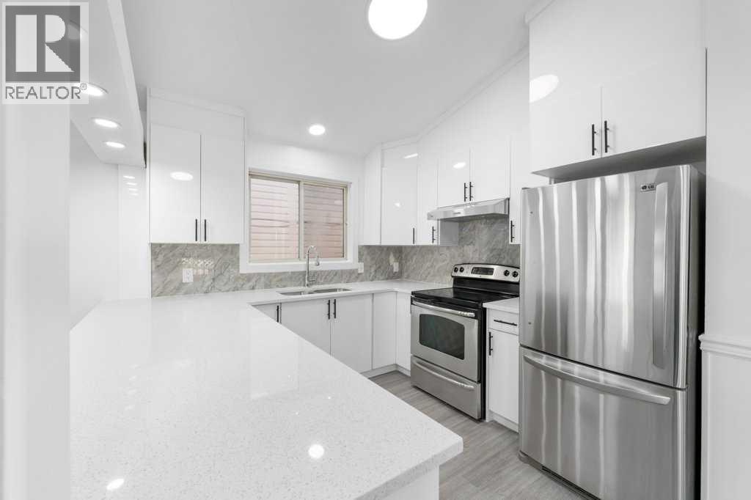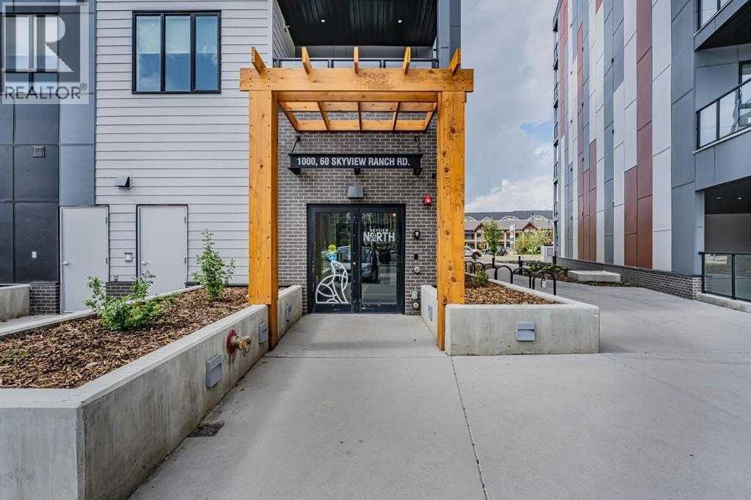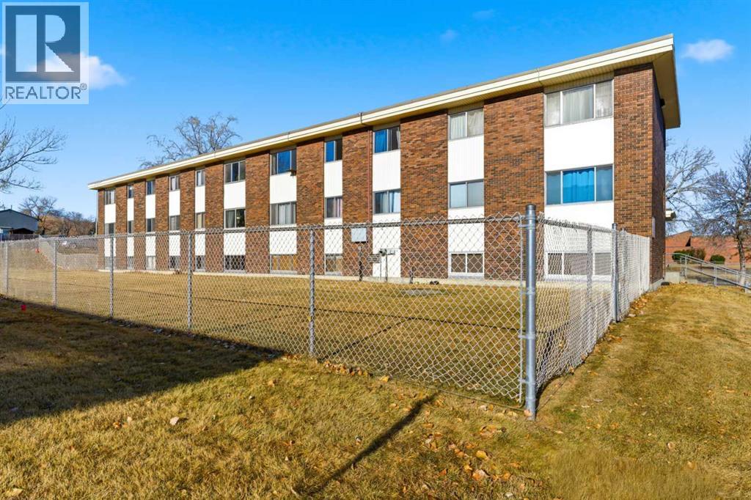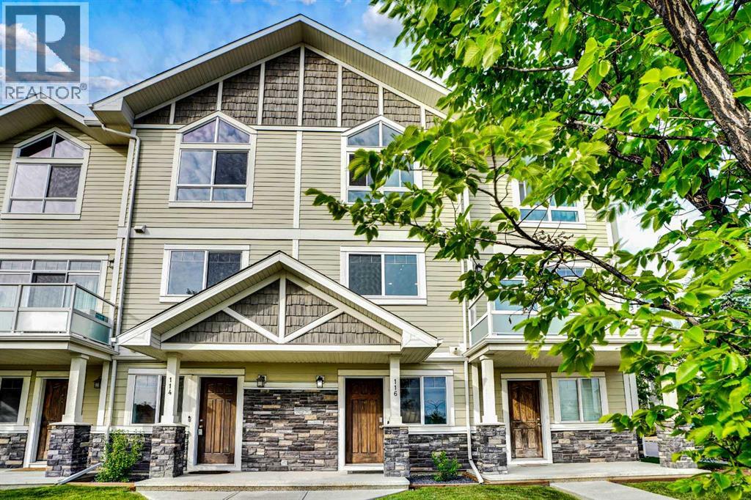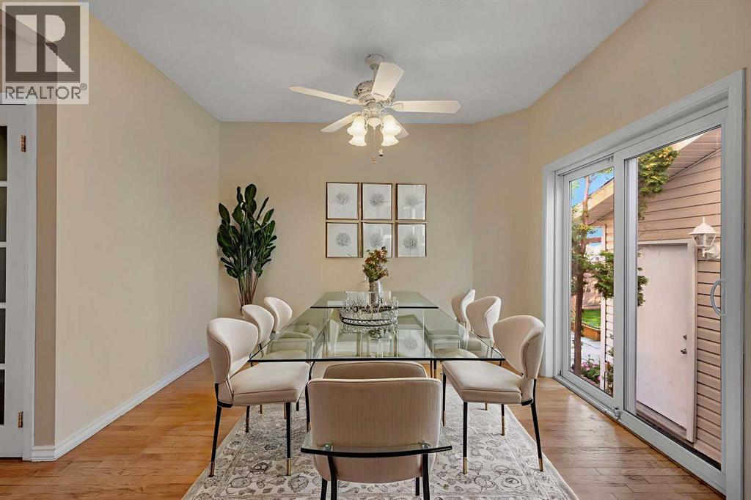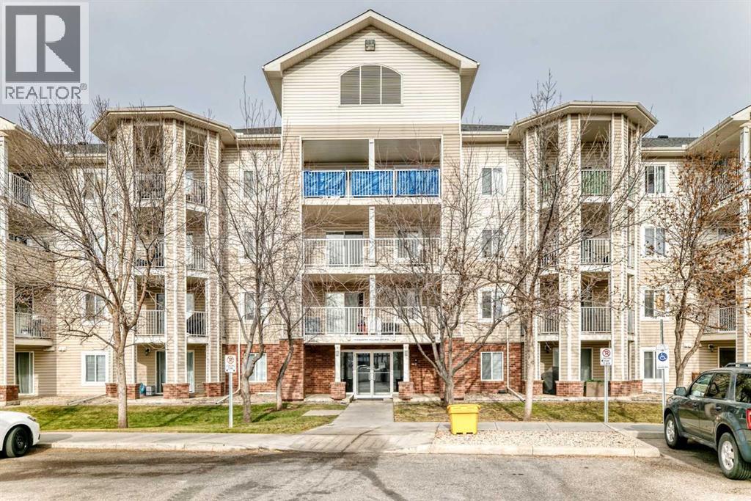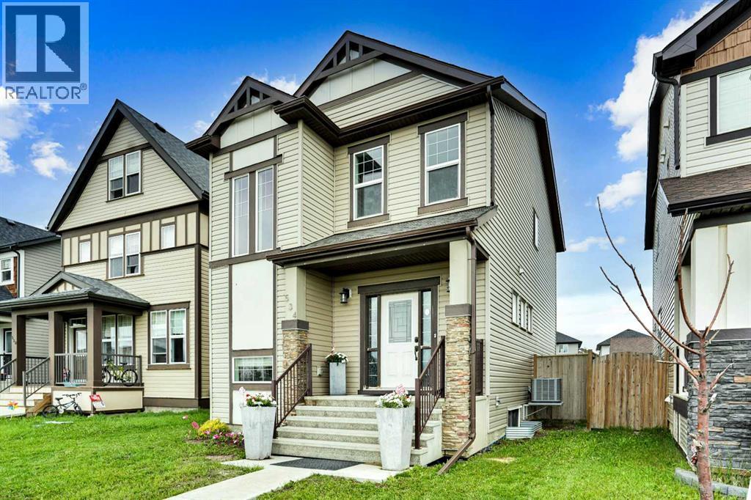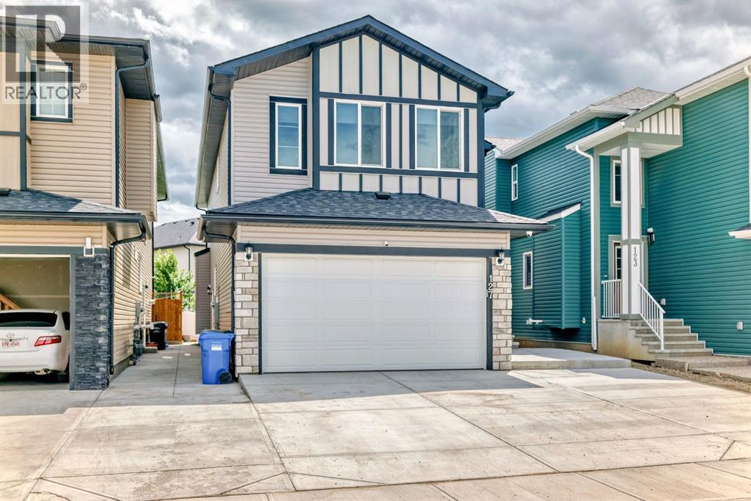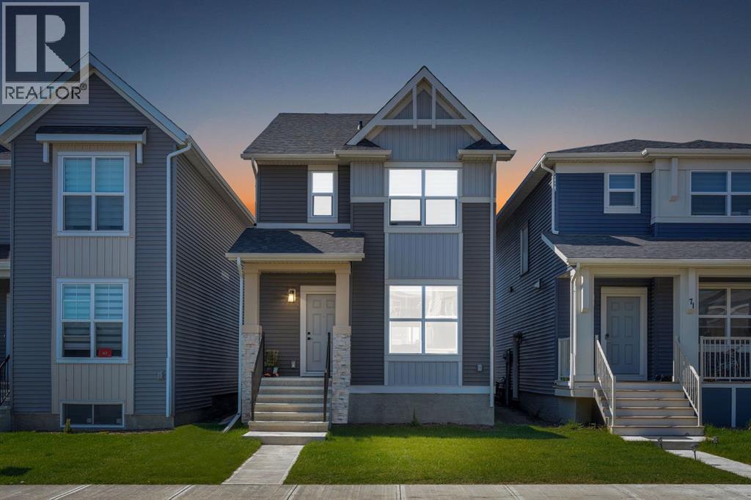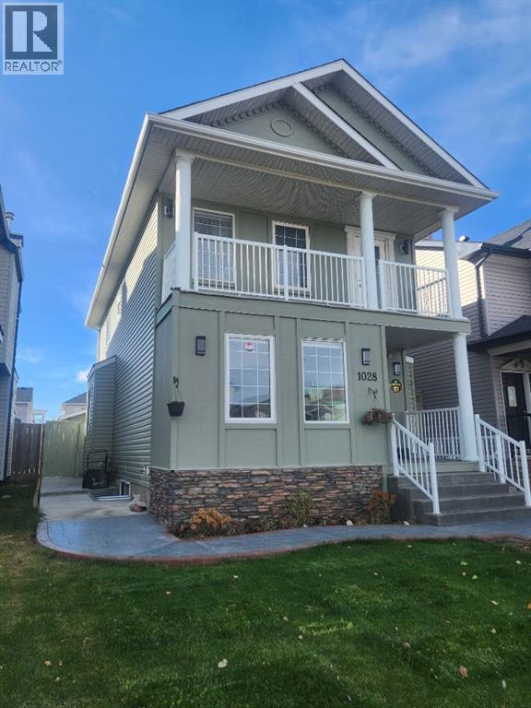- Houseful
- AB
- Calgary
- Saddle Ridge
- 104 Saddlemead Rd NE
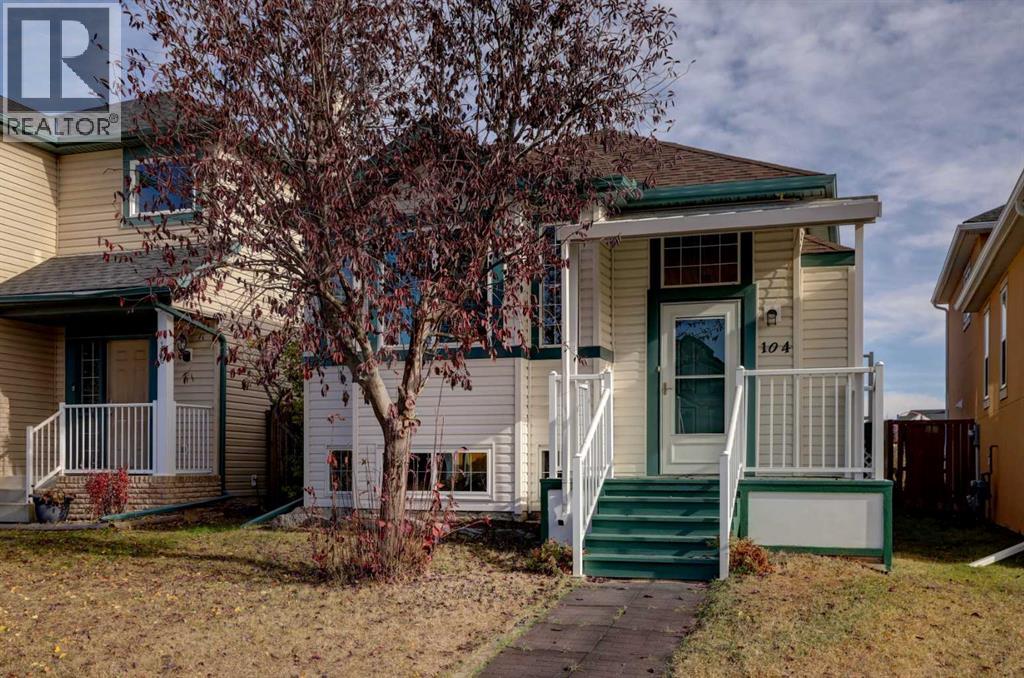
Highlights
Description
- Home value ($/Sqft)$542/Sqft
- Time on Housefulnew 30 hours
- Property typeSingle family
- StyleBi-level
- Neighbourhood
- Median school Score
- Year built1999
- Mortgage payment
Immaculate Bi-level in Saddleridge, located in a well-established community. This 3 bedroom, 2 full baths, detached raised bungalow built in 1999/2000 is a gem – it's positioned well for families or investors alike. Backing directly onto a charming tot lot, the home offers privacy and a perfect play area for young children. Recent upgrades to make this home move-in ready include:New roof, eavestroughs, siding, and screens.Vinyl plank flooring, fresh paint throughout, modern light fixtures.Fully completed lower level.New hot water tank.Located in the heart of Saddleridge, this home is just a short walk to the C-Train station, shopping, schools, banking, Genesis Centre, library, medical and dental services, even police and fire stations AND MORE —everything a family needs within reach.With over 900 square feet on the upper level, and an additional fully-completed lower level, this home blends comfort, convenience and community. Looking for another family to proudly create new memories, it is a must-see and will surprise you with its charm, size, and space—especially given its exceptional price for the location and features. Bonus: Enjoy laundry on both floors. (id:63267)
Home overview
- Cooling None
- Heat source Natural gas
- Heat type Forced air
- Construction materials Wood frame
- Fencing Not fenced
- # parking spaces 2
- # full baths 2
- # total bathrooms 2.0
- # of above grade bedrooms 3
- Flooring Carpeted, laminate
- Subdivision Saddle ridge
- Lot desc Landscaped
- Lot dimensions 2873
- Lot size (acres) 0.0675047
- Building size 922
- Listing # A2267846
- Property sub type Single family residence
- Status Active
- Laundry 3.633m X 1.576m
Level: Lower - Recreational room / games room 5.511m X 4.368m
Level: Lower - Bedroom 4.243m X 3.786m
Level: Lower - Furnace 2.643m X 1.576m
Level: Lower - Storage 2.743m X 2.387m
Level: Lower - Bathroom (# of pieces - 3) 2.566m X 1.5m
Level: Lower - Foyer 2.31m X 1.929m
Level: Main - Bathroom (# of pieces - 4) 2.643m X 1.5m
Level: Main - Kitchen 3.252m X 3.149m
Level: Main - Living room 4.368m X 3.53m
Level: Main - Dining room 3.453m X 2.615m
Level: Main - Bedroom 3.1m X 2.743m
Level: Main - Primary bedroom 4.139m X 4.039m
Level: Main
- Listing source url Https://www.realtor.ca/real-estate/29060757/104-saddlemead-road-ne-calgary-saddle-ridge
- Listing type identifier Idx

$-1,333
/ Month

