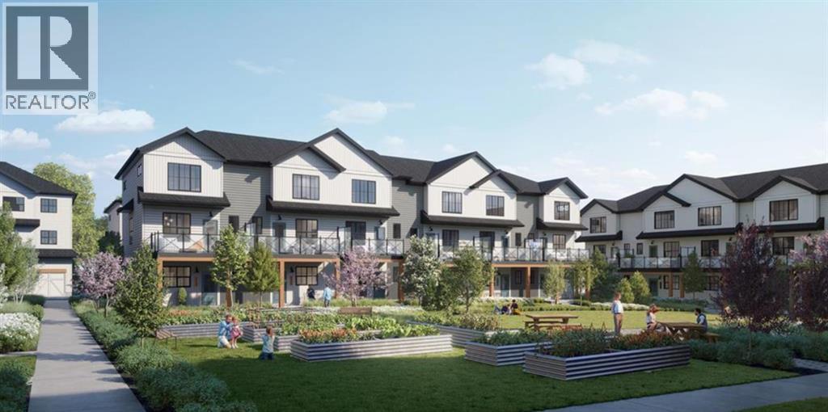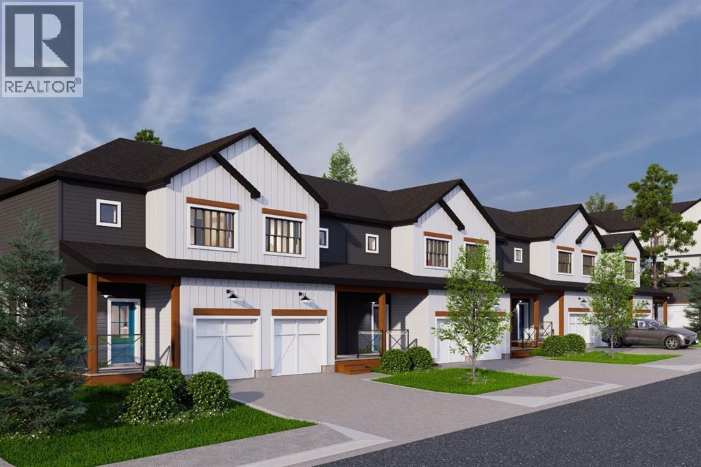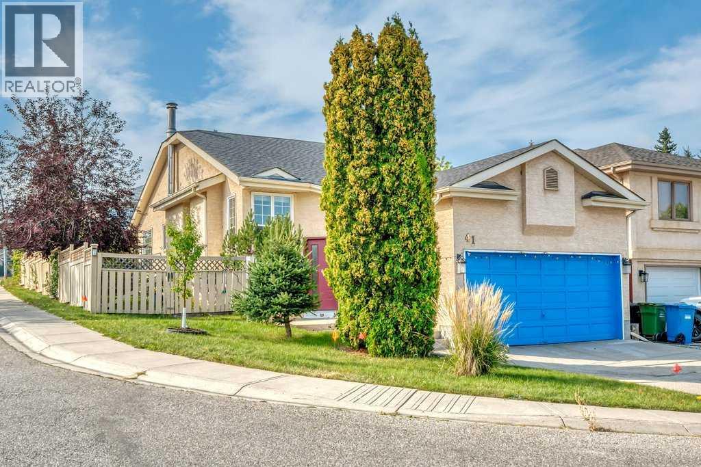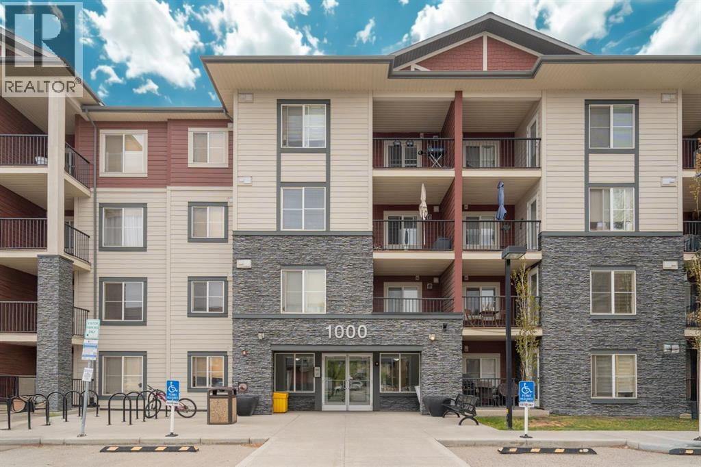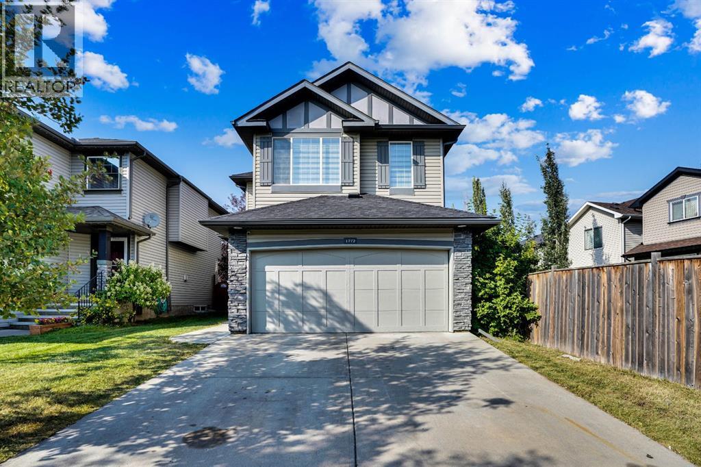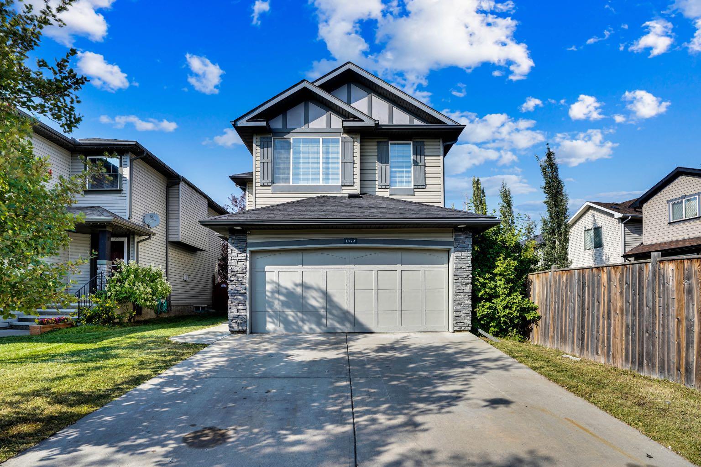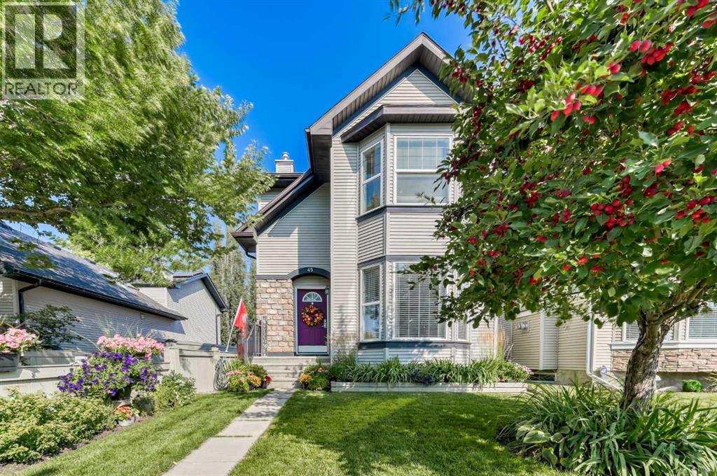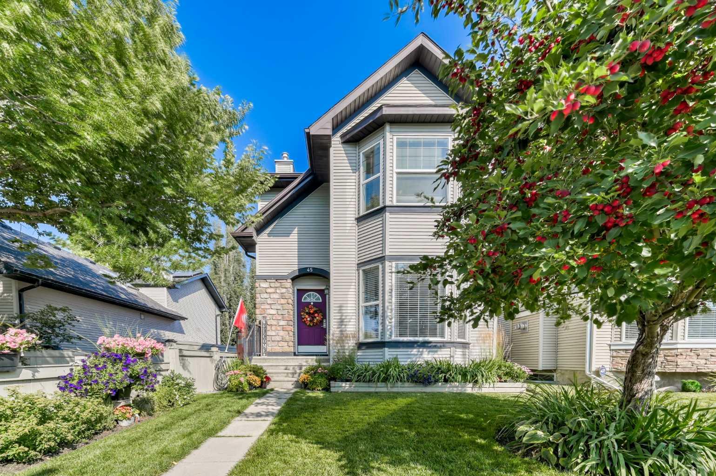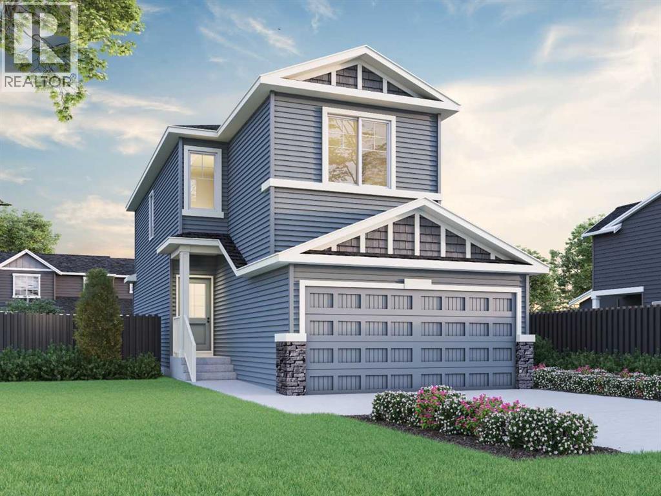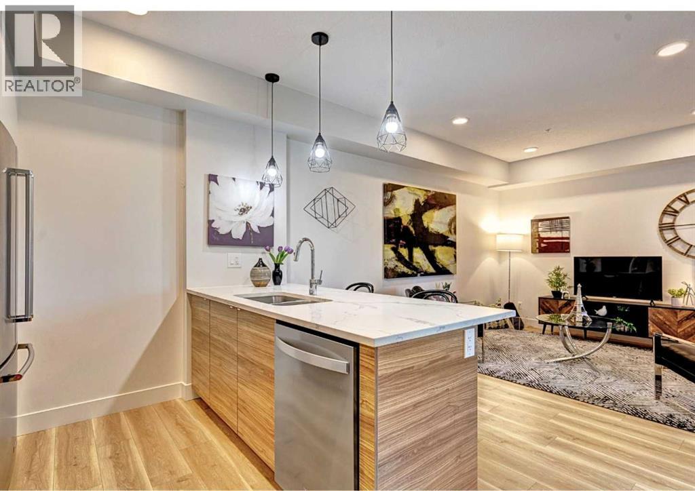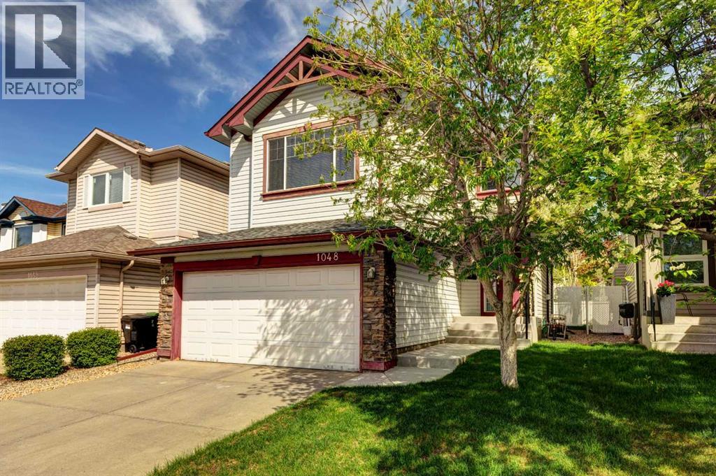
Highlights
Description
- Home value ($/Sqft)$358/Sqft
- Time on Housefulnew 8 hours
- Property typeSingle family
- Neighbourhood
- Median school Score
- Lot size4,080 Sqft
- Year built1999
- Garage spaces2
- Mortgage payment
Welcome to the beautiful community of Cranston!This meticulously maintained two-storey home showcases true pride of ownership and offers exceptional value for any growing family. Featuring three spacious bedrooms, 2.5 baths, and a double attached garage, this home is thoughtfully designed with an open-concept floor plan that flows beautifully from room to roomThe heart of the home boasts refinished kitchen cabinets, quartz countertops, and a bright, functional layout—perfect for both everyday living and entertaining. Upstairs, you’ll find a generous bonus room, ideal for family movie nights, a playroom, or a home office..Step outside into your stunning, fully landscaped backyard complete with a large deck perfect for barbecues and summer gatherings. The expansive yard provides plenty of room for kids to play or for you to create your dream garden oasis.The unfinished basement with roughed-in plumbing offers endless possibilities and is ready for your personal touch and creativity.Don’t miss the opportunity to own this beautiful home in one of Calgary’s most sought-after neighbourhoods. (id:63267)
Home overview
- Cooling None
- Heat source Natural gas
- Heat type Forced air
- # total stories 2
- Construction materials Wood frame
- Fencing Cross fenced, fence
- # garage spaces 2
- # parking spaces 4
- Has garage (y/n) Yes
- # full baths 2
- # half baths 1
- # total bathrooms 3.0
- # of above grade bedrooms 3
- Flooring Carpeted, laminate, linoleum
- Has fireplace (y/n) Yes
- Community features Golf course development, fishing
- Subdivision Cranston
- Lot desc Fruit trees, landscaped, lawn
- Lot dimensions 379
- Lot size (acres) 0.09364962
- Building size 1817
- Listing # A2255328
- Property sub type Single family residence
- Status Active
- Bathroom (# of pieces - 4) 1.676m X 2.463m
Level: Main - Kitchen 3.709m X 3.53m
Level: Main - Bathroom (# of pieces - 2) 1.448m X 1.728m
Level: Main - Laundry 2.643m X 1.676m
Level: Main - Living room 3.911m X 4.292m
Level: Main - Foyer 2.414m X 1.6m
Level: Main - Dining room 3.658m X 2.286m
Level: Main - Primary bedroom 4.395m X 4.039m
Level: Upper - Bedroom 3.149m X 2.996m
Level: Upper - Bedroom 2.743m X 2.996m
Level: Upper - Bathroom (# of pieces - 4) 3.328m X 2.109m
Level: Upper - Bonus room 5.486m X 4.267m
Level: Upper
- Listing source url Https://www.realtor.ca/real-estate/28832651/1048-cranston-drive-se-calgary-cranston
- Listing type identifier Idx

$-1,733
/ Month

