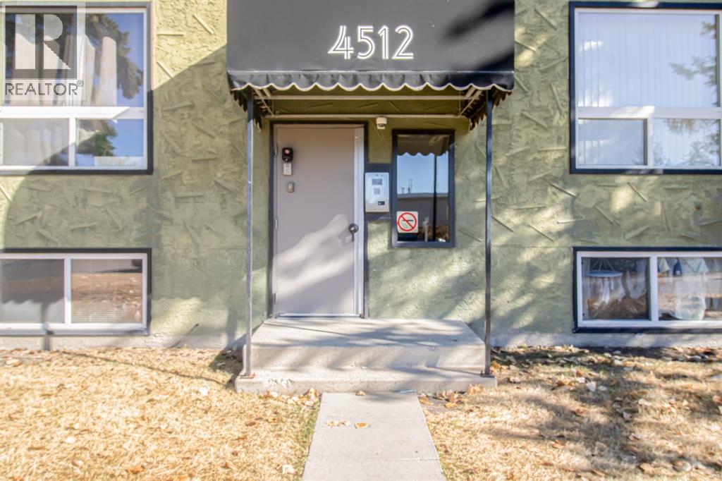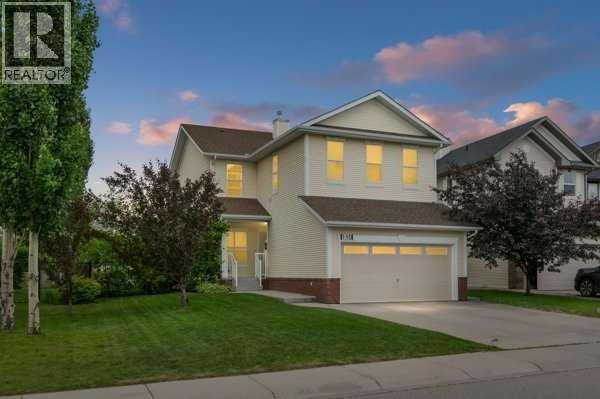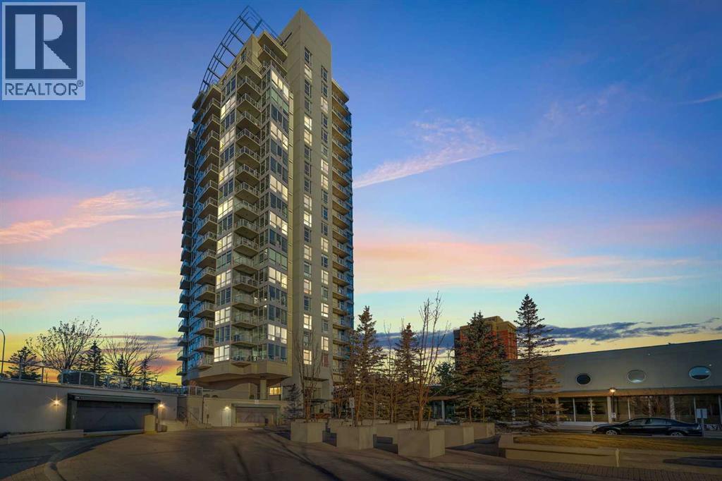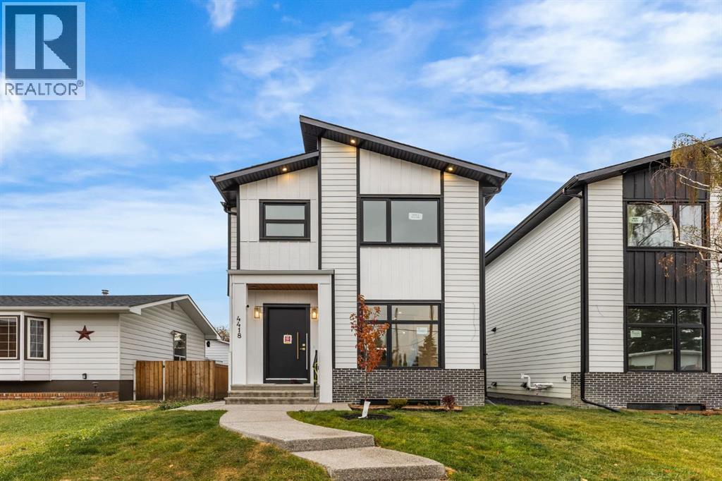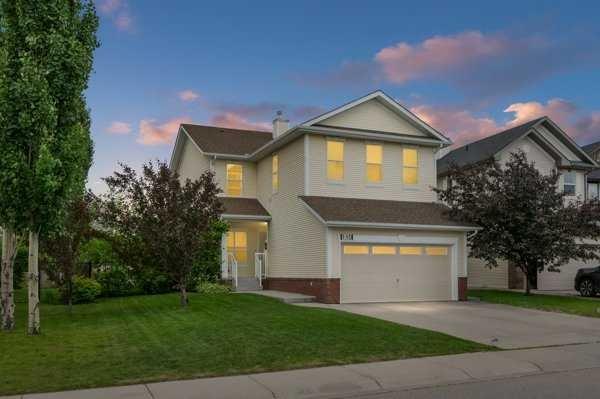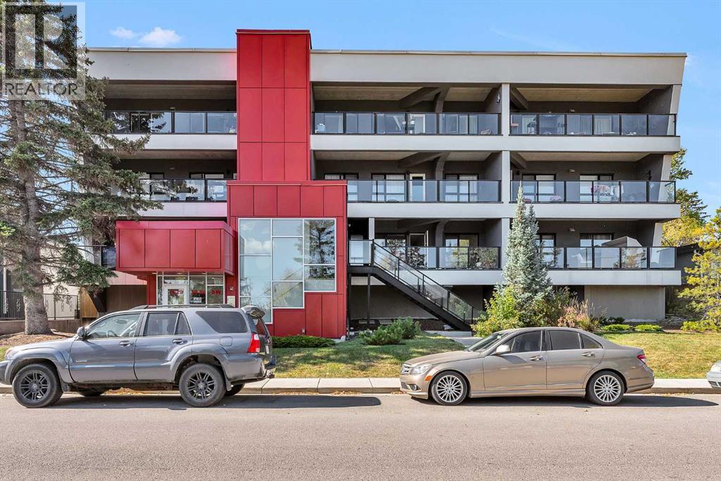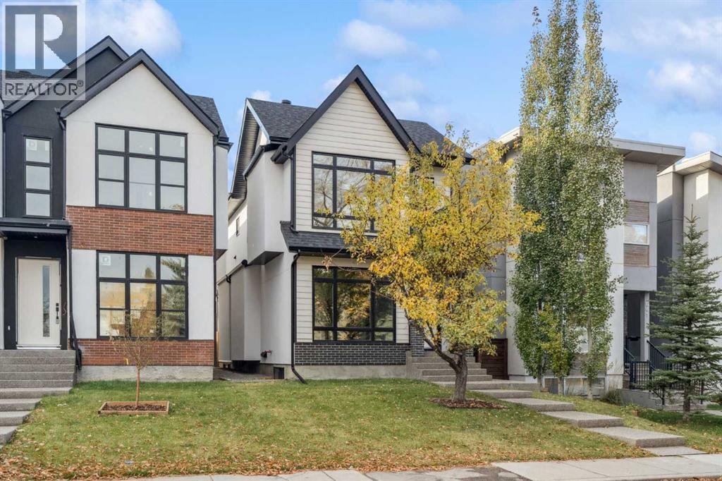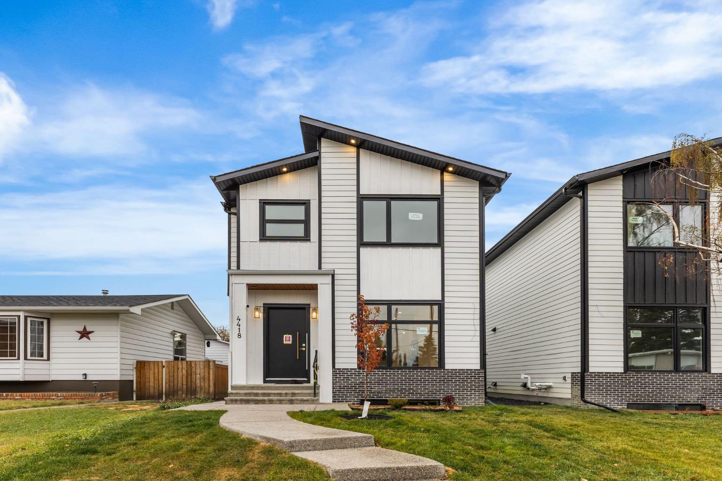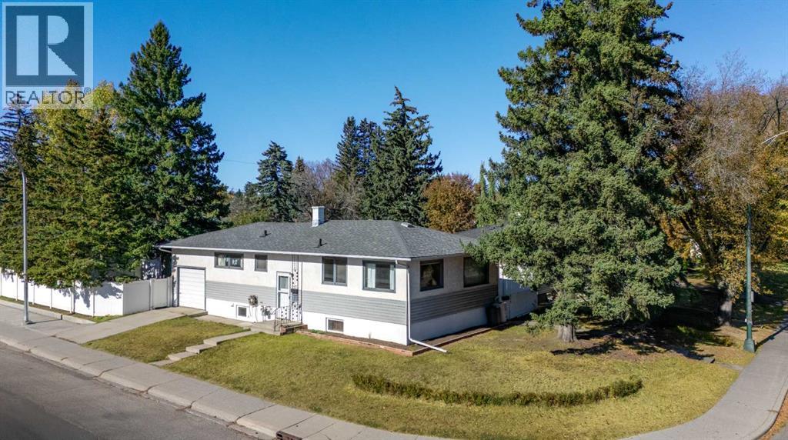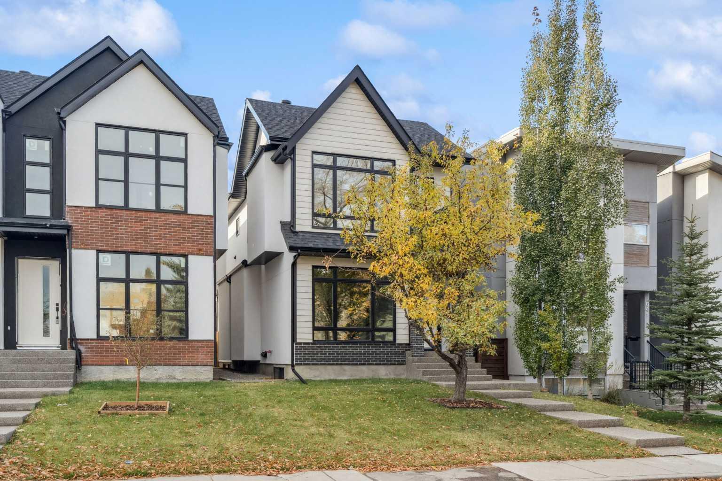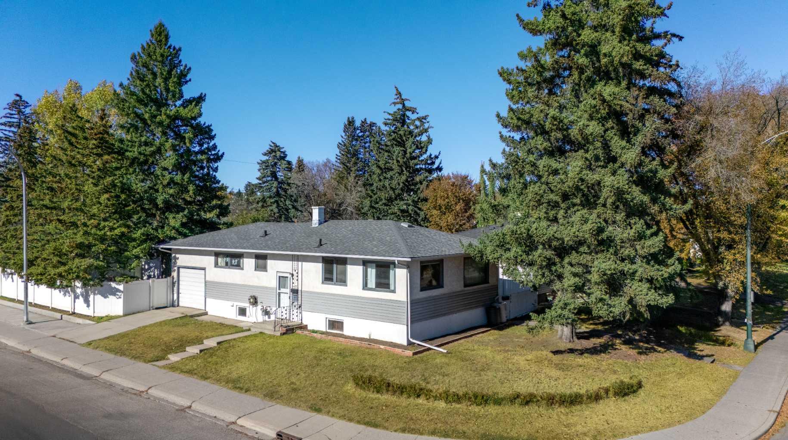- Houseful
- AB
- Calgary
- Aspenwoods
- 105 Aspen Stone Rd SW
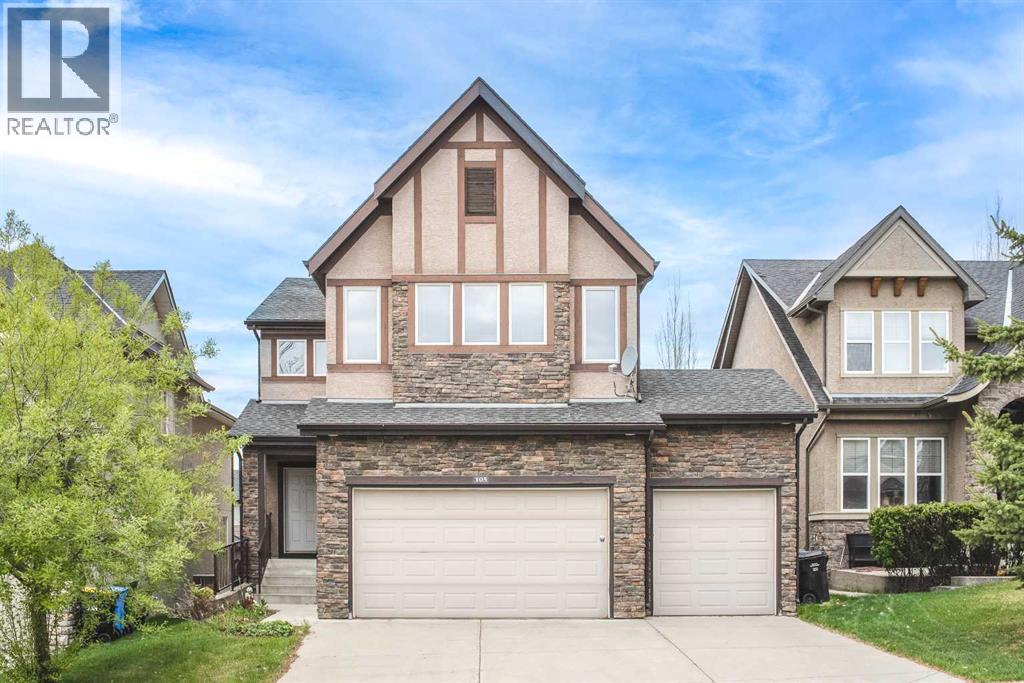
Highlights
Description
- Home value ($/Sqft)$516/Sqft
- Time on Houseful12 days
- Property typeSingle family
- Neighbourhood
- Median school Score
- Year built2005
- Garage spaces3
- Mortgage payment
Open House Oct 11 (Saturday), 1:00-3:00pm. Stunning Family Home in Aspen Woods, Discover this exceptional family residence in the sought-after Aspen Woods neighborhood. Spanning over 3,350 square feet, this 4-bedroom, 4-bathroom home includes a spacious 3-car garage and is set on a generous lot, ideal for a growing family. Upon entering, you’re greeted by soaring vaulted ceilings that enhance the sense of space. The main floor features elegant polished maple hardwood flooring and a versatile flex room, perfect for a home office, dining area, or playroom. The chef’s kitchen is equipped with stainless steel appliances, including a Bosch gas cooktop, Bosch dish washer, built in wine cooler, built-in oven, microwave, and a massive granite island with seating for five, along with a cozy breakfast nook and a large pantry. Upstairs, a spacious bonus room with a vaulted ceiling and a complete sound system awaits, accompanied by two sizable children’s bedrooms and a luxurious master suite featuring a jet tub and separate shower. The fourth bedroom is located in the walk-out basement, which includes a 3-piece bathroom, living area, and wet bar—perfect for an in-law suite or teenage retreat—bathed in natural light. .The beautifully landscaped yard boasts a covered patio, flower beds, planters, A freshly painted full-size deck spans the width of the home, complete with a BBQ gas hook-up and stairs leading to the yard. Recent updates include new quartz countertops in all bathrooms and the wet bar, fresh paint throughout the main and second floors, and refinished hardwood floors on the main level. Conveniently located within walking distance to Webber Academy, Dr. Robert Bondar School, Guardian Angel School (K-6), Aspen Landing Shopping Centre, and close to Calgary Academy and Ernest Manning High School, this home offers access to the best private and public schools in Calgary, as well as public transit—making it the perfect setting for family living. (id:63267)
Home overview
- Cooling None
- Heat source Natural gas
- Heat type Forced air
- # total stories 2
- Construction materials Wood frame
- Fencing Fence
- # garage spaces 3
- # parking spaces 6
- Has garage (y/n) Yes
- # full baths 3
- # half baths 1
- # total bathrooms 4.0
- # of above grade bedrooms 4
- Flooring Carpeted, hardwood, tile
- Has fireplace (y/n) Yes
- Subdivision Aspen woods
- Lot dimensions 6049
- Lot size (acres) 0.14212877
- Building size 2324
- Listing # A2262905
- Property sub type Single family residence
- Status Active
- Family room 7.849m X 4.139m
Level: Basement - Bedroom 3.048m X 3.225m
Level: Basement - Furnace 5.081m X 2.615m
Level: Basement - Bathroom (# of pieces - 3) 2.615m X 1.652m
Level: Basement - Dining room 3.124m X 3.405m
Level: Main - Kitchen 3.786m X 3.786m
Level: Main - Bathroom (# of pieces - 2) 1.548m X 1.295m
Level: Main - Living room 3.2m X 4.139m
Level: Main - Laundry 0.762m X 1.32m
Level: Main - Office 3.072m X 3.024m
Level: Main - Bonus room 5.791m X 4.548m
Level: Upper - Bathroom (# of pieces - 4) 2.768m X 3.505m
Level: Upper - Bedroom 3.024m X 3.786m
Level: Upper - Bathroom (# of pieces - 4) 1.5m X 3.024m
Level: Upper - Bedroom 3.786m X 2.615m
Level: Upper - Primary bedroom 4.167m X 4.292m
Level: Upper
- Listing source url Https://www.realtor.ca/real-estate/28969871/105-aspen-stone-road-sw-calgary-aspen-woods
- Listing type identifier Idx

$-3,200
/ Month

