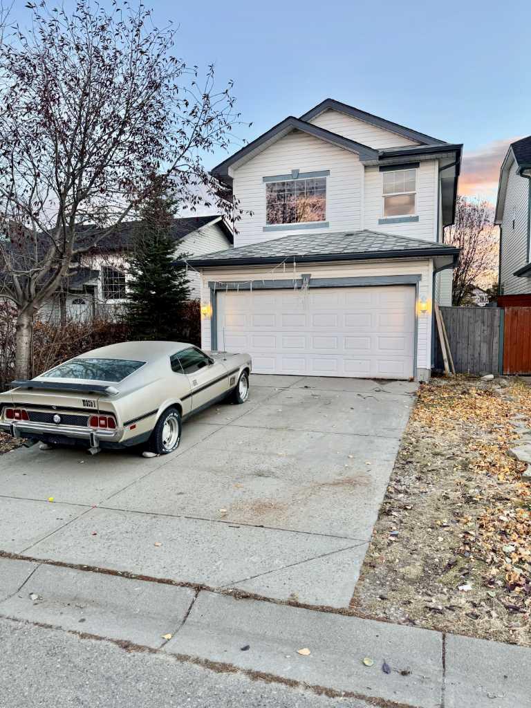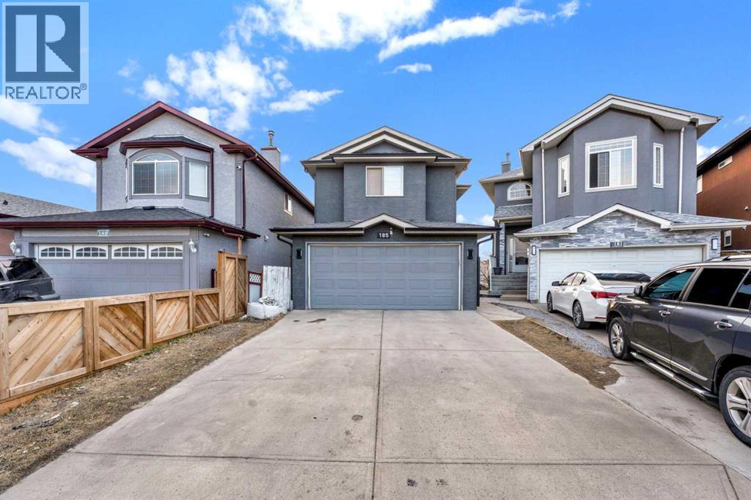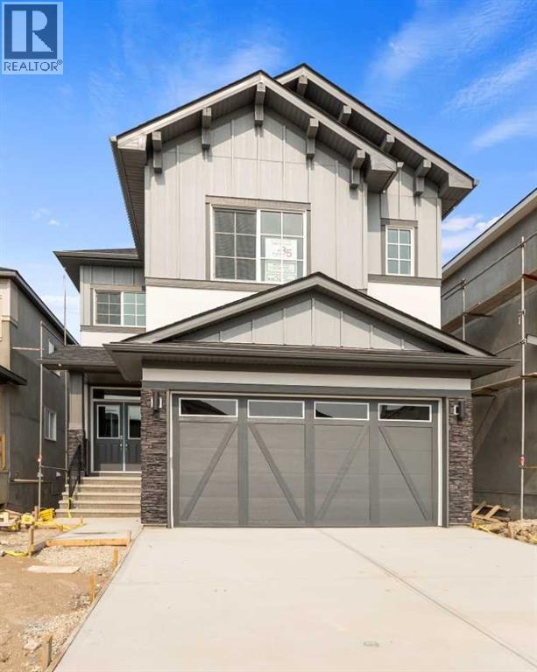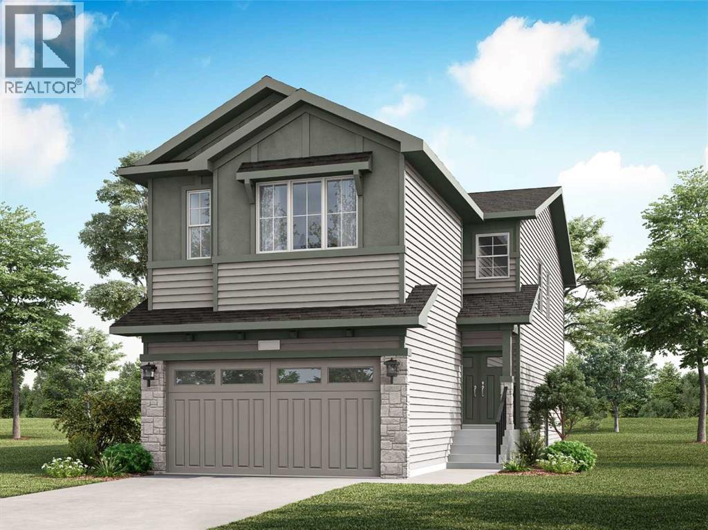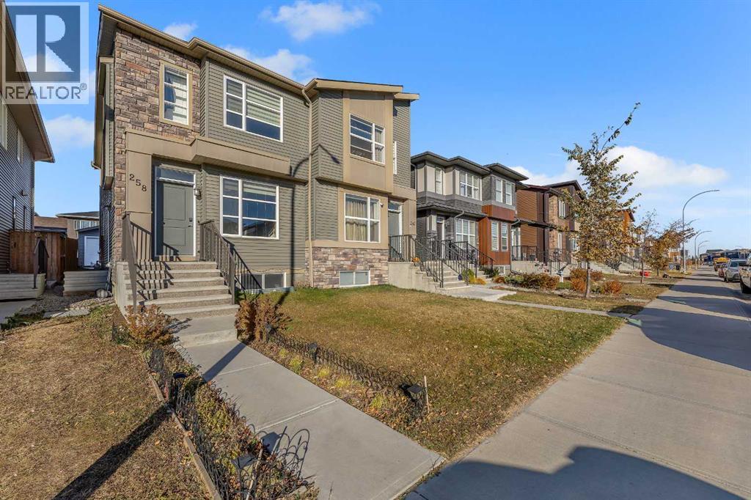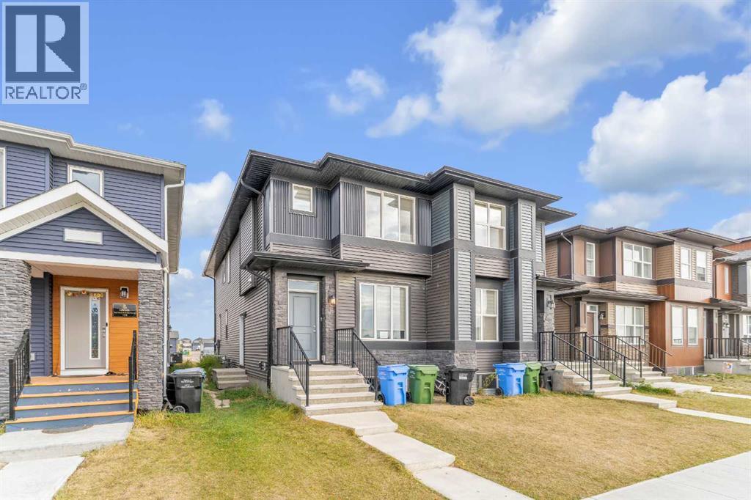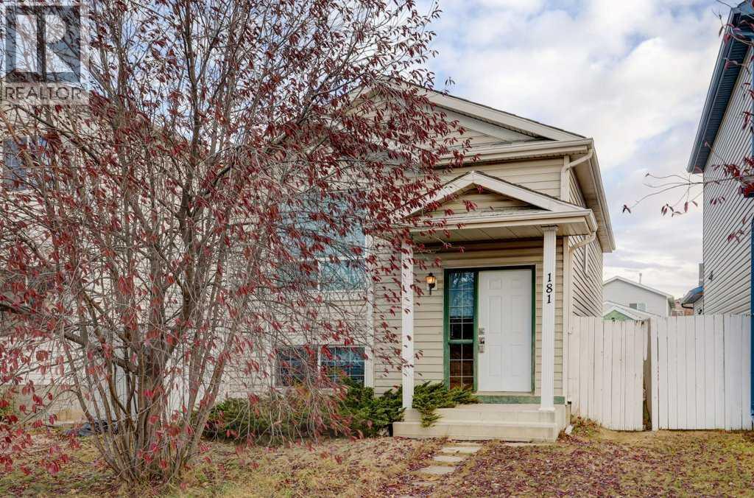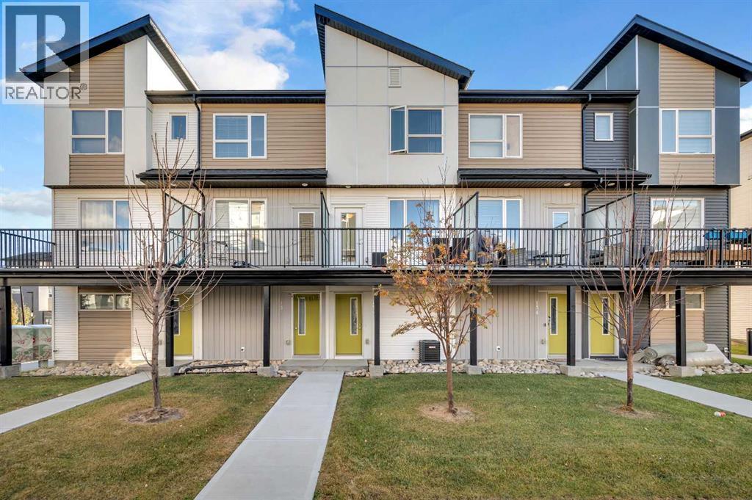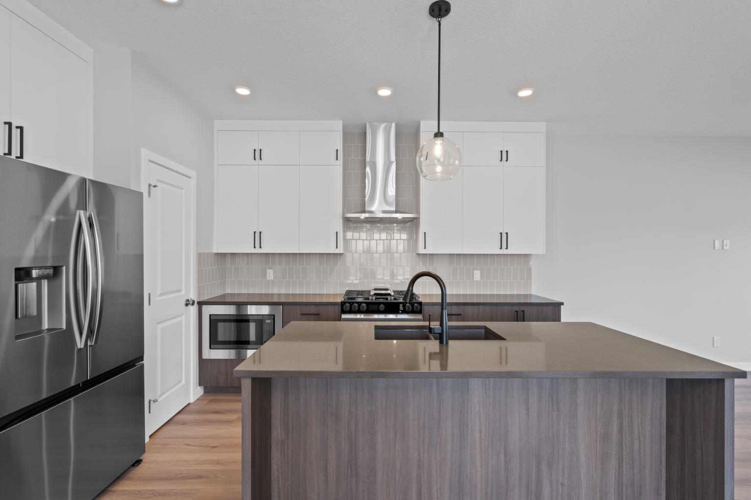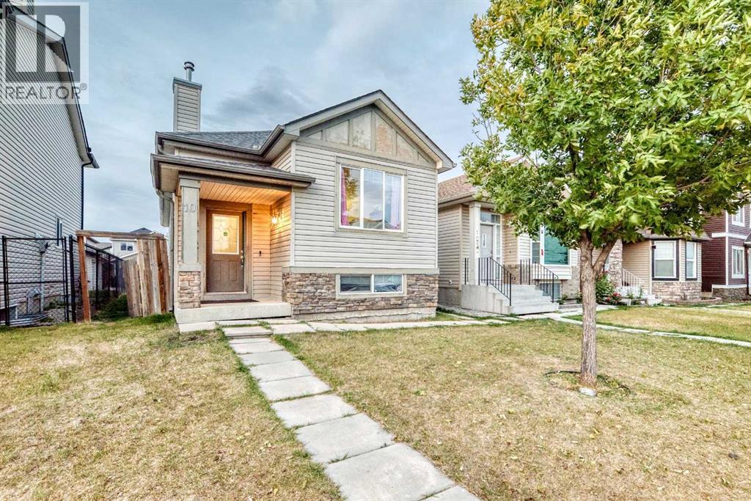- Houseful
- AB
- Calgary
- Cornerstone
- 105 Corner Glen Grn NE
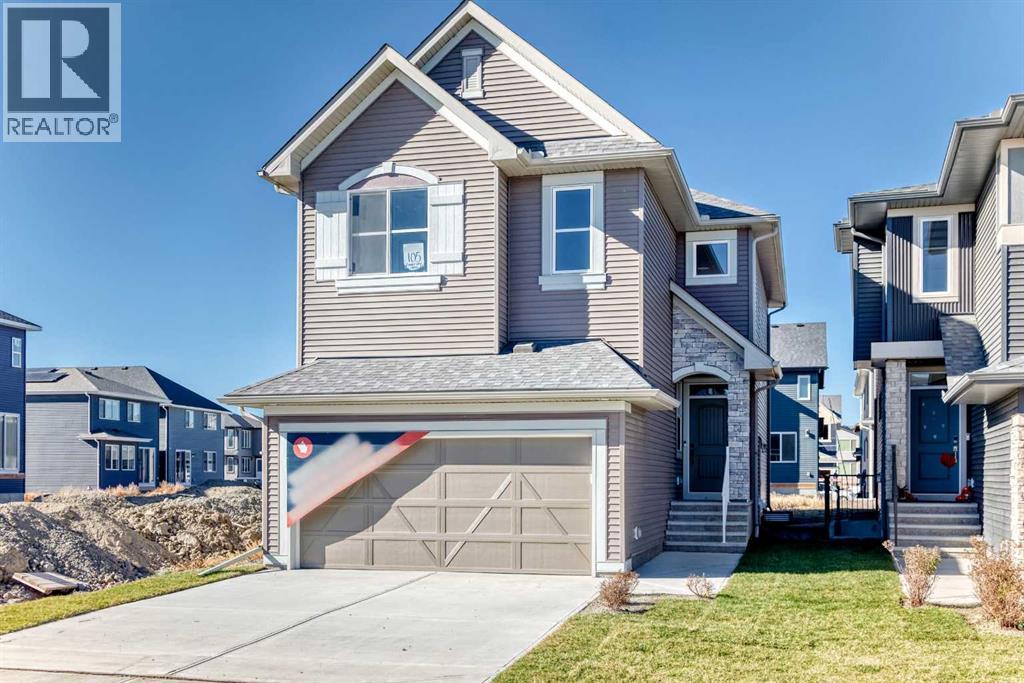
Highlights
Description
- Home value ($/Sqft)$400/Sqft
- Time on Housefulnew 8 hours
- Property typeSingle family
- Neighbourhood
- Median school Score
- Lot size3,757 Sqft
- Year built2024
- Garage spaces2
- Mortgage payment
Welcome to the Webster I by Morrison Homes – a stunning 4-bedroom, 3-bath detached home offering 1,901 sq. ft. of beautifully upgraded living space in the vibrant community of Cornerstone NE. Designed for growing families, this brand-new home features vaulted ceilings, a main-floor bedroom and full bath, and a bright, open-concept layout that blends comfort and style. The chef-inspired kitchen includes quartz countertops, Kingswood cabinetry, a Blanco Precis sink, tiled backsplash, and Whirlpool stainless steel appliances (to be provided by the builder upon possession).Upstairs, enjoy a spacious primary suite with a walk-in closet and private 4-piece ensuite, along with two additional bedrooms, another full bath, and convenient upper-floor laundry. Finished with premium dark vinyl siding, side entry, gas line on the deck, and a double-attached garage, this home offers both quality and flexibility for family living. Cornerstone is known for its excellent schools, parks, playgrounds, and shopping, plus quick access to Stoney Trail and Airport Trail. Experience modern design and everyday convenience—your family’s next chapter starts here at 105 Corner Glen Green NE. (id:63267)
Home overview
- Cooling None
- Heat type Central heating
- # total stories 2
- Construction materials Wood frame
- Fencing Not fenced
- # garage spaces 2
- # parking spaces 2
- Has garage (y/n) Yes
- # full baths 3
- # total bathrooms 3.0
- # of above grade bedrooms 4
- Flooring Wood
- Has fireplace (y/n) Yes
- Subdivision Cornerstone
- Lot dimensions 349
- Lot size (acres) 0.086236715
- Building size 1901
- Listing # A2266351
- Property sub type Single family residence
- Status Active
- Bonus room 4.292m X 3.962m
Level: 2nd - Other 1.524m X 2.591m
Level: 2nd - Bedroom 4.039m X 2.667m
Level: 2nd - Bedroom 3.429m X 2.691m
Level: 2nd - Primary bedroom 3.658m X 4.139m
Level: 2nd - Bathroom (# of pieces - 5) 3.149m X 2.591m
Level: 2nd - Laundry 1.625m X 1.929m
Level: 2nd - Bathroom (# of pieces - 4) 2.539m X 1.5m
Level: 2nd - Bathroom (# of pieces - 4) 3.072m X 1.472m
Level: Main - Living room 3.353m X 4.139m
Level: Main - Bedroom 2.844m X 2.719m
Level: Main - Other 2.615m X 1.042m
Level: Main - Dining room 3.633m X 1.853m
Level: Main - Pantry 1.347m X 1.195m
Level: Main - Other 3.633m X 3.682m
Level: Main - Other 1.524m X 0.738m
Level: Main - Other 1.423m X 1.143m
Level: Main
- Listing source url Https://www.realtor.ca/real-estate/29041134/105-corner-glen-green-ne-calgary-cornerstone
- Listing type identifier Idx

$-2,029
/ Month

