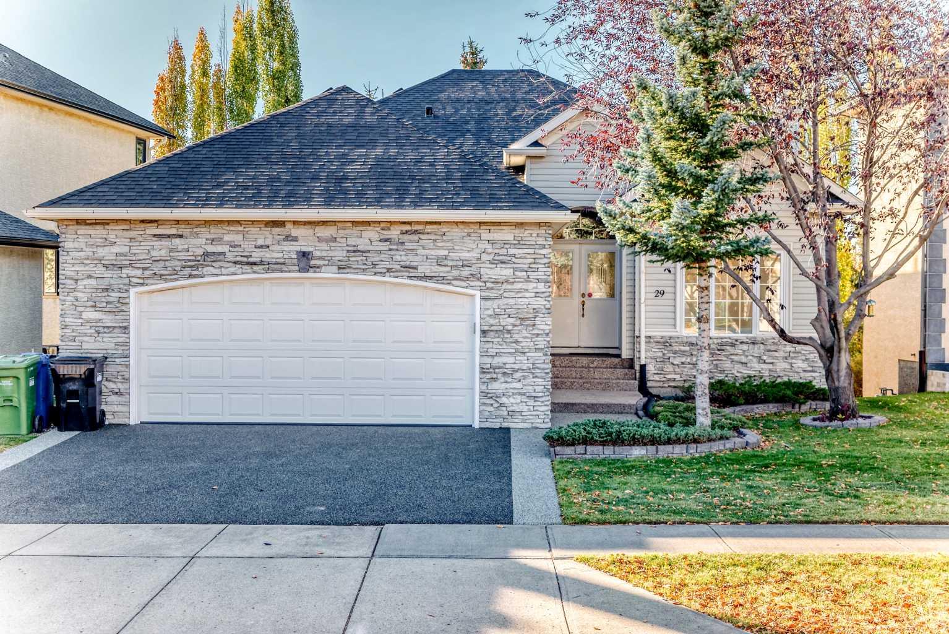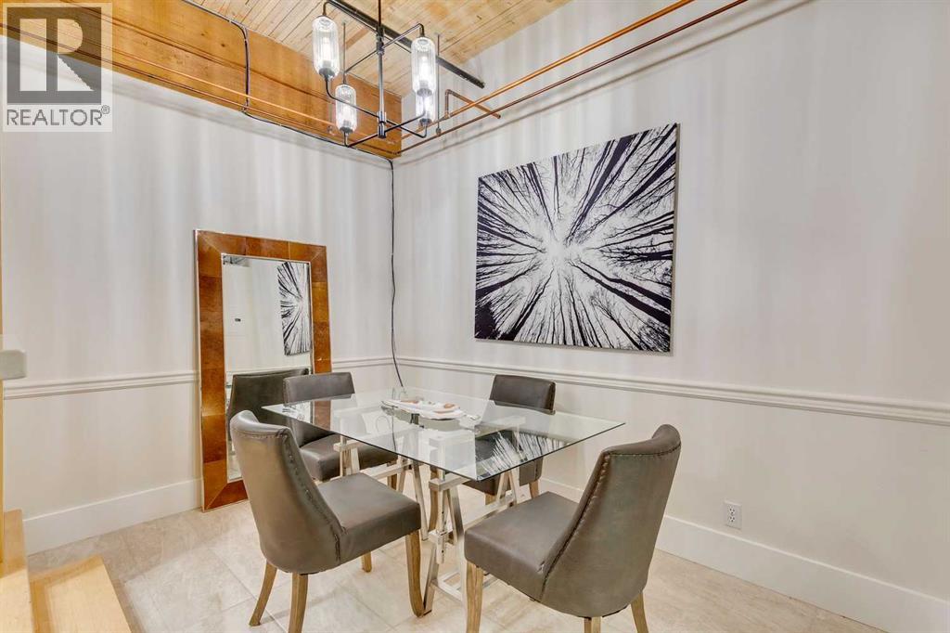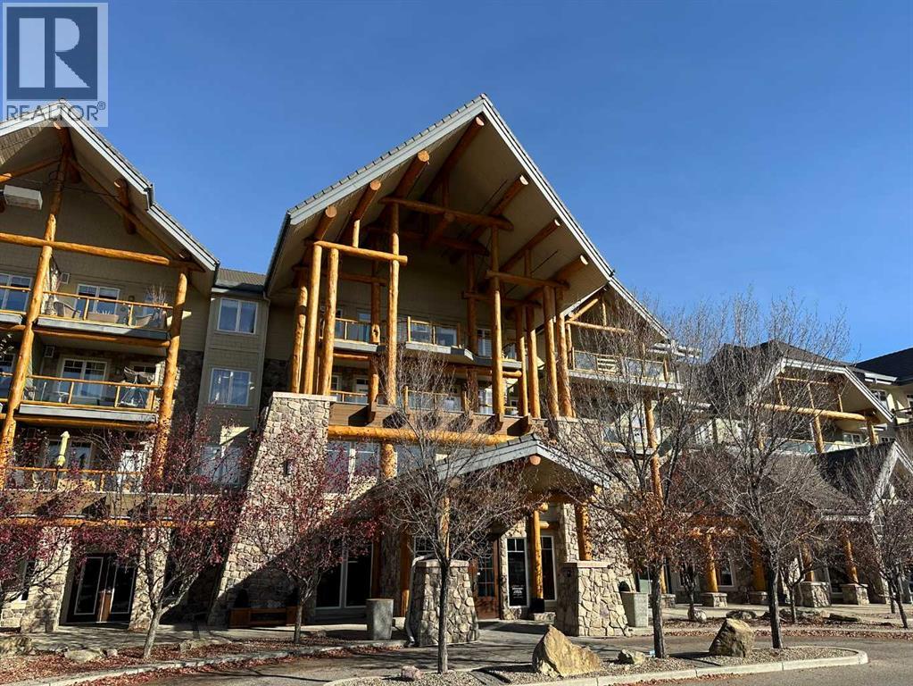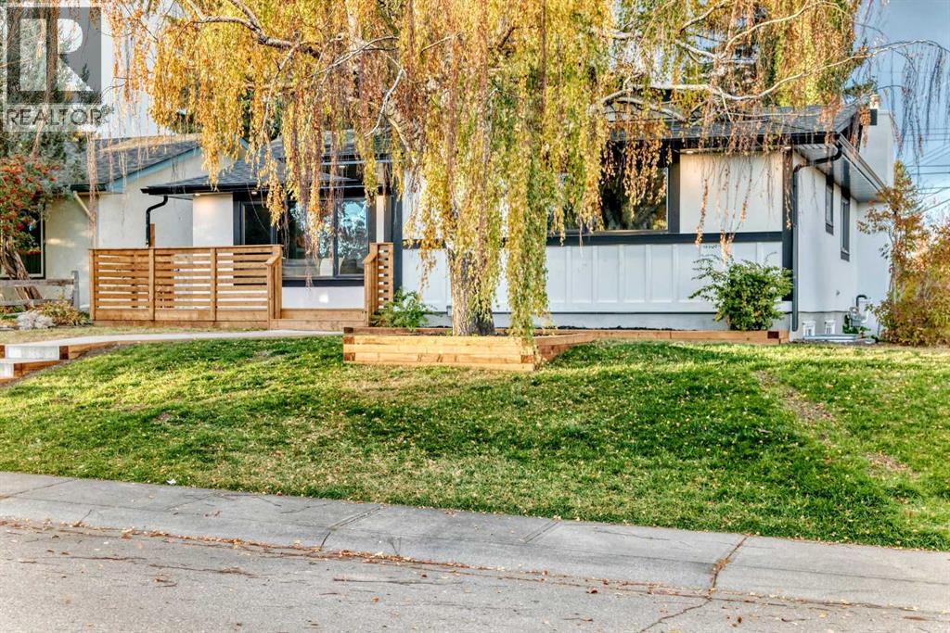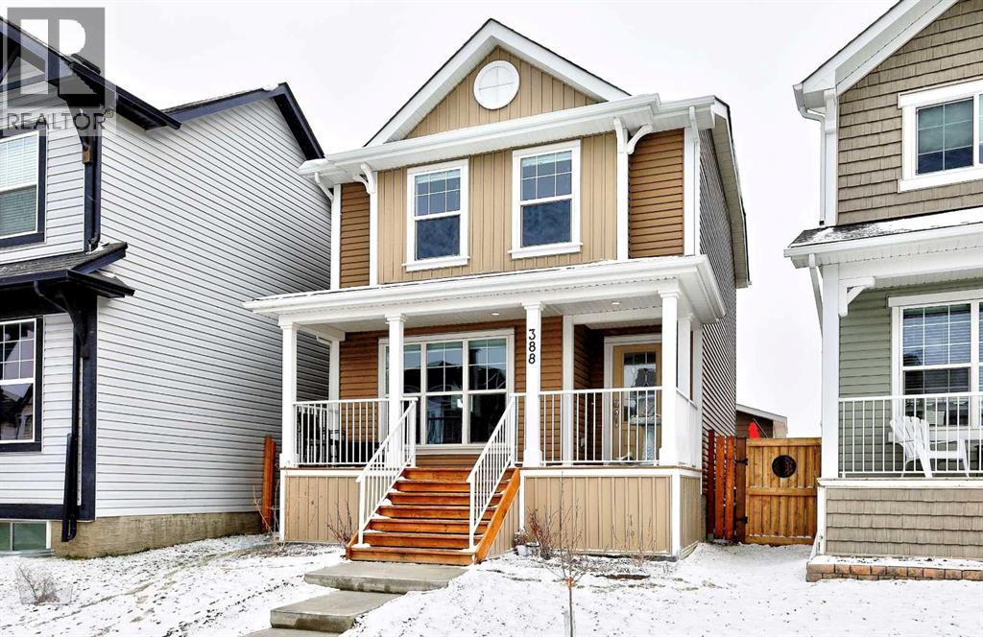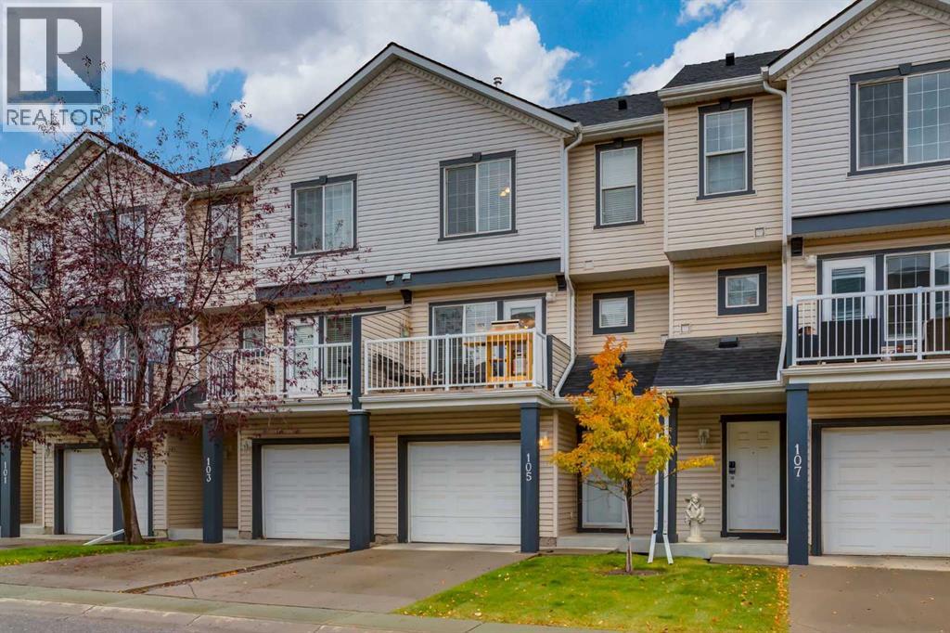
Highlights
Description
- Home value ($/Sqft)$307/Sqft
- Time on Housefulnew 6 hours
- Property typeSingle family
- Style4 level
- Neighbourhood
- Median school Score
- Lot size1,485 Sqft
- Year built2005
- Garage spaces1
- Mortgage payment
Negotiable Possession! Can be quick! Dual Master Suites, one with a full 4-piece bath and one with a 3-piece bath. FULLY FINISHED BASEMENT has a beautiful rec room/flex room. Utility room with good storage space and lots of storage under the stairs. Upstairs you will enjoy the bright Living Room with office space. Walk out to porch and stairs, welcoming your guests if you choose to use this entry to your spacious home. Walk up to lovely Kitchen, dining (lovely deck for your BBQ's and quiet relaxation) 2-piece bath/laundry. Upstairs will again surprise you with two bedrooms, each having their own bathroom ensuites (one a 4-piece bath and the other a 3-piece bath) and two walk-in closets. Front attached garage and a driveway with room to park a second vehicle. Amazing location across from morning coffee and other amenities as well as close to Calgary's ring road, transportation and access to everything including Walking paths, Fish Creek, schools and so much more! It's so easy to live here! This is a beauty! Call and book your viewing now! You will love this home! (id:63267)
Home overview
- Cooling None
- Heat source Natural gas
- Heat type Forced air
- # total stories 3
- Construction materials Wood frame
- Fencing Partially fenced
- # garage spaces 1
- # parking spaces 2
- Has garage (y/n) Yes
- # full baths 2
- # half baths 1
- # total bathrooms 3.0
- # of above grade bedrooms 2
- Flooring Carpeted, tile
- Community features Pets allowed with restrictions
- Subdivision Evergreen
- Directions 1446666
- Lot desc Landscaped
- Lot dimensions 138
- Lot size (acres) 0.034099333
- Building size 1239
- Listing # A2265471
- Property sub type Single family residence
- Status Active
- Living room 5.538m X 3.682m
Level: 2nd - Bathroom (# of pieces - 2) Measurements not available
Level: 3rd - Dining room 2.996m X 1.881m
Level: 3rd - Kitchen 3.377m X 3.124m
Level: 3rd - Bathroom (# of pieces - 3) Measurements not available
Level: 4th - Bathroom (# of pieces - 4) Measurements not available
Level: 4th - Primary bedroom 3.862m X 3.834m
Level: 4th - Bedroom 3.658m X 3.453m
Level: 4th - Recreational room / games room 3.911m X 3.277m
Level: Lower
- Listing source url Https://www.realtor.ca/real-estate/29007383/105-everhollow-heights-sw-calgary-evergreen
- Listing type identifier Idx

$-452
/ Month

