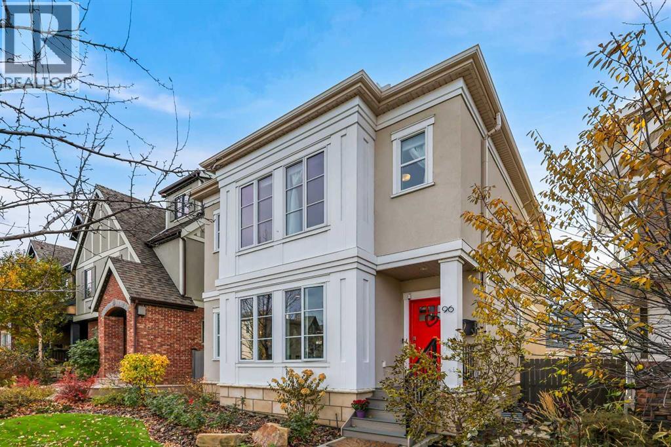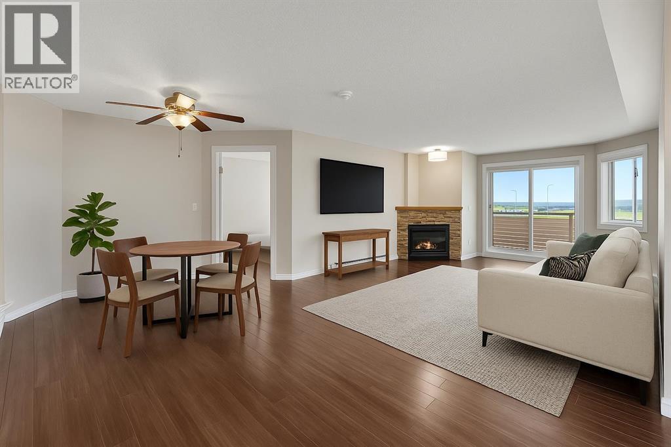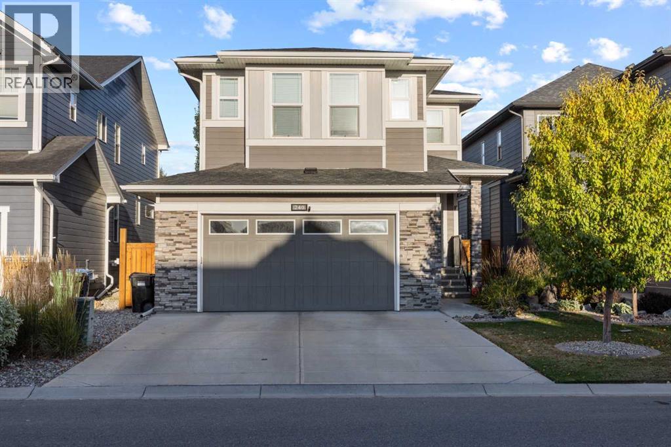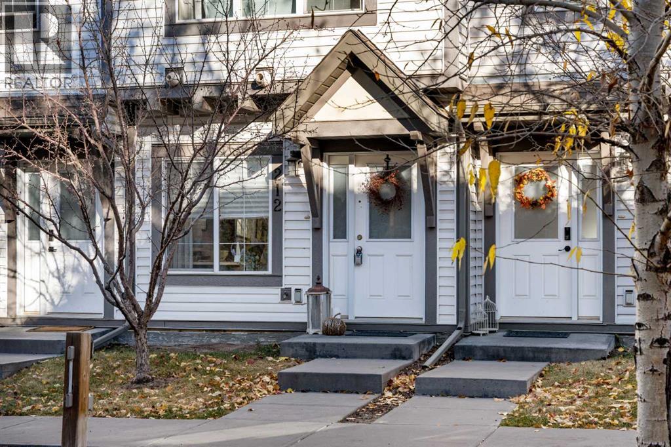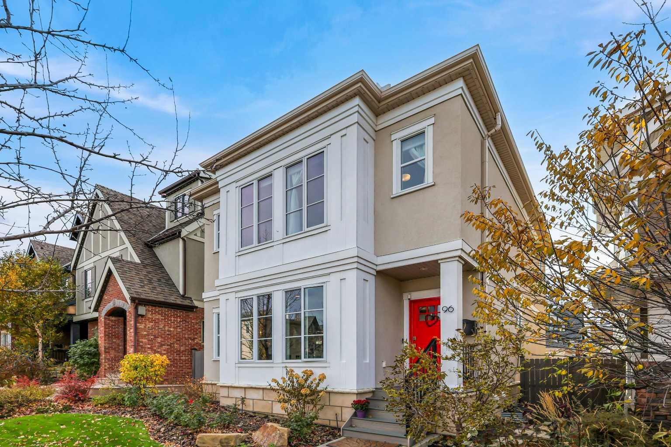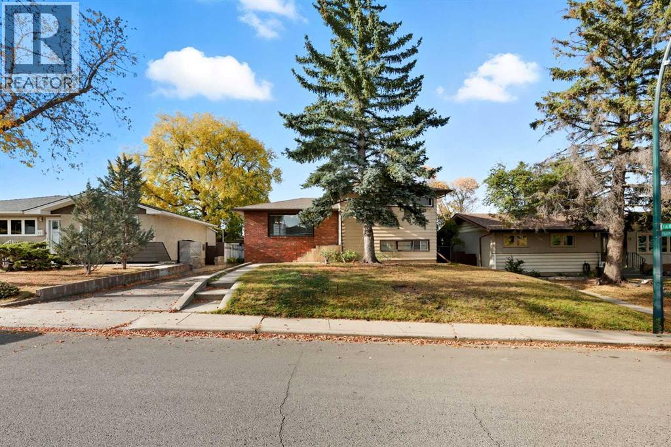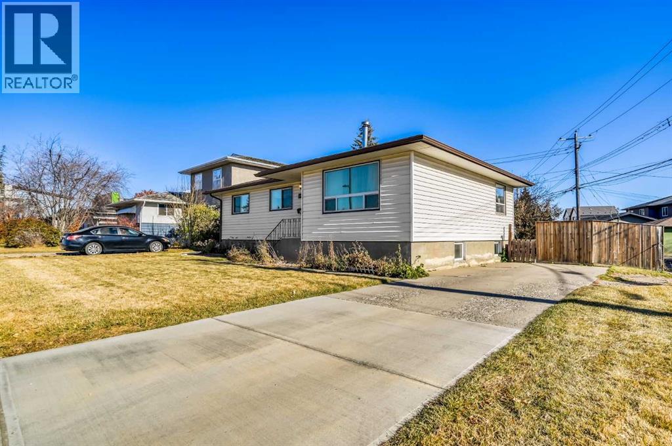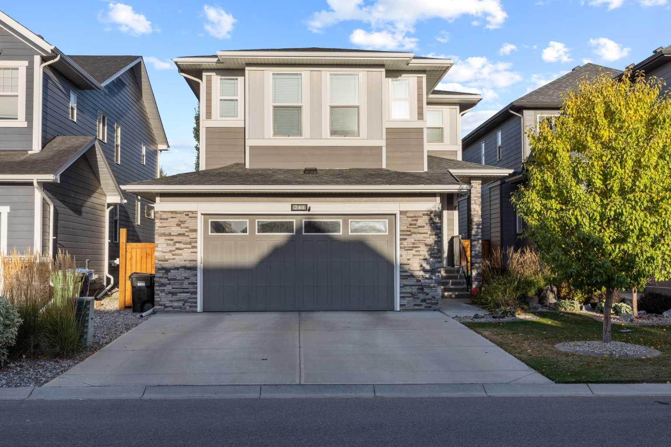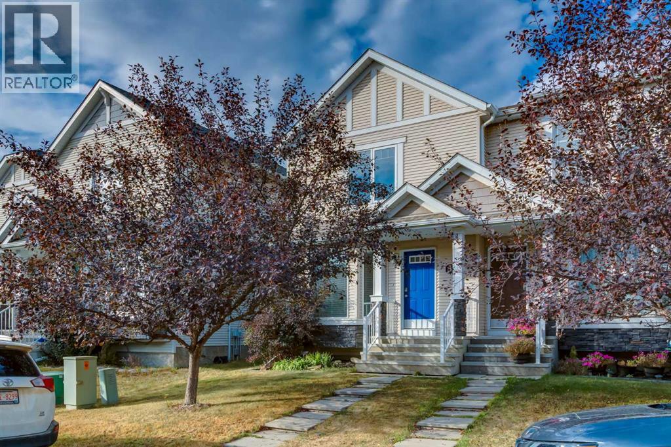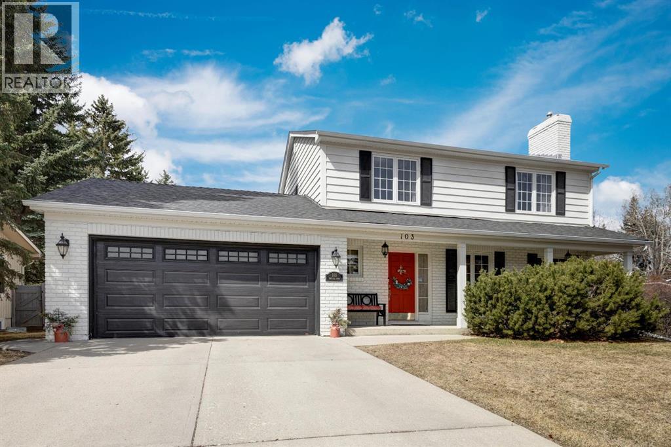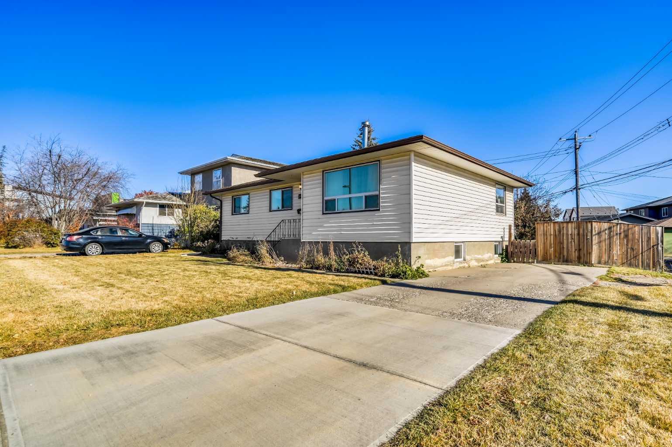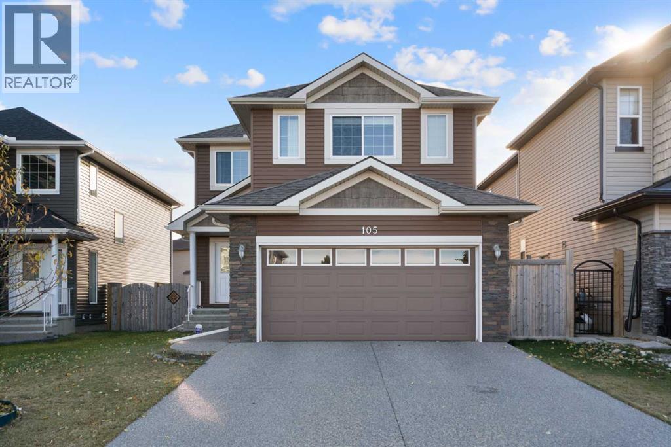
Highlights
Description
- Home value ($/Sqft)$346/Sqft
- Time on Housefulnew 4 hours
- Property typeSingle family
- Neighbourhood
- Median school Score
- Lot size4,327 Sqft
- Year built2012
- Garage spaces2
- Mortgage payment
Welcome to this exquisite 5-bedroom detached home in the highly sought-after community of Evergreen! Situated on a generous lot with a north-facing front and sunny south backyard, this property offers exceptional privacy and natural light throughout.The Icon floor plan combines style and functionality, featuring a main-floor flex room or bedroom with a full bathroom—perfect for guests or multigenerational living. The gourmet kitchen is equipped with granite countertops, a gas stove, and a spacious corner pantry, opening seamlessly to the dining and living areas—ideal for family gatherings and entertaining. Step outside to the south-facing deck with gas BBQ hookup and enjoy your private garden retreat.Upstairs features a spacious primary suite with walk-in closet and 4-piece ensuite, plus two additional queen-sized bedrooms, a bonus room (easily convertible to a 4th bedroom with walk-in closet), and convenient upper laundry.Recent updates include new Tankless Hot Water system, Washer & Dryer, Lighting &Blinds. Also Newer main-floor flooring (2024),Newer roof (2022) & Water softener installation.Prime location: Walking distance to elementary and middle schools, parks, bus stops, and scenic pathways, with easy access to Fish Creek Park and Stoney Trail.Don’t miss this incredible opportunity to own in one of Evergreen’s most desirable areas—book your private showing today! (id:63267)
Home overview
- Cooling None
- Heat type Forced air
- # total stories 2
- Construction materials Wood frame
- Fencing Fence
- # garage spaces 2
- # parking spaces 4
- Has garage (y/n) Yes
- # full baths 3
- # total bathrooms 3.0
- # of above grade bedrooms 5
- Flooring Carpeted, ceramic tile, vinyl plank
- Has fireplace (y/n) Yes
- Community features Golf course development
- Subdivision Evergreen
- Lot dimensions 402
- Lot size (acres) 0.09933284
- Building size 2167
- Listing # A2267046
- Property sub type Single family residence
- Status Active
- Bedroom 3.658m X 3.505m
Level: Main - Bathroom (# of pieces - 4) 2.362m X 1.472m
Level: Main - Dining room 3.658m X 3.176m
Level: Main - Foyer 2.896m X 1.5m
Level: Main - Kitchen 3.481m X 2.819m
Level: Main - Living room 5.282m X 4.776m
Level: Main - Bathroom (# of pieces - 4) 2.515m X 1.5m
Level: Upper - Bedroom 3.862m X 3.024m
Level: Upper - Bedroom 3.862m X 3.024m
Level: Upper - Primary bedroom 5.054m X 4.292m
Level: Upper - Bathroom (# of pieces - 4) 3.176m X 2.719m
Level: Upper - Bedroom 4.243m X 4.191m
Level: Upper - Laundry 2.566m X 1.652m
Level: Upper
- Listing source url Https://www.realtor.ca/real-estate/29044325/105-everhollow-rise-sw-calgary-evergreen
- Listing type identifier Idx

$-2,000
/ Month

