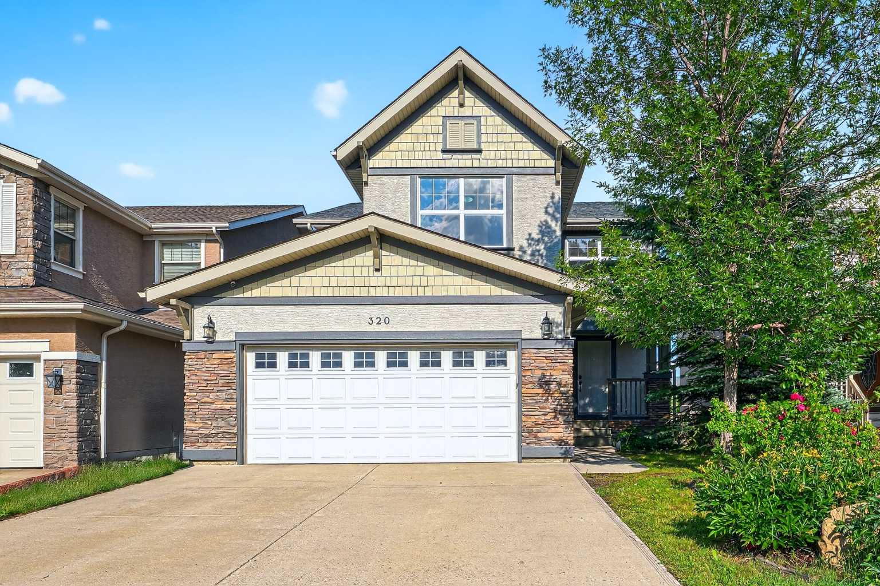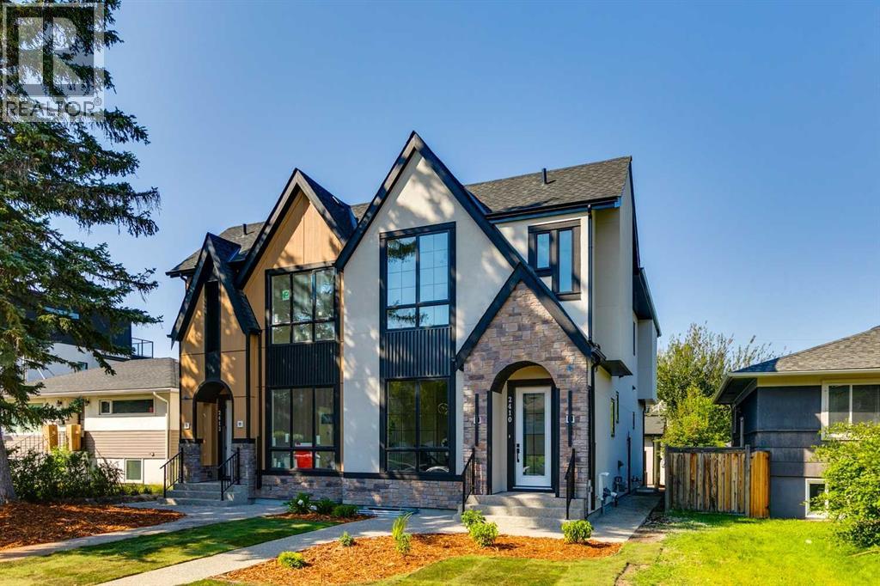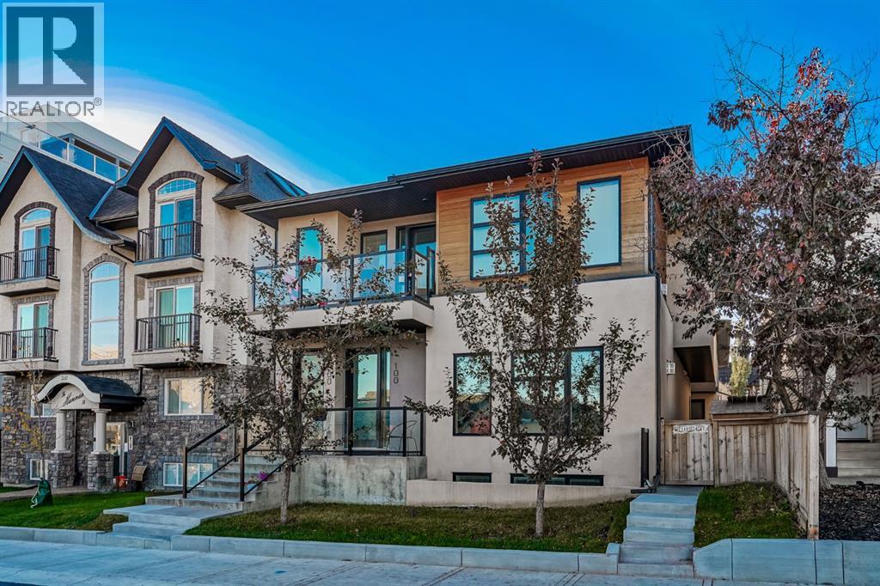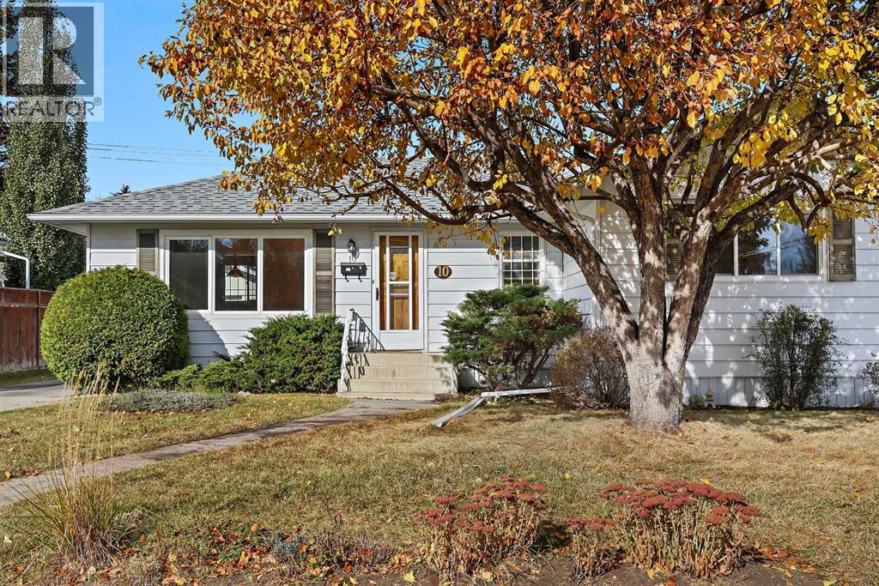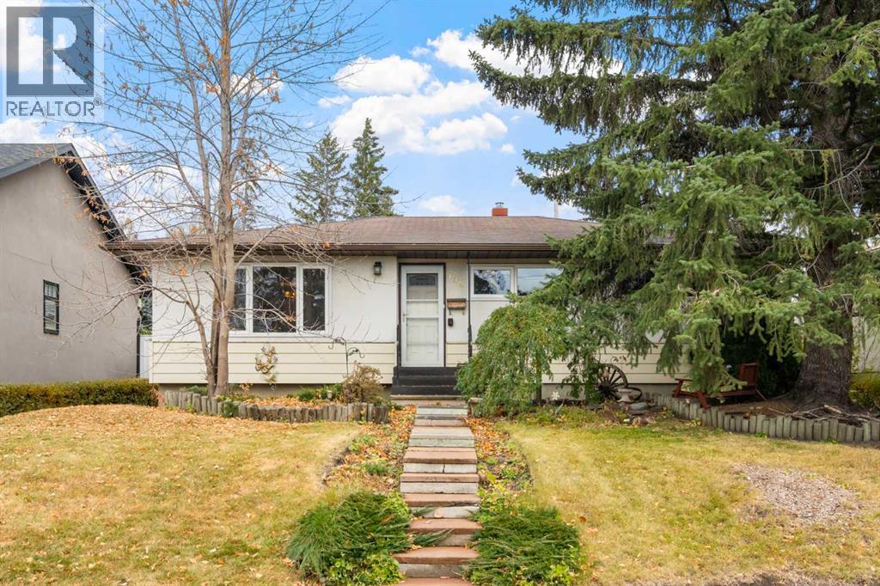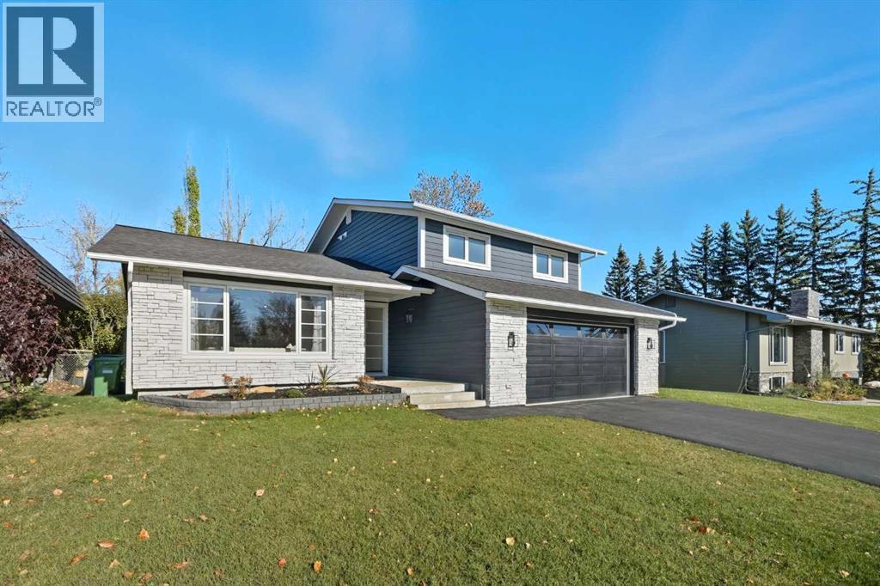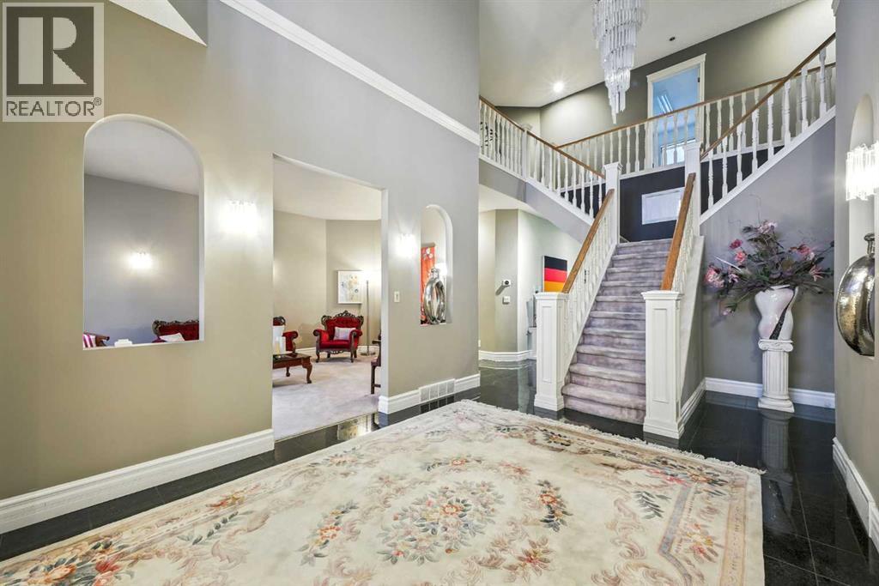
Highlights
This home is
133%
Time on Houseful
59 Days
School rated
6.8/10
Calgary
-3.2%
Description
- Home value ($/Sqft)$365/Sqft
- Time on Houseful59 days
- Property typeSingle family
- Neighbourhood
- Median school Score
- Lot size0.31 Acre
- Year built1990
- Garage spaces3
- Mortgage payment
Welcome to this rare opportunity in one of Calgary’s most coveted communities. Featuring over 6,000 sq. ft. of living space, this grand estate sits on a .31 acre lot, backing directly onto a park with neighbours only on one side. A drive-through driveway enhances both the estate presence and everyday convenience. Inside, soaring ceilings, a grand staircase, and an expansive layout provide an incredible canvas for a full renovation or modernization. While the home is awaiting your personal touch and updates, the scale, layout, and location provide the perfect foundation to create your dream residence. A true gem in Pump Hill with extraordinary potential. This is a must see! (id:63267)
Home overview
Amenities / Utilities
- Cooling Central air conditioning
- Heat source Natural gas
- Heat type Forced air
Exterior
- # total stories 2
- Construction materials Wood frame
- Fencing Fence
- # garage spaces 3
- # parking spaces 8
- Has garage (y/n) Yes
Interior
- # full baths 3
- # half baths 2
- # total bathrooms 5.0
- # of above grade bedrooms 4
- Flooring Carpeted, tile
- Has fireplace (y/n) Yes
Location
- Subdivision Pump hill
Lot/ Land Details
- Lot dimensions 1249
Overview
- Lot size (acres) 0.30862367
- Building size 4384
- Listing # A2248349
- Property sub type Single family residence
- Status Active
Rooms Information
metric
- Bedroom 5.233m X 4.572m
Level: 2nd - Bedroom 4.115m X 5.31m
Level: 2nd - Recreational room / games room 5.995m X 11.71m
Level: Basement - Media room 5.968m X 6.044m
Level: Basement - Recreational room / games room 5.105m X 5.105m
Level: Basement - Storage 6.197m X 5.587m
Level: Basement - Living room 5.233m X 4.139m
Level: Main - Foyer 5.258m X 3.377m
Level: Main - Family room 11.278m X 5.663m
Level: Main - Kitchen 5.13m X 8.23m
Level: Main - Office 4.167m X 4.749m
Level: Main - Bedroom 4.673m X 4.724m
Level: Main - Bathroom (# of pieces - 2) Measurements not available
Level: Main - Bathroom (# of pieces - 2) Measurements not available
Level: Main - Dining room 5.233m X 4.167m
Level: Main - Bathroom (# of pieces - 4) Measurements not available
Level: Upper - Primary bedroom 6.148m X 4.191m
Level: Upper - Laundry 3.505m X 1.981m
Level: Upper - Bathroom (# of pieces - 4) Measurements not available
Level: Upper - Bathroom (# of pieces - 3) Measurements not available
Level: Upper
SOA_HOUSEKEEPING_ATTRS
- Listing source url Https://www.realtor.ca/real-estate/28767473/105-patton-court-sw-calgary-pump-hill
- Listing type identifier Idx
The Home Overview listing data and Property Description above are provided by the Canadian Real Estate Association (CREA). All other information is provided by Houseful and its affiliates.

Lock your rate with RBC pre-approval
Mortgage rate is for illustrative purposes only. Please check RBC.com/mortgages for the current mortgage rates
$-4,266
/ Month25 Years fixed, 20% down payment, % interest
$
$
$
%
$
%

Schedule a viewing
No obligation or purchase necessary, cancel at any time







