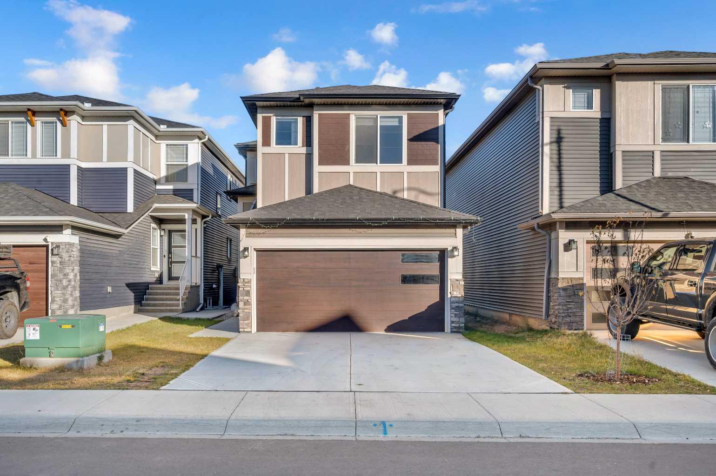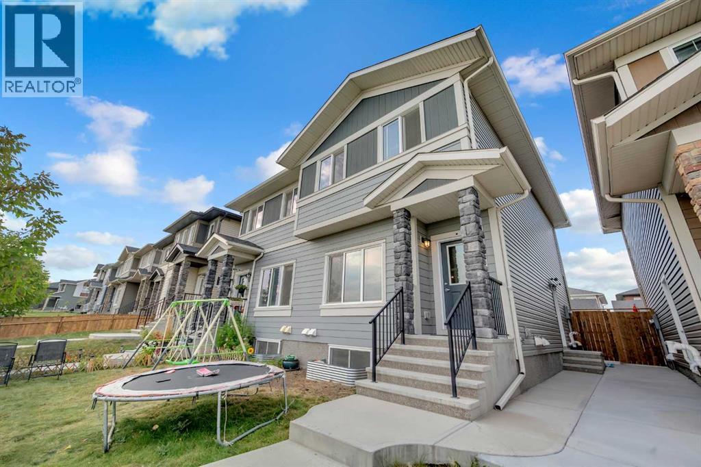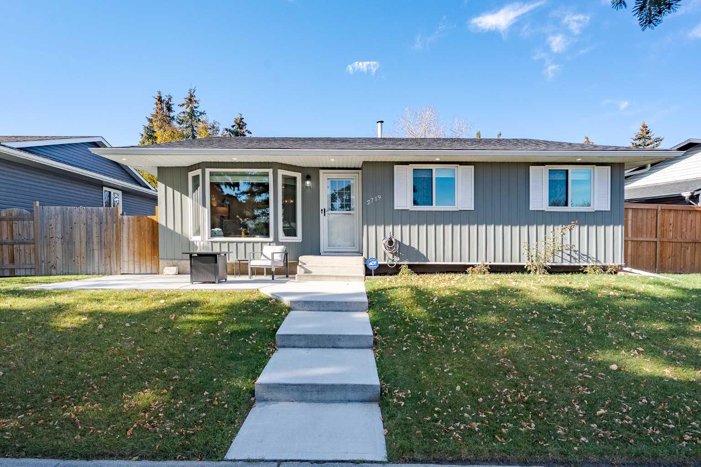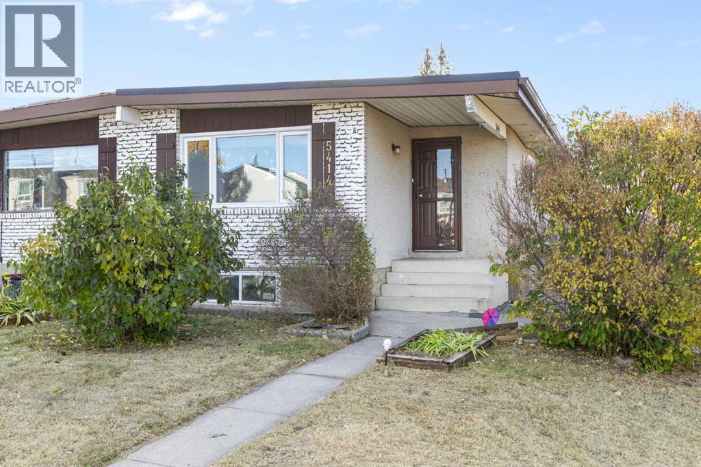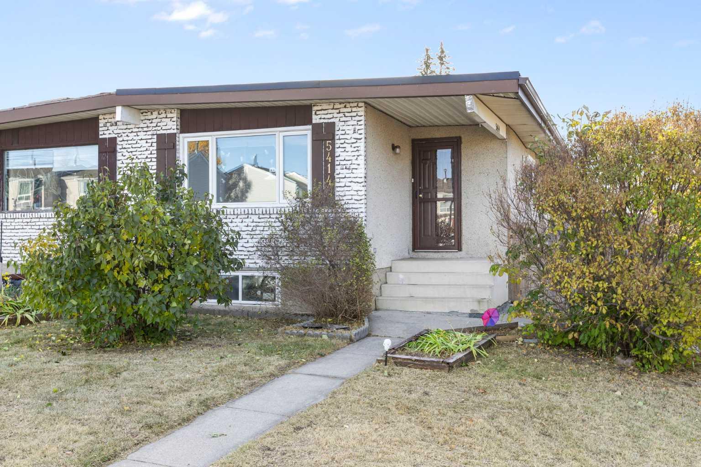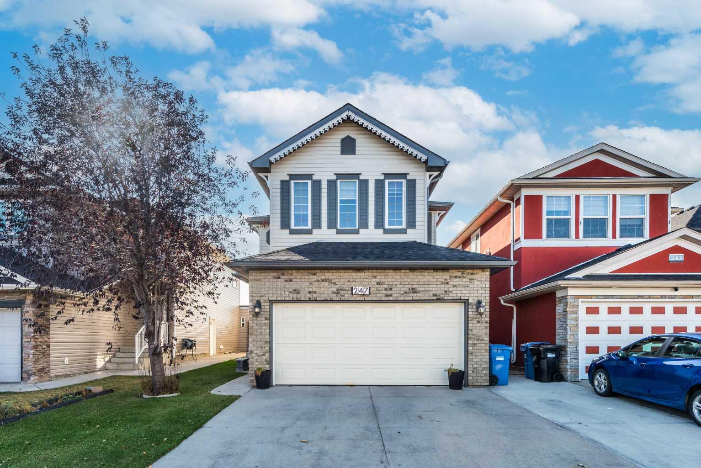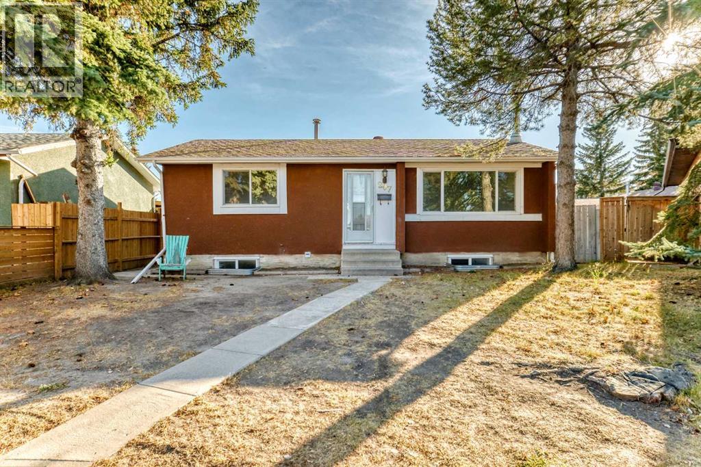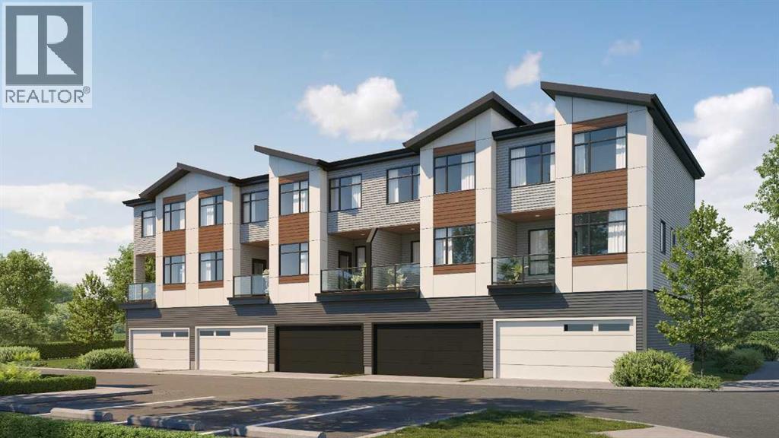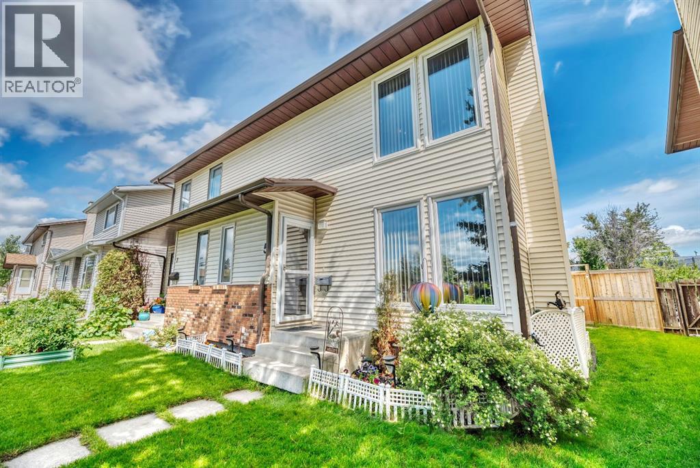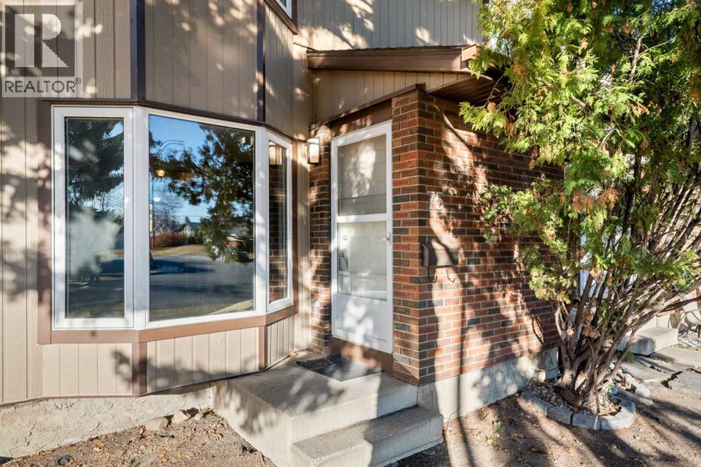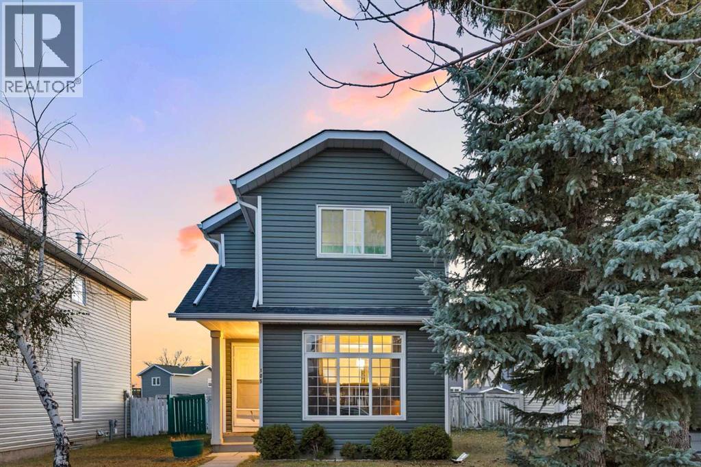
Highlights
Description
- Home value ($/Sqft)$445/Sqft
- Time on Housefulnew 4 hours
- Property typeSingle family
- Neighbourhood
- Median school Score
- Lot size3,735 Sqft
- Year built1990
- Mortgage payment
Handyman Special | Detached Home in Taradale with Great Potential - Welcome to 105 Taradale Drive NE — an excellent opportunity for investors, first-time buyers, or anyone looking to add value through renovation. This two-storey detached home features three bedrooms, one and a half bathrooms, and a partially finished basement ready for your personal touch. The main floor offers a bright front living room, a functional kitchen with a dedicated dining area, and a convenient half bath. Upstairs includes three well-sized bedrooms and a full bathroom. The full basement provides ample storage or development potential. Outside, the property includes a large fenced backyard with plenty of space for a future garage or garden. Off-street parking is available, and the home is situated close to schools, playgrounds, the Genesis Centre, Superstore, C-Train access, restaurants, and other everyday amenities. With solid bones and excellent location, this home presents an ideal opportunity to build equity and create something special. (id:63267)
Home overview
- Cooling None
- Heat type Forced air
- # total stories 2
- Construction materials Wood frame
- Fencing Fence
- # parking spaces 1
- # full baths 2
- # half baths 1
- # total bathrooms 3.0
- # of above grade bedrooms 3
- Flooring Carpeted, laminate
- Subdivision Taradale
- Directions 2175299
- Lot dimensions 347
- Lot size (acres) 0.085742526
- Building size 989
- Listing # A2265888
- Property sub type Single family residence
- Status Active
- Recreational room / games room 4.548m X 6.248m
Level: Lower - Laundry 4.548m X 3.377m
Level: Lower - Bathroom (# of pieces - 4) 1.5m X 2.414m
Level: Lower - Living room 3.658m X 6.3m
Level: Main - Kitchen 1.396m X 3.481m
Level: Main - Bathroom (# of pieces - 1) 1.067m X 0.634m
Level: Main - Dining room 3.481m X 3.481m
Level: Main - Bedroom 2.691m X 2.719m
Level: Upper - Primary bedroom 4.167m X 4.368m
Level: Upper - Bathroom (# of pieces - 4) 2.262m X 1.524m
Level: Upper - Bedroom 2.691m X 2.719m
Level: Upper
- Listing source url Https://www.realtor.ca/real-estate/29026938/105-taradale-drive-ne-calgary-taradale
- Listing type identifier Idx

$-1,173
/ Month

