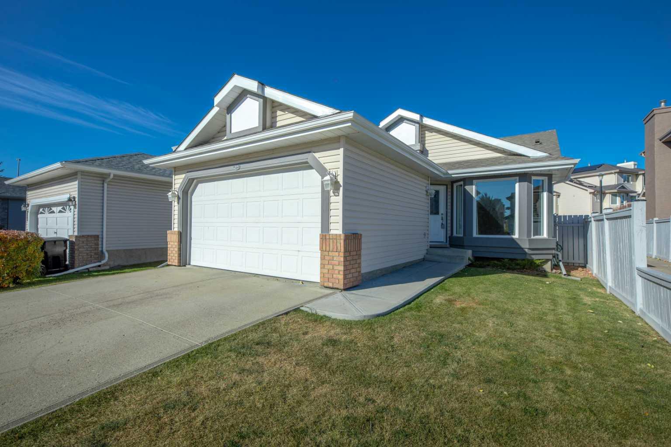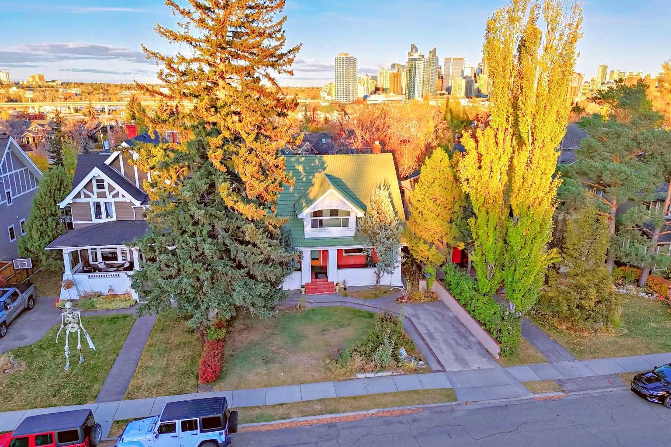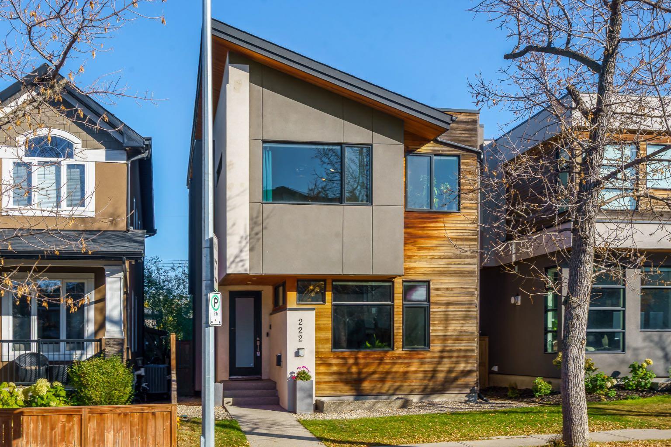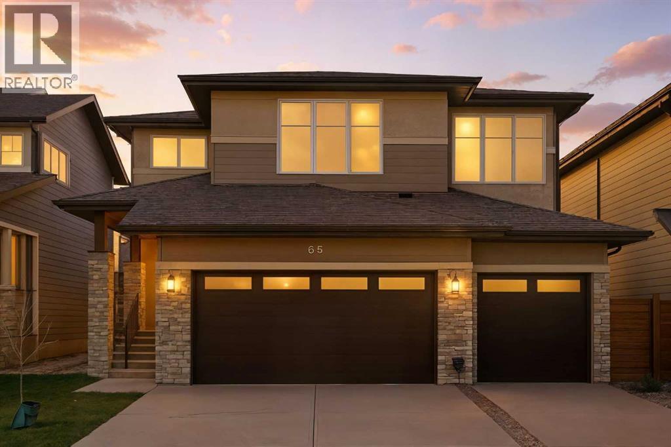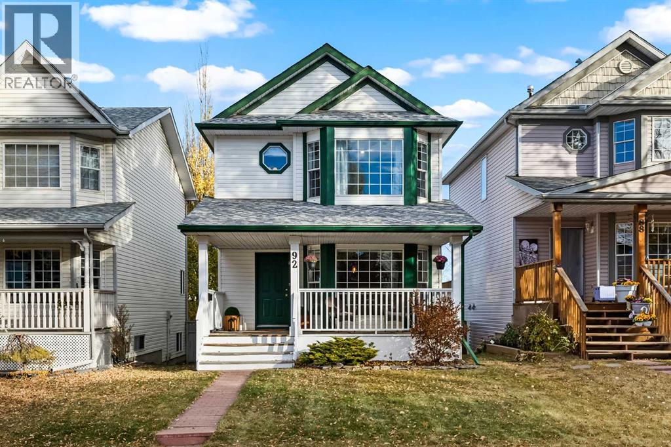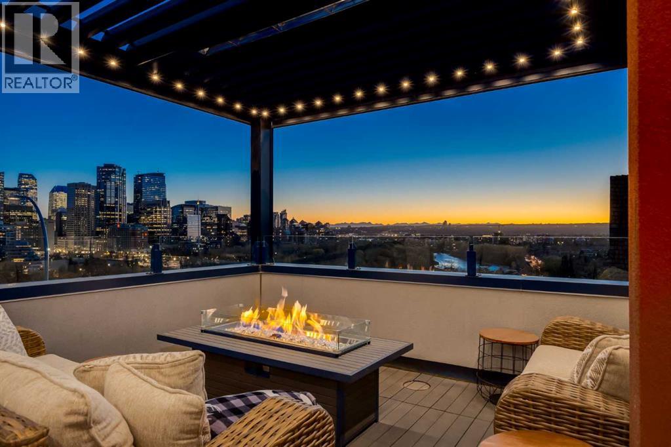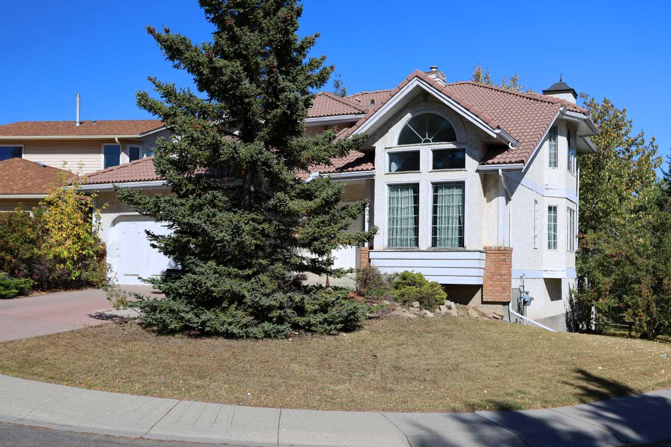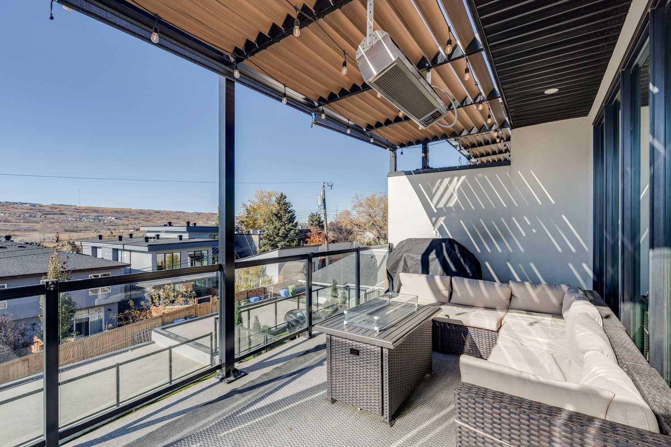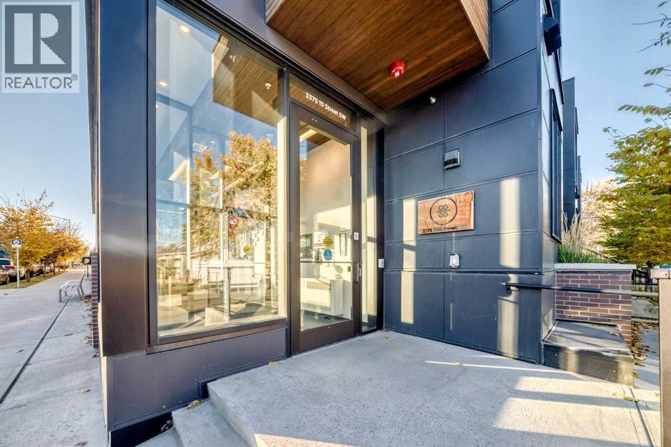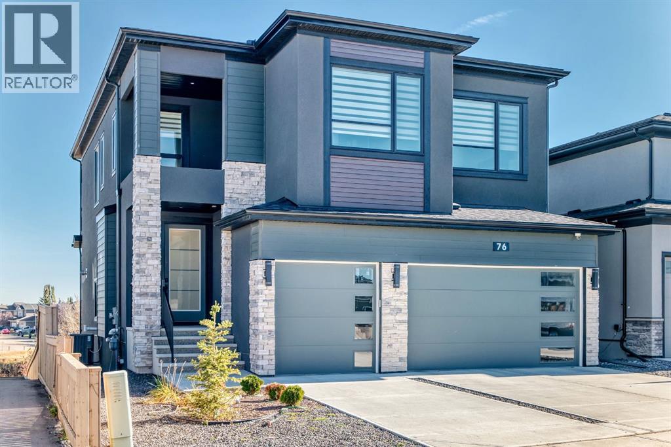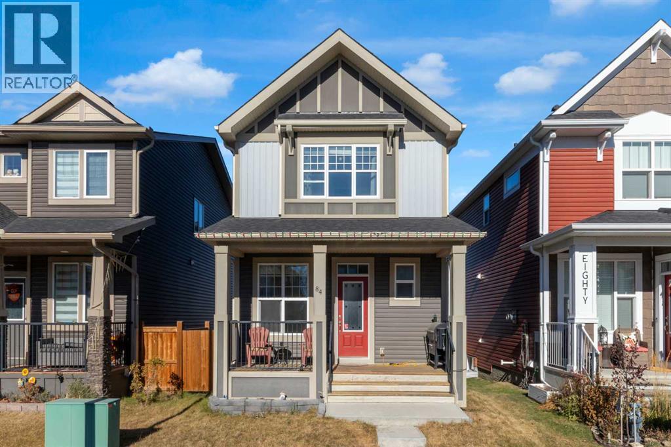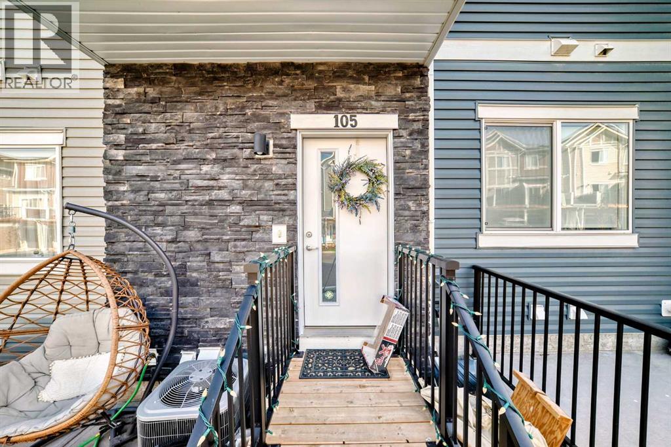
Highlights
Description
- Home value ($/Sqft)$395/Sqft
- Time on Houseful46 days
- Property typeSingle family
- Neighbourhood
- Median school Score
- Year built2022
- Mortgage payment
Welcome to your elegant 2-story townhouse nestled in the exclusive community of Tuscany. This upgraded corner unit with central air offers a bit of tranquility and convenience. The main living space boasts extra cabinets in the kitchen, complemented by upgraded sleek quartz countertops, an island and stainless steel appliances. An additional powder room has been added for your guests convenience, luxury vinyl flooring adds a touch of elegance, while plush carpeting provides comfort throughout the upper level. The upper level features a generously sized second room and convenient laundry with front load washer, dryer, along with a large main bathroom. Retreat to the master bedroom, complete with a large walkin closet and ensuite with; a walk-in shower, roller blinds on every window, including blackout blinds in the bedrooms. Out front you will find a private patio, with a gas bbq line to enjoy on summer nights. Located close to all amenities, including Crowchild Trail and Stony Trail, this townhouse offers both comfort and accessibility. Don’t miss the opportunity to make this your new home sweet home. Some of the photos are from a comparable unit and may not reflect the exact unit. (id:63267)
Home overview
- Cooling Central air conditioning
- Heat type Forced air
- # total stories 2
- Construction materials Wood frame
- Fencing Not fenced
- # parking spaces 2
- # full baths 2
- # half baths 1
- # total bathrooms 3.0
- # of above grade bedrooms 2
- Flooring Vinyl plank
- Community features Pets allowed with restrictions
- Subdivision Tuscany
- Lot dimensions 61.92
- Lot size (acres) 0.0014548872
- Building size 1158
- Listing # A2255015
- Property sub type Single family residence
- Status Active
- Laundry 1.676m X 0.991m
Level: 2nd - Primary bedroom 3.633m X 3.834m
Level: 2nd - Bathroom (# of pieces - 4) 1.5m X 3.405m
Level: 2nd - Bedroom 3.862m X 2.768m
Level: 2nd - Other 1.676m X 2.262m
Level: 2nd - Bathroom (# of pieces - 4) 1.5m X 2.972m
Level: Basement - Other 6.401m X 7.568m
Level: Basement - Living room 4.215m X 4.42m
Level: Main - Other 1.524m X 1.472m
Level: Main - Dining room 1.015m X 3.277m
Level: Main - Other 2.743m X 4.215m
Level: Main - Bathroom (# of pieces - 2) 1.448m X 1.753m
Level: Main
- Listing source url Https://www.realtor.ca/real-estate/28827183/105-tuscany-summit-square-nw-calgary-tuscany
- Listing type identifier Idx

$-998
/ Month

