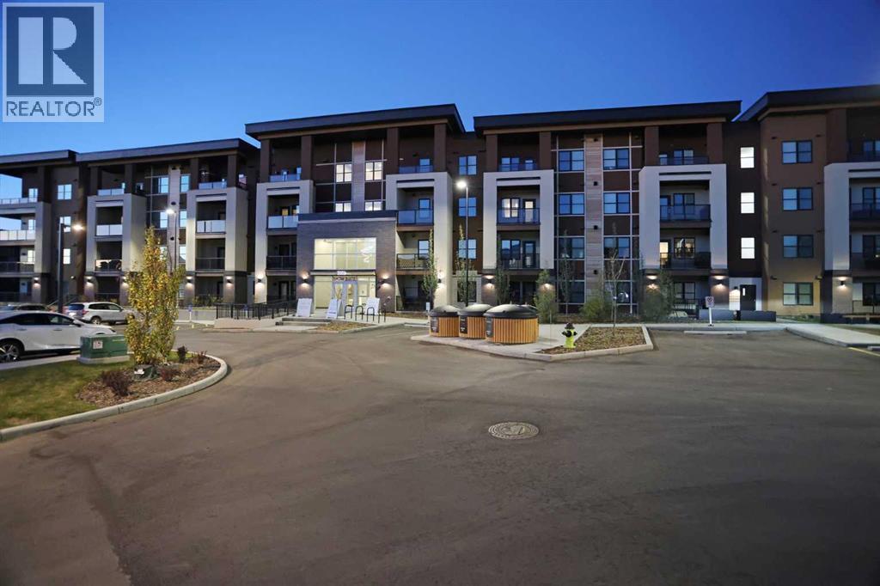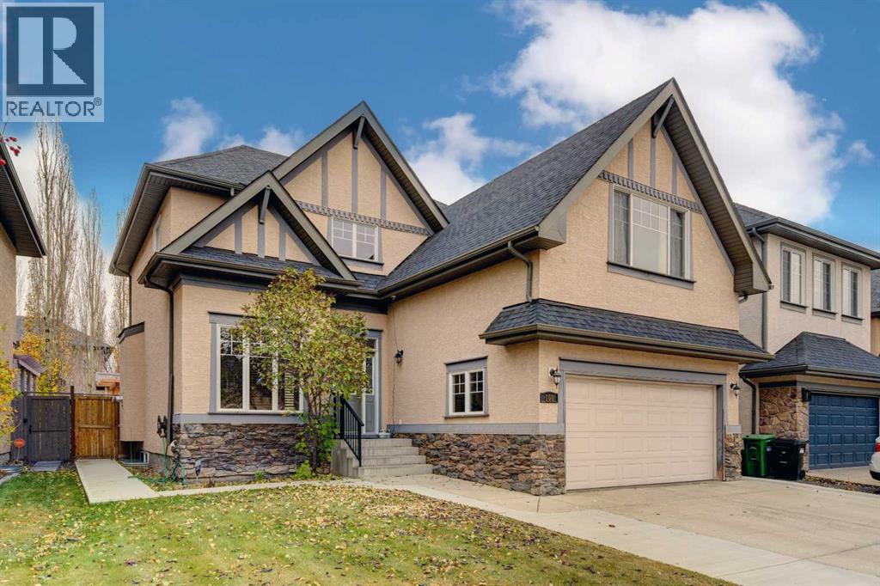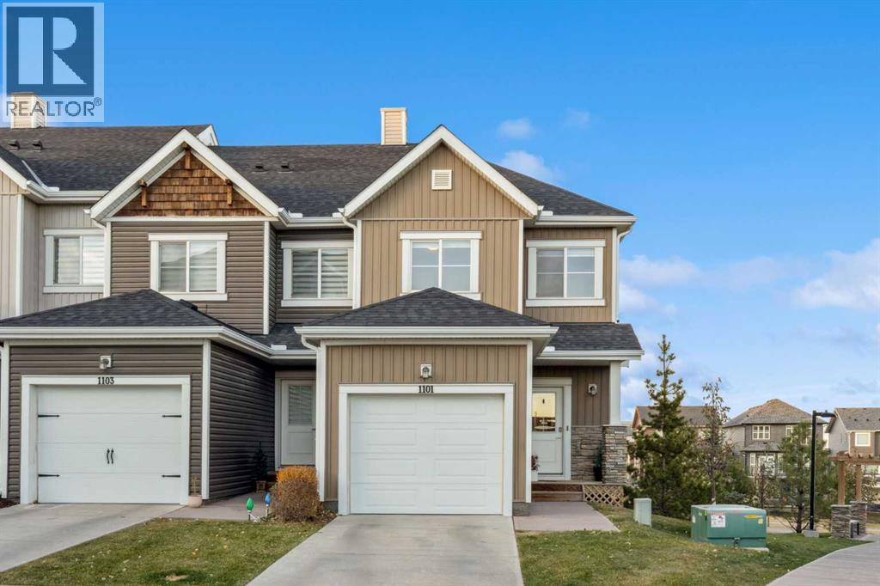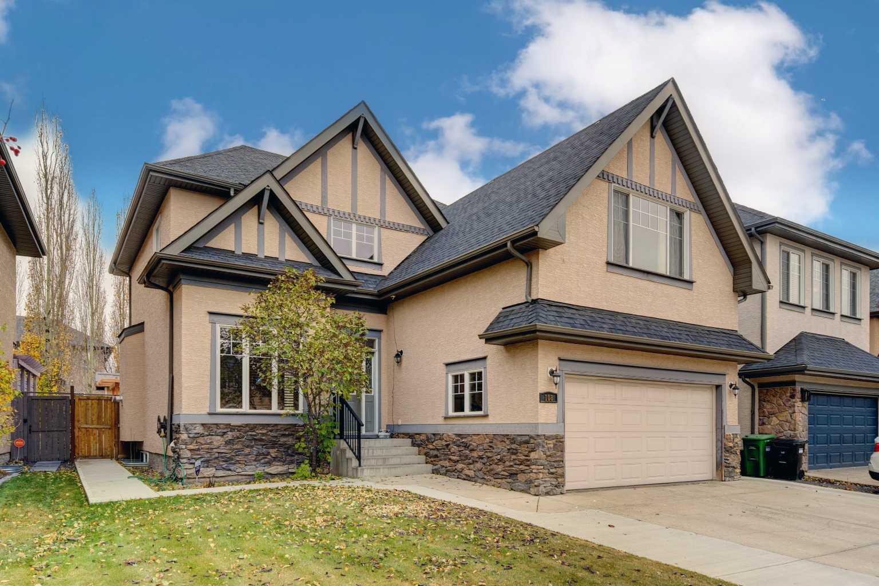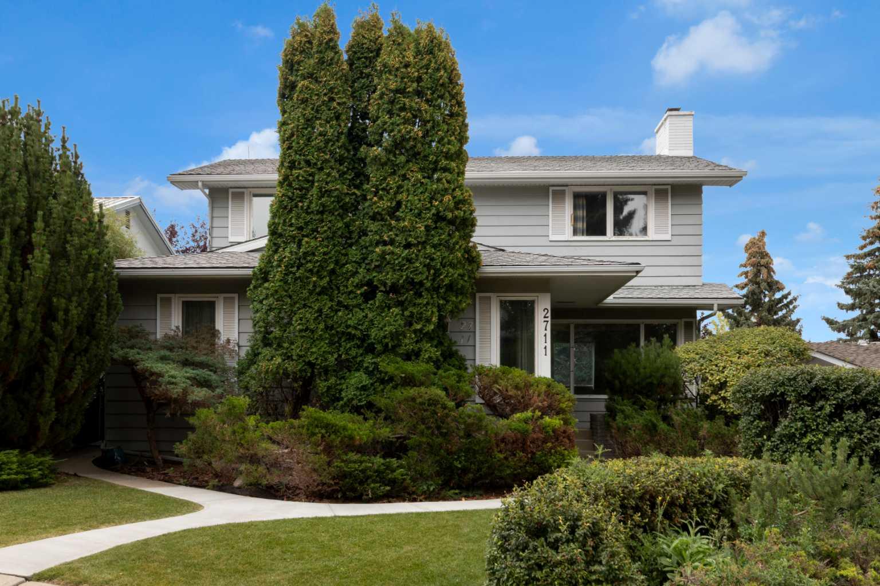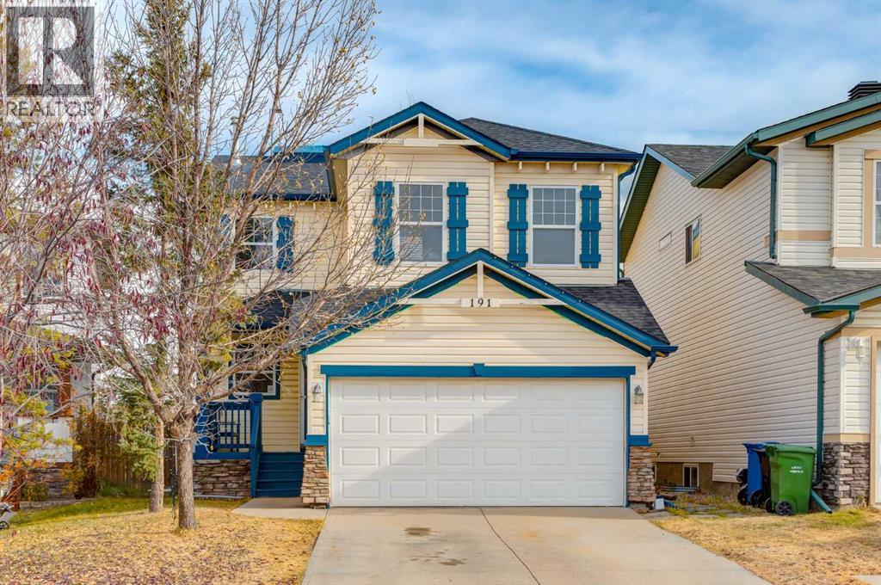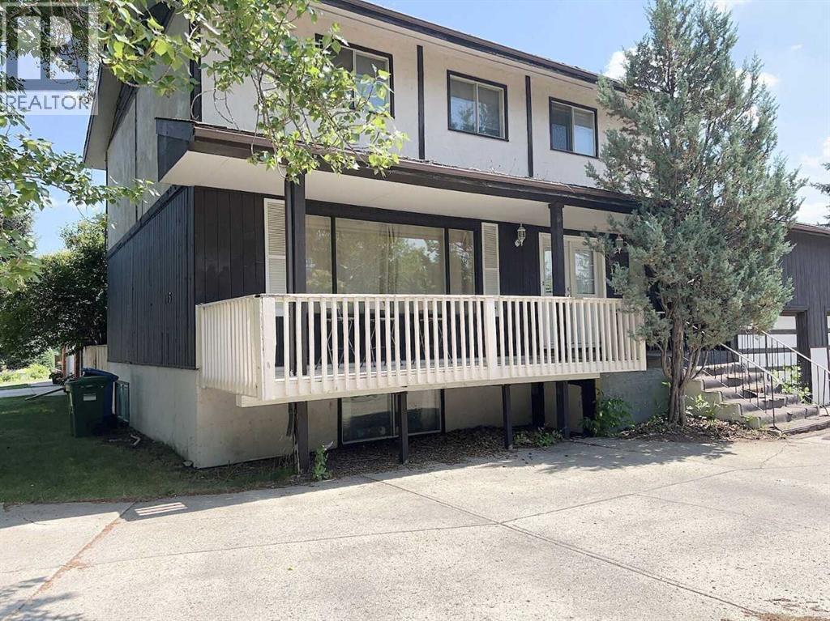
Highlights
Description
- Home value ($/Sqft)$393/Sqft
- Time on Houseful47 days
- Property typeSingle family
- Neighbourhood
- Median school Score
- Lot size7,266 Sqft
- Year built1974
- Garage spaces2
- Mortgage payment
Click brochure link for more details. Located on 7,200+ sq ft corner lot with walking distance to LRT station is this 2,161 sq ft 4+2 bedroom two storey home. Full length front porch is welcoming. Upgrades include two high efficiency furnaces (2017), hot water tank (2017), granite counters, hardwood floor on main and upper floors. Main floor features spacious & sunny living room with a whole wall windows, extra-large eat-in kitchen with oak cabinets and an island, formal dining room, family room with wood burning fireplace, laundry room and a sliding door leading to back deck. Huge and bright master bedroom has 3 piece ensuite and his/her closets. The basement has another two bedrooms with large windows, and a recreation room with second fireplace, and 3 pc bathroom. Back door could be used for a separate basement entrance. Huge storage room in the attic of garage. Mature treed YARDS have lots of space for kids to play. Close to all level schools, University, shopping, Alberta Children Hospital and golf course (id:63267)
Home overview
- Cooling None
- Heat source Natural gas
- Heat type Forced air
- # total stories 2
- Construction materials Wood frame
- Fencing Fence
- # garage spaces 2
- # parking spaces 4
- Has garage (y/n) Yes
- # full baths 3
- # half baths 1
- # total bathrooms 4.0
- # of above grade bedrooms 6
- Flooring Carpeted, hardwood
- Has fireplace (y/n) Yes
- Community features Golf course development
- Subdivision Varsity
- View View
- Lot desc Landscaped
- Lot dimensions 675
- Lot size (acres) 0.16679022
- Building size 2161
- Listing # A2242505
- Property sub type Single family residence
- Status Active
- Bedroom 4.42m X 4.292m
Level: Basement - Bathroom (# of pieces - 3) Measurements not available
Level: Basement - Bedroom 4.243m X 3.834m
Level: Basement - Living room 5.892m X 4.42m
Level: Main - Laundry 1.652m X 2.057m
Level: Main - Kitchen 3.328m X 3.962m
Level: Main - Dining room 3.962m X 3.176m
Level: Main - Bathroom (# of pieces - 2) Level: Main
- Family room 4.901m X 3.758m
Level: Main - Primary bedroom 5.995m X 3.862m
Level: Upper - Bedroom 2.795m X 3.149m
Level: Upper - Bedroom 2.795m X 3.225m
Level: Upper - Bathroom (# of pieces - 3) Measurements not available
Level: Upper - Bedroom 3.481m X 3.024m
Level: Upper - Bathroom (# of pieces - 4) Level: Upper
- Listing source url Https://www.realtor.ca/real-estate/28734662/105-valhalla-crescent-nw-calgary-varsity
- Listing type identifier Idx

$-2,266
/ Month

