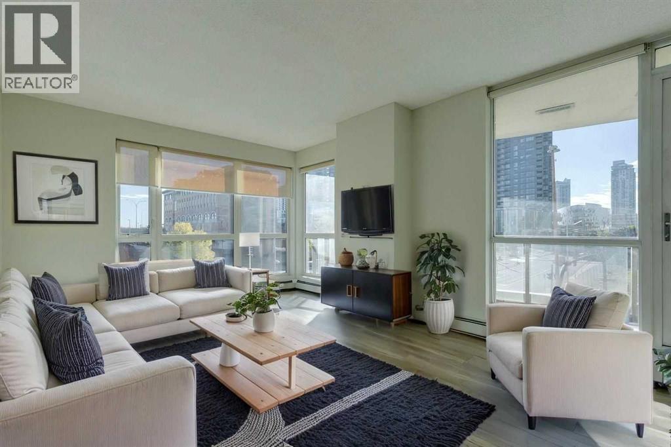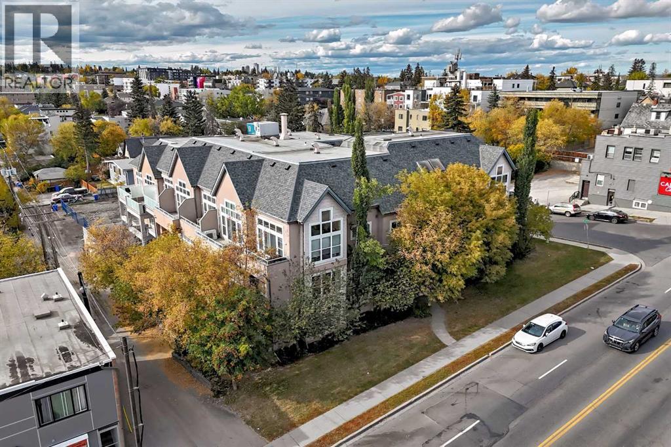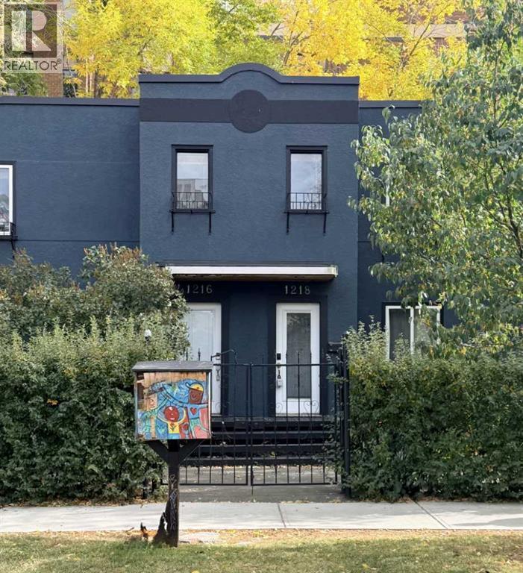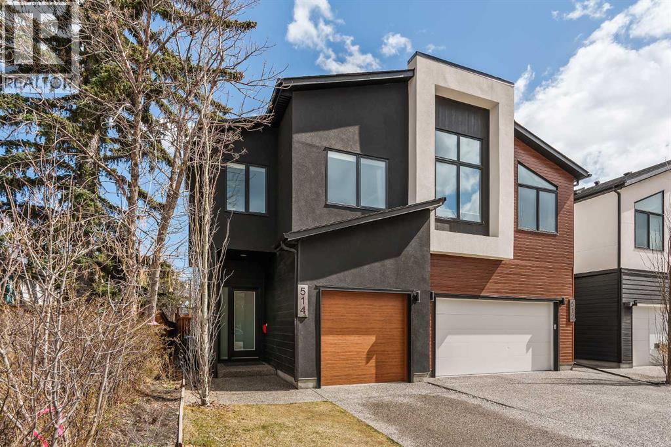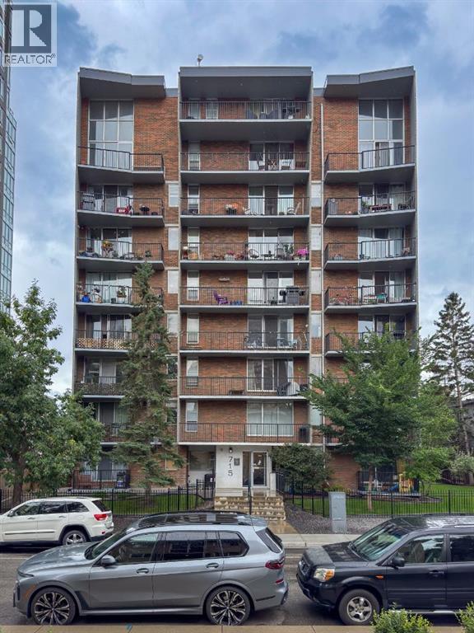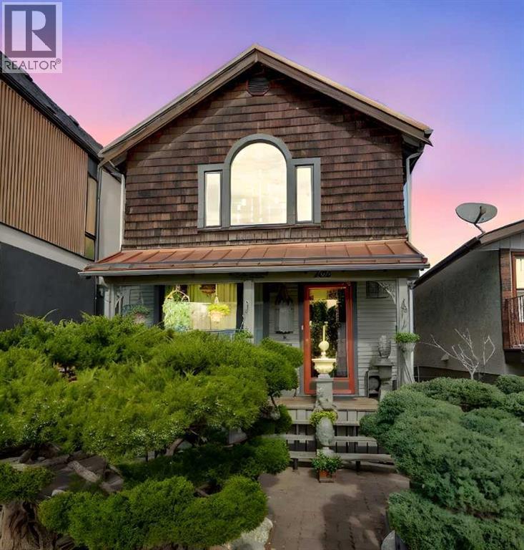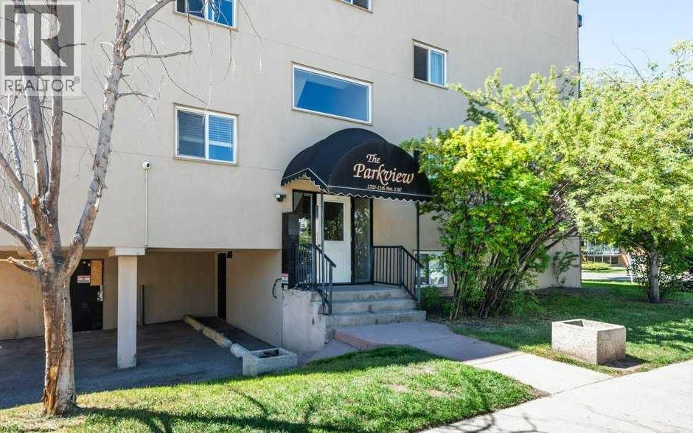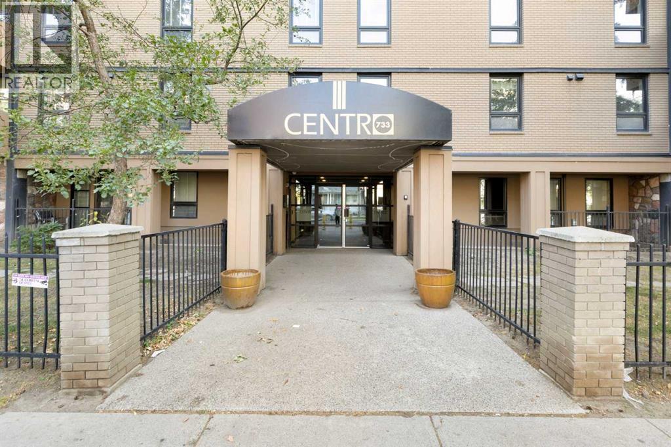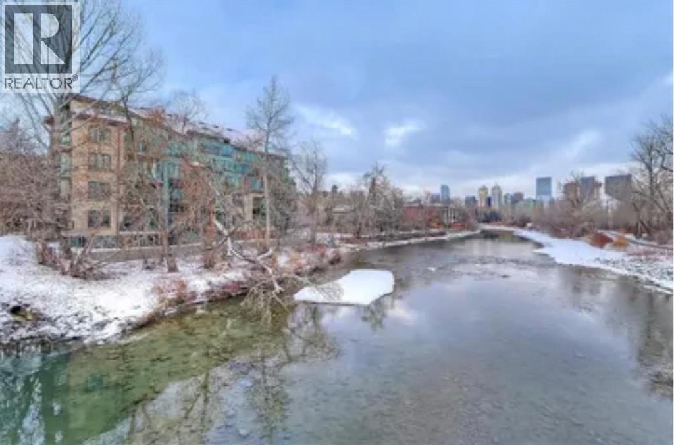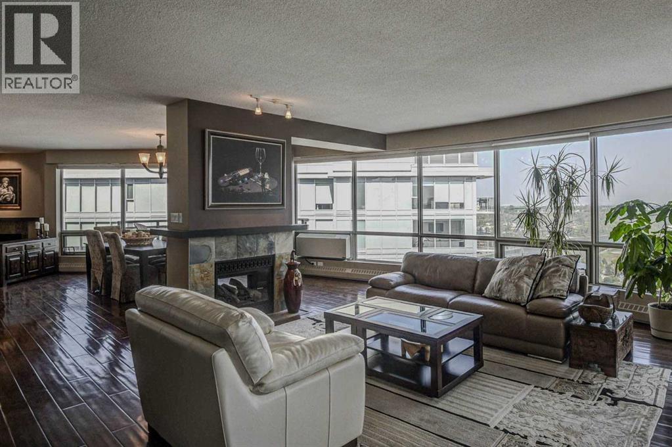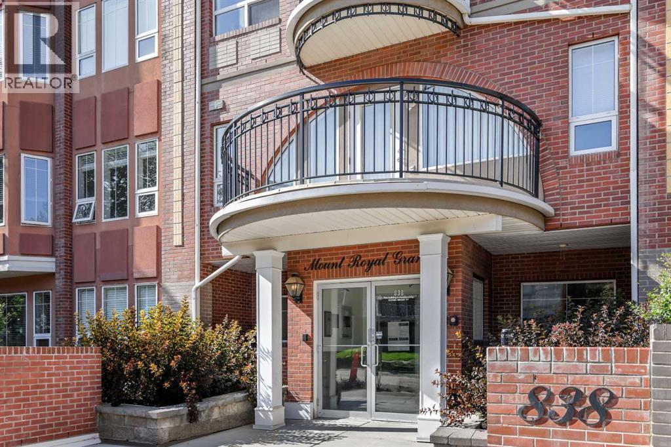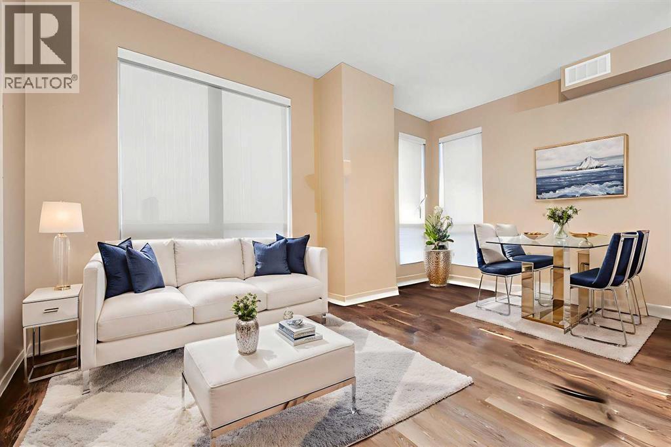
Highlights
Description
- Home value ($/Sqft)$483/Sqft
- Time on Houseful82 days
- Property typeSingle family
- Neighbourhood
- Median school Score
- Year built2007
- Mortgage payment
Perched on the 11th floor with sweeping, unobstructed views of the River Valley and Rocky Mountains, this bright corner unit combines comfort, functionality, and an unbeatable location. Featuring an open-concept layout, the home offers laminate flooring in the living and dining areas, creating a fresh and modern feel throughout the main living space. The kitchen is well-appointed with generous cabinetry, ample counter space, and a sunny window that floods the space with natural light. Two spacious bedrooms provide flexible living options, while a 4-piece bathroom with soaker tub, insuite laundry, and a titled indoor parking stall add everyday convenience. Residents of The Vantage enjoy access to a fitness centre, bike storage, and concierge services, all within walking distance to shopping, restaurants, the river pathway system, and downtown. Whether you're a first-time buyer, urban professional, or savvy investor, this unit offers exceptional value and incredible views in one of the city’s most desirable locations. (id:55581)
Home overview
- Cooling None
- Heat source Natural gas
- Heat type Hot water
- # total stories 26
- Construction materials Poured concrete
- # parking spaces 1
- Has garage (y/n) Yes
- # full baths 1
- # total bathrooms 1.0
- # of above grade bedrooms 2
- Flooring Carpeted, laminate, tile
- Community features Pets allowed with restrictions
- Subdivision Beltline
- Directions 1894672
- Lot size (acres) 0.0
- Building size 621
- Listing # A2240620
- Property sub type Single family residence
- Status Active
- Primary bedroom 2.896m X 3.682m
Level: Main - Kitchen 2.438m X 2.643m
Level: Main - Living room 2.615m X 5.282m
Level: Main - Bedroom 3.024m X 2.591m
Level: Main - Bathroom (# of pieces - 4) 2.362m X 1.929m
Level: Main
- Listing source url Https://www.realtor.ca/real-estate/28628431/1101-1053-10-street-sw-calgary-beltline
- Listing type identifier Idx

$-268
/ Month

