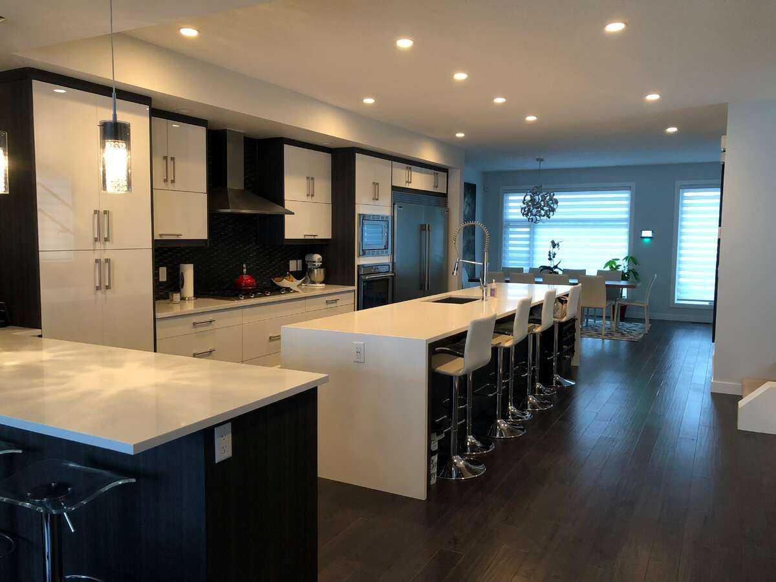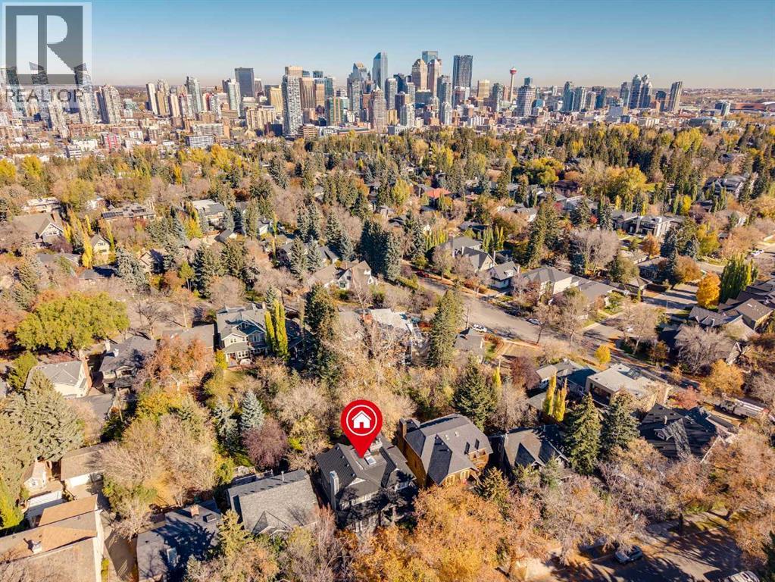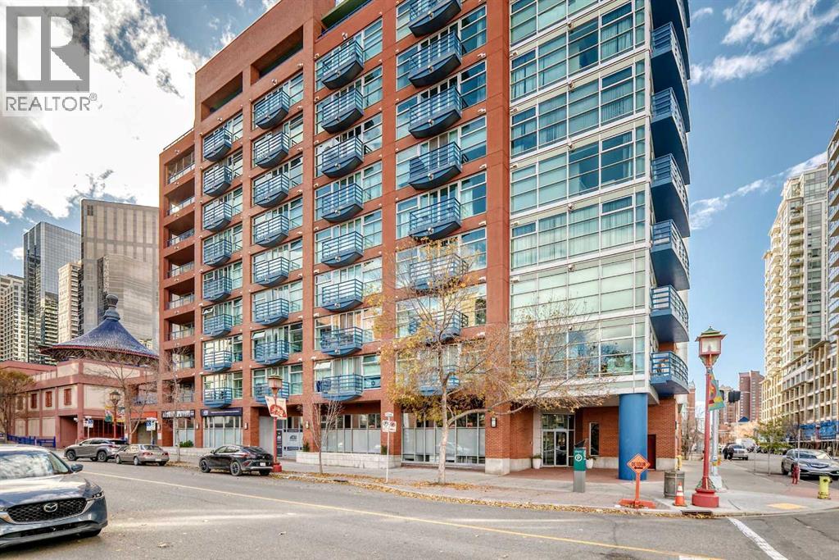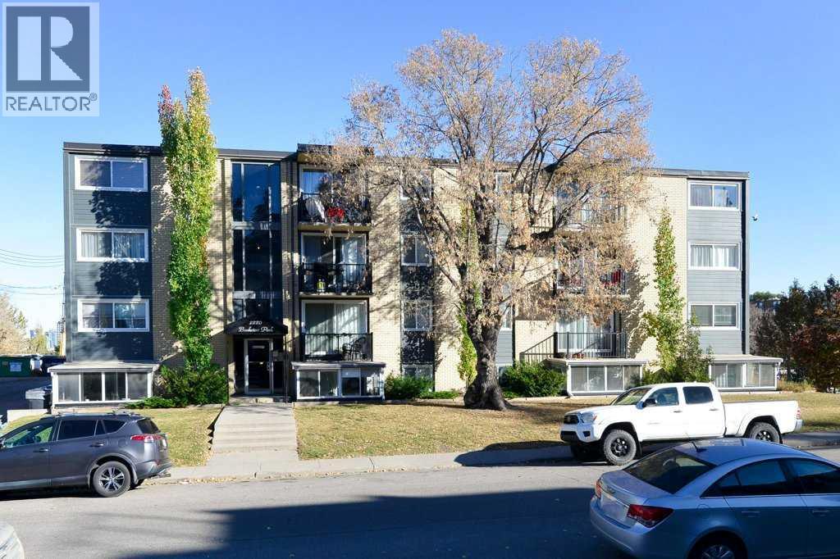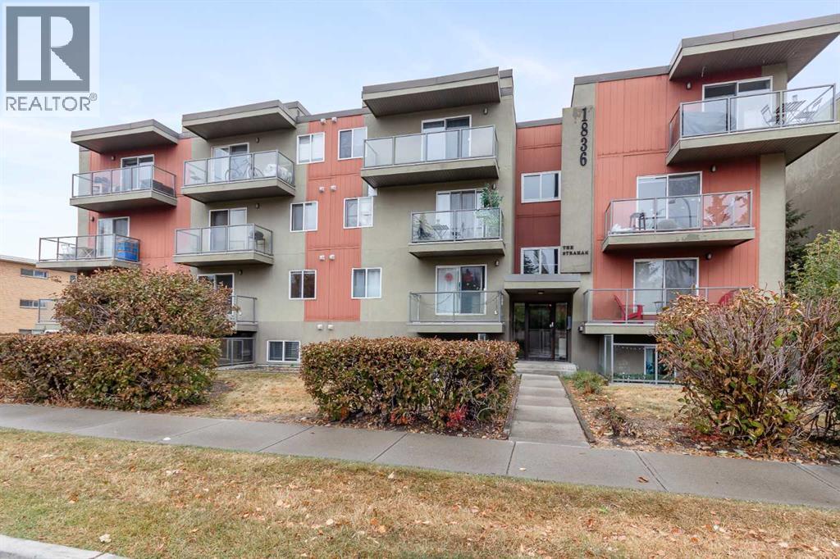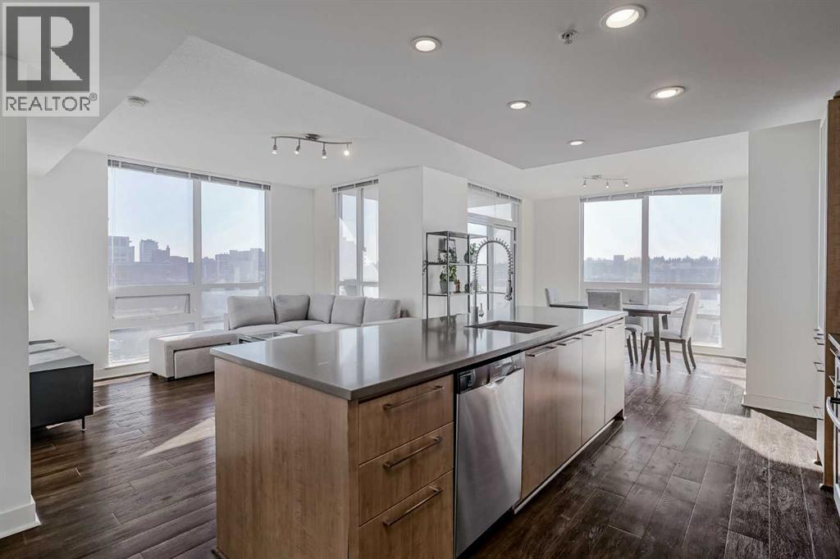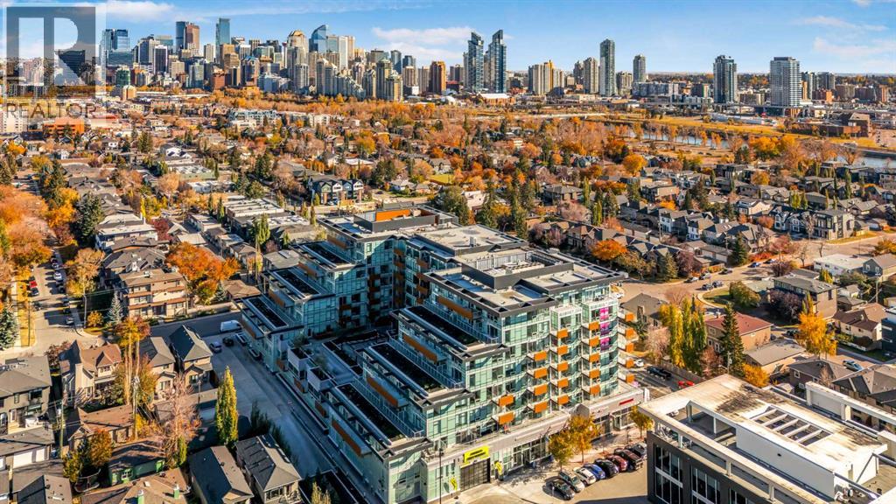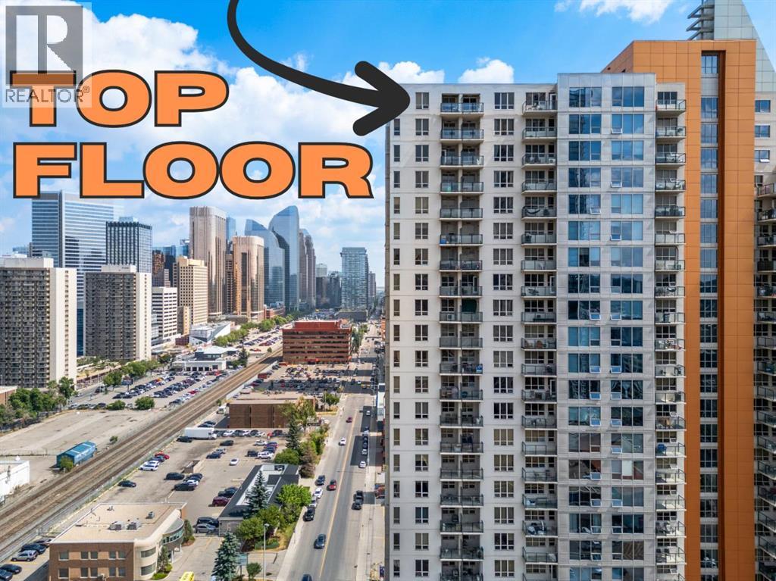
Highlights
Description
- Home value ($/Sqft)$515/Sqft
- Time on Houseful80 days
- Property typeSingle family
- Neighbourhood
- Median school Score
- Year built2007
- Mortgage payment
PENTHOUSE LIVING meets affordability: come take in the million dollar views - with a budget friendly price tag! This 2 bedroom, top floor NW corner unit looks right out to the river + mountains while being positioned in the heart of the Beltline. Reap the benefits of all the upgrades in this reconfigured floor plan: neutral colour palette, wood flooring, electric fireplace + entertainment niche. The modern kitchen shines as the heart of the home: granite countertops. stainless steel appliances, clean white ceiling height cabinets + tile backsplash. Cozy up in the dining nook or unwind on the sofa in front of your favourite show. Head out to the west facing patio, crack a beverage, turn on the BBQ and really enjoy the endless viewpoints while waiting for the sunset. Retreat to the primary bedroom that features a dual door closet while the second bedroom is ideal for a murphy bed or home office. Get ready for the day in the stylish bathroom showcasing granite counters and a vessel sink. The unit comes with in-suite stacking washer + dryer plus an underground parking stall. Condo fees include all your main utilities! The building hosts a large fitness room along with concierge. Talk about convenience when the grocery store is right outside your door! You are also able to walk to all of your favourite pubs, restaurants, coffee shops + boutiques along with the c-train line, river pathways and downtown office core. A chance to elevate your life and live up top. (id:63267)
Home overview
- Cooling None
- Heat type Baseboard heaters
- # total stories 26
- Construction materials Poured concrete
- # parking spaces 1
- Has garage (y/n) Yes
- # full baths 1
- # total bathrooms 1.0
- # of above grade bedrooms 2
- Flooring Laminate, tile
- Has fireplace (y/n) Yes
- Community features Pets allowed with restrictions
- Subdivision Beltline
- Lot size (acres) 0.0
- Building size 621
- Listing # A2244341
- Property sub type Single family residence
- Status Active
- Bedroom 2.92m X 2.539m
Level: Main - Primary bedroom 3.633m X 2.896m
Level: Main - Bathroom (# of pieces - 4) Level: Main
- Kitchen 5.13m X 2.515m
Level: Main - Living room 5.13m X 2.743m
Level: Main
- Listing source url Https://www.realtor.ca/real-estate/28679141/2601-1053-10-street-sw-calgary-beltline
- Listing type identifier Idx

$-335
/ Month






