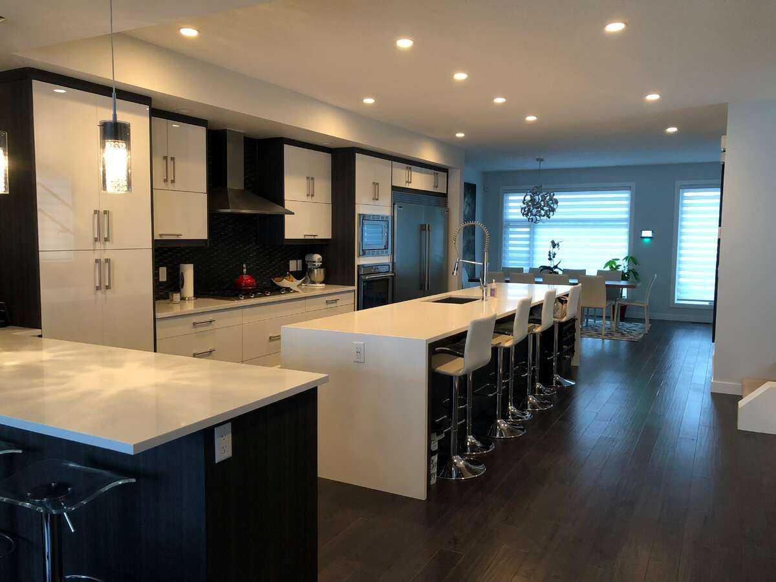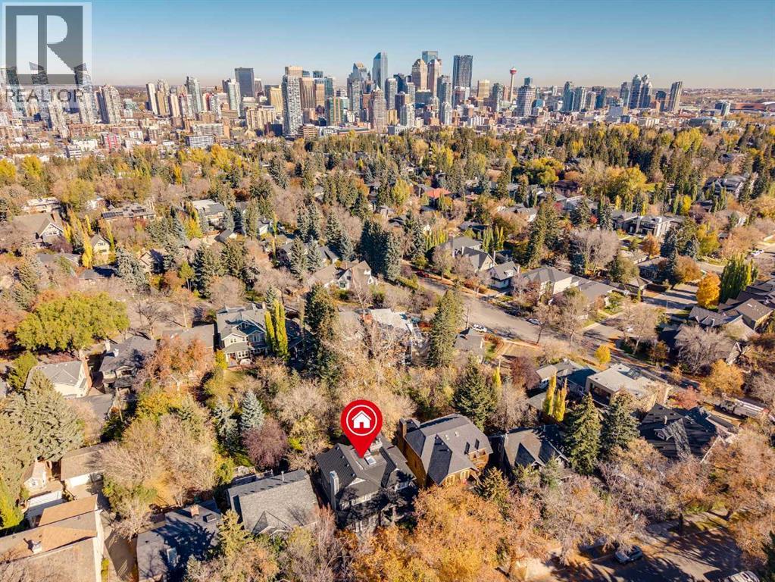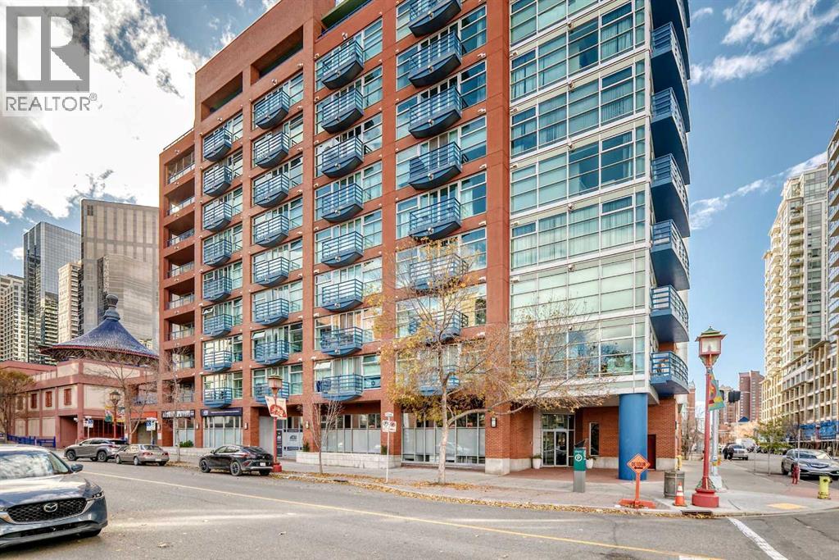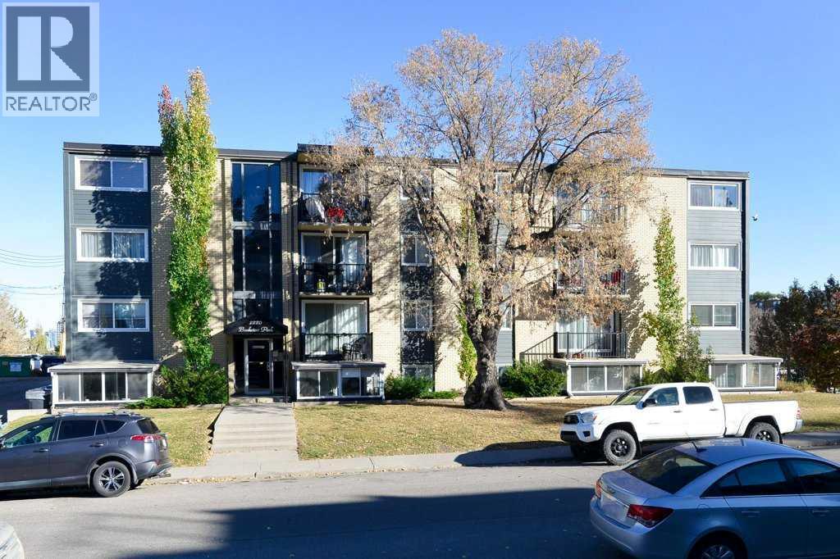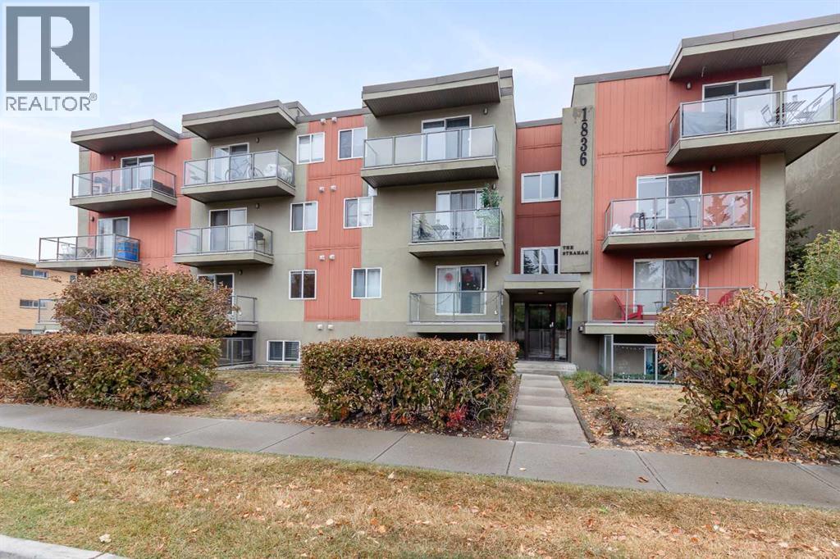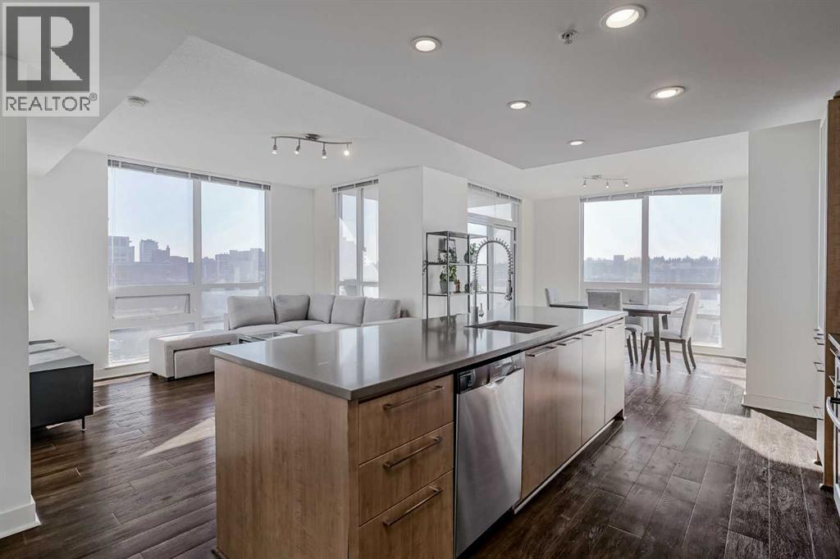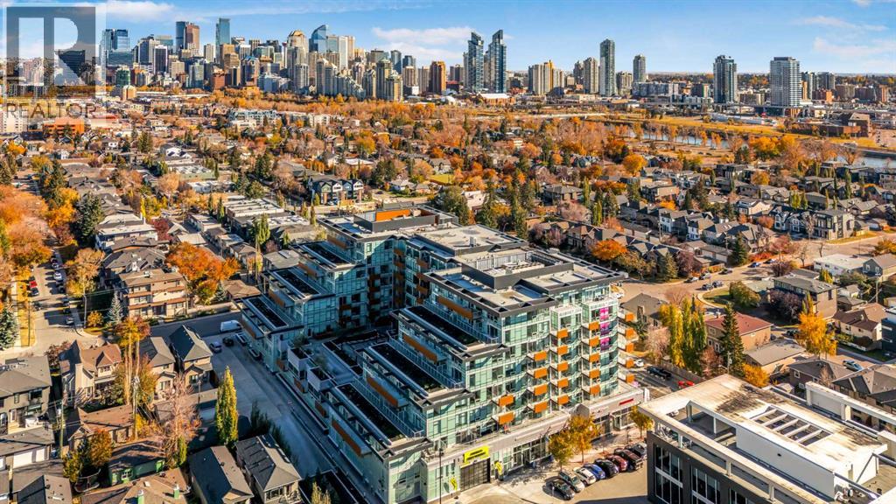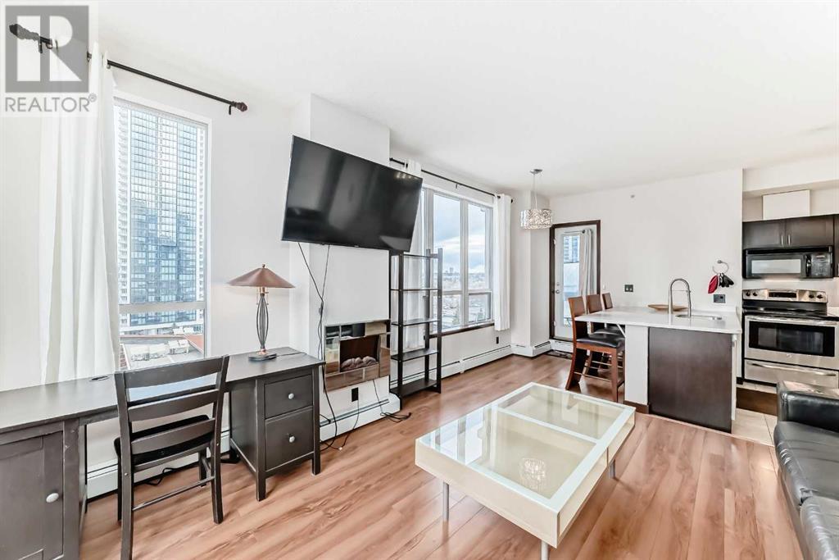
Highlights
Description
- Home value ($/Sqft)$468/Sqft
- Time on Houseful183 days
- Property typeSingle family
- StyleBungalow
- Neighbourhood
- Median school Score
- Year built2006
- Mortgage payment
Best Priced CORNER UNIT in the Building – Fully Furnished & Move-In Ready!Welcome to Vantage Pointe – urban living at its finest! This stunning corner unit offers unbeatable value, a functional layout, and beautiful southwest views of the city skyline and mountains. Enjoy the scenery from your large private balcony, perfect for relaxing or entertaining.This 2-bedroom, 2-bathroom unit has been tastefully upgraded with:•Brand new luxury plank vinyl flooring•Upgraded granite countertops in the kitchen & bathrooms•Modern designer lighting throughout•All appliances replaced within the last 2 yearsWith 9-foot ceilings, designer paint, and RMS measurements of 801.5 Sq.Ft. (Registered Condo Plan: 816 Sq.Ft.), the space feels open and stylish.Bonus: This unit comes fully furnished—just bring your suitcase! Everything you see is included: TV, Dyson, bidet, all furniture, and more (full list available upon request).Conveniently located just steps from Midtown Market Co-op, a liquor store, restaurants, and transit. Building amenities include a fitness room, steam room, on-site security, and heated underground titled parking stall (#119).Whether you’re a first-time buyer, investor, or looking for a turnkey downtown lifestyle—this is one of the best “Vantage Pointes” in the city! (id:63267)
Home overview
- Cooling None
- Heat source Natural gas
- Heat type Baseboard heaters, hot water
- Sewer/ septic Private sewer
- # total stories 26
- Construction materials Poured concrete
- # parking spaces 1
- Has garage (y/n) Yes
- # full baths 2
- # total bathrooms 2.0
- # of above grade bedrooms 2
- Flooring Tile, vinyl plank
- Has fireplace (y/n) Yes
- Community features Pets allowed with restrictions
- Subdivision Beltline
- Lot size (acres) 0.0
- Building size 802
- Listing # A2213347
- Property sub type Single family residence
- Status Active
- Other 2.819m X 5.233m
Level: Main - Primary bedroom 3.377m X 3.048m
Level: Main - Bedroom 3.149m X 2.972m
Level: Main - Bathroom (# of pieces - 3) 1.728m X 2.109m
Level: Main - Other 3.911m X 2.286m
Level: Main - Laundry 0.914m X 0.914m
Level: Main - Bathroom (# of pieces - 4) 2.006m X 2.719m
Level: Main - Living room 4.319m X 4.115m
Level: Main - Other 1.396m X 2.414m
Level: Main
- Listing source url Https://www.realtor.ca/real-estate/28190576/915-1053-10-street-sw-calgary-beltline
- Listing type identifier Idx

$-331
/ Month






