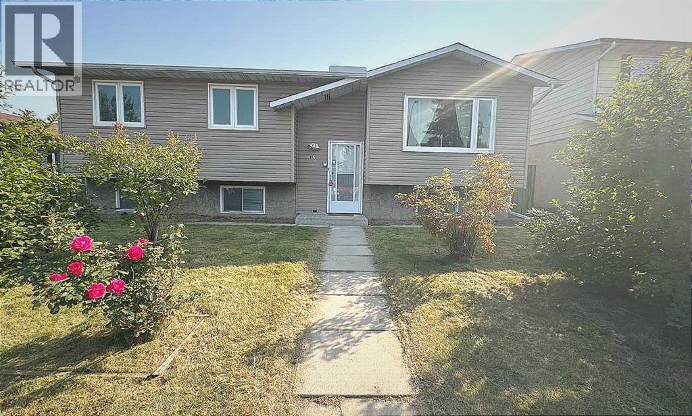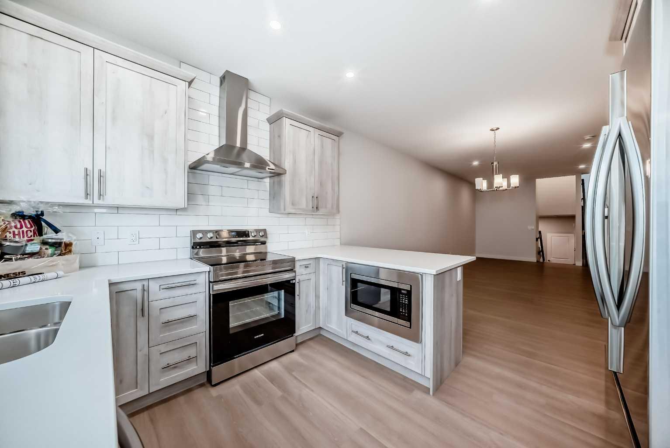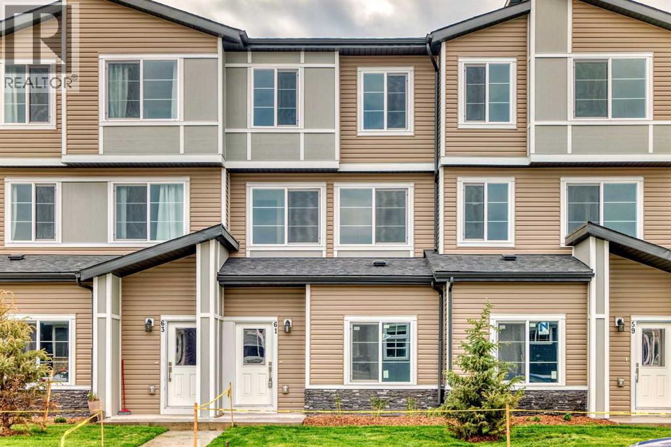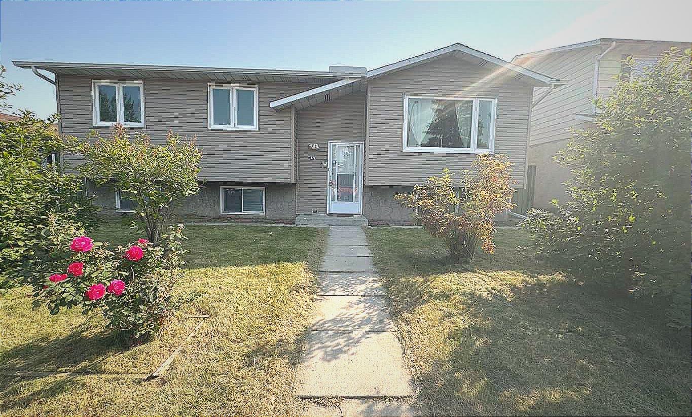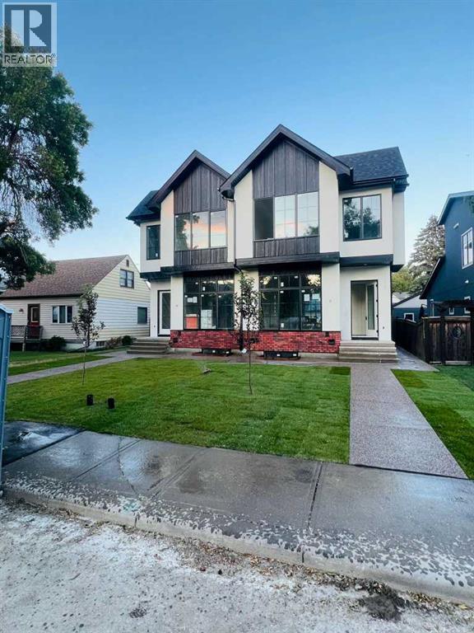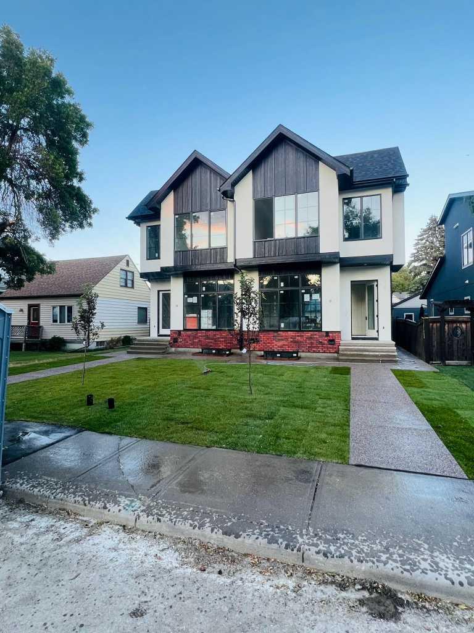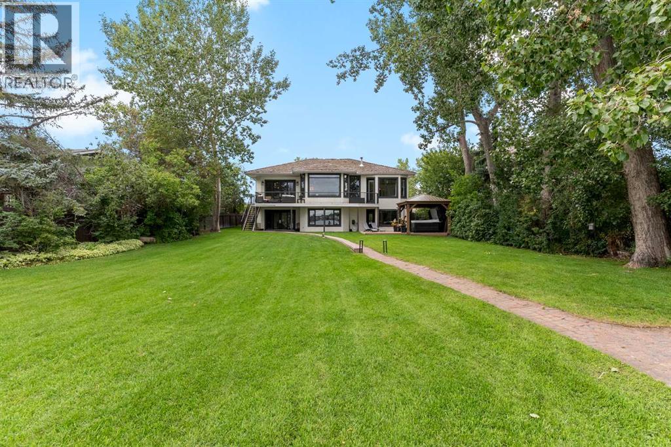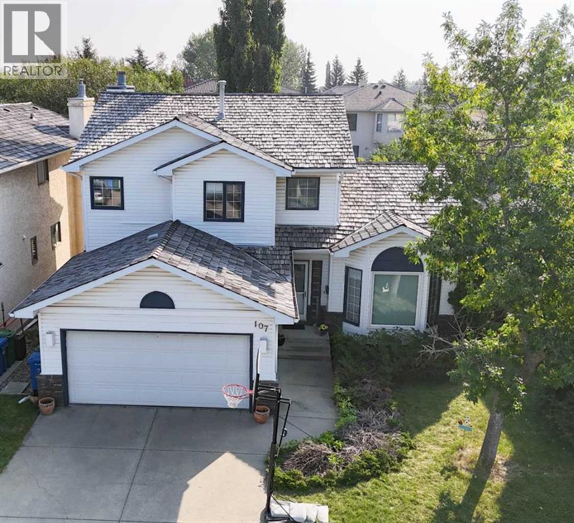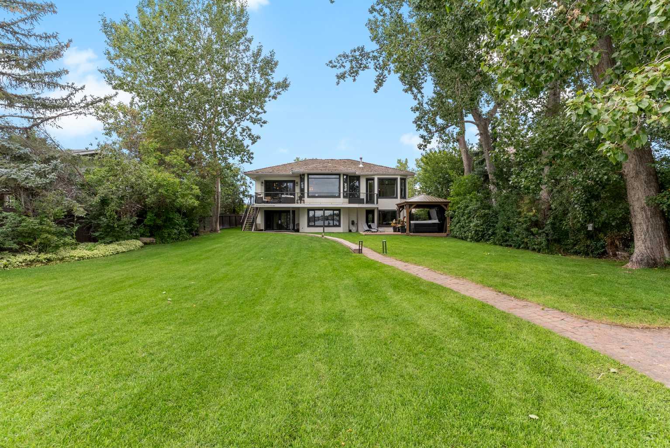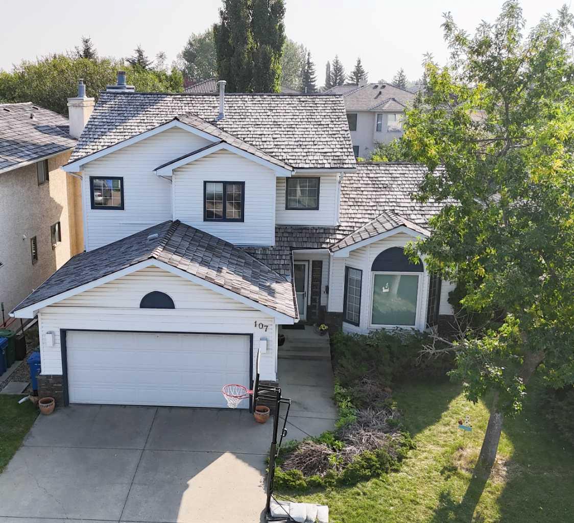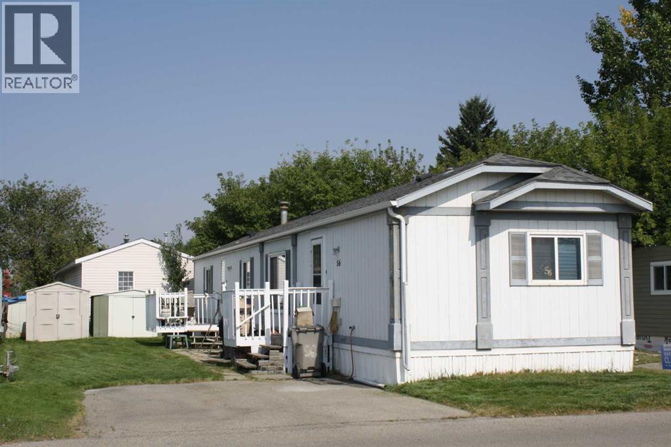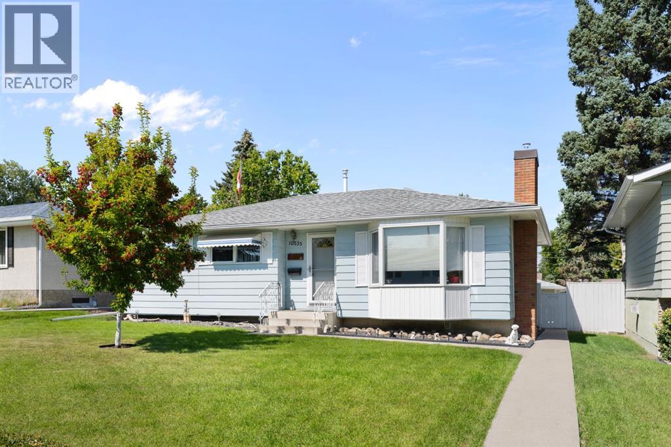
Highlights
Description
- Home value ($/Sqft)$533/Sqft
- Time on Houseful11 days
- Property typeSingle family
- StyleBungalow
- Neighbourhood
- Median school Score
- Lot size5,909 Sqft
- Year built1965
- Garage spaces2
- Mortgage payment
OPEN HOUSE- Saturday, August 30, FROM 2:00-4:00 PM. Welcome to this beautifully built 1965 bungalow in the desirable community of Southwood, Calgary SW. Offering over 2,000 sq. ft. of total living space, this 4-bedroom, 2.5-bath home combines comfort, character, and convenience. Situated on a mature lot with sunny south exposure, it’s just steps from parks, shopping, transit, and the nearby LRT station—perfect for families and commuters alike. The landscaped yard is ideal for summer evenings, while the double detached garage provides plenty of parking and storage. Major updates include central A/C and furnace (2015), hot water tank (2022), new roof (2018), and garage roof (2020)—giving you peace of mind for years to come. Don’t miss this Southwood gem—book a showing through your favourite REALTOR® today! (id:63267)
Home overview
- Cooling Central air conditioning
- Heat type Forced air
- # total stories 1
- Construction materials Wood frame
- Fencing Fence
- # garage spaces 2
- # parking spaces 2
- Has garage (y/n) Yes
- # full baths 3
- # total bathrooms 3.0
- # of above grade bedrooms 4
- Flooring Carpeted, ceramic tile, laminate
- Has fireplace (y/n) Yes
- Subdivision Southwood
- Lot desc Garden area
- Lot dimensions 549
- Lot size (acres) 0.13565604
- Building size 1126
- Listing # A2252142
- Property sub type Single family residence
- Status Active
- Bedroom 3.962m X 3.176m
Level: Basement - Furnace 4.039m X 3.911m
Level: Basement - Bathroom (# of pieces - 3) 2.438m X 1.524m
Level: Basement - Storage 1.219m X 1.372m
Level: Basement - Recreational room / games room 5.919m X 8.23m
Level: Basement - Bedroom 3.377m X 3.176m
Level: Basement - Bathroom (# of pieces - 4) 2.667m X 1.524m
Level: Main - Dining room 3.024m X 2.768m
Level: Main - Living room 4.673m X 4.52m
Level: Main - Bedroom 3.024m X 2.719m
Level: Main - Breakfast room 2.49m X 1.676m
Level: Main - Foyer 3.633m X 1.32m
Level: Main - Primary bedroom 8.306m X 2.795m
Level: Main - Bathroom (# of pieces - 3) 1.347m X 2.387m
Level: Main - Kitchen 4.063m X 2.615m
Level: Main
- Listing source url Https://www.realtor.ca/real-estate/28785026/10535-shillington-crescent-sw-calgary-southwood
- Listing type identifier Idx

$-1,600
/ Month

