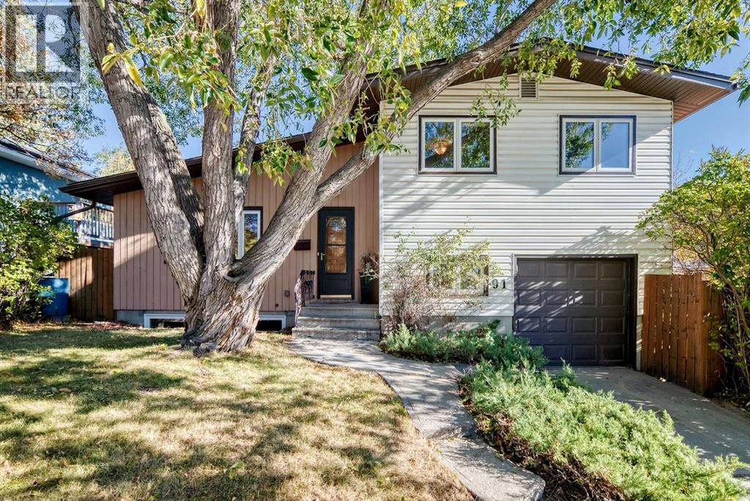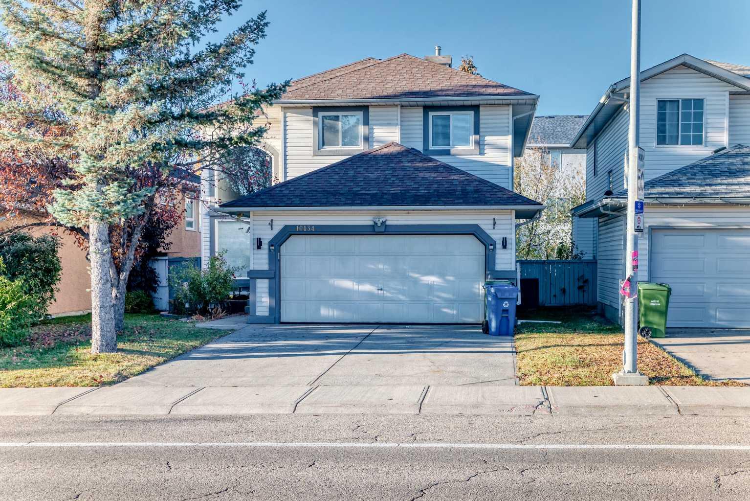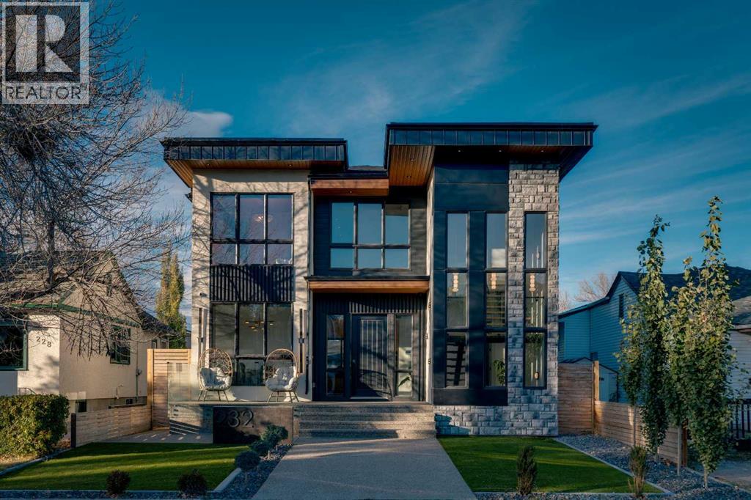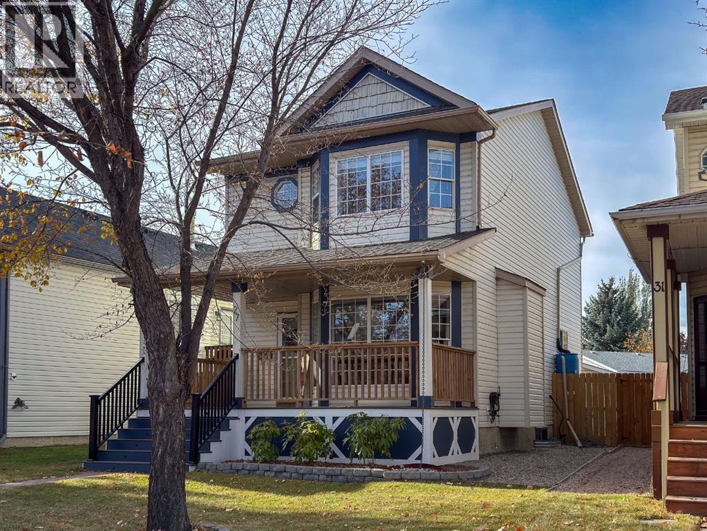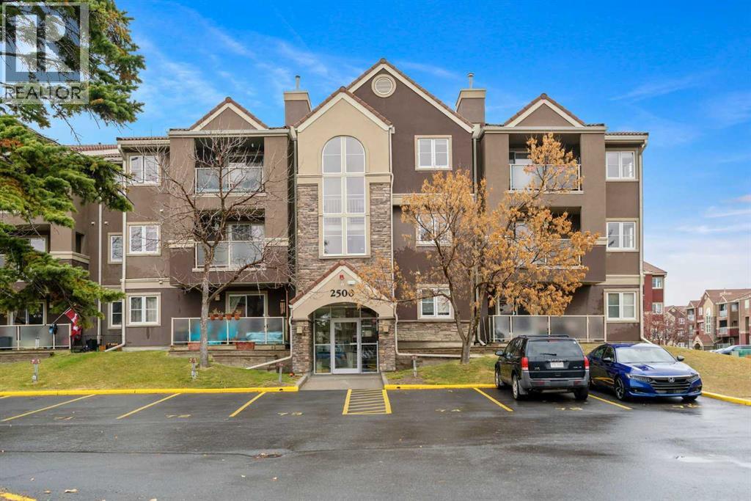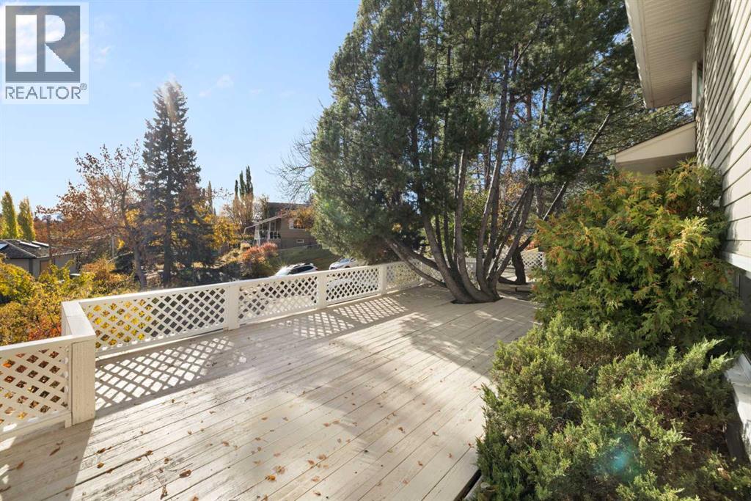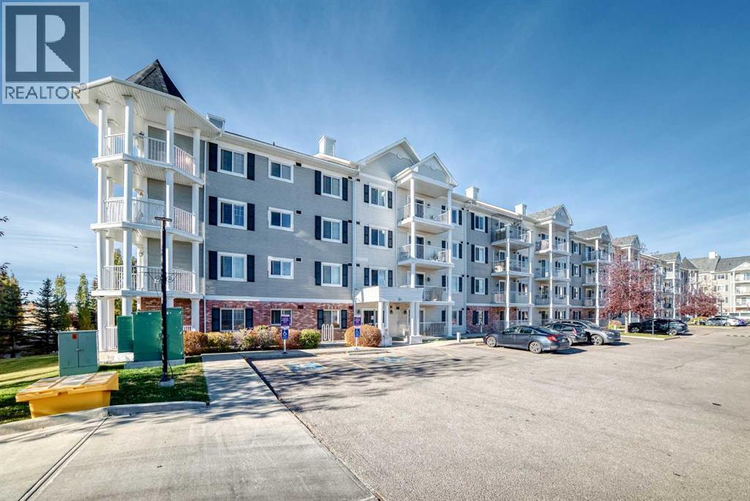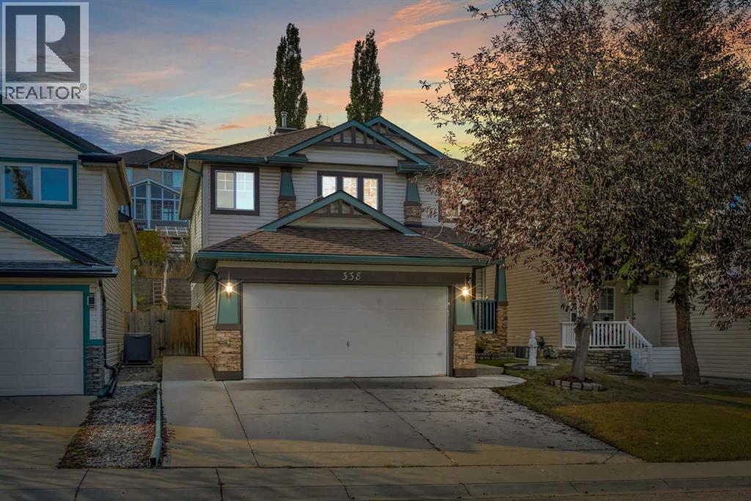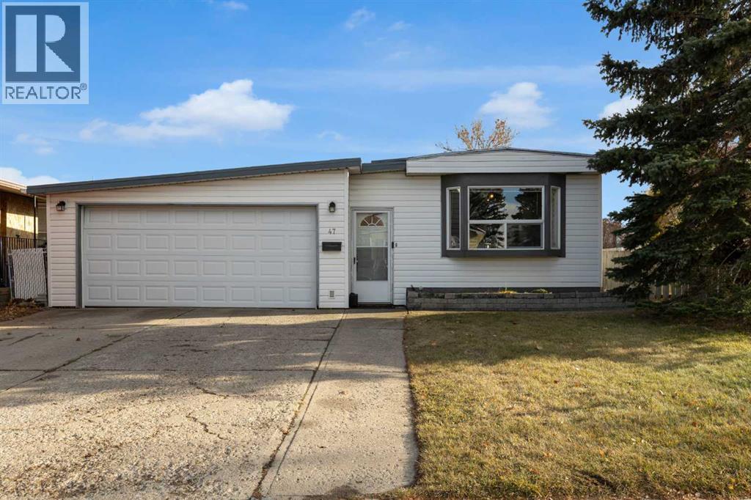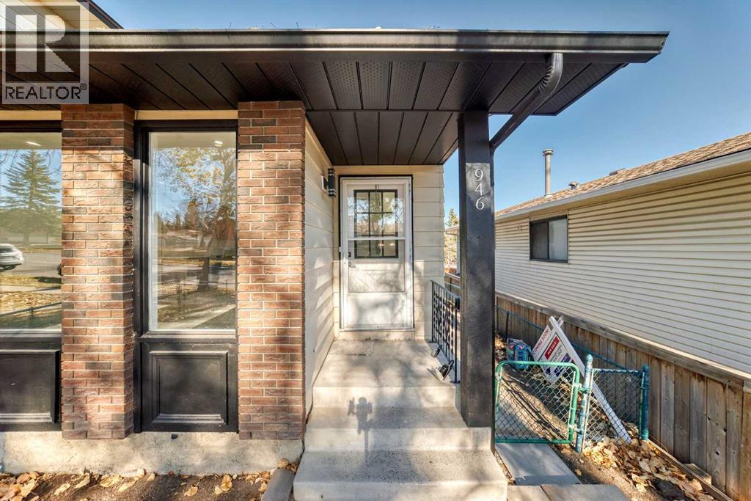- Houseful
- AB
- Calgary
- Huntington Hills
- 1055 72 Avenue Nw Unit 21
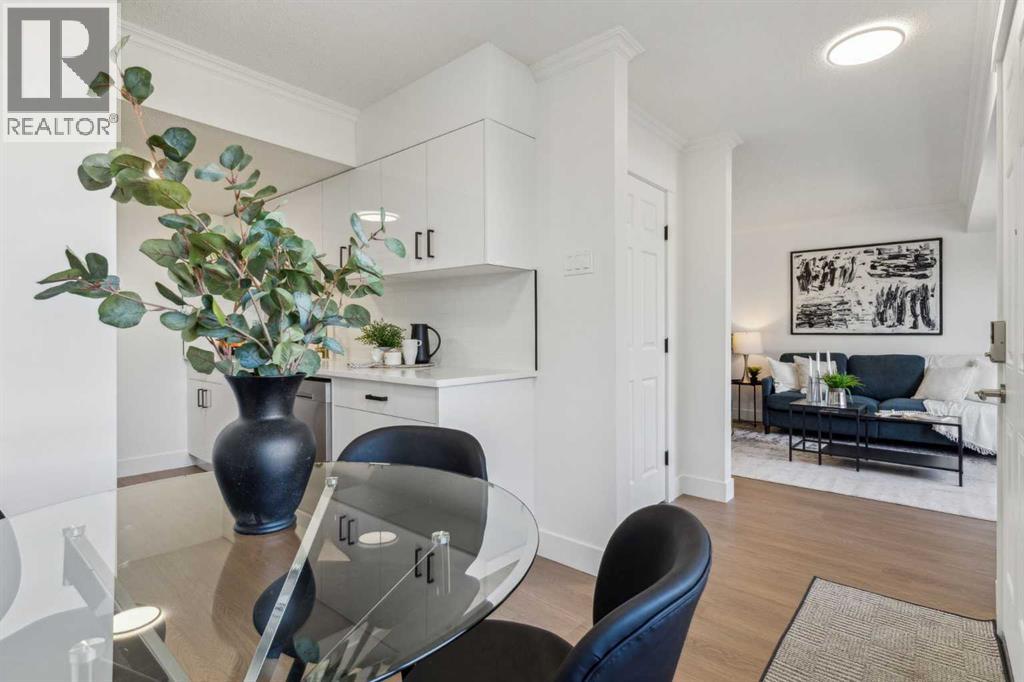
Highlights
Description
- Home value ($/Sqft)$361/Sqft
- Time on Housefulnew 4 days
- Property typeSingle family
- Neighbourhood
- Median school Score
- Year built1977
- Mortgage payment
Step into this bright and cheerful 2-bedroom, 1-bathroom townhouse, freshly renovated and ready to impress! Nestled in a quiet, well-maintained complex in northwest Calgary, this gem is perfectly located near schools, parks, a rec centre, and great shopping. Inside, you’ll love the modern updates—from the sleek new kitchen with newer appliances to the stylish vinyl flooring and fresh paint throughout. The primary suite is generously sized—big enough for a king bed—and features its own private balcony. Upstairs, you’ll also find a second spacious bedroom and a full bathroom. Worth noting, the furnace, hot water tank, washer/dryer, and kitchen appliances are all either brand new or updated within the last couple of years, offering peace of mind for years to come. Enjoy sunny days in your private, fenced yard, and never worry about parking with your own stall right out front. This home blends comfort, style, and location—truly the best of all worlds! (id:63267)
Home overview
- Cooling None
- Heat type Forced air
- # total stories 2
- Construction materials Wood frame
- Fencing Fence
- # parking spaces 1
- # full baths 1
- # total bathrooms 1.0
- # of above grade bedrooms 2
- Flooring Vinyl plank
- Community features Pets allowed with restrictions
- Subdivision Huntington hills
- Lot size (acres) 0.0
- Building size 952
- Listing # A2264965
- Property sub type Single family residence
- Status Active
- Living room 4.09m X 4.014m
Level: Main - Furnace 3.225m X 1.32m
Level: Main - Laundry 3.377m X 0.89m
Level: Main - Kitchen 3.2m X 2.286m
Level: Main - Dining room 2.286m X 2.21m
Level: Main - Bathroom (# of pieces - 4) 2.566m X 1.5m
Level: Upper - Bedroom 3.633m X 2.615m
Level: Upper - Primary bedroom 4.039m X 3.328m
Level: Upper
- Listing source url Https://www.realtor.ca/real-estate/28999099/21-1055-72-avenue-nw-calgary-huntington-hills
- Listing type identifier Idx

$-628
/ Month

