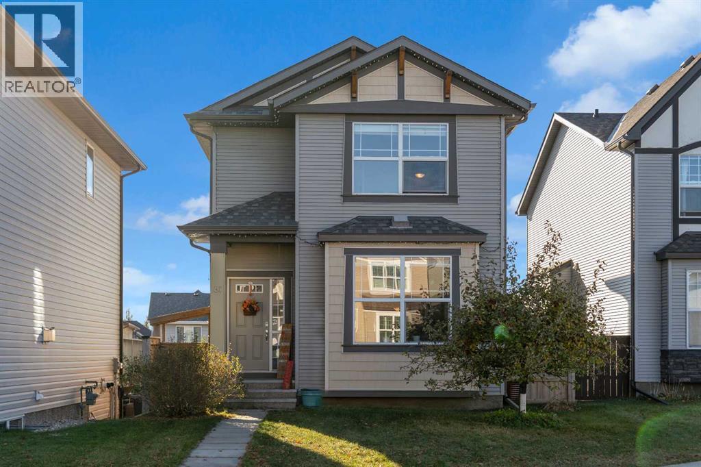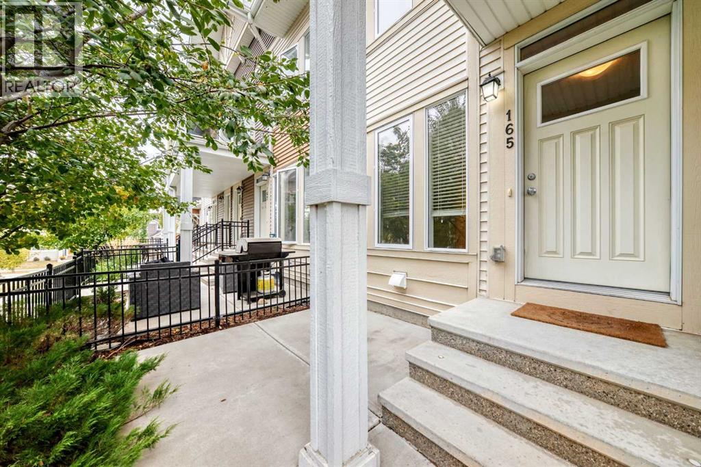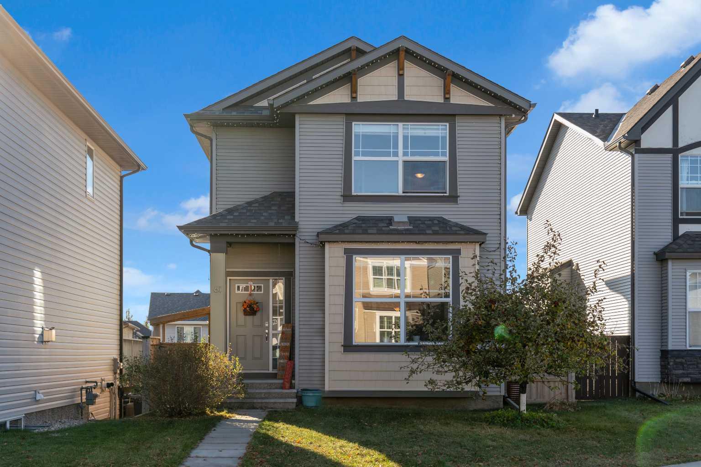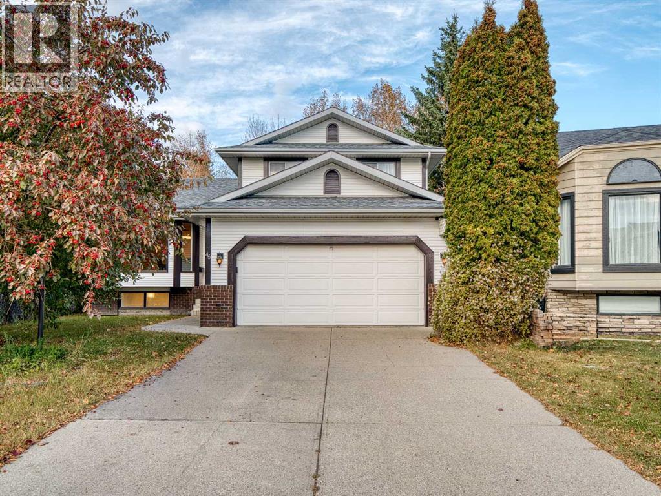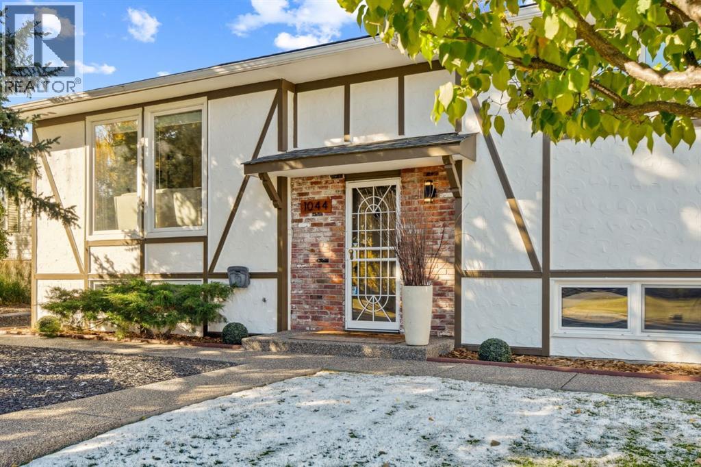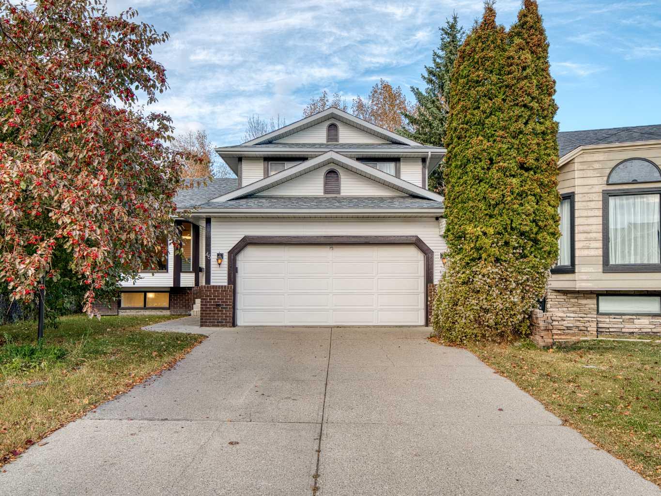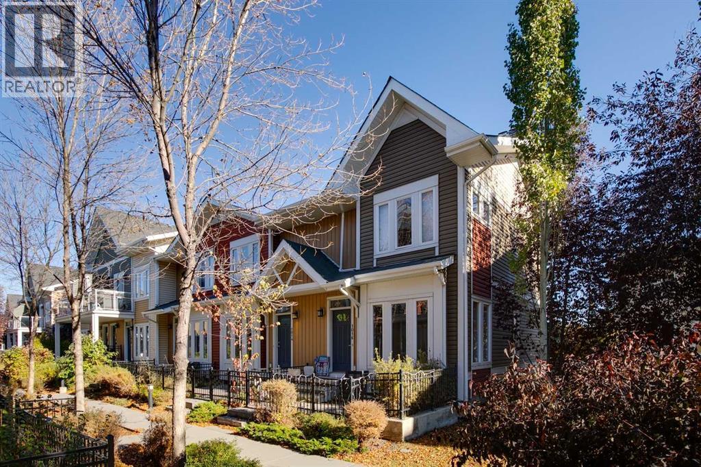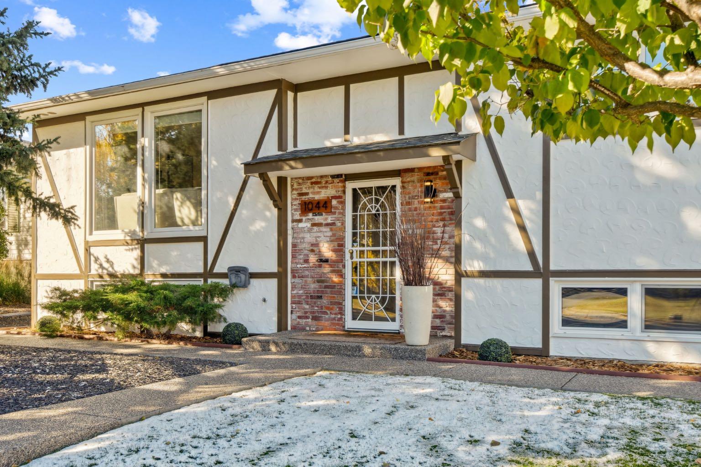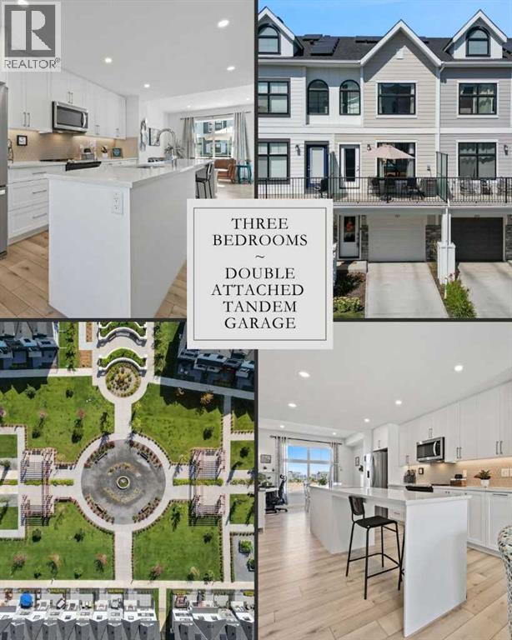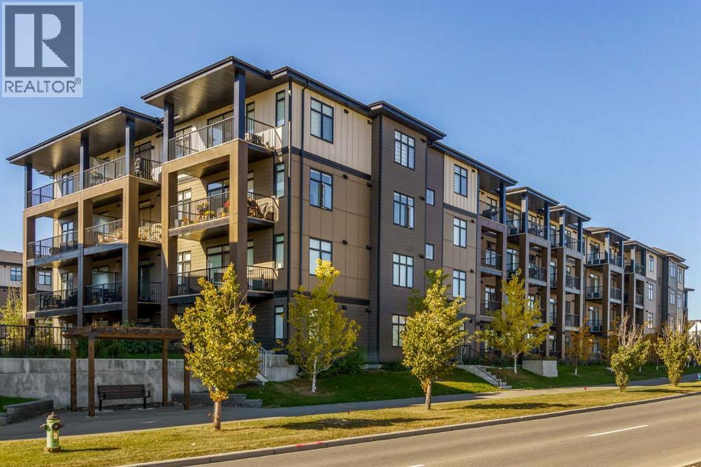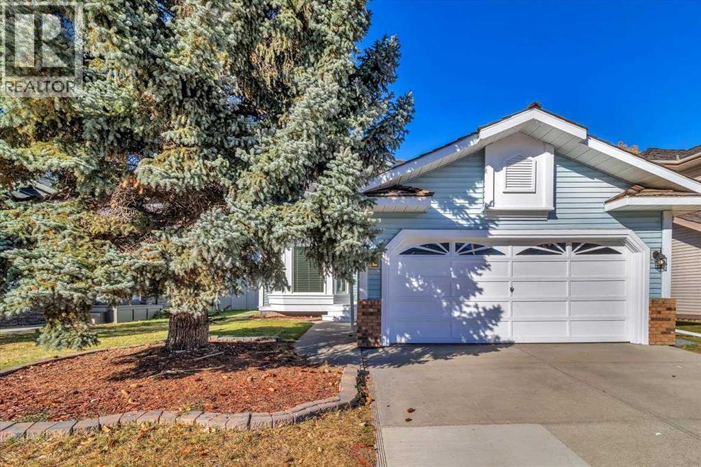- Houseful
- AB
- Calgary
- Copperfield
- 106 Copperstone Close SE
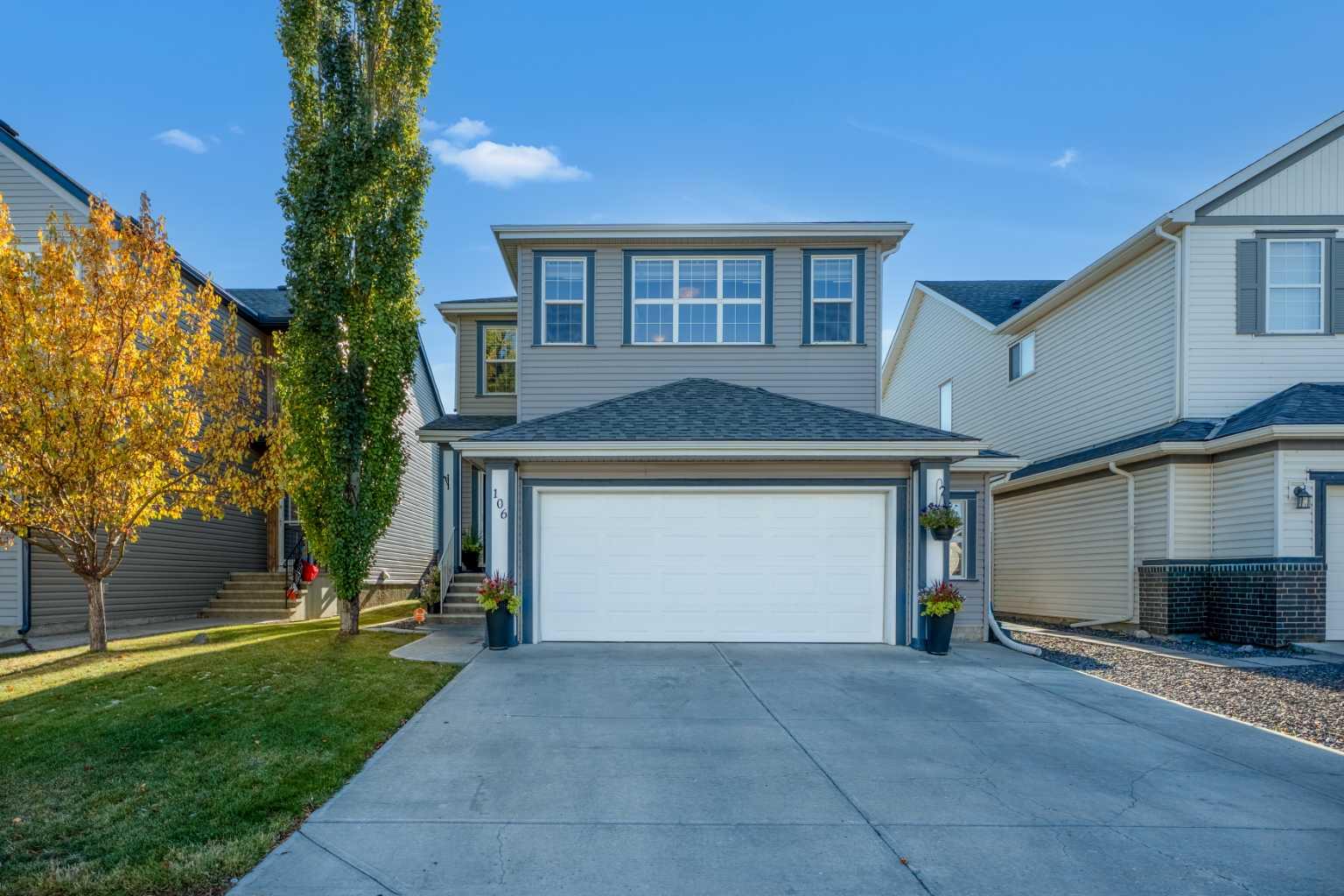
106 Copperstone Close SE
106 Copperstone Close SE
Highlights
Description
- Home value ($/Sqft)$334/Sqft
- Time on Housefulnew 22 hours
- Property typeResidential
- Style2 storey
- Neighbourhood
- Median school Score
- Lot size4,356 Sqft
- Year built2008
- Mortgage payment
IMMACULATE FAMILY HOME BACKING ONTO GREEN SPACE — STEPS TO PARK & K-5 SCHOOL! Open house Sunday October 19th 12-2pm Perfectly suited for families, this beautifully maintained, move-in ready home is located on a quiet street just steps from a park and K-5 school — making school runs and outdoor play a breeze. Backing directly onto serene green space, enjoy unmatched privacy and stunning southwest-facing yard views. Inside, the main floor boasts soaring 9-foot ceilings and a versatile bedroom or office — ideal for working from home or accommodating guests. Upstairs, you’ll find three spacious bedrooms plus a massive bonus room perfect for a playroom, media room, or home gym. Car enthusiasts and hobbyists will love the oversized 23-foot-wide garage featuring a built-in workbench and fantastic mezzanine storage — plenty of room for vehicles, motorcycles, and all your gear. Step outside to a low-maintenance composite deck with aluminum railings, a beautifully landscaped yard, and a cozy firepit — perfect for family gatherings or relaxing evenings. A private gate offers direct access to the expansive green space behind. The unfinished basement is a blank canvas, ready for your personal finishing touches to add future living space and value. Additional highlights include central air conditioning, central vacuum, and an easy-care exterior designed for years of worry-free enjoyment. This home offers a rare combination of space, location, and low maintenance — all at an exceptional price point. Don’t miss your chance! Schedule your private tour today and experience everything this remarkable home has to offer.
Home overview
- Cooling Central air
- Heat type Forced air, natural gas
- Pets allowed (y/n) No
- Construction materials Concrete, vinyl siding, wood frame
- Roof Asphalt shingle
- Fencing Fenced
- Other structures Shed
- # parking spaces 4
- Has garage (y/n) Yes
- Parking desc Double garage attached, driveway, garage faces front, heated garage, off street, on street, oversized, workshop in garage
- # full baths 2
- # half baths 1
- # total bathrooms 3.0
- # of above grade bedrooms 4
- Flooring Carpet, ceramic tile, hardwood
- Appliances Central air conditioner, dishwasher, dryer, electric stove, freezer, garage control(s), microwave hood fan, refrigerator, washer
- Laundry information Main level
- County Calgary
- Subdivision Copperfield
- Zoning description R-g
- Exposure Ne
- Lot desc Backs on to park/green space, landscaped, no neighbours behind, views
- Lot size (acres) 0.1
- Basement information Full,unfinished
- Building size 2121
- Mls® # A2265170
- Property sub type Single family residence
- Status Active
- Tax year 2025
- Listing type identifier Idx

$-1,888
/ Month

