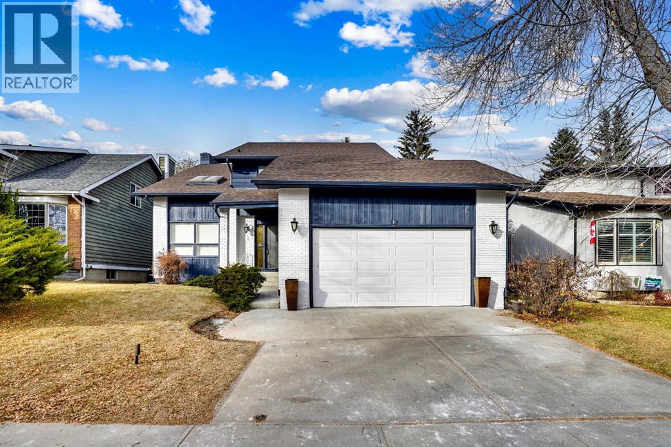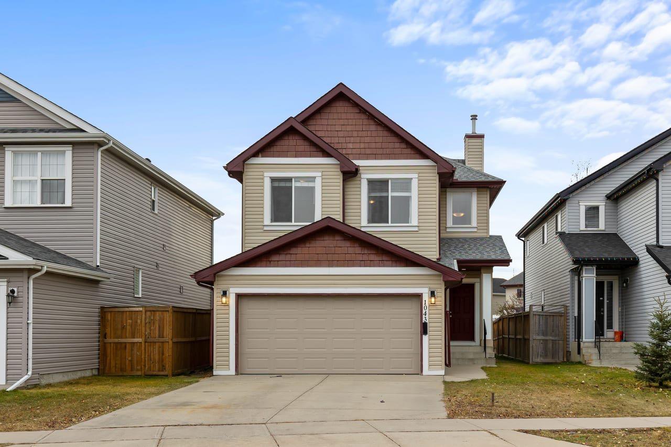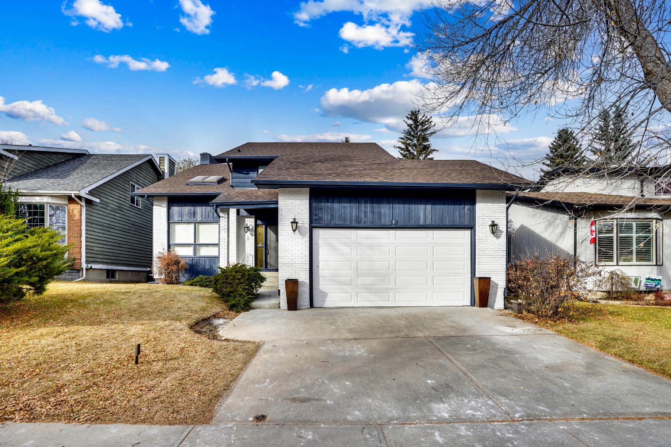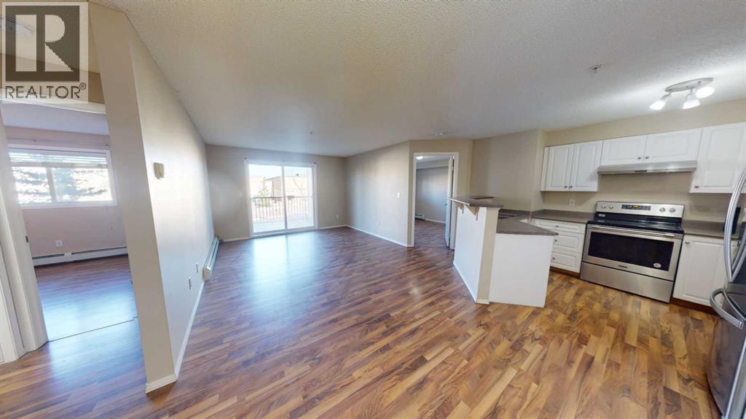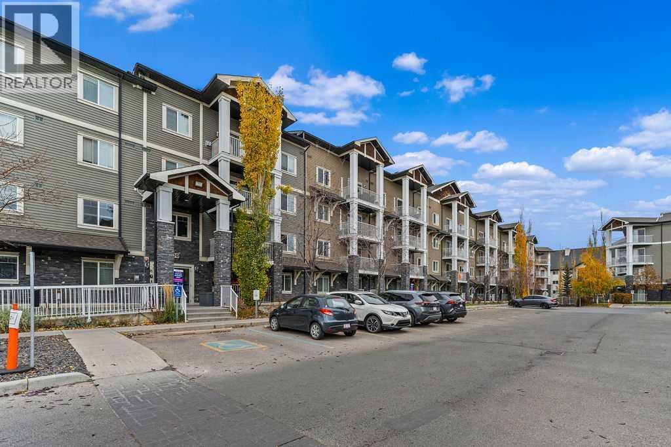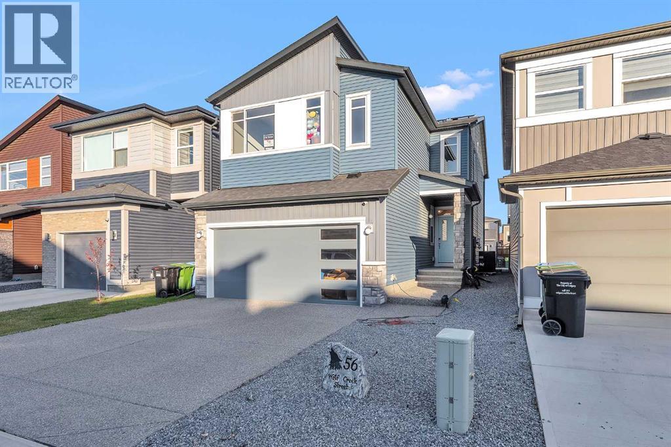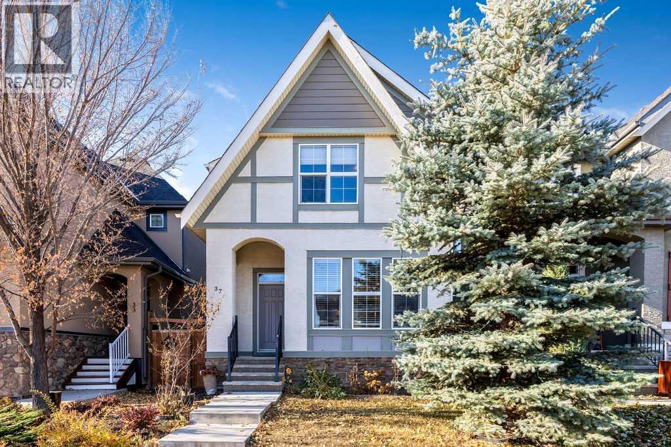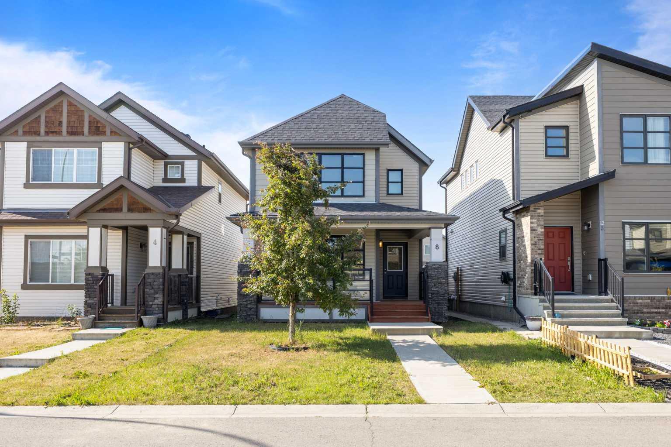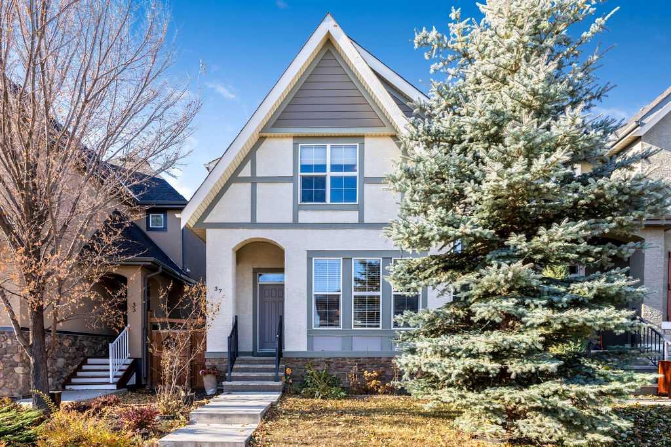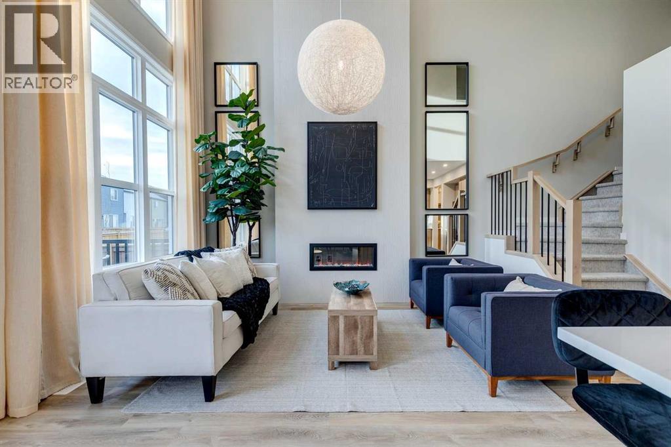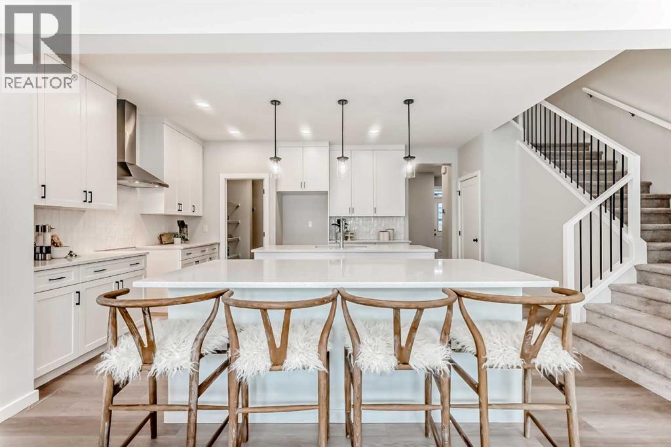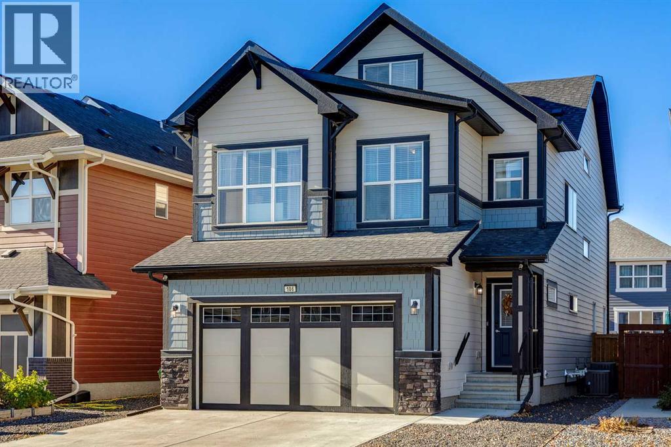
Highlights
Description
- Home value ($/Sqft)$327/Sqft
- Time on Housefulnew 39 hours
- Property typeSingle family
- Neighbourhood
- Median school Score
- Year built2021
- Garage spaces2
- Mortgage payment
| RARE 3RD-FLOOR LOFT | MINUTES TO PARKS & SCHOOLS | LAKE COMMUNITY LIVING | Step into sophisticated family living where modern design, timeless finishes, and everyday function come together beautifully in one of Calgary’s most desirable lake communities. You’ll love the OPEN-CONCEPT MAIN FLOOR, designed for connection and comfort. At the heart of the home, a chef-inspired kitchen impresses with FULL-HEIGHT WHITE CABINETRY, soft-close drawers, and undermount lighting that highlights the stunning hexagon tile backsplash. A contrasting navy island with QUARTZ countertops, GAS COOKTOP, built-in wall oven and microwave, and large pantry complete this show-stopping space. The ISLAND WITH SEATING FOR 4 is perfect for casual meals or hosting friends. The BRIGHT DINING AREA flows seamlessly to the backyard deck, while the inviting living room offers a sleek fireplace and tons of NATURAL LIGHT, creating a warm yet sophisticated atmosphere. MAIN-FLOOR FLEX SPACE is ideal for a home office, music room or formal dining space…whatever you need. Powder room and MUDROOM with garage access add everyday convenience. Upstairs, discover 4 SPACIOUS BEDROOMS, including a luxurious primary suite with a large walk-in closet and spa-inspired ensuite featuring dual sinks, a deep soaker tub, and a glass-enclosed shower. A 5-piece main bath and upper-level LAUNDRY ROOM with extra storage make family life effortless. The 3RD-FLOOR LOFT is a rare and versatile bonus — ideal as a media lounge, home office, or teen retreat, complete with a full 4-piece bath. The lower level offers endless potential for FUTURE DEVELOPMENT, with plenty of room for a recreation area, gym, or guest room. 2 AIR CONDITIONING UNITS. Set on a quiet street just MINUTES FROM MAHOGANY’S PARKS, PATHWAYS, AND THE LAKE, this home combines style, comfort, and thoughtful design in every detail. This is modern family living at its finest. Don’t miss out! (id:63267)
Home overview
- Cooling Central air conditioning
- Heat type Forced air
- # total stories 2
- Fencing Fence
- # garage spaces 2
- # parking spaces 4
- Has garage (y/n) Yes
- # full baths 3
- # half baths 1
- # total bathrooms 4.0
- # of above grade bedrooms 4
- Flooring Carpeted, vinyl plank
- Has fireplace (y/n) Yes
- Community features Lake privileges, fishing
- Subdivision Mahogany
- Lot dimensions 4209
- Lot size (acres) 0.09889568
- Building size 2825
- Listing # A2266318
- Property sub type Single family residence
- Status Active
- Family room 6.224m X 3.53m
Level: 3rd - Office 3.962m X 3.53m
Level: 3rd - Bathroom (# of pieces - 4) 1.5m X 2.539m
Level: 3rd - Furnace 6.096m X 3.328m
Level: Lower - Dining room 2.896m X 3.557m
Level: Main - Other 2.109m X 1.676m
Level: Main - Office 2.972m X 2.819m
Level: Main - Bathroom (# of pieces - 2) 1.396m X 1.423m
Level: Main - Living room 3.962m X 4.039m
Level: Main - Foyer 3.048m X 3.024m
Level: Main - Kitchen 4.953m X 3.557m
Level: Main - Other 2.006m X 3.658m
Level: Upper - Primary bedroom 3.938m X 3.862m
Level: Upper - Laundry 1.957m X 3.277m
Level: Upper - Bedroom 4.395m X 2.996m
Level: Upper - Bathroom (# of pieces - 5) 2.972m X 3.658m
Level: Upper - Bathroom (# of pieces - 5) 3.176m X 1.804m
Level: Upper - Bedroom 4.368m X 3.072m
Level: Upper - Bedroom 5.054m X 2.996m
Level: Upper
- Listing source url Https://www.realtor.ca/real-estate/29052885/106-magnolia-terrace-se-calgary-mahogany
- Listing type identifier Idx

$-2,467
/ Month

