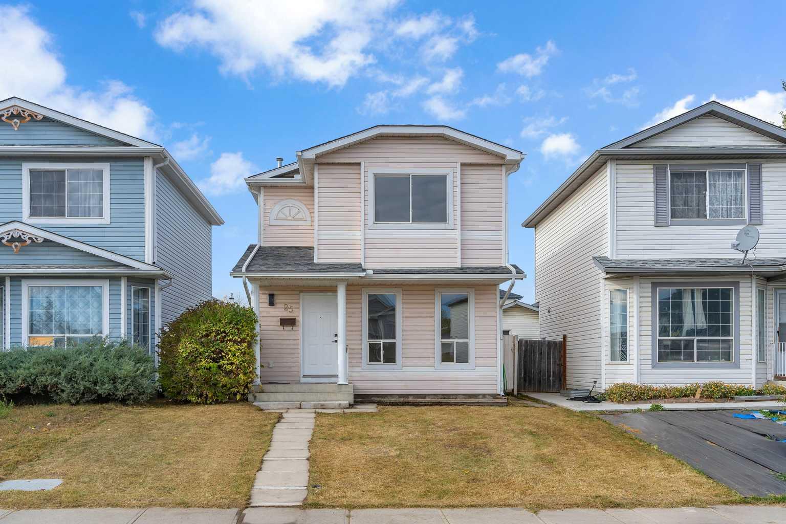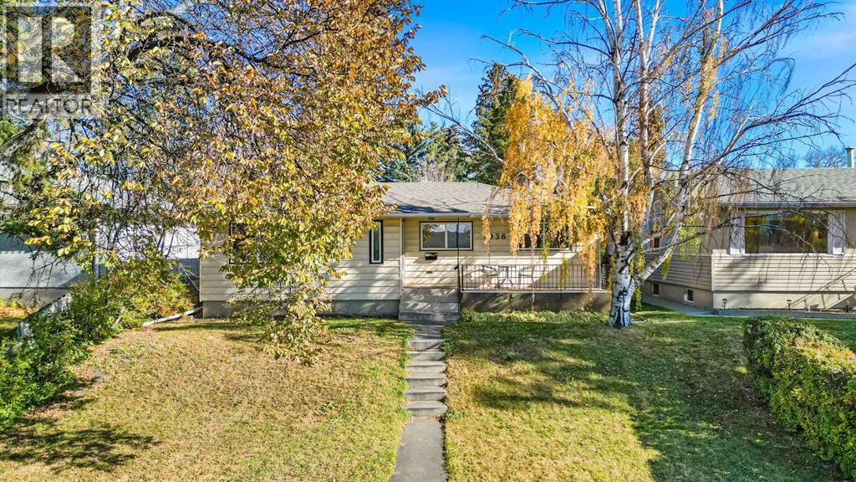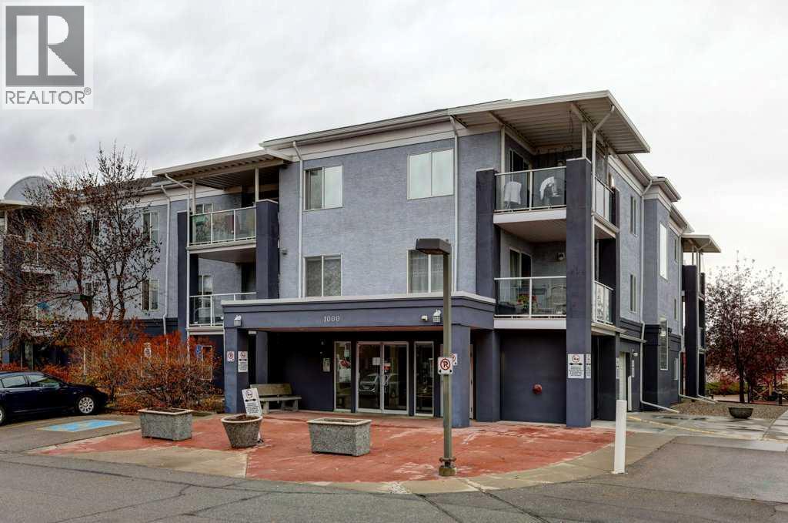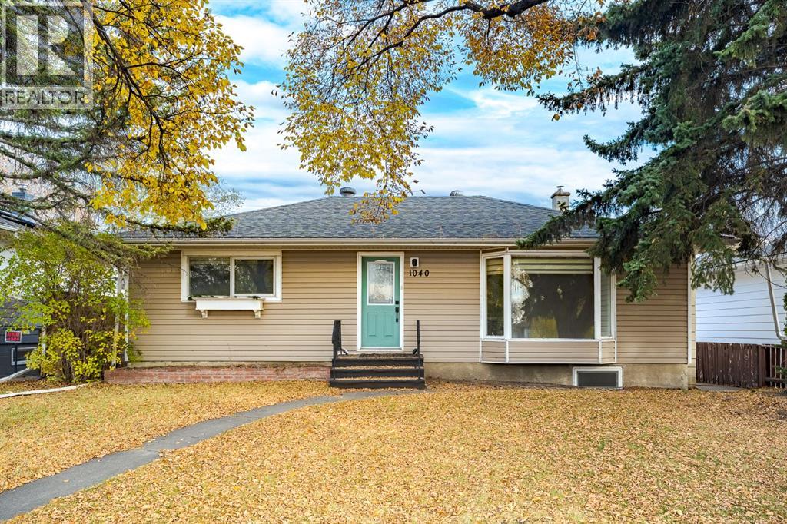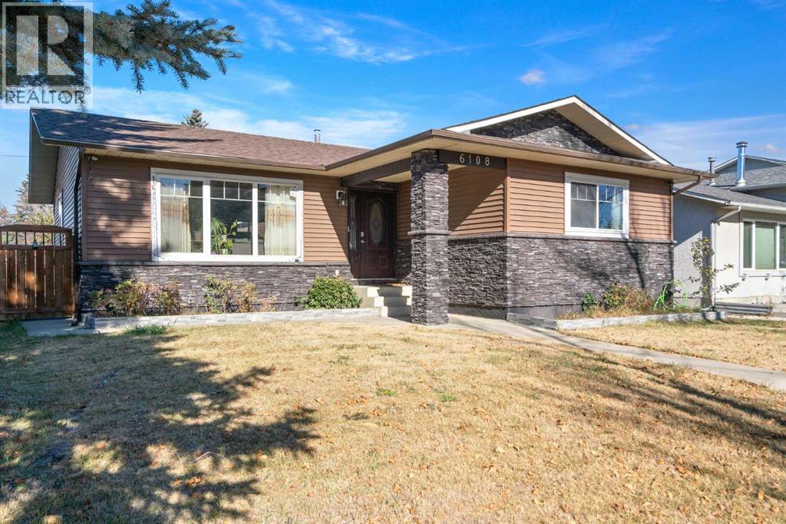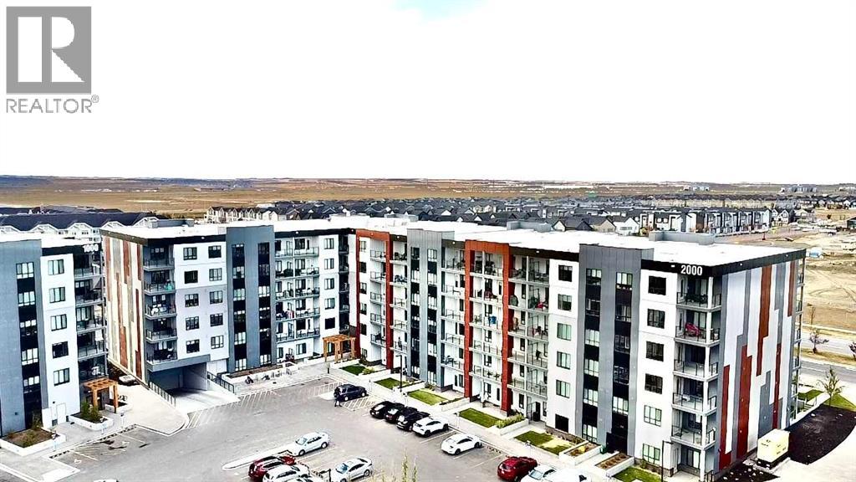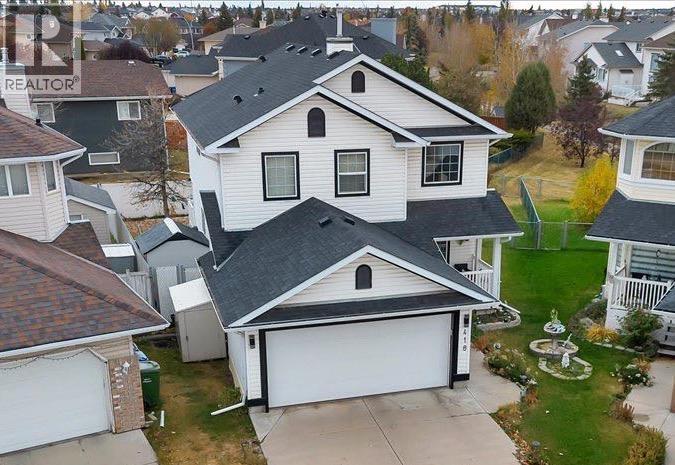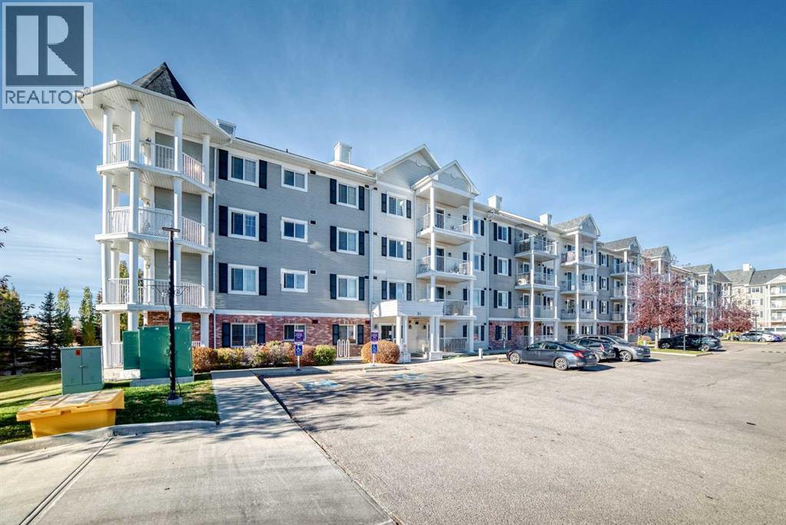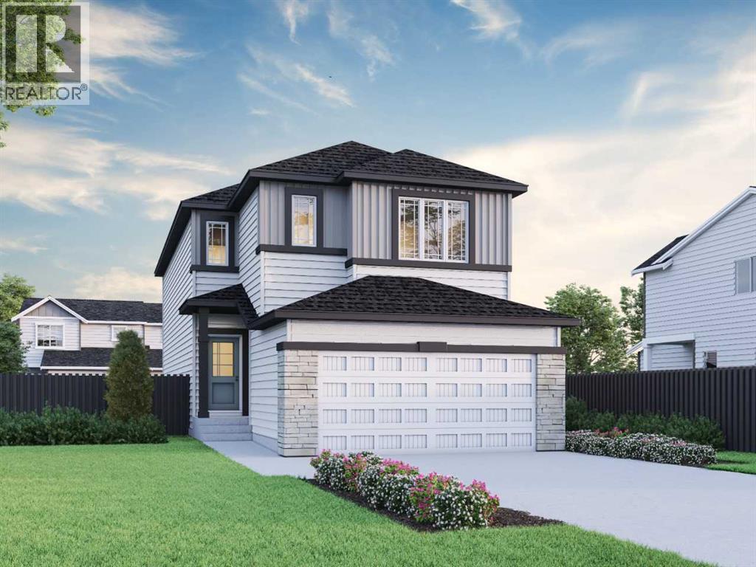- Houseful
- AB
- Calgary
- Saddle Ridge
- 106 Saddletree Dr NE
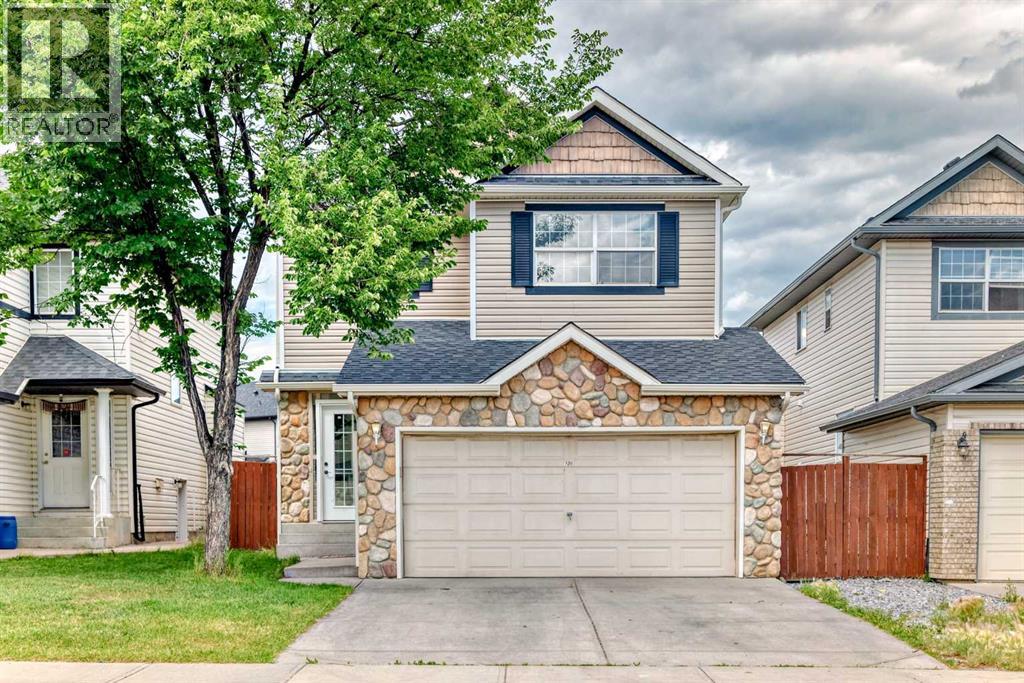
Highlights
Description
- Home value ($/Sqft)$373/Sqft
- Time on Houseful38 days
- Property typeSingle family
- Neighbourhood
- Median school Score
- Year built2003
- Garage spaces2
- Mortgage payment
Welcome to Your New Home in Saddleridge!Discover this beautifully maintained and fully renovated 2-storey home with an attached double garage and a fully legal basement suite, ideally located in the heart of the Saddleridge community.Upstairs, you'll find 3 spacious bedrooms, including a primary suite with its own bathroom, an additional full bath, and a generously sized bonus room—perfect for a home office, media space, or playroom.The main floor offers an inviting layout with a bright family room, cozy living area, and a dedicated dining space—ideal for both everyday living and entertaining. Recent updates include a brand-new roof, siding, flooring, carpet, and fresh paint throughout, giving the entire home a fresh, modern feel.The 1-bedroom legal basement suite is a standout feature, offering a private entrance, full kitchen, bathroom, in-suite laundry, and a well-sized bedroom—perfect for rental income or multi-generational living.Just 2 minutes’ walk to a nearby schools, Close to Saddletown Circle, Savanna Plaza, shopping, dining, and transit Easy access to major roads and community amenities.Don’t miss your chance to own this move-in-ready home in one of NE Calgary’s most sought-after neighborhoods! (id:63267)
Home overview
- Cooling None
- Heat source Natural gas
- Heat type Forced air
- # total stories 2
- Construction materials Poured concrete, wood frame
- Fencing Partially fenced
- # garage spaces 2
- # parking spaces 2
- Has garage (y/n) Yes
- # full baths 3
- # half baths 1
- # total bathrooms 4.0
- # of above grade bedrooms 4
- Flooring Carpeted, tile, vinyl plank
- Has fireplace (y/n) Yes
- Subdivision Saddle ridge
- Lot dimensions 358.98
- Lot size (acres) 0.00843468
- Building size 1741
- Listing # A2256724
- Property sub type Single family residence
- Status Active
- Living room 2.972m X 3.377m
Level: Basement - Bathroom (# of pieces - 3) 2.082m X 1.5m
Level: Basement - Kitchen 3.606m X 1.881m
Level: Basement - Den 2.006m X 2.31m
Level: Basement - Storage 2.158m X 1.119m
Level: Basement - Bedroom 2.566m X 3.024m
Level: Basement - Storage 1.777m X 0.838m
Level: Basement - Laundry 2.134m X 2.768m
Level: Basement - Living room 3.709m X 3.429m
Level: Main - Dining room 2.795m X 3.353m
Level: Main - Bathroom (# of pieces - 2) 1.448m X 1.372m
Level: Main - Other 2.158m X 1.652m
Level: Main - Kitchen 3.353m X 3.581m
Level: Main - Family room 3.682m X 3.709m
Level: Main - Bathroom (# of pieces - 3) 2.591m X 1.5m
Level: Upper - Primary bedroom 3.481m X 4.548m
Level: Upper - Bedroom 3.252m X 2.719m
Level: Upper - Laundry 1.676m X 1.423m
Level: Upper - Other 2.338m X 1.777m
Level: Upper - Bonus room 3.886m X 3.633m
Level: Upper
- Listing source url Https://www.realtor.ca/real-estate/28858208/106-saddletree-drive-ne-calgary-saddle-ridge
- Listing type identifier Idx

$-1,733
/ Month




