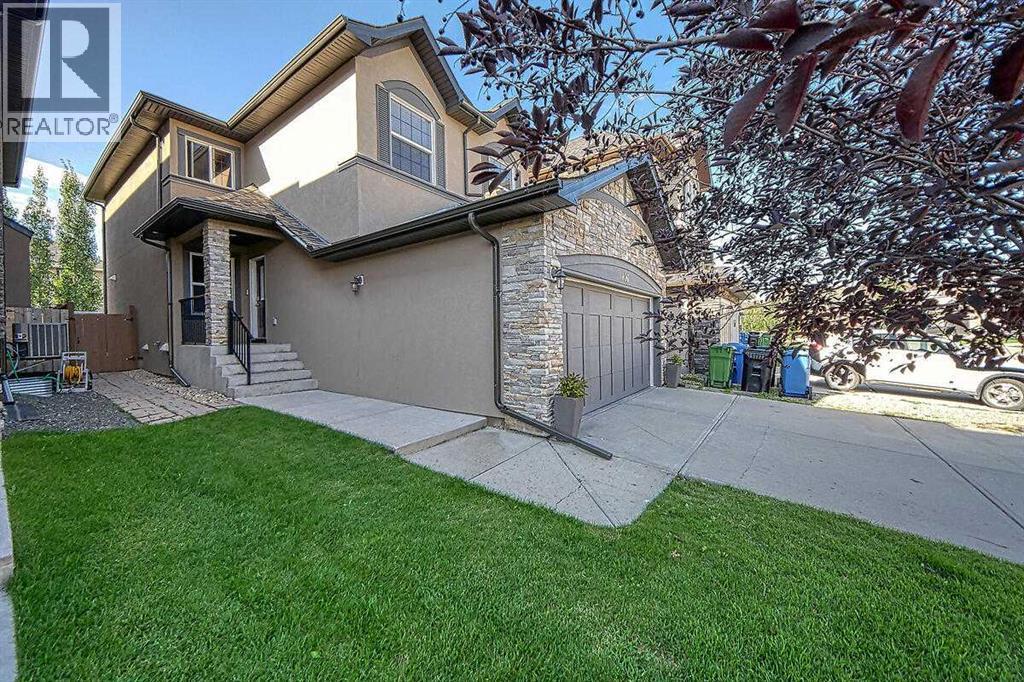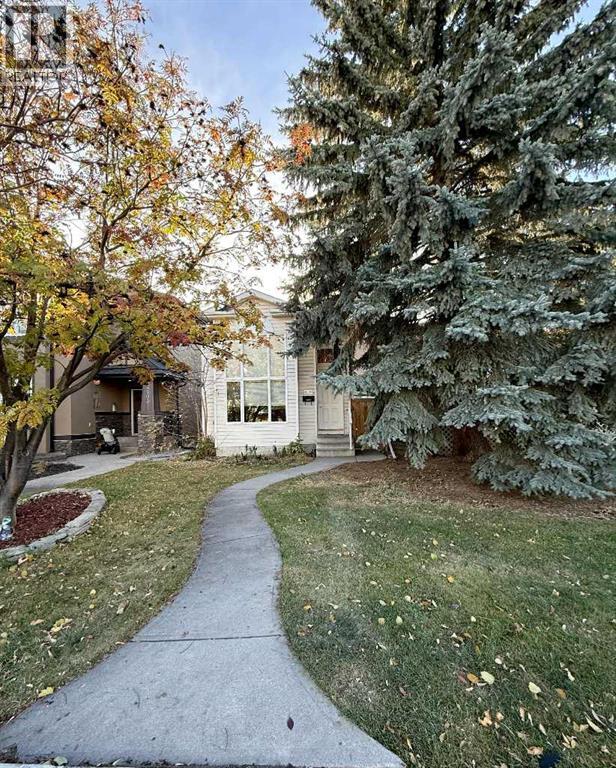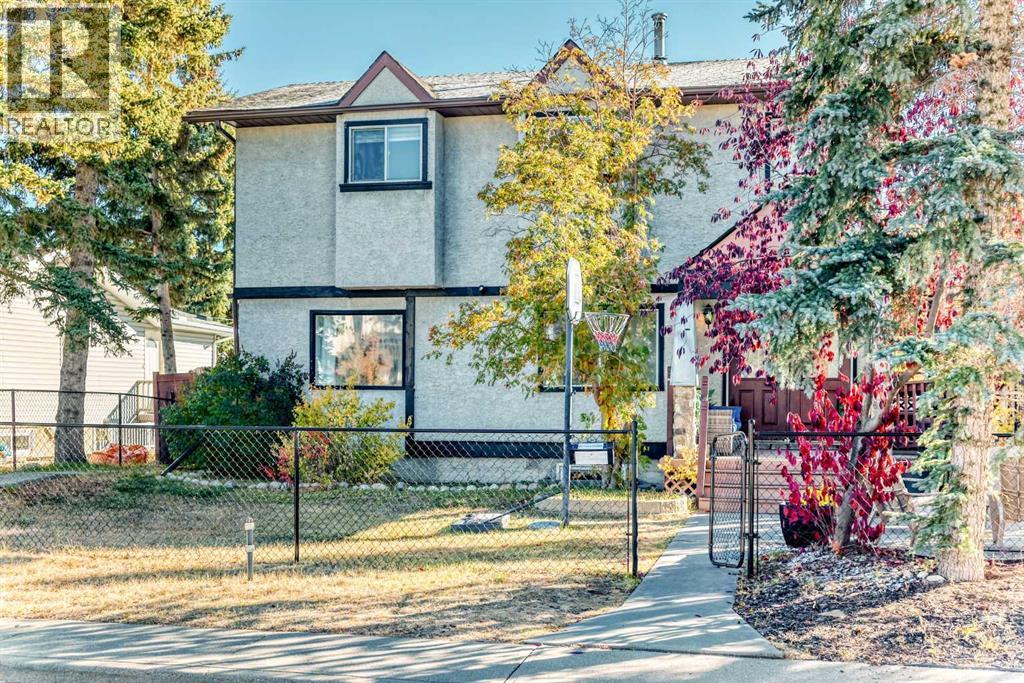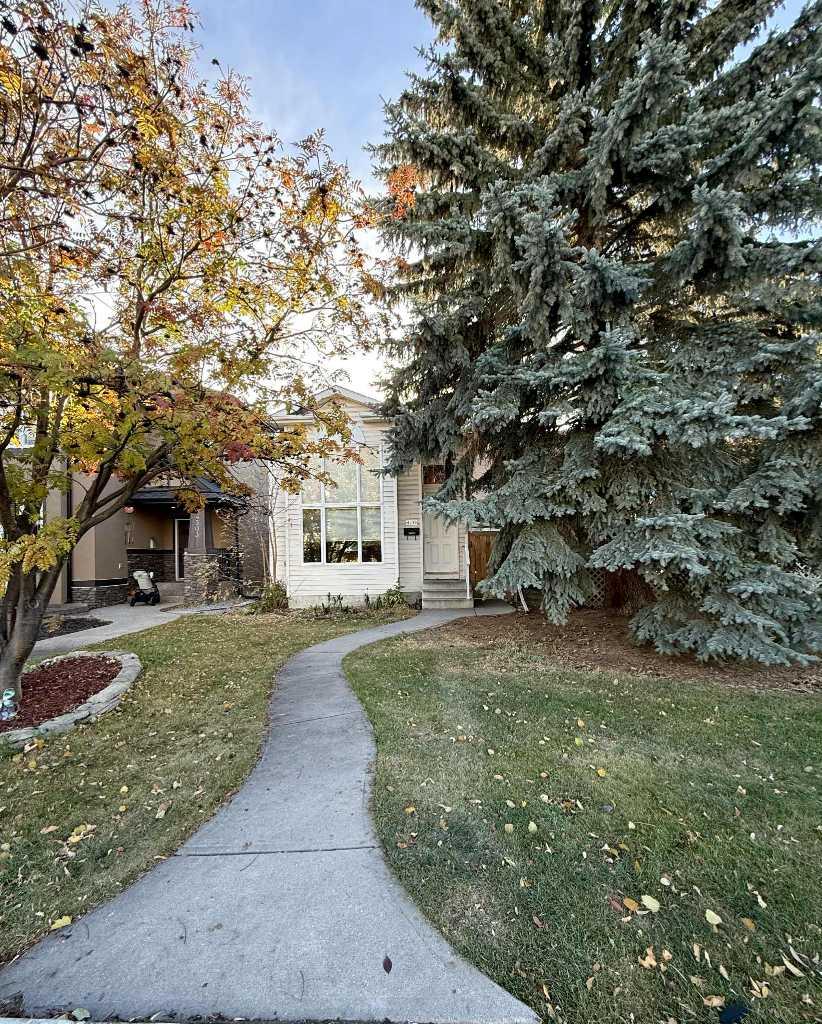
Highlights
Description
- Home value ($/Sqft)$387/Sqft
- Time on Houseful70 days
- Property typeSingle family
- Neighbourhood
- Median school Score
- Lot size3,584 Sqft
- Year built2011
- Garage spaces2
- Mortgage payment
WOW! Fully developed 2 storey with over 2700 sq. ft. Totally upgraded with New Roof Shingles/Eaves/Flooring/Freshly painted/Baseboards and Shows like New. Located in the special Enclave of SAGE MEADOWS of Sage Hill, where all the Detach Homes are Stucco. MAIN FLOOR - 9' Ceilings, Flex room as you enter, Family room with Fire place, Big Kitchen with Island & Pantry and Granite Counters, Dining area and door to the Deck, Den (could be used as Bedroom), 3 pcs Bathroom and Laundry room. UPPER - 3 good size Bedrooms, Bonus room, Full Bathroom. Master Bedroom is Huge with full 5 pcs Ensuite and a walk in closet. BASEMENT - Large Rec Room with wall to wall cabinets, Den, storage and 3pcs Washroom. OTHER - Garage is all drywalled and painted, Good size Deck, Stucco/Stone siding, Nice Yard with storage shed. Vacant for immediate possession. Please review the Virtual/photos/3d walk thru and much much more to get the full glimpse of this Home. (id:63267)
Home overview
- Cooling None
- Heat source Natural gas
- Heat type Forced air, see remarks
- # total stories 2
- Fencing Fence
- # garage spaces 2
- # parking spaces 4
- Has garage (y/n) Yes
- # full baths 4
- # total bathrooms 4.0
- # of above grade bedrooms 3
- Flooring Vinyl
- Has fireplace (y/n) Yes
- Subdivision Sage hill
- Lot desc Landscaped, lawn
- Lot dimensions 333
- Lot size (acres) 0.08228317
- Building size 1927
- Listing # A2247860
- Property sub type Single family residence
- Status Active
- Bedroom 3.429m X 2.743m
Level: 2nd - Primary bedroom 7.01m X 4.191m
Level: 2nd - Bonus room 3.658m X 3.277m
Level: 2nd - Bathroom (# of pieces - 4) Measurements not available
Level: 2nd - Bedroom 4.548m X 2.819m
Level: 2nd - Bathroom (# of pieces - 5) Measurements not available
Level: 2nd - Den 3.277m X 2.338m
Level: Lower - Recreational room / games room 6.959m X 6.681m
Level: Lower - Bathroom (# of pieces - 3) Measurements not available
Level: Lower - Other 5.386m X 4.343m
Level: Main - Dining room 2.566m X 1.829m
Level: Main - Bathroom (# of pieces - 3) Measurements not available
Level: Main - Laundry 1.728m X 1.576m
Level: Main - Family room 4.42m X 3.658m
Level: Main - Kitchen 4.444m X 3.353m
Level: Main - Den 3.277m X 2.996m
Level: Main
- Listing source url Https://www.realtor.ca/real-estate/28721487/106-sage-meadows-way-nw-calgary-sage-hill
- Listing type identifier Idx

$-1,987
/ Month












