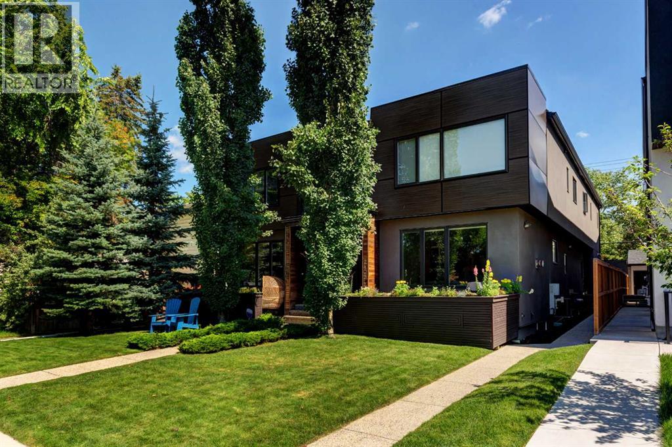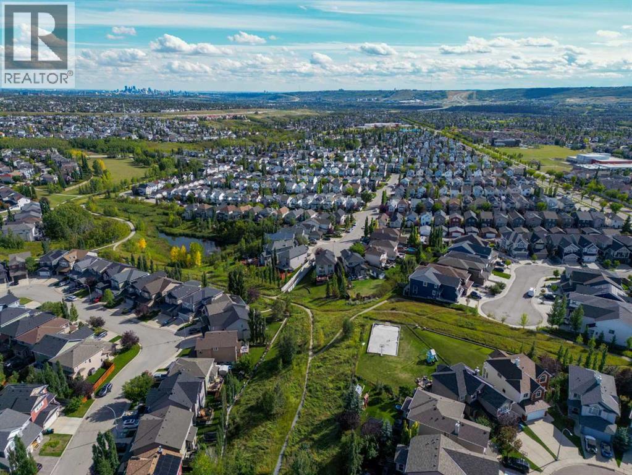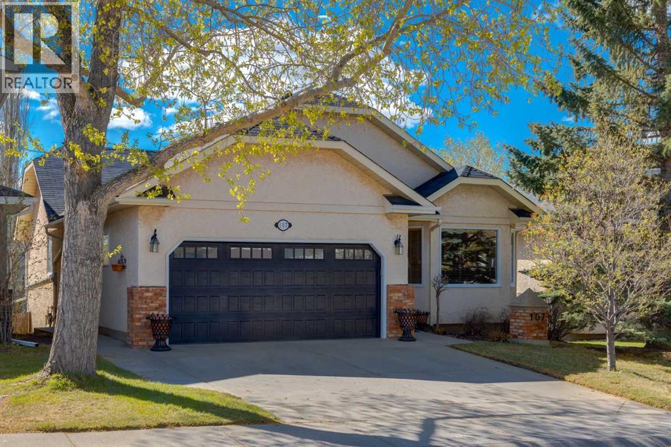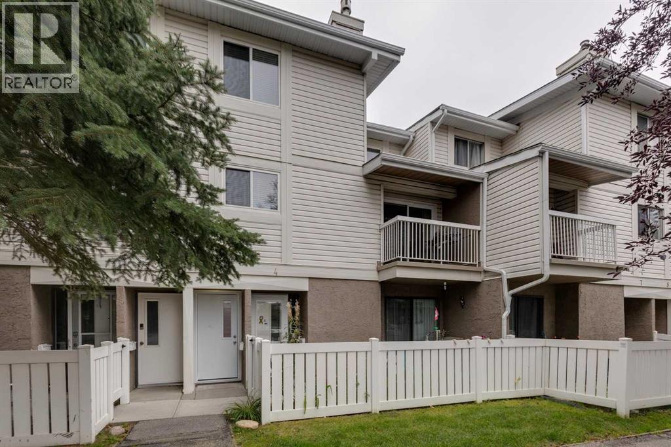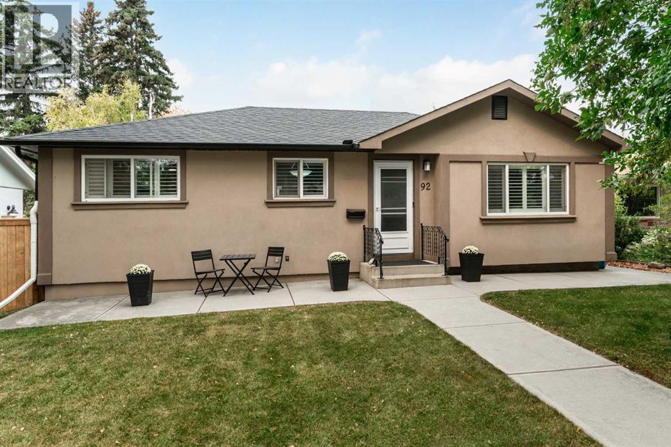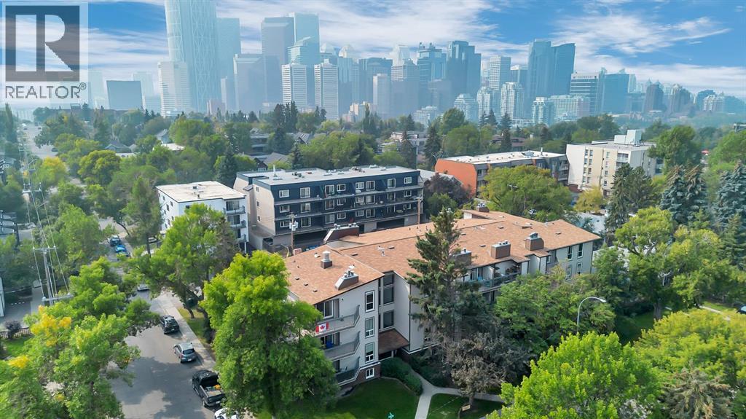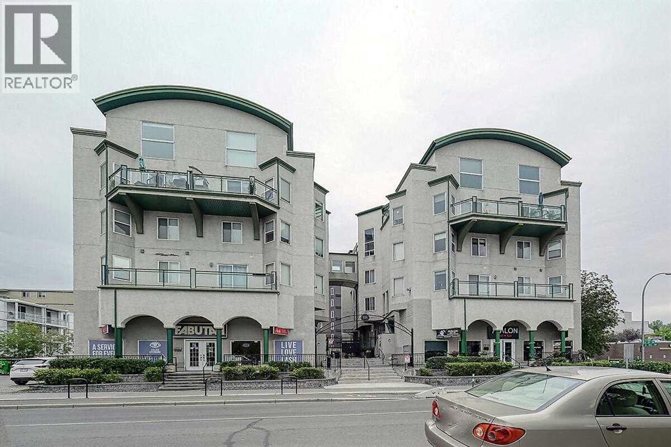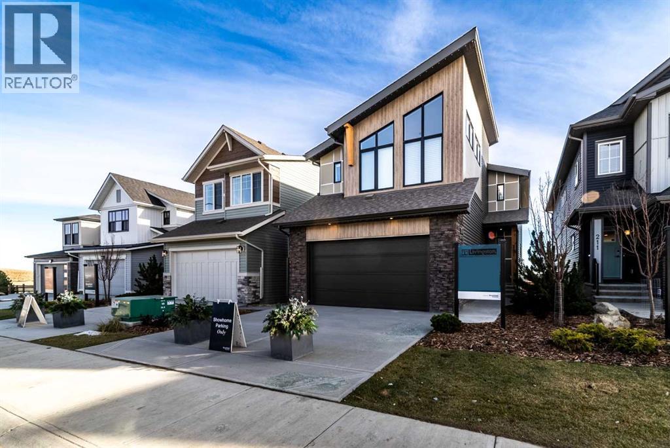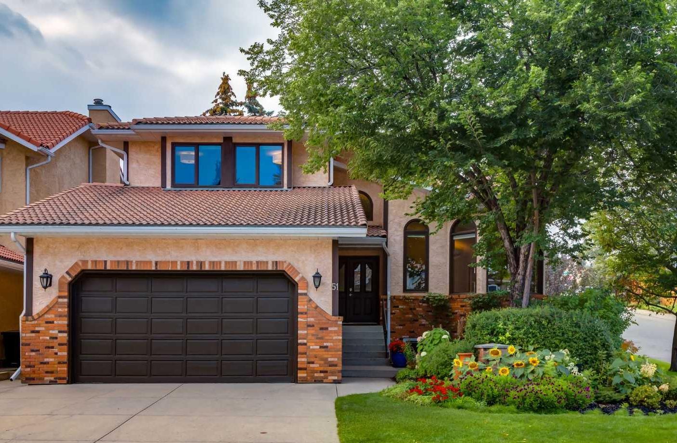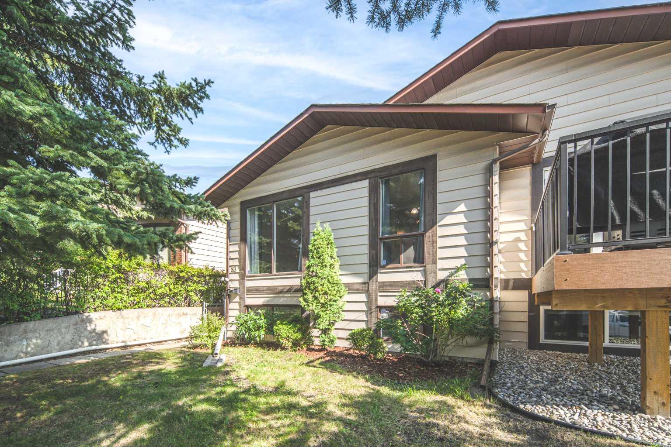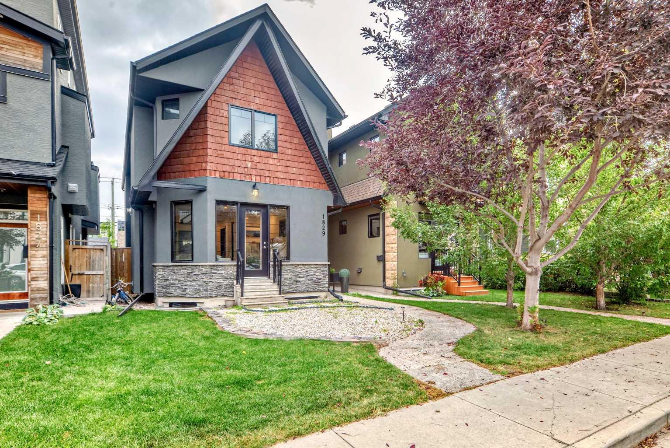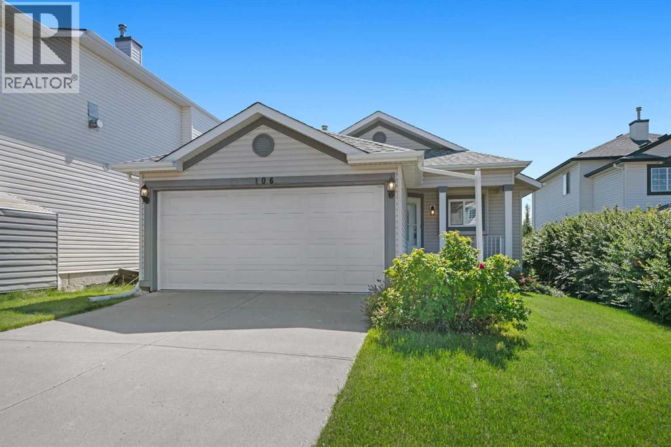
Highlights
Description
- Home value ($/Sqft)$539/Sqft
- Time on Houseful37 days
- Property typeSingle family
- StyleBungalow
- Neighbourhood
- Median school Score
- Lot size5,048 Sqft
- Year built1998
- Garage spaces2
- Mortgage payment
RARE WALKOUT BUNGALOW WITH SOUTH BACKYARD IN TUSCANY! Welcome to 106 Tuscarora Crescent NW – a beautifully maintained 1363 sq. ft. walkout bungalow with a sunny south-facing backyard. A perfect option for downsizers or those seeking single-level living with added space. The main floor features vaulted ceilings, hardwood floors, and a 2-way gas fireplace separating the dining and living areas. The kitchen offers granite counters, gas stove, stainless steel appliances, and an island for added prep space. The primary bedroom includes a walk-in closet and a 4-piece ensuite with separate tub and shower. A versatile second bedroom/den and main-floor laundry in the half bath add extra functionality. The finished walkout basement offers a spacious family room with gas fireplace, garden door to covered patio, an additional bedroom, full bath, and large storage/mechanical room with potential for further development. Additional features include: Newer high-efficiency furnace & hot water tank, Landscaped & fenced yard with garden shed, South-facing deck & covered patio, Large driveway with space for multiple vehicles. Close to Tuscany’s pathways, schools, LRT, and shopping. Don’t miss this one—book your showing today or view the 3D virtual tour! (id:63267)
Home overview
- Cooling None
- Heat source Natural gas
- Heat type Forced air
- # total stories 1
- Fencing Fence
- # garage spaces 2
- # parking spaces 2
- Has garage (y/n) Yes
- # full baths 2
- # half baths 1
- # total bathrooms 3.0
- # of above grade bedrooms 3
- Flooring Carpeted, ceramic tile, hardwood
- Has fireplace (y/n) Yes
- Subdivision Tuscany
- Lot desc Landscaped
- Lot dimensions 469
- Lot size (acres) 0.11588831
- Building size 1363
- Listing # A2244400
- Property sub type Single family residence
- Status Active
- Furnace 8.662m X 7.062m
Level: Basement - Bathroom (# of pieces - 4) 2.31m X 1.5m
Level: Basement - Bedroom 3.987m X 3.353m
Level: Basement - Family room 6.654m X 5.054m
Level: Basement - Living room 5.563m X 5.511m
Level: Main - Bathroom (# of pieces - 2) 2.414m X 1.829m
Level: Main - Dining room 4.063m X 2.972m
Level: Main - Kitchen 4.572m X 4.292m
Level: Main - Bathroom (# of pieces - 4) 2.719m X 2.691m
Level: Main - Laundry 0.329m X 0.329m
Level: Main - Primary bedroom 5.206m X 4.014m
Level: Main - Bedroom 3.734m X 3.2m
Level: Main
- Listing source url Https://www.realtor.ca/real-estate/28670235/106-tuscarora-crescent-nw-calgary-tuscany
- Listing type identifier Idx

$-1,960
/ Month

