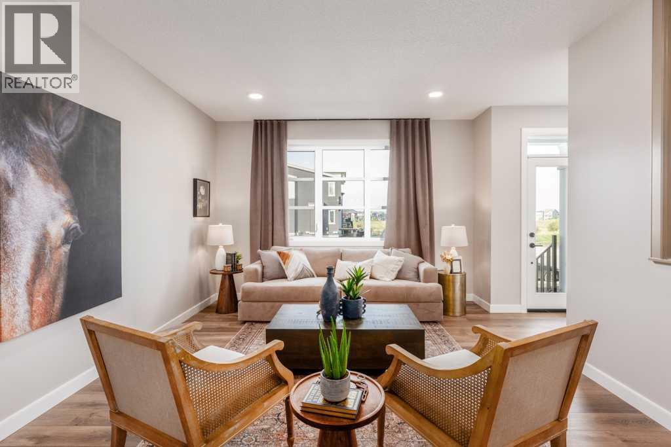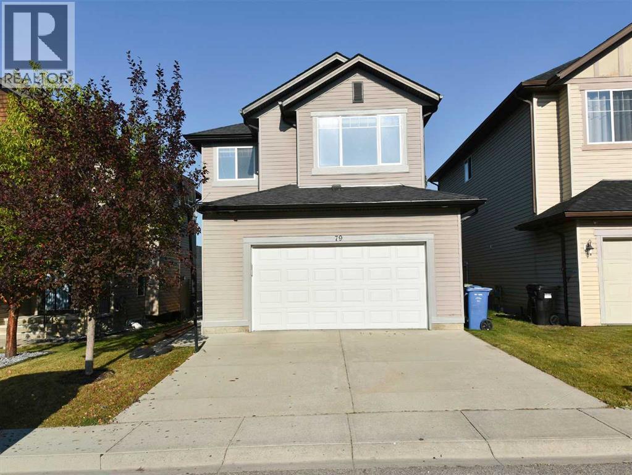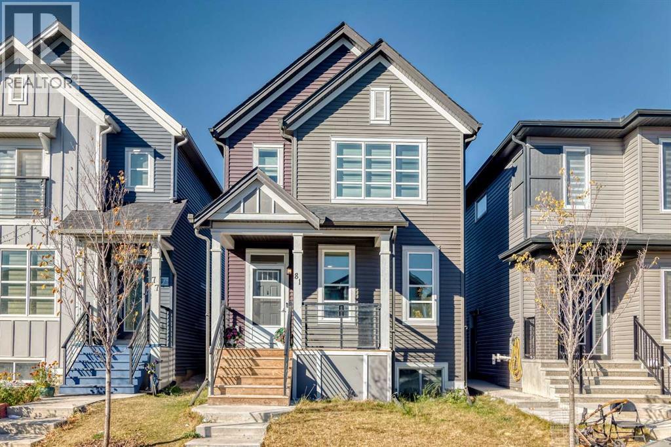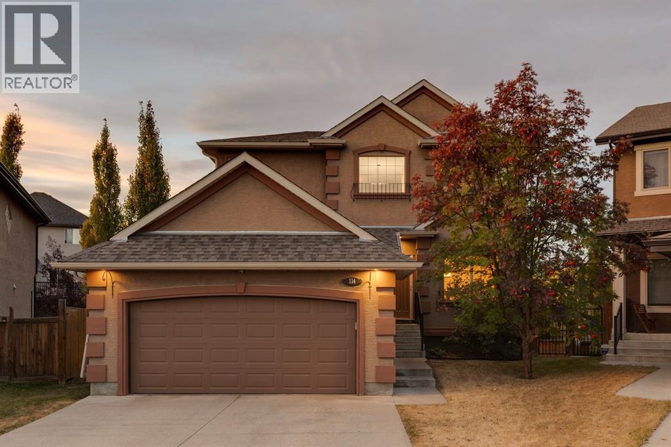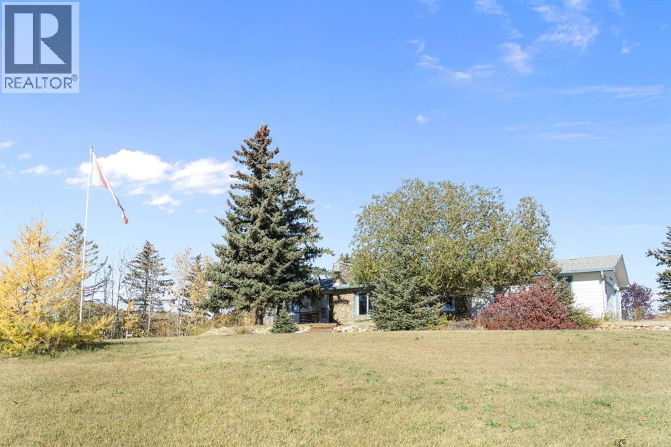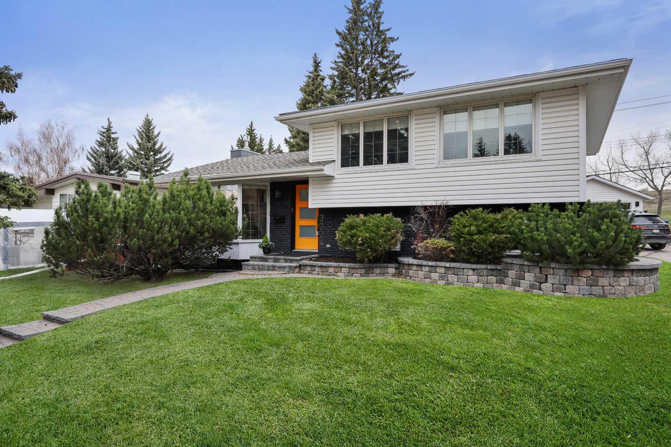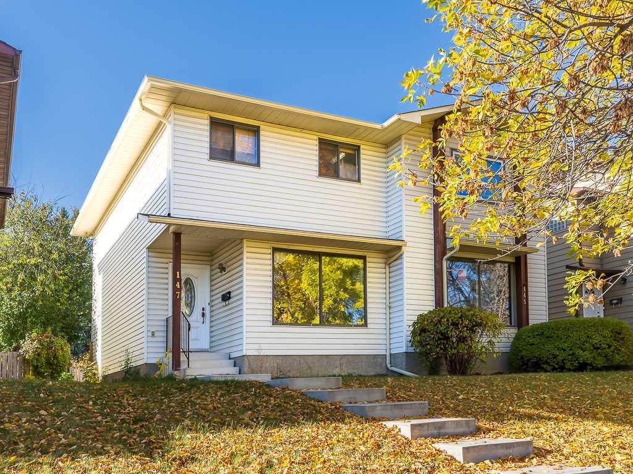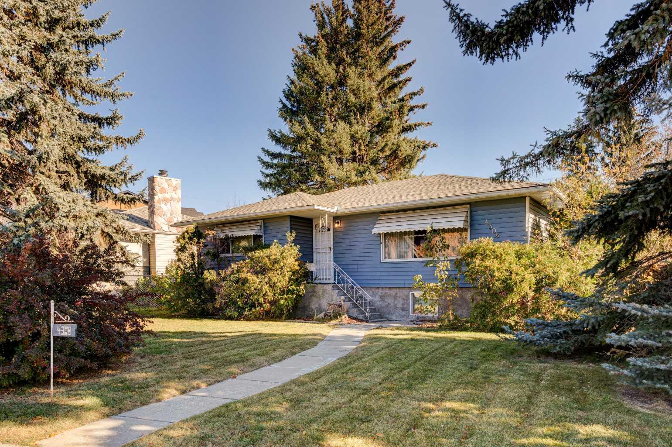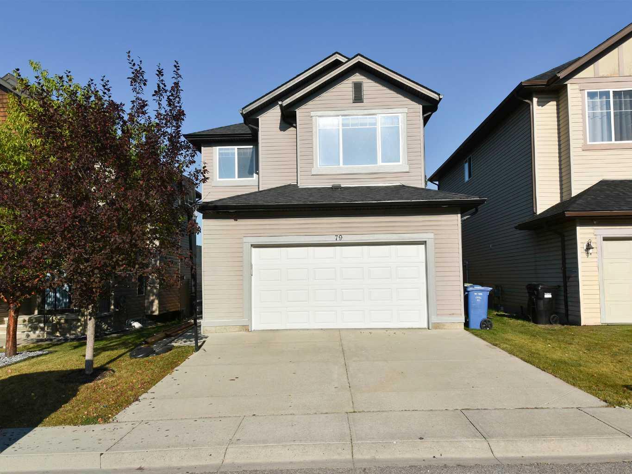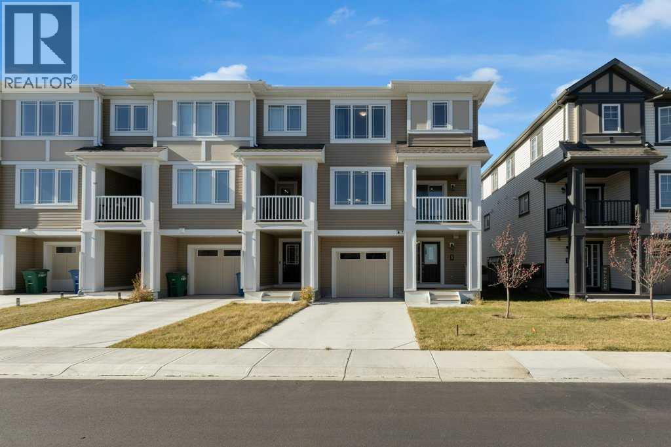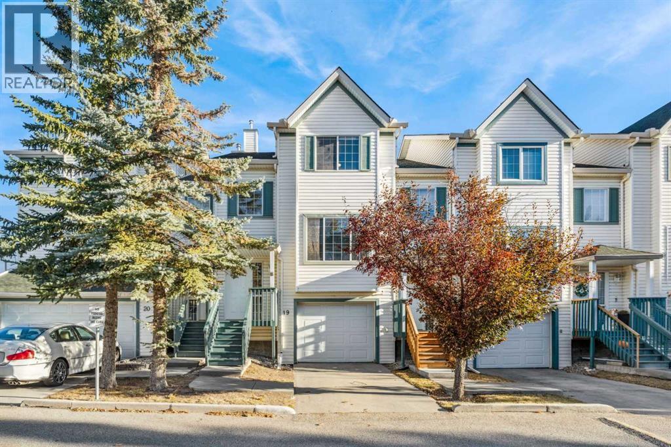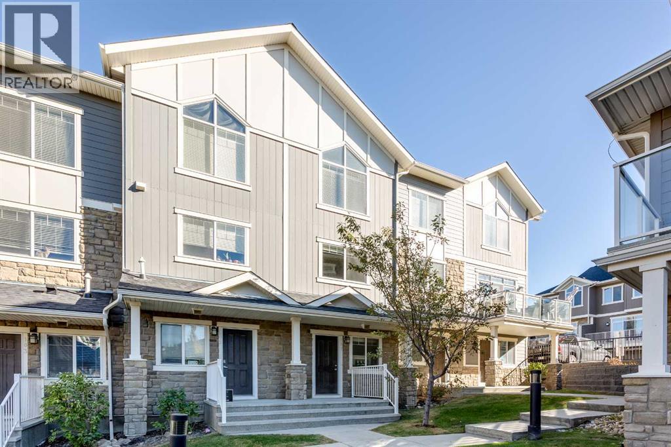
Highlights
Description
- Home value ($/Sqft)$332/Sqft
- Time on Housefulnew 3 hours
- Property typeSingle family
- Neighbourhood
- Median school Score
- Lot size1,033 Sqft
- Year built2015
- Garage spaces1
- Mortgage payment
Welcome to this clean, well-kept townhouse — the only current active listing of its kind in the complex! This thoughtfully maintained home features 2 good sized bedrooms, 2.5 bathrooms, and a versatile entry-level flex space perfect for a home office or gym.Enjoy the open living layout, with a charming view of the courtyard with plenty of natural light throughout. Step out your front door and you’re just steps away from the playground — perfect for families or anyone who enjoys a community feel. This home features a bright kitchen with ample storage, and a single attached garage to keep your vehicle dry through the winter months. This interior unit is in an ideal location in a well-managed complex, with quick access to local shops, parks and nearby schools.Don’t miss this rare opportunity to settle in before the holidays! (id:63267)
Home overview
- Cooling None
- Heat type Forced air
- # total stories 3
- Construction materials Poured concrete
- Fencing Not fenced
- # garage spaces 1
- # parking spaces 2
- Has garage (y/n) Yes
- # full baths 2
- # half baths 1
- # total bathrooms 3.0
- # of above grade bedrooms 2
- Flooring Carpeted, tile, vinyl plank
- Community features Pets allowed
- Subdivision Evanston
- View View
- Lot dimensions 96
- Lot size (acres) 0.023721276
- Building size 1233
- Listing # A2265178
- Property sub type Single family residence
- Status Active
- Bedroom 4.014m X 2.896m
Level: 2nd - Primary bedroom 3.252m X 3.1m
Level: 2nd - Laundry 1.524m X 1.015m
Level: 2nd - Bathroom (# of pieces - 4) 2.286m X 1.5m
Level: 2nd - Bathroom (# of pieces - 4) 2.31m X 1.5m
Level: 2nd - Bathroom (# of pieces - 2) 1.981m X 0.89m
Level: Lower - Office 3.301m X 2.185m
Level: Lower - Other 4.09m X 2.033m
Level: Main - Living room 4.09m X 3.987m
Level: Main - Kitchen 3.987m X 2.947m
Level: Main - Dining room 3.606m X 2.743m
Level: Main
- Listing source url Https://www.realtor.ca/real-estate/29001216/107-evanston-manor-nw-calgary-evanston
- Listing type identifier Idx

$-690
/ Month

