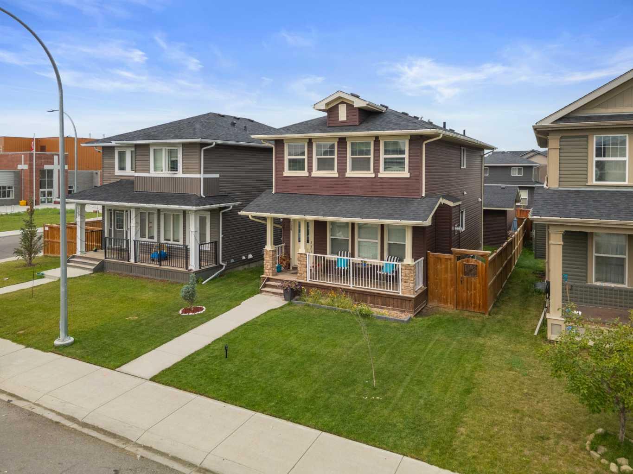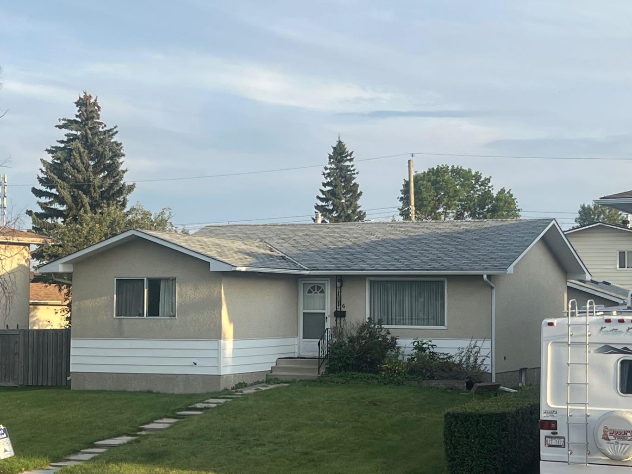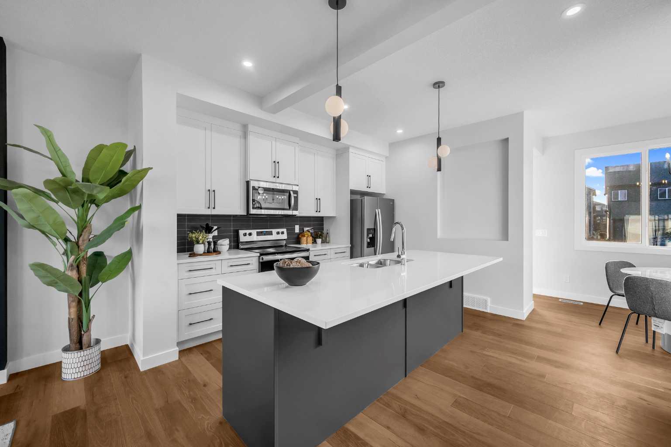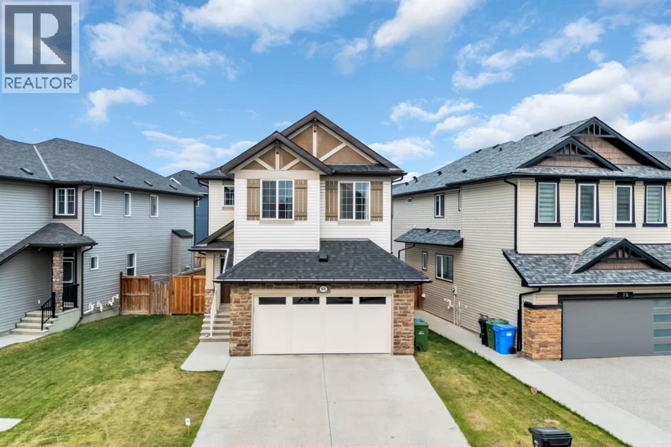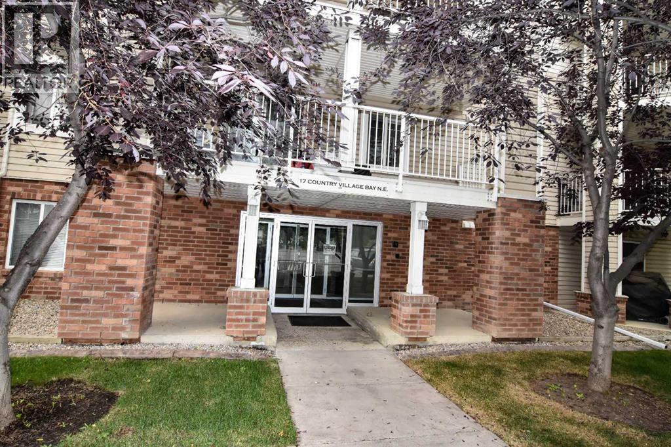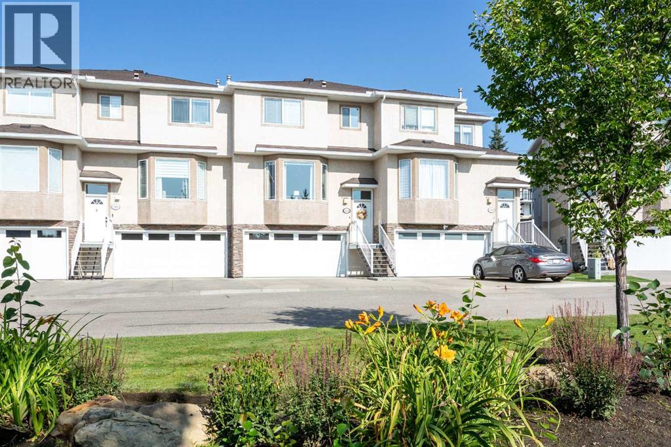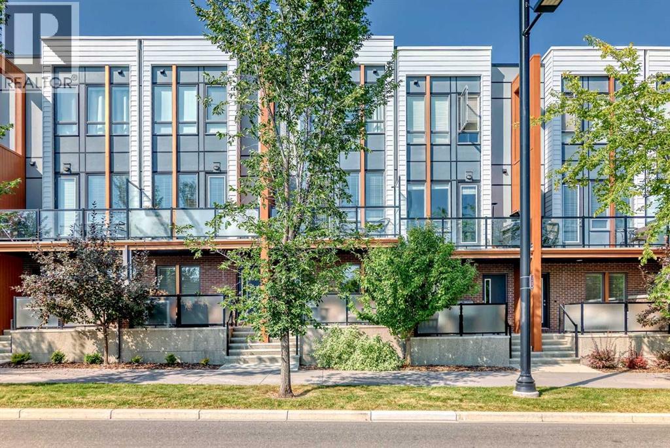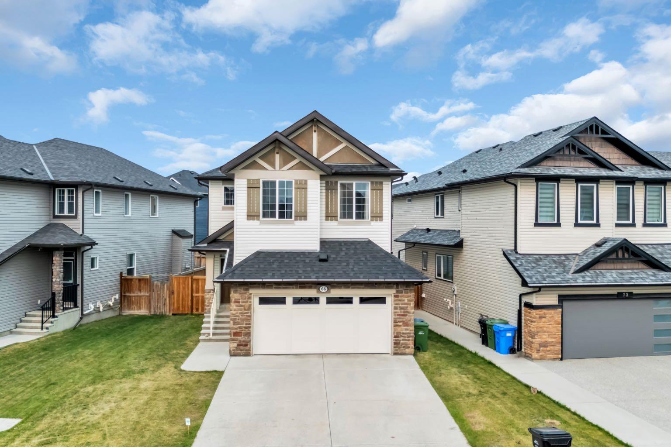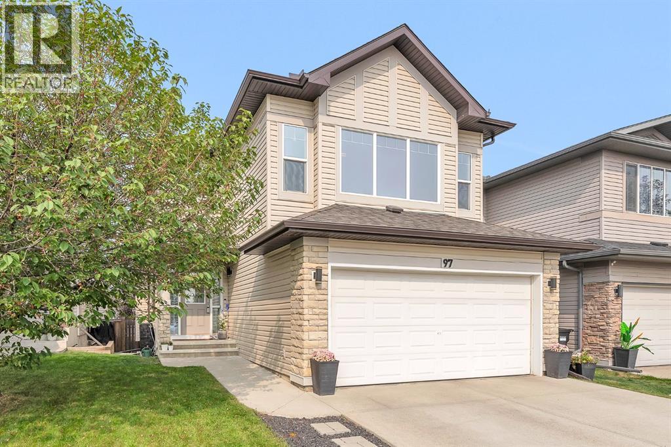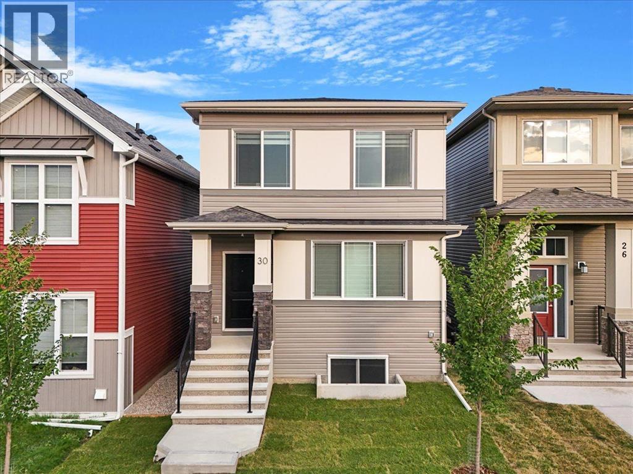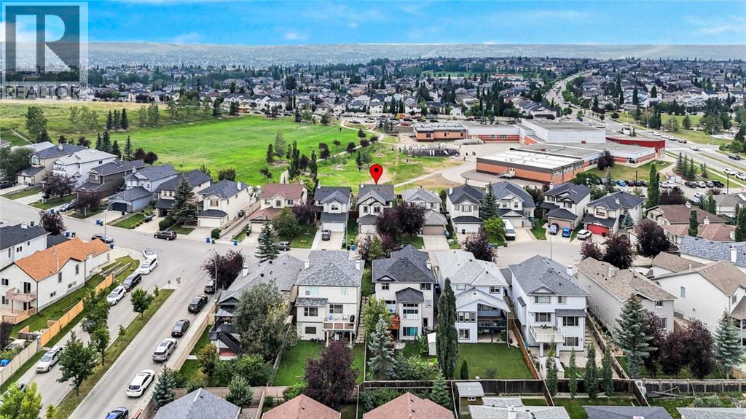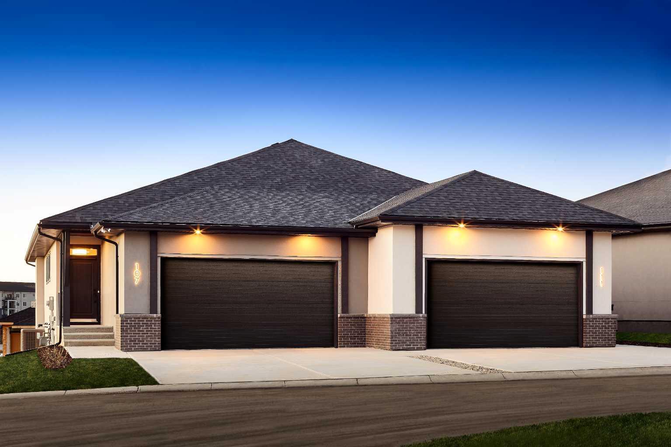
Highlights
Description
- Home value ($/Sqft)$825/Sqft
- Time on Houseful50 days
- Property typeResidential
- StyleAttached-side by side,bungalow-villa
- Neighbourhood
- Median school Score
- Lot size4,356 Sqft
- Year built2025
- Mortgage payment
SHOW HOME now available - The Grove at Sage Meadows. This villa is part of an exclusive collection of just 27 homes nestled along the tranquil West Nose Creek. Combining natural beauty with everyday convenience, The Grove offers immediate access to Stoney Trail and nearby amenities. This UPGRADED show home includes a FINISHED DOUBLE GARAGE, CENTRAL AIR CONDITIONING, CUSTOM WINDOW COVERINGS, a CURBLESS TILED SHOWER WITH BENCH, HEATED ENSUITE FLOOR, ENGINEERED HARDWOOD ON ENTIRE MAIN, MDF FIREPLACE MANTLE WITH TILE, TILE UPGRADES (BACKSPLASHES AND FLOORING), and a BASEMENT DRY BAR WITH BEV. FRIDGE. This home also features quartz countertops, sleek Zonavita cabinetry, Whirlpool stainless steel appliances, designer lighting, custom closet systems, triple-pane windows, and a high-efficiency furnace. The 1,212 SQ. FT. main level offers a well-planned layout with a generous kitchen island with seating for four, an open dining area, a bright great room, and a private primary suite with a double vanity ensuite and walk-in closet. The 959 SQ. FT. WALK-OUT BASEMENT includes two bedrooms, a full bathroom, and a flexible recreation space that opens onto a covered patio. Please note: all RMS measurements are based on builder blueprints. Furniture is not included in the list price but may be purchased at an additional cost.
Home overview
- Cooling Central air
- Heat type Forced air
- Pets allowed (y/n) Yes
- Building amenities Other, snow removal
- Construction materials Brick, concrete, silent floor joists, stucco
- Roof Asphalt shingle
- Fencing Partial
- # parking spaces 4
- Has garage (y/n) Yes
- Parking desc Double garage attached
- # full baths 2
- # half baths 1
- # total bathrooms 3.0
- # of above grade bedrooms 3
- # of below grade bedrooms 2
- Flooring Carpet, vinyl, vinyl plank
- Appliances Bar fridge, dishwasher, energy star qualified appliances, freezer, gas range, microwave, range hood, refrigerator, washer/dryer stacked
- Laundry information Main level
- County Calgary
- Subdivision Sage hill
- Zoning description R-g
- Exposure E
- Lot desc Back yard, backs on to park/green space, environmental reserve, front yard, landscaped, underground sprinklers
- Lot size (acres) 0.1
- New construction (y/n) Yes
- Basement information Finished,full,walk-out to grade
- Building size 1212
- Mls® # A2239802
- Property sub type Half duplex
- Status Active
- Tax year 2025
- Listing type identifier Idx

$-2,386
/ Month

