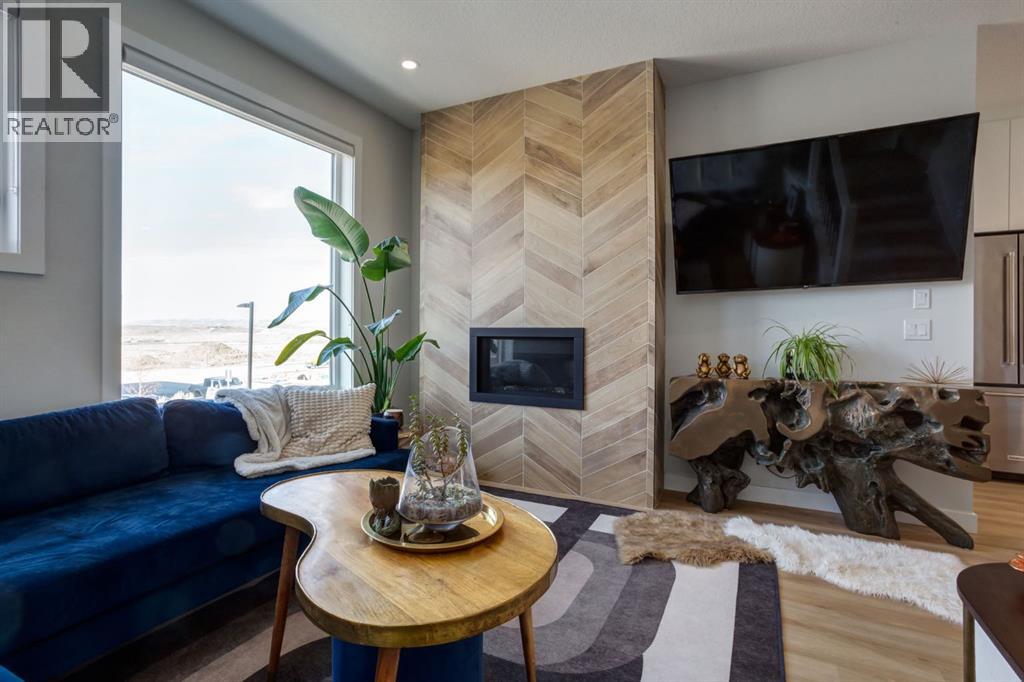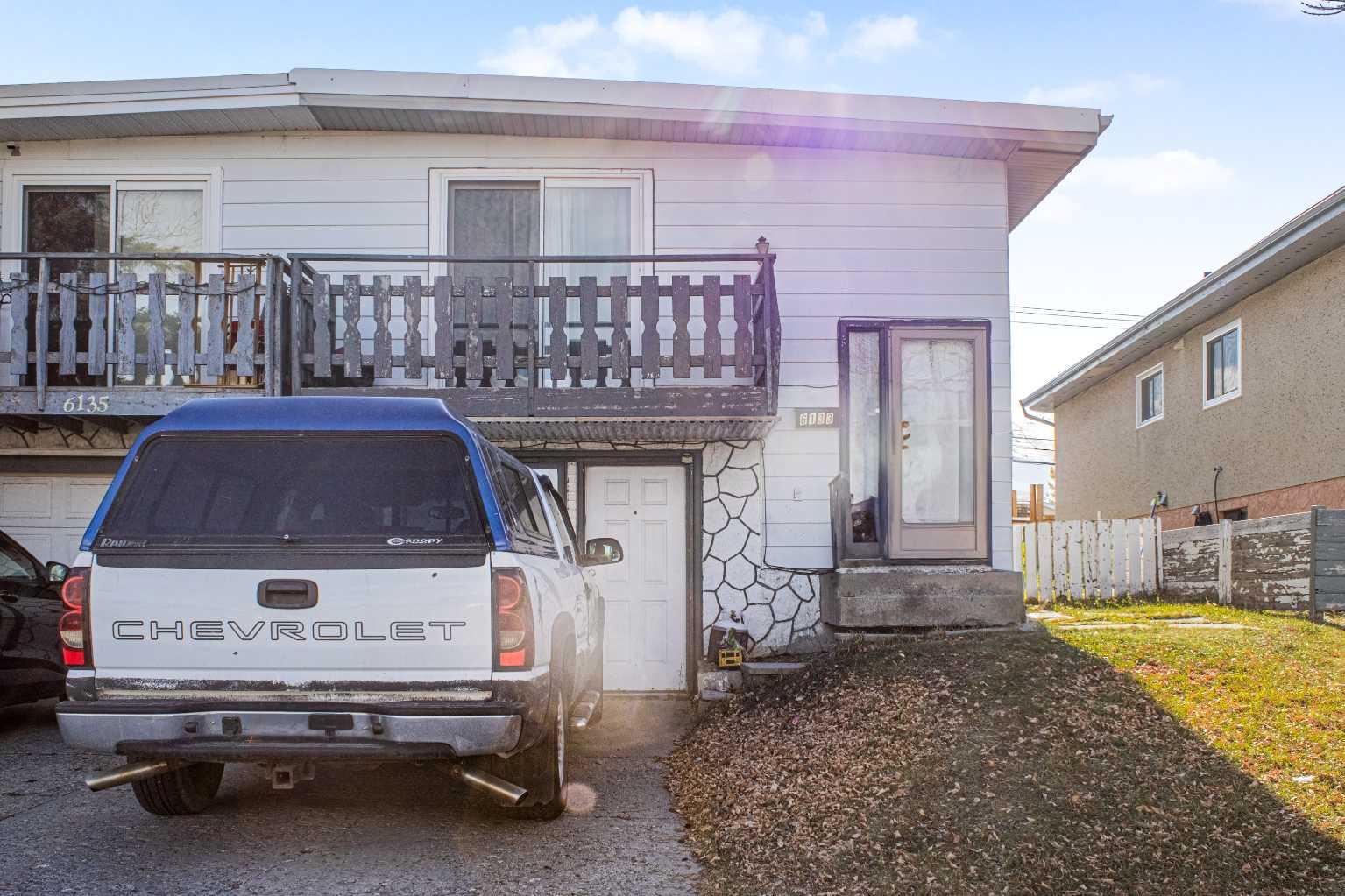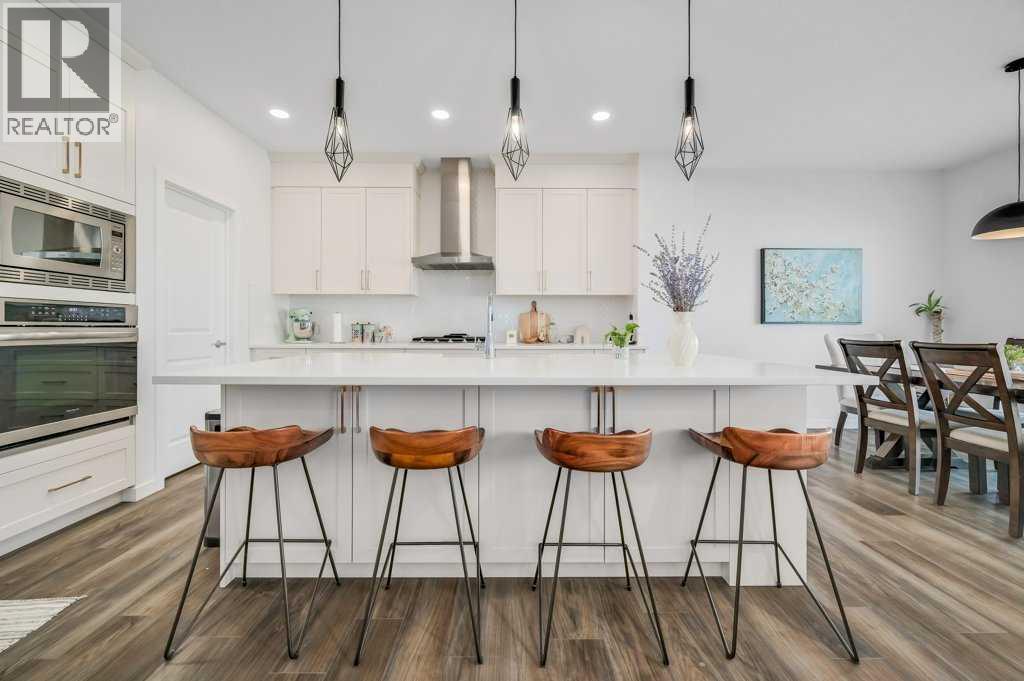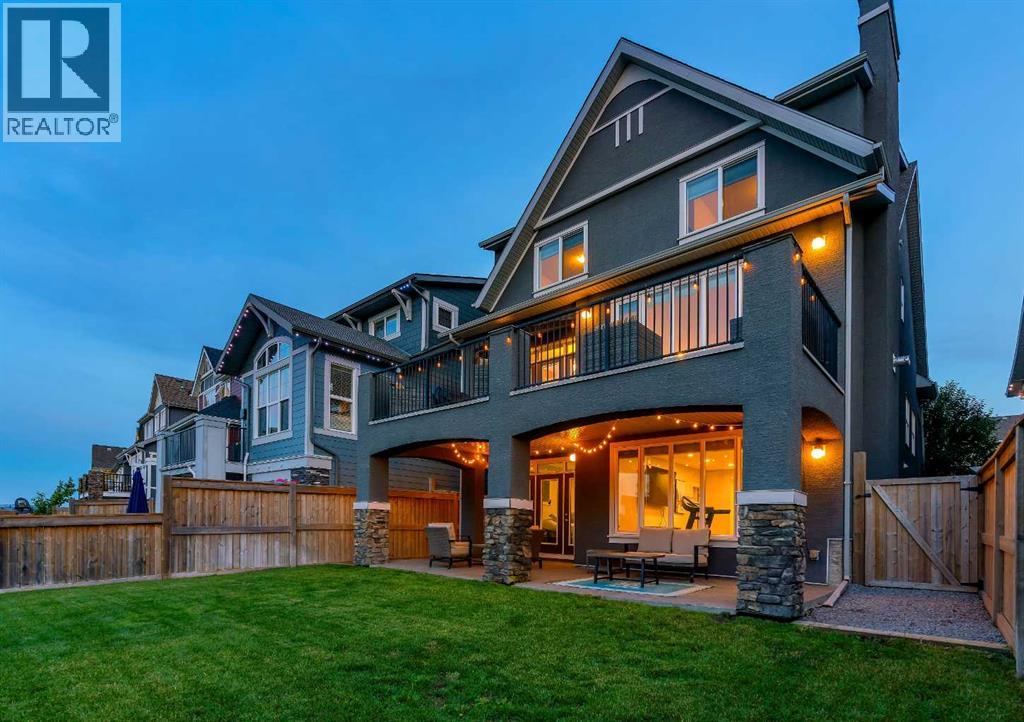- Houseful
- AB
- Rural Rocky View County
- T3Z
- 107 Sweet Clover Link

107 Sweet Clover Link
107 Sweet Clover Link
Highlights
Description
- Home value ($/Sqft)$319/Sqft
- Time on Houseful48 days
- Property typeSingle family
- Median school Score
- Lot size1,307 Sqft
- Year built2023
- Garage spaces2
- Mortgage payment
CHECK OUT NEW PRICE!!! Don't wait months to build! This stunning townhome is built by Streetside in the amazing new community of Harmony, and is practically brand new! Being just a short drive west of Calgary, the location is perfect for those who want the rural feel with city amenities!. Featuring two bedrooms and three bathrooms, this pristine townhouse has everything you are looking for! Walking in on the main level you are greeted by a cute flex space and separate foyer, plus storage room and closet. Up the stairs to your main level is a bright and open floor plan where your living room blends seamlessly into your kitchen and onto the dining room, perfect for entertaining. Your kitchen features stainless steel appliances, quartz countertops and gas cooktop. Off of the kitchen is a unique coffee station room and walk in pantry. Walk over and enjoy your morning coffee on the balcony just off the dining room. The main floor is completed by a 2 piece bathroom and upgraded gas fireplace in the living room. Headed to the upper level, you will find two large bedrooms, each with their own ensuite. The primary retreat features a 5 piece bathroom with attached large walk-in closet and separate water closet, while the second bedroom boasts a 4 piece bathroom and walk in closet. The upper level is completed by a nice sized laundry and storage room. This unit comes complete with an attached 2 car garage. Harmony residents can spend the summers at the beach and nearby lake, and easy access in the winters to the mountains! With heaps of remaining new home warranty, a brand new growing community, this home is a must see! Don't hesitate and contact your realtor to book a showing today! It may not last too long...... (id:63267)
Home overview
- Cooling See remarks
- Heat source Natural gas
- Heat type Forced air
- # total stories 3
- Fencing Not fenced
- # garage spaces 2
- # parking spaces 2
- Has garage (y/n) Yes
- # full baths 2
- # half baths 1
- # total bathrooms 3.0
- # of above grade bedrooms 2
- Flooring Carpeted, ceramic tile, vinyl plank
- Has fireplace (y/n) Yes
- Community features Lake privileges, pets allowed with restrictions
- Subdivision Harmony
- Lot dimensions 0.03
- Lot size (acres) 0.03
- Building size 1851
- Listing # A2253788
- Property sub type Single family residence
- Status Active
- Furnace 2.134m X 1.829m
Level: Lower - Other 3.328m X 2.414m
Level: Lower - Foyer 2.719m X 1.676m
Level: Lower - Dining room 3.658m X 3.53m
Level: Main - Kitchen 4.267m X 3.353m
Level: Main - Other 1.829m X 1.524m
Level: Main - Bathroom (# of pieces - 2) 2.515m X 0.89m
Level: Main - Pantry 1.881m X 1.423m
Level: Main - Living room 4.167m X 3.505m
Level: Main - Bedroom 3.405m X 3.048m
Level: Upper - Bathroom (# of pieces - 4) 2.719m X 1.5m
Level: Upper - Bathroom (# of pieces - 5) 5.486m X 3.048m
Level: Upper - Other 1.728m X 1.295m
Level: Upper - Primary bedroom 4.7m X 3.405m
Level: Upper - Other 2.566m X 2.006m
Level: Upper - Laundry 2.972m X 1.728m
Level: Upper
- Listing source url Https://www.realtor.ca/real-estate/28807572/107-sweet-clover-link-rural-rocky-view-county-harmony
- Listing type identifier Idx

$-1,201
/ Month












