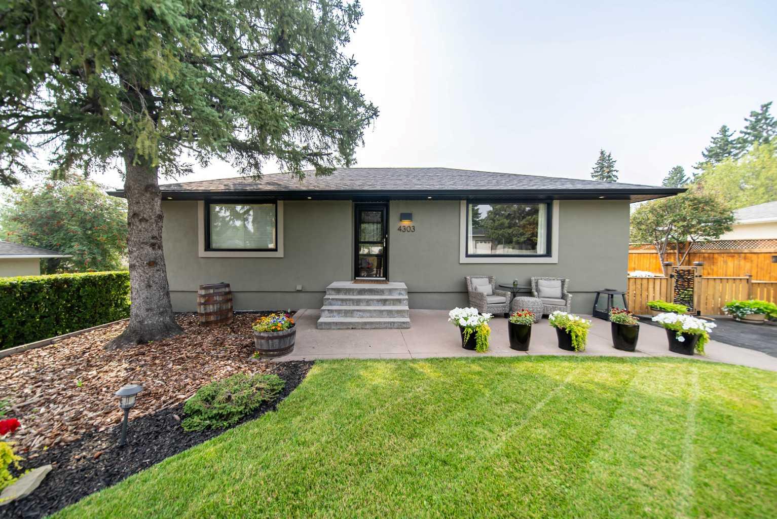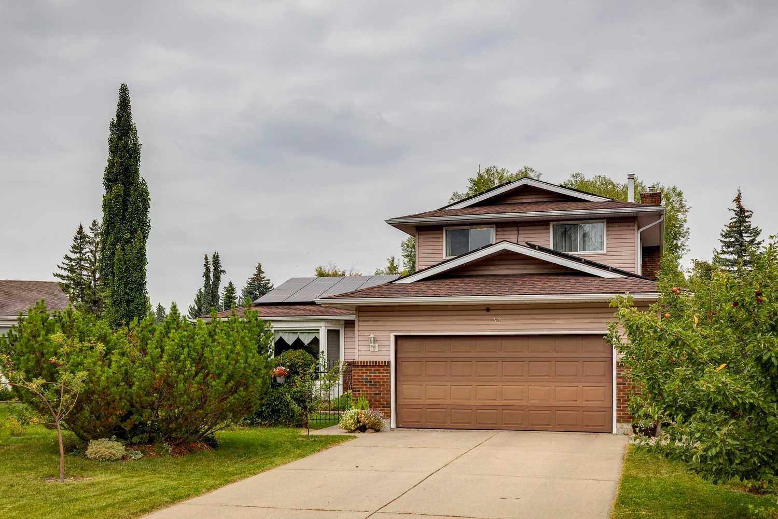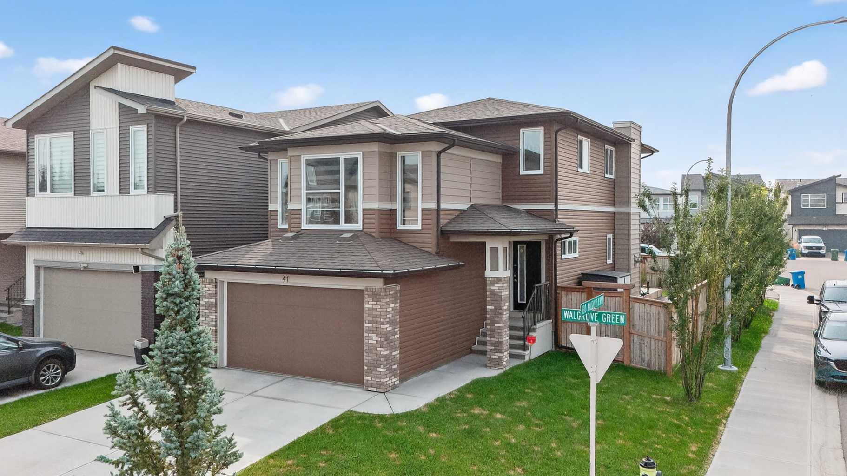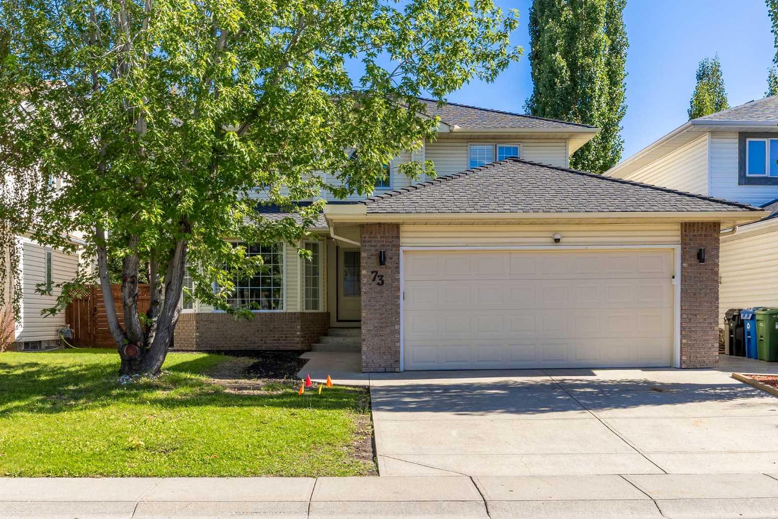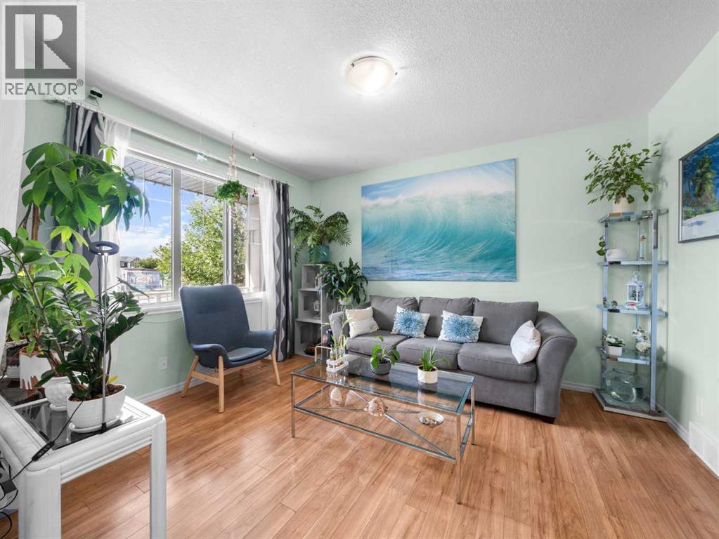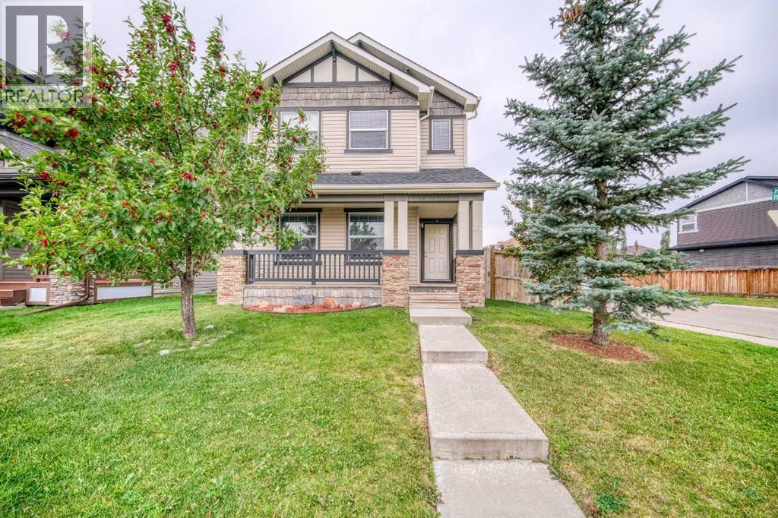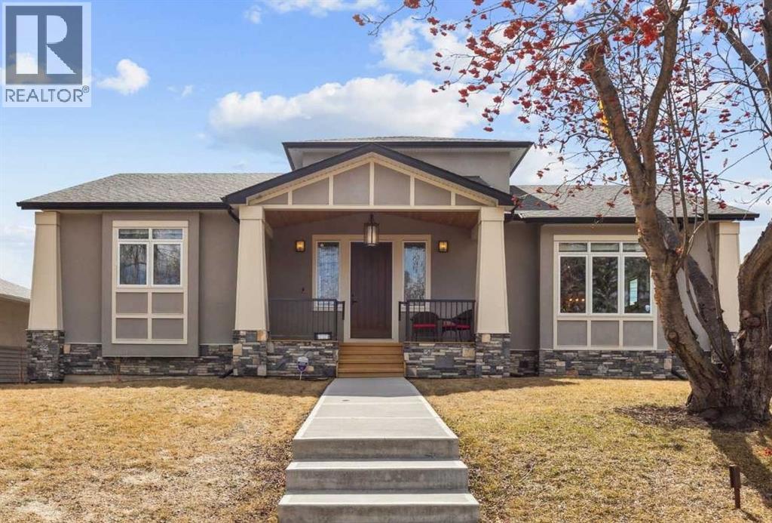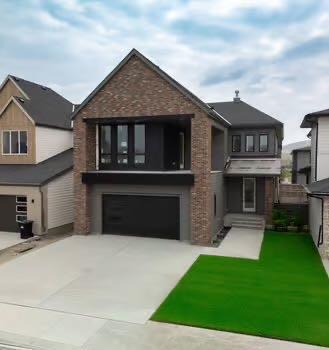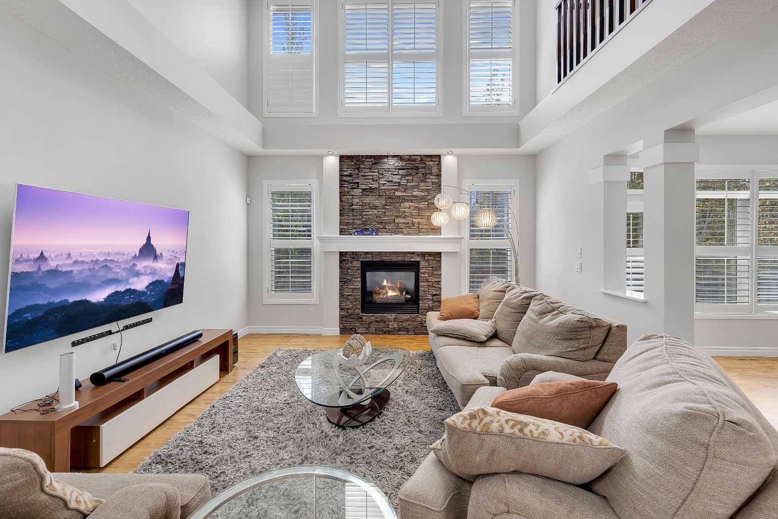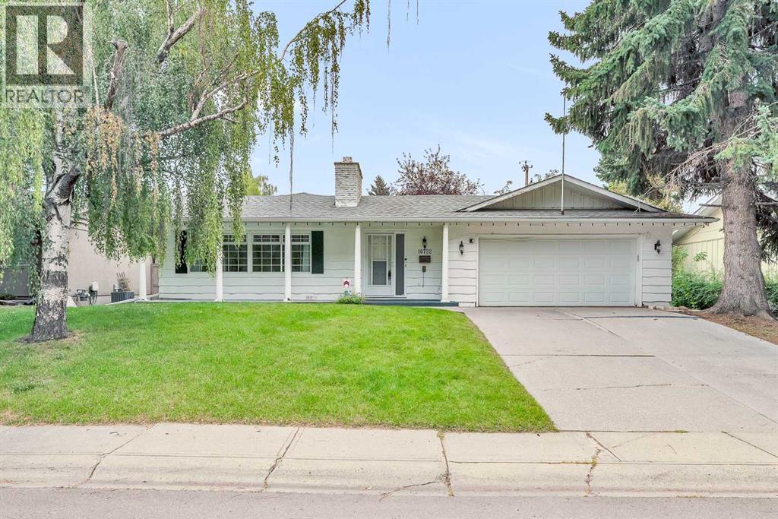
Highlights
Description
- Home value ($/Sqft)$521/Sqft
- Time on Housefulnew 10 hours
- Property typeSingle family
- StyleBungalow
- Median school Score
- Lot size6,297 Sqft
- Year built1967
- Garage spaces2
- Mortgage payment
Welcome to Mapleridge, one of Calgary’s most desirable and established communities. This charming 1,247 square foot bungalow sits on a generous 60+ foot wide lot on a quiet, family-friendly street. Ideally located just minutes from schools, shopping, public transit, major roadways, recreation centres, golf courses and more, this home offers both convenience and potential. Inside, the layout is mostly original and filled with natural light, featuring a spacious living room with a cozy wood-burning fireplace that flows into the dining area, a large kitchen with a movable island overlooking a sunny rear deck, a good-sized primary bedroom with a private 2-piece ensuite, two additional bedrooms, and a 3-piece main bathroom. The fully developed lower level includes a large rec room with a gas fireplace, an additional bedroom (non-egress window), a 3-piece bathroom, a dedicated storage room, and a laundry/utility area. Outside, you'll find an oversized double attached garage and room for RV parking. This is a rare opportunity to own in a sought-after neighbourhood with endless potential—call today to book your private viewing! (id:63267)
Home overview
- Cooling None
- Heat source Natural gas
- Heat type Forced air
- # total stories 1
- Construction materials Wood frame
- Fencing Fence
- # garage spaces 2
- # parking spaces 4
- Has garage (y/n) Yes
- # full baths 2
- # half baths 1
- # total bathrooms 3.0
- # of above grade bedrooms 4
- Flooring Carpeted, hardwood, linoleum, tile
- Has fireplace (y/n) Yes
- Community features Golf course development
- Subdivision Maple ridge
- Lot dimensions 585
- Lot size (acres) 0.14455152
- Building size 1247
- Listing # A2252251
- Property sub type Single family residence
- Status Active
- Laundry 3.429m X 1.548m
Level: Lower - Bedroom 6.706m X 2.262m
Level: Lower - Storage 4.42m X 2.338m
Level: Lower - Family room 5.105m X 4.7m
Level: Lower - Bathroom (# of pieces - 3) Measurements not available
Level: Lower - Bathroom (# of pieces - 3) Measurements not available
Level: Main - Dining room 3.53m X 3.072m
Level: Main - Bathroom (# of pieces - 2) Measurements not available
Level: Main - Primary bedroom 3.834m X 3.405m
Level: Main - Kitchen 4.115m X 3.557m
Level: Main - Bedroom 3.124m X 2.691m
Level: Main - Bedroom 3.786m X 2.615m
Level: Main - Living room 5.358m X 3.962m
Level: Main
- Listing source url Https://www.realtor.ca/real-estate/28817917/10732-maplebend-drive-se-calgary-maple-ridge
- Listing type identifier Idx

$-1,733
/ Month

