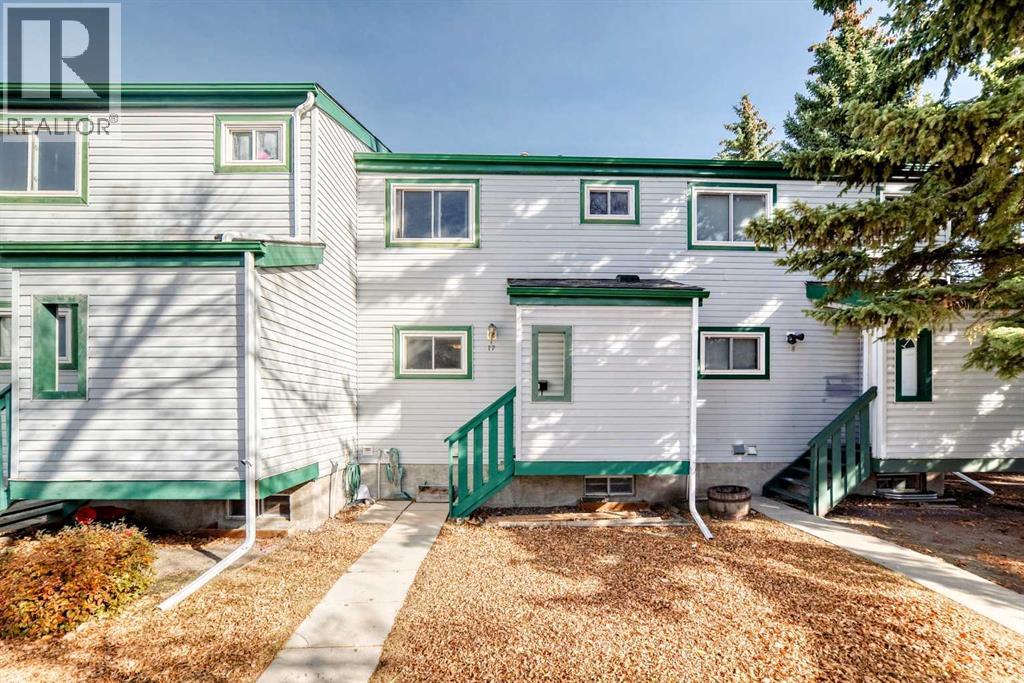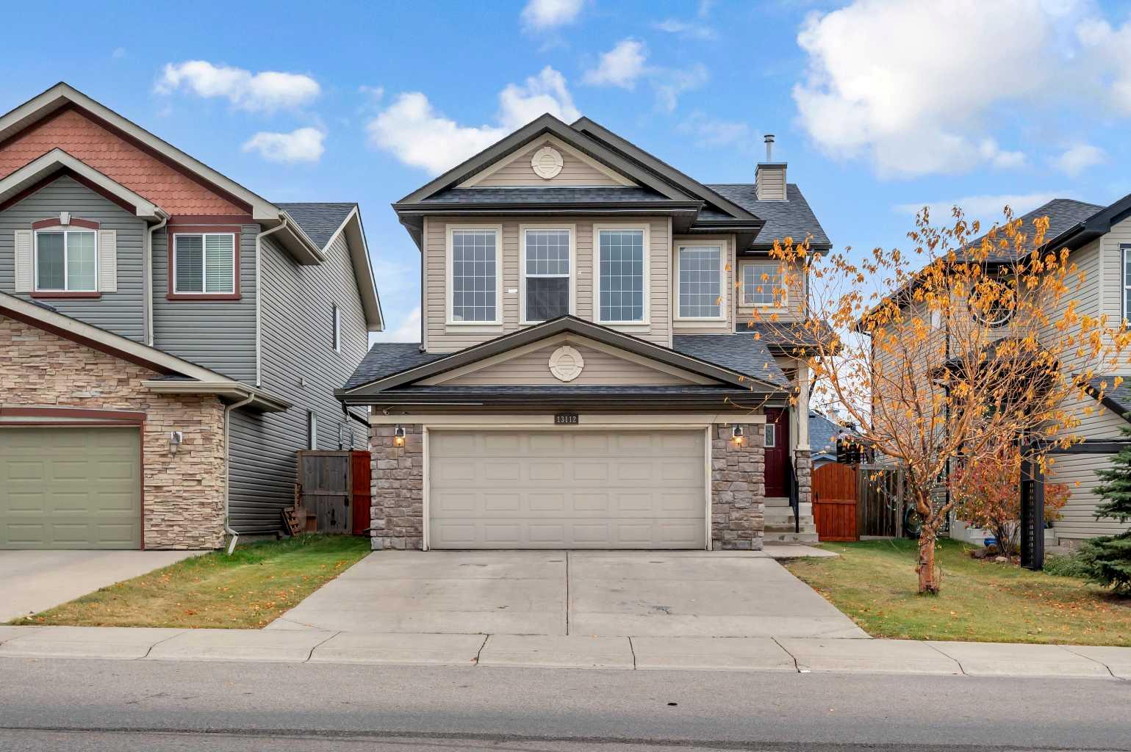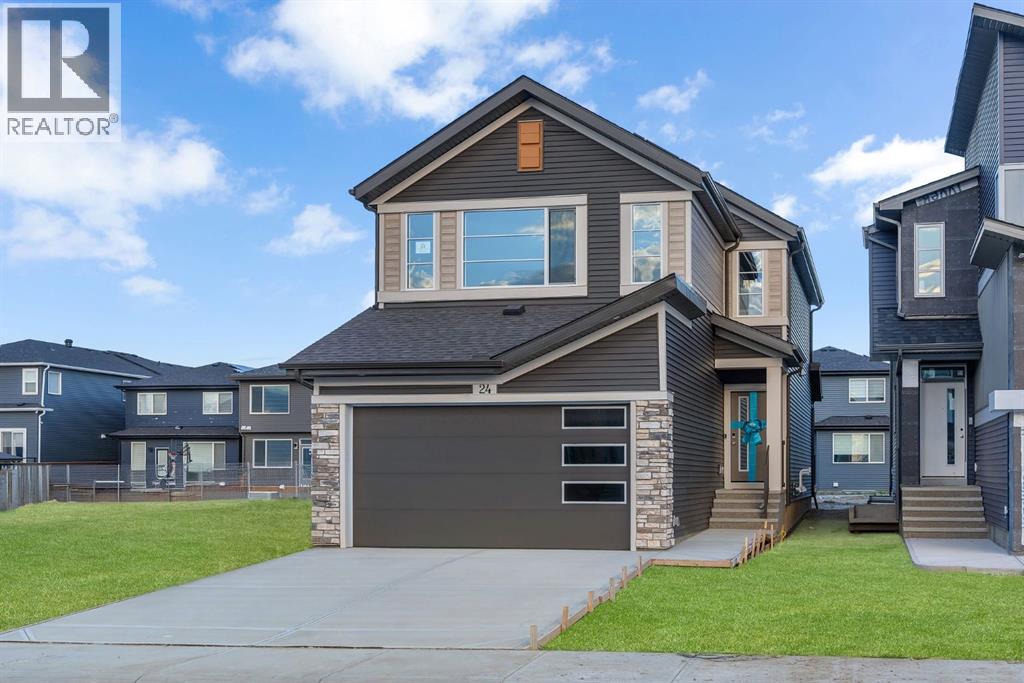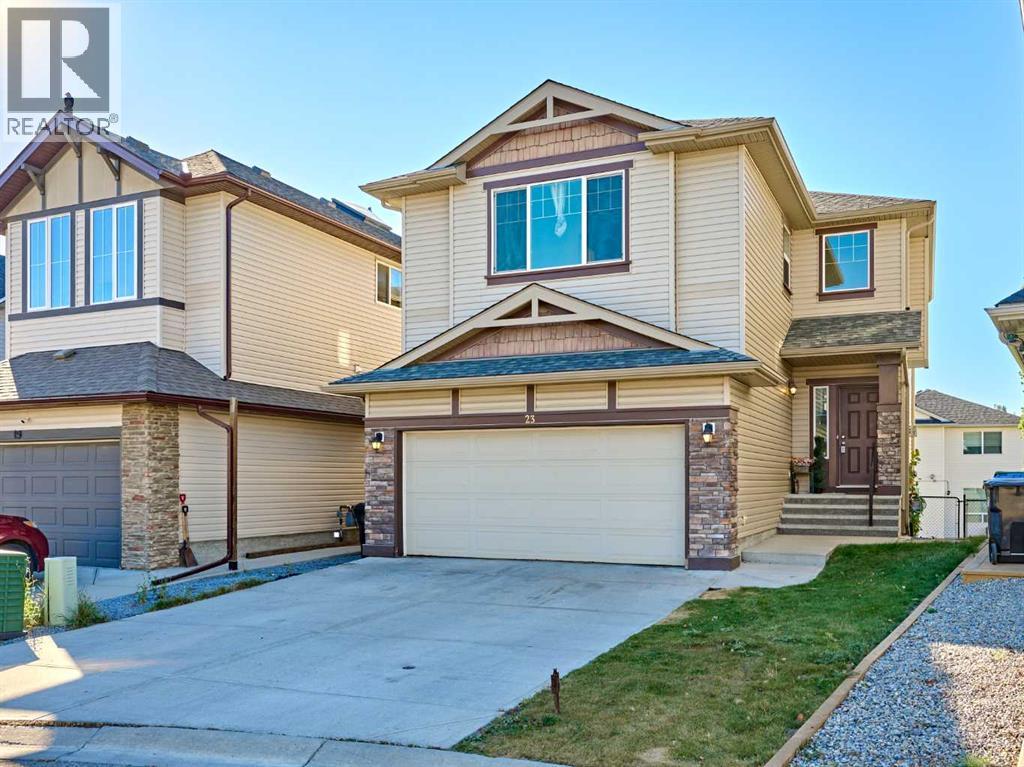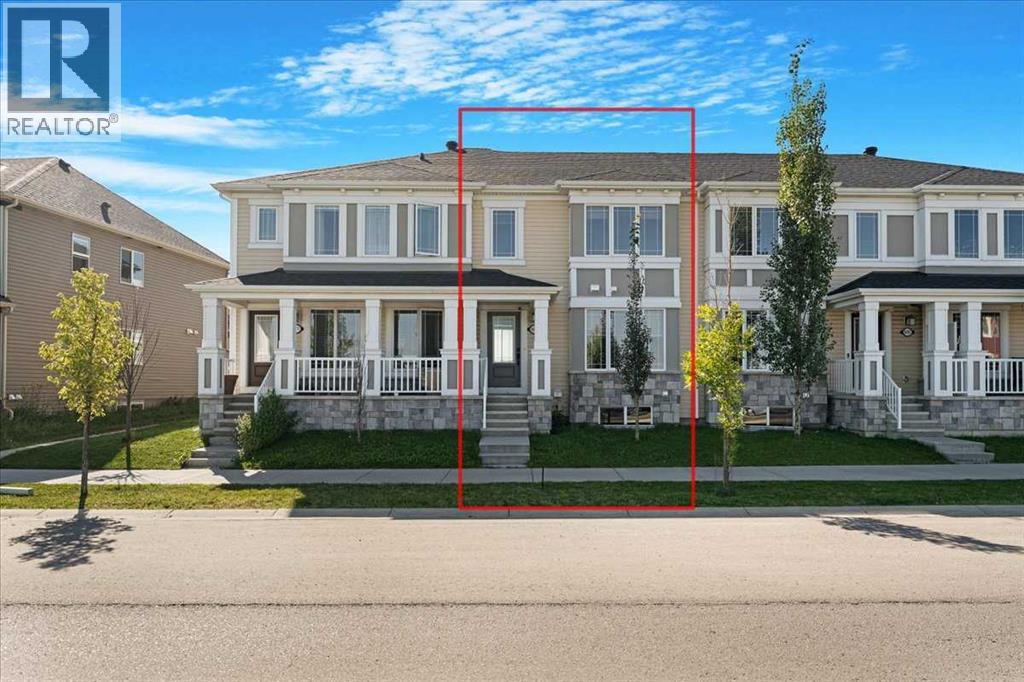
Highlights
Description
- Home value ($/Sqft)$345/Sqft
- Time on Houseful54 days
- Property typeSingle family
- Neighbourhood
- Median school Score
- Lot size1,302 Sqft
- Year built2016
- Garage spaces2
- Mortgage payment
NO CONDO FEES. NO HOA FEES. Directly across from a beautiful storm water pond with no homes in front and located right on Cityscape Drive for quick access to amenities! Welcome to this stunning 3-bedroom no condo fees bare land townhouse in the vibrant community of Cityscape NE Calgary. With no condo or HOA fees, this home offers exceptional value alongside modern design and functionality. Step inside to a bright open-concept main floor, featuring luxury vinyl plank flooring for both style and durability. The spacious living room flows seamlessly into a cozy dining area and a chef-inspired kitchen with a large L-shaped island, quartz countertops, stainless steel appliances, and a generous pantry. Upstairs, the primary bedroom serves as your private retreat with its own 3-piece ensuite. Two additional bedrooms provide plenty of space for family or guests. A bonus room with access to a huge balcony is perfect for enjoying fresh air and evening sunsets. The upper level also includes a 4-piece bathroom and a convenient laundry area. The unfinished basement is a blank canvas for your future vision—whether it’s a home gym, entertainment space, or extra storage. A double car garage (insulated and drywalled) provides secure parking and convenience, while additional street parking is available right in front of the property. Located close to shopping plazas, Deerfoot Trail, Metis Trail, and with quick access to Stoney Trail, this home makes commuting a breeze. Don’t miss this opportunity to own a low-maintenance, high-value property in one of Calgary’s fastest-growing communities! (id:63267)
Home overview
- Cooling None
- Heat type Forced air
- # total stories 2
- Construction materials Wood frame
- Fencing Not fenced
- # garage spaces 2
- # parking spaces 2
- Has garage (y/n) Yes
- # full baths 2
- # half baths 1
- # total bathrooms 3.0
- # of above grade bedrooms 3
- Flooring Carpeted, tile, vinyl plank
- Subdivision Cityscape
- Lot dimensions 121
- Lot size (acres) 0.02989869
- Building size 1346
- Listing # A2251834
- Property sub type Single family residence
- Status Active
- Living room 4.267m X 5.105m
Level: Main - Bathroom (# of pieces - 2) 0.838m X 1.929m
Level: Main - Kitchen 2.515m X 3.328m
Level: Main - Dining room 2.515m X 2.438m
Level: Main - Laundry 1.015m X 1.042m
Level: Upper - Bathroom (# of pieces - 4) 1.5m X 2.768m
Level: Upper - Bedroom 2.615m X 3.786m
Level: Upper - Bonus room 2.643m X 4.063m
Level: Upper - Primary bedroom 3.048m X 3.962m
Level: Upper - Bathroom (# of pieces - 4) 1.957m X 2.31m
Level: Upper - Bedroom 3.048m X 3.124m
Level: Upper - Other 1.981m X 1.015m
Level: Upper
- Listing source url Https://www.realtor.ca/real-estate/28785871/10771-cityscape-drive-ne-calgary-cityscape
- Listing type identifier Idx

$-1,240
/ Month









