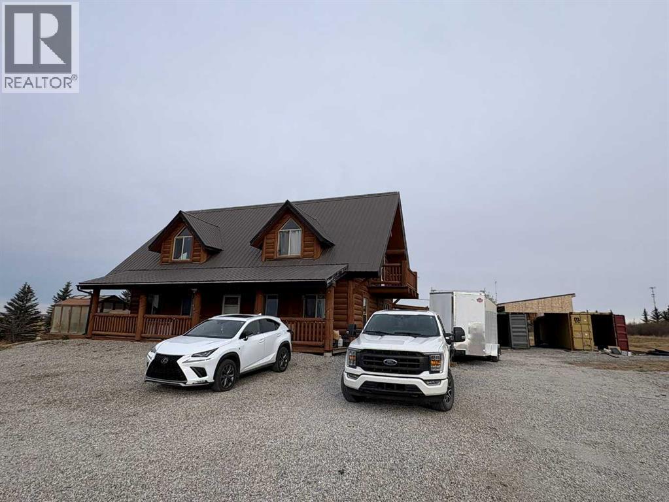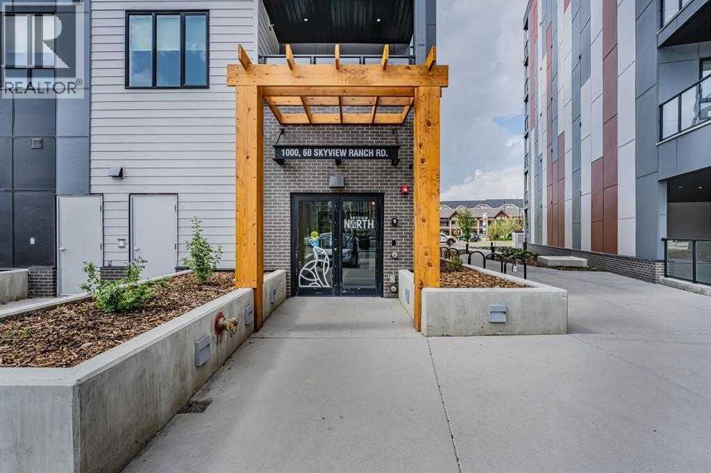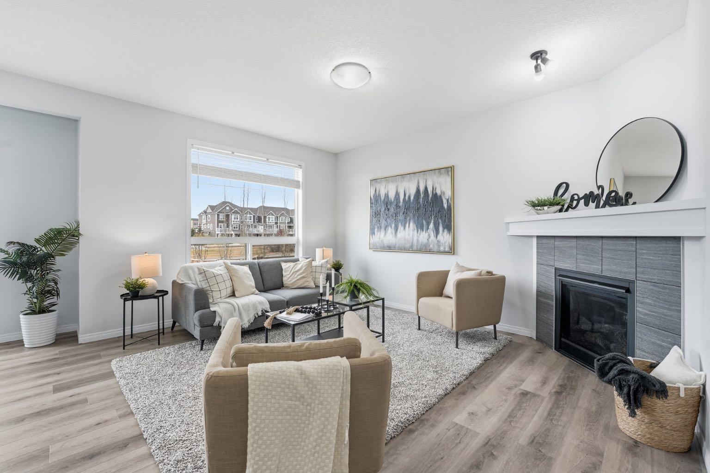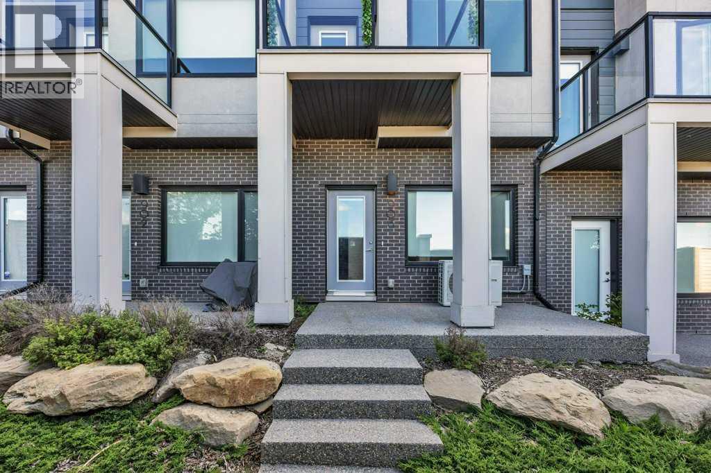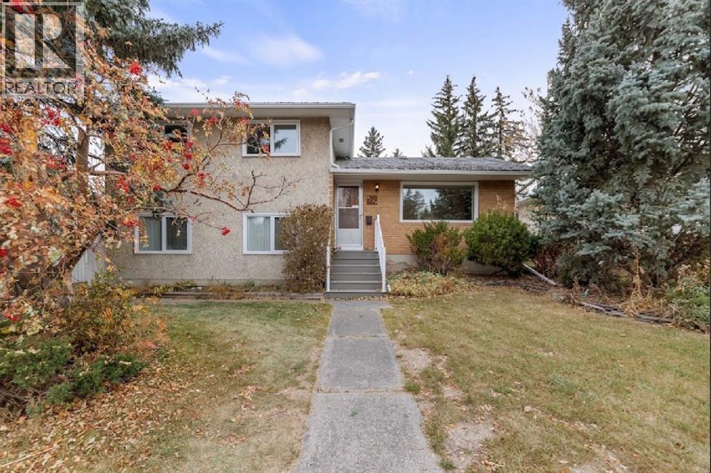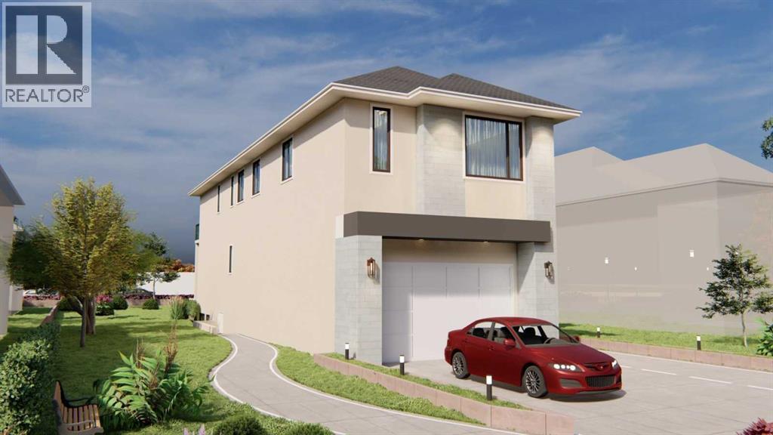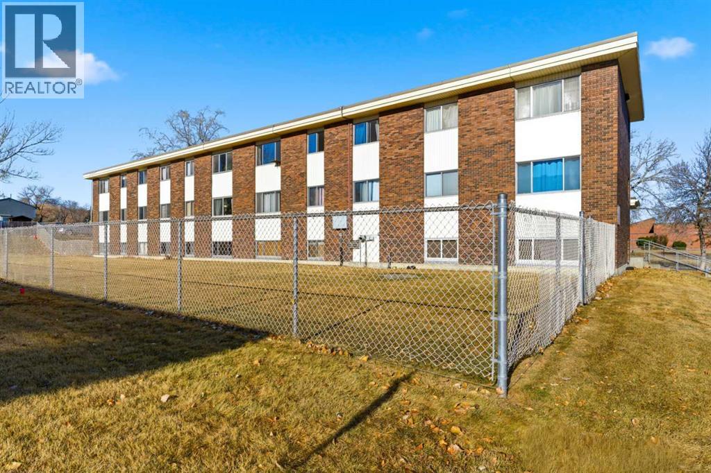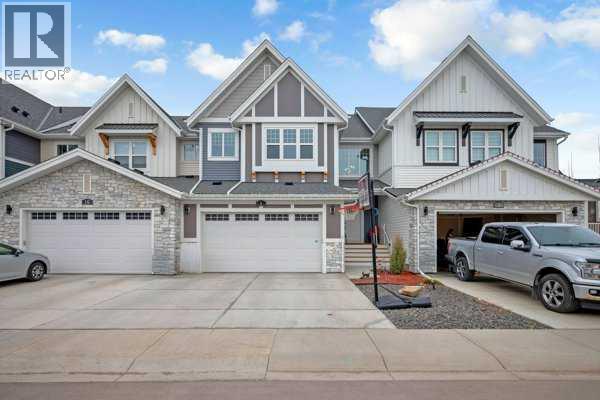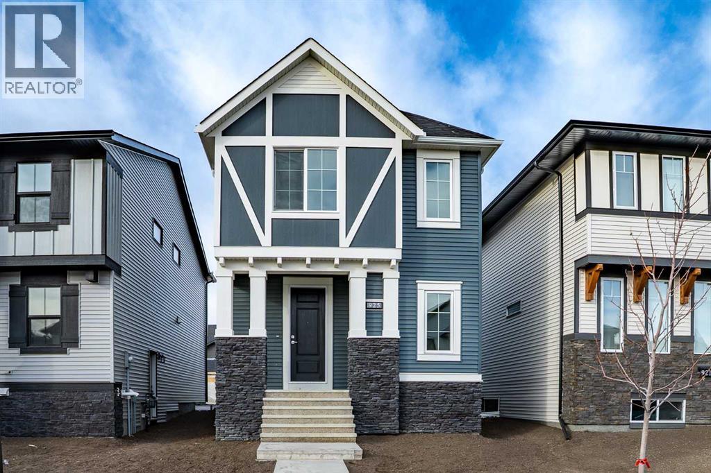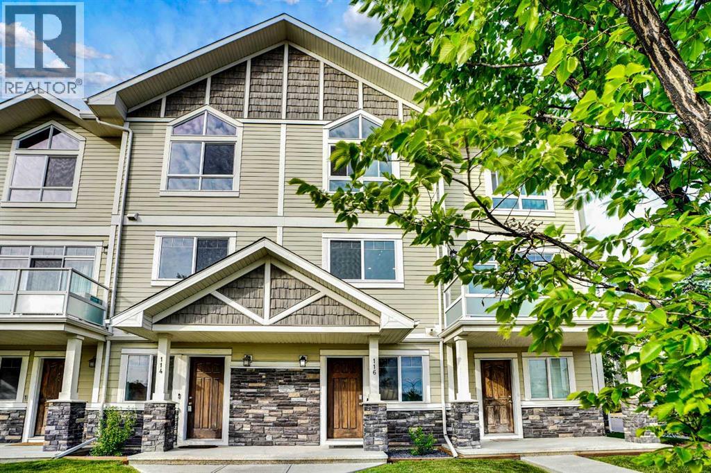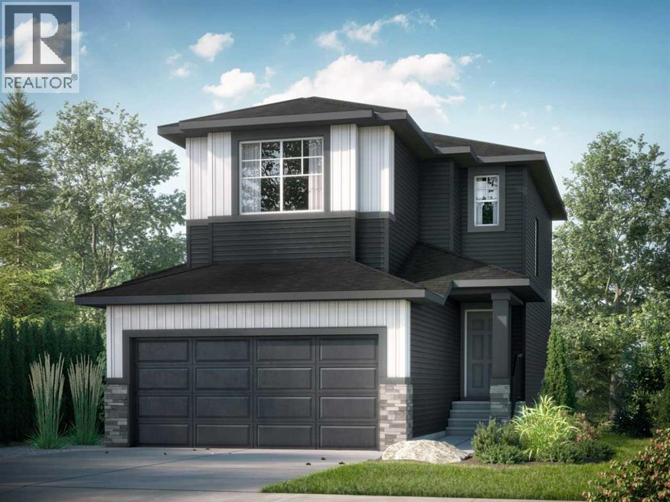- Houseful
- AB
- Calgary
- Carrington
- 108 Carringsby Mnr NW
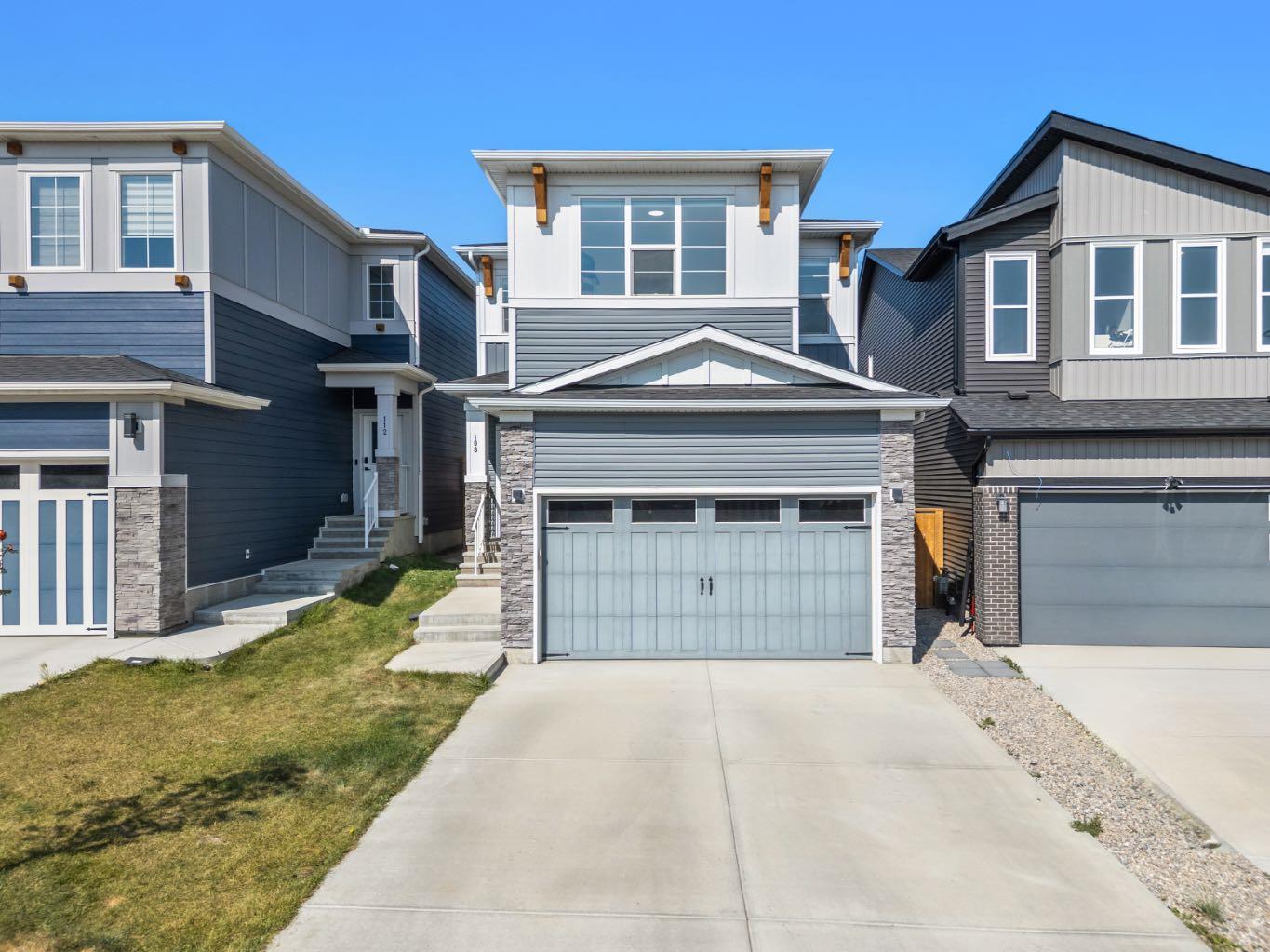
Highlights
Description
- Home value ($/Sqft)$379/Sqft
- Time on Houseful45 days
- Property typeResidential
- Style2 storey
- Neighbourhood
- Median school Score
- Lot size3,485 Sqft
- Year built2021
- Mortgage payment
Welcome to this spacious and modern home located in the highly sought after NW community of Carrington. Boasting over 2,000sqft of developed living space, this home is designed for modern living with a smart, functional layout and impressive upgrades throughout. From the moment you enter, you’re welcomed by a bright foyer area that opens up into a bright and inviting open concept layout main floor with vinyl plank flooring throughout.The show stopping kitchen is complete with an oversized island, sleek stainless steel appliances, endless cabinets & counter space, under cabinet lighting, and a walk-through pantry perfect for keeping life organized. The kitchen flows into your spacious living and dining area, creating the ultimate hub for entertaining and family gatherings. Off to the side of the dining room is a door that leads you to your fully fenced backyard. Upstairs, the central bonus room steals the spotlight—an ideal space for movie nights, playtime, or relaxation while creating a natural separation between the primary retreat and the two additional bedrooms. The primary suite is a true retreat featuring a spa like 4 piece ensuite with a soaker tub, glass shower, and walk-in closet. Two more generous sized bedrooms, a 4 piece bath, and convenient upper floor laundry complete this level. The unfinished basement offers incredible potential with a separate side entrance, bathroom rough-in, and open layout ready for your future development—whether it’s a home gym, rec room, bedroom and additional living space. Located just steps from scenic ponds, walking paths, parks, and everyday amenities, with quick access to major routes for an easy commute—this home perfectly blends comfort, style, and convenience. Move in and start enjoying Carrington right away!
Home overview
- Cooling None
- Heat type Forced air
- Pets allowed (y/n) No
- Construction materials Vinyl siding, wood frame
- Roof Asphalt shingle
- Fencing Fenced
- # parking spaces 4
- Has garage (y/n) Yes
- Parking desc Double garage attached
- # full baths 2
- # half baths 1
- # total bathrooms 3.0
- # of above grade bedrooms 3
- Flooring Carpet, tile, vinyl plank
- Appliances Dishwasher, dryer, electric stove, microwave hood fan, refrigerator, washer, window coverings
- Laundry information Laundry room,upper level
- County Calgary
- Subdivision Carrington
- Zoning description R-g
- Exposure Se
- Lot desc Back yard
- Lot size (acres) 0.08
- Basement information Full,separate/exterior entry,unfinished
- Building size 2030
- Mls® # A2257055
- Property sub type Single family residence
- Status Active
- Tax year 2025
- Listing type identifier Idx

$-2,051
/ Month

