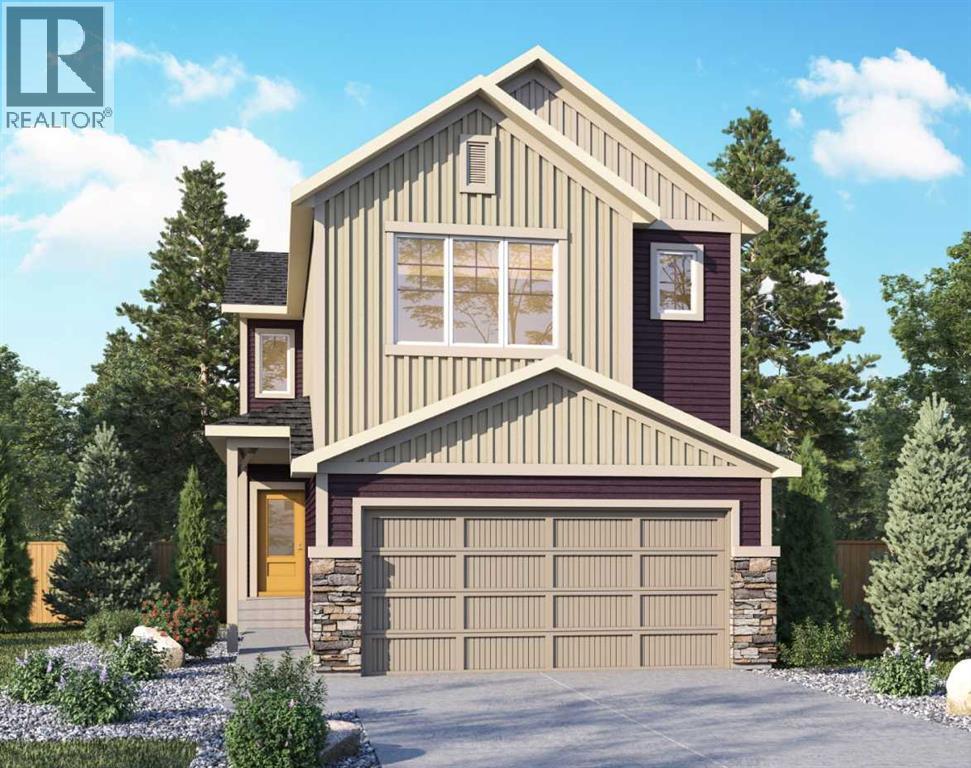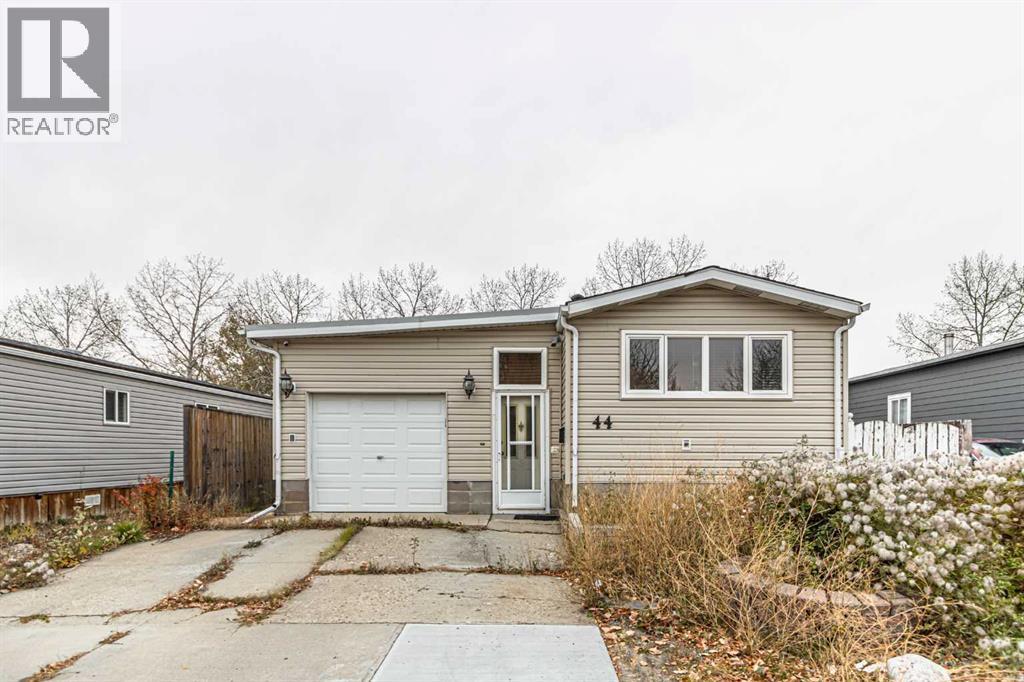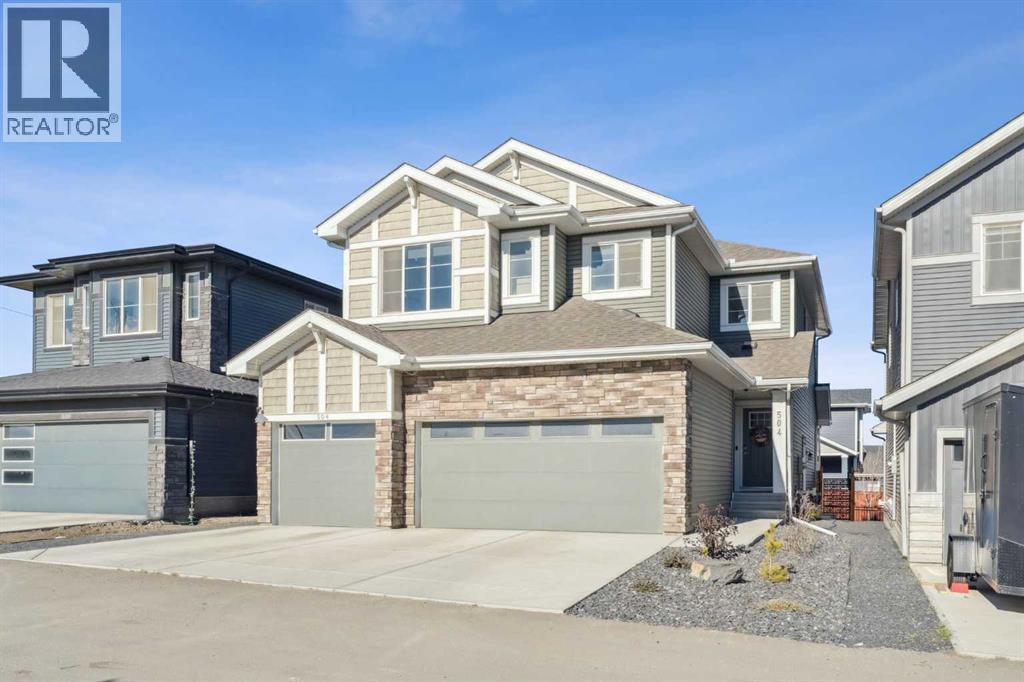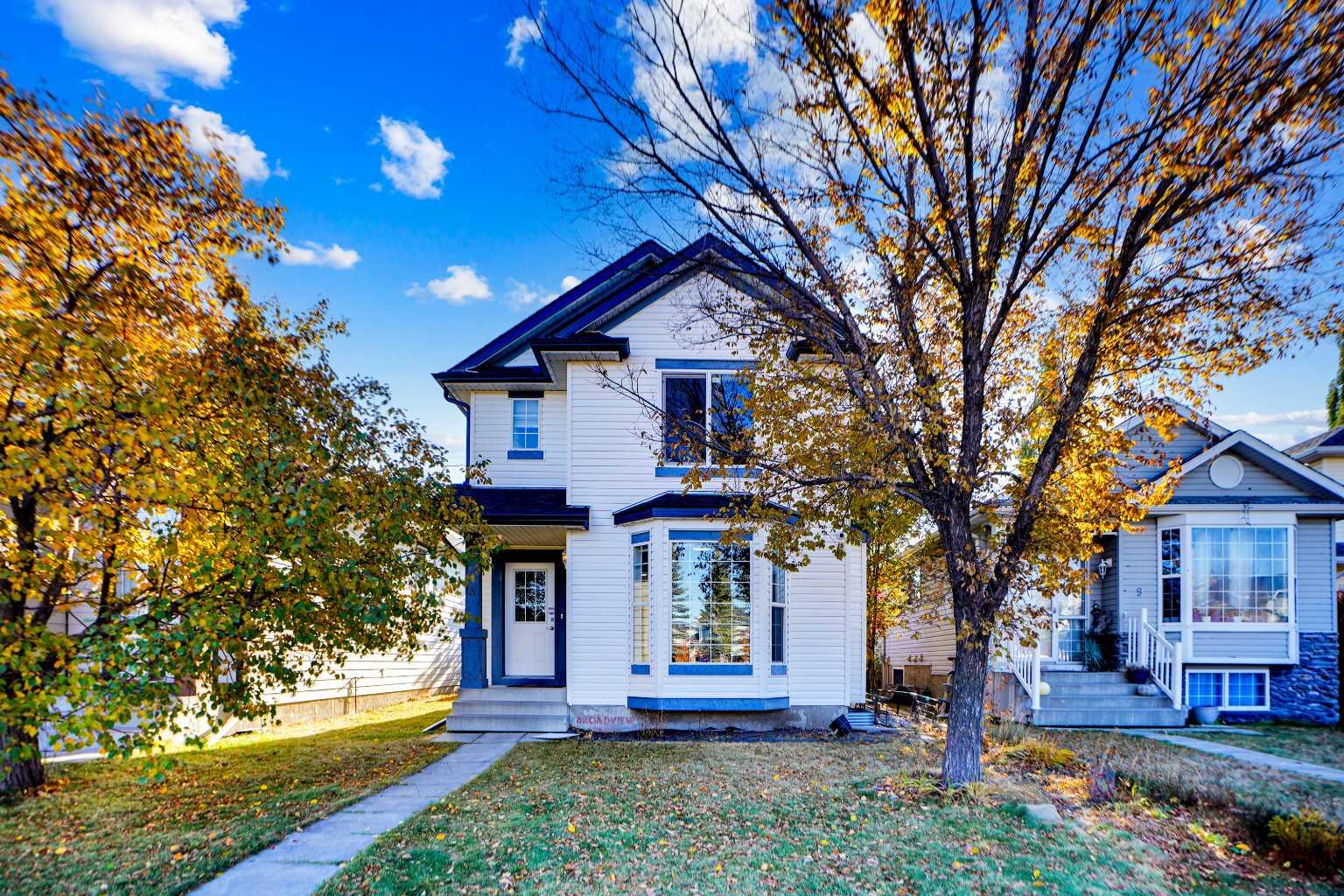
Highlights
Description
- Home value ($/Sqft)$354/Sqft
- Time on Houseful96 days
- Property typeSingle family
- Median school Score
- Lot size3,358 Sqft
- Year built2025
- Garage spaces2
- Mortgage payment
Welcome to The Biltmore – a stunning 2,382 sq. ft. home designed for exceptional family living. This thoughtfully crafted 4-bedroom layout includes two master bedrooms, making it ideal for accommodating guests with ease. Situated on a walkout lot, the home features a rear walkout basement entry and is equipped with a basement rough-in, offering incredible flexibility for future building potential. Inside, you'll find high-end finishes throughout, including granite or quartz countertops, wrought iron spindle railings, and luxury vinyl plank, luxury vinyl tile, and carpet flooring. The gourmet kitchen is both beautiful and functional, featuring a stacked wall oven, gas cooktop, two-tone cabinetry with riser and cornice detail, and a sleek Silgranit undermount sink. Added pot lights in the flex room and upper loft bring extra brightness to these versatile spaces. The home is equipped with 9-foot ceilings on both the main and basement level. Photos are representative. (id:63267)
Home overview
- Cooling None
- Heat source Natural gas
- Heat type Forced air
- # total stories 2
- Construction materials Wood frame
- Fencing Not fenced
- # garage spaces 2
- # parking spaces 4
- Has garage (y/n) Yes
- # full baths 3
- # half baths 1
- # total bathrooms 4.0
- # of above grade bedrooms 4
- Flooring Carpeted, tile, vinyl plank
- Has fireplace (y/n) Yes
- Subdivision Lewisburg
- Lot dimensions 312
- Lot size (acres) 0.077094145
- Building size 2418
- Listing # A2240831
- Property sub type Single family residence
- Status Active
- Other 3.176m X 4.014m
Level: Main - Bathroom (# of pieces - 2) Level: Main
- Great room 3.81m X 4.014m
Level: Main - Bedroom 2.996m X 3.911m
Level: Upper - Bedroom 3.505m X 2.743m
Level: Upper - Primary bedroom 4.09m X 4.063m
Level: Upper - Other 3.453m X 2.92m
Level: Upper - Primary bedroom 3.734m X 4.063m
Level: Upper - Bathroom (# of pieces - 4) Level: Upper
- Bathroom (# of pieces - 5) Level: Upper
- Bathroom (# of pieces - 4) Level: Upper
- Listing source url Https://www.realtor.ca/real-estate/28620236/108-lewiston-drive-ne-calgary-lewisburg
- Listing type identifier Idx

$-2,280
/ Month












