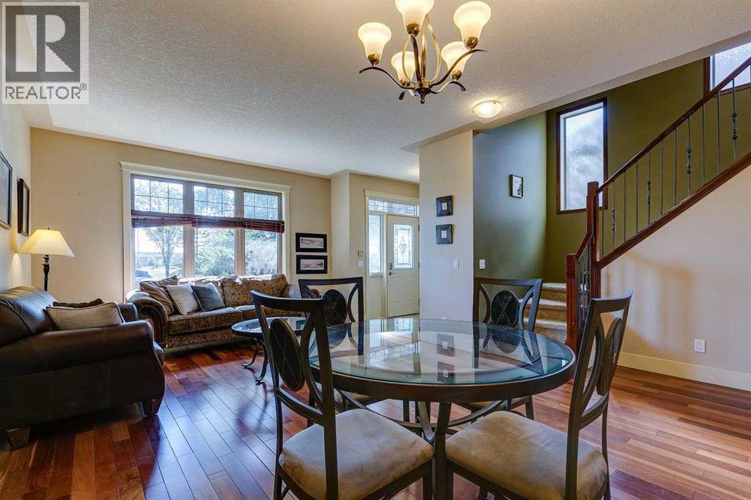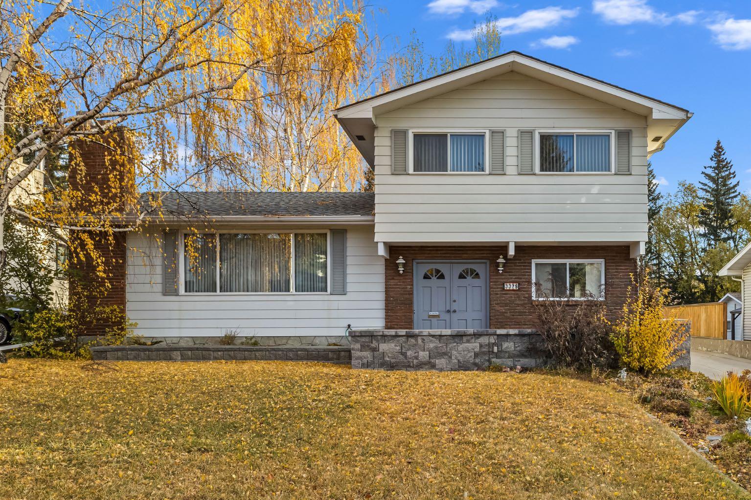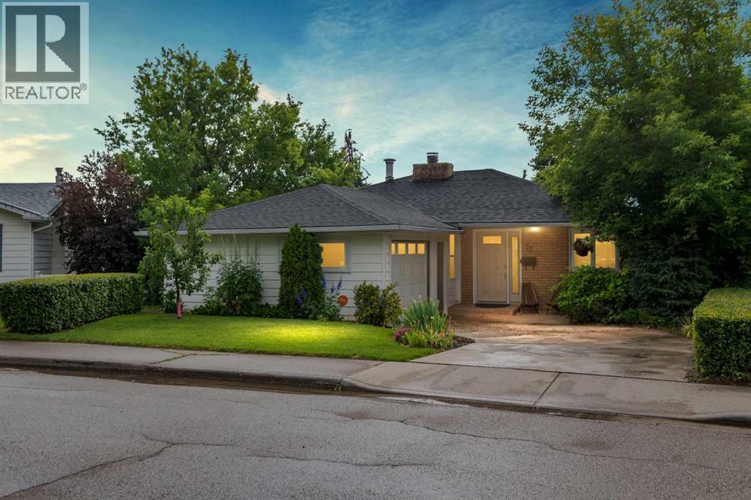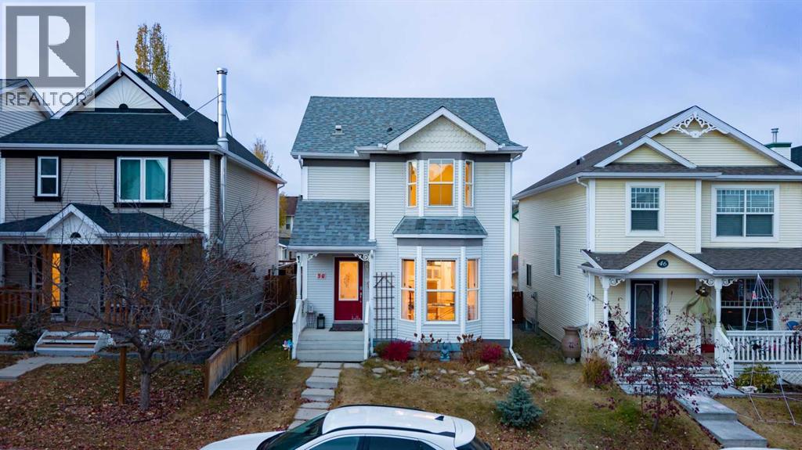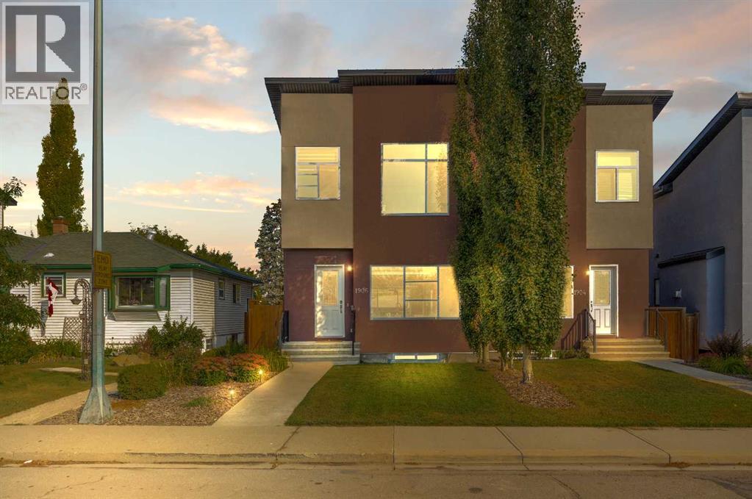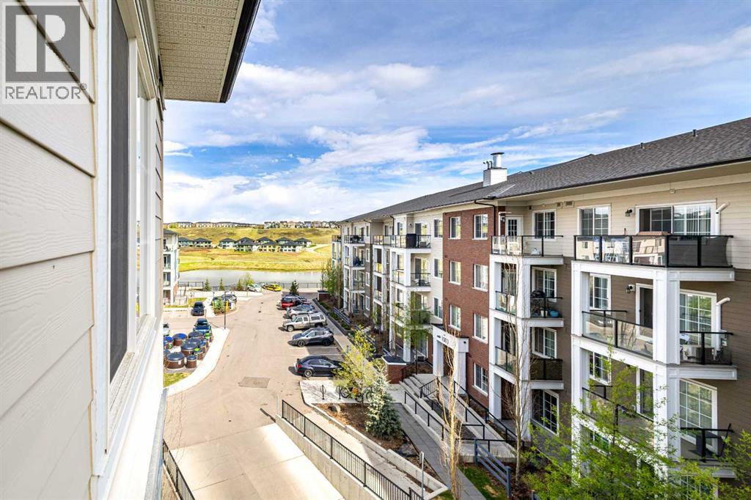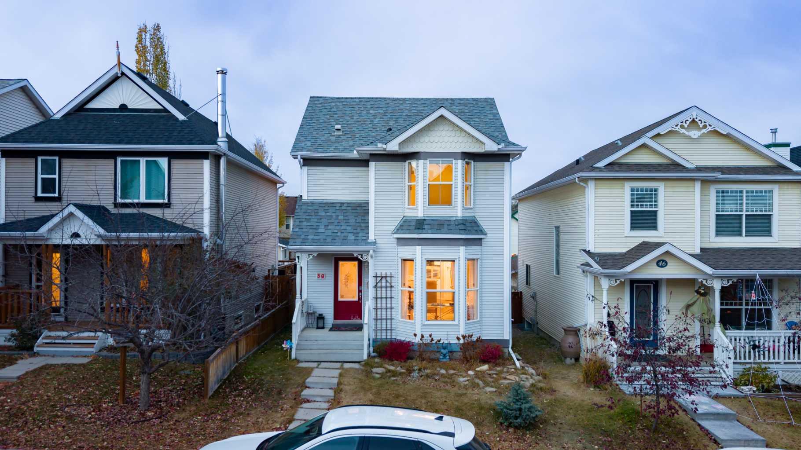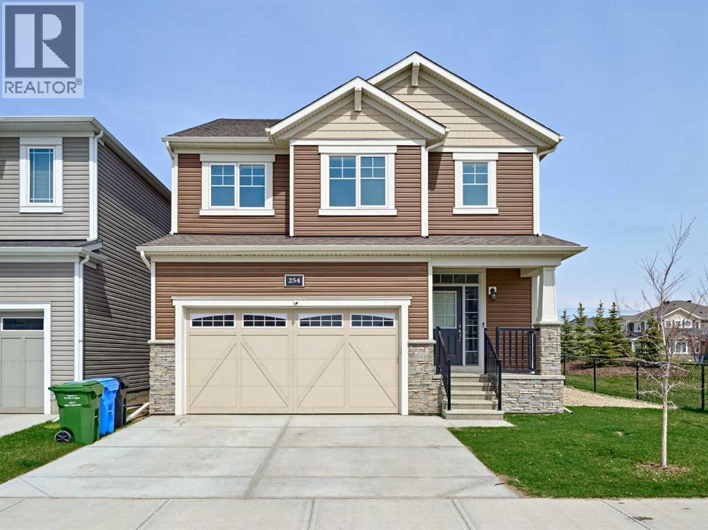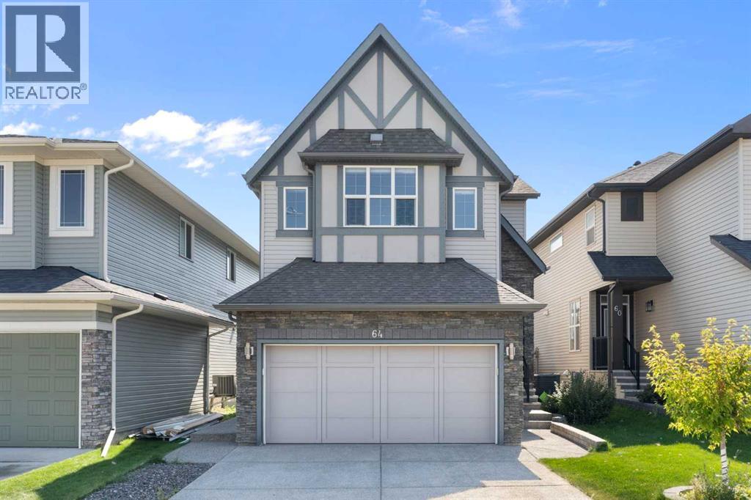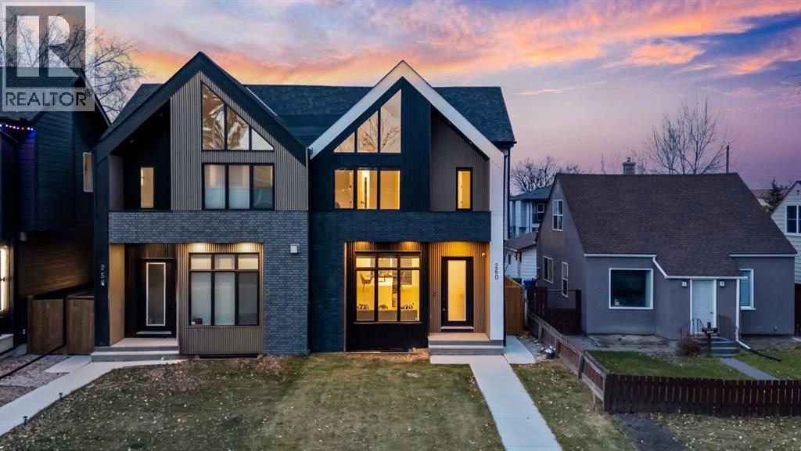- Houseful
- AB
- Calgary
- Panorama Hills
- 108 Pantego Rise NW
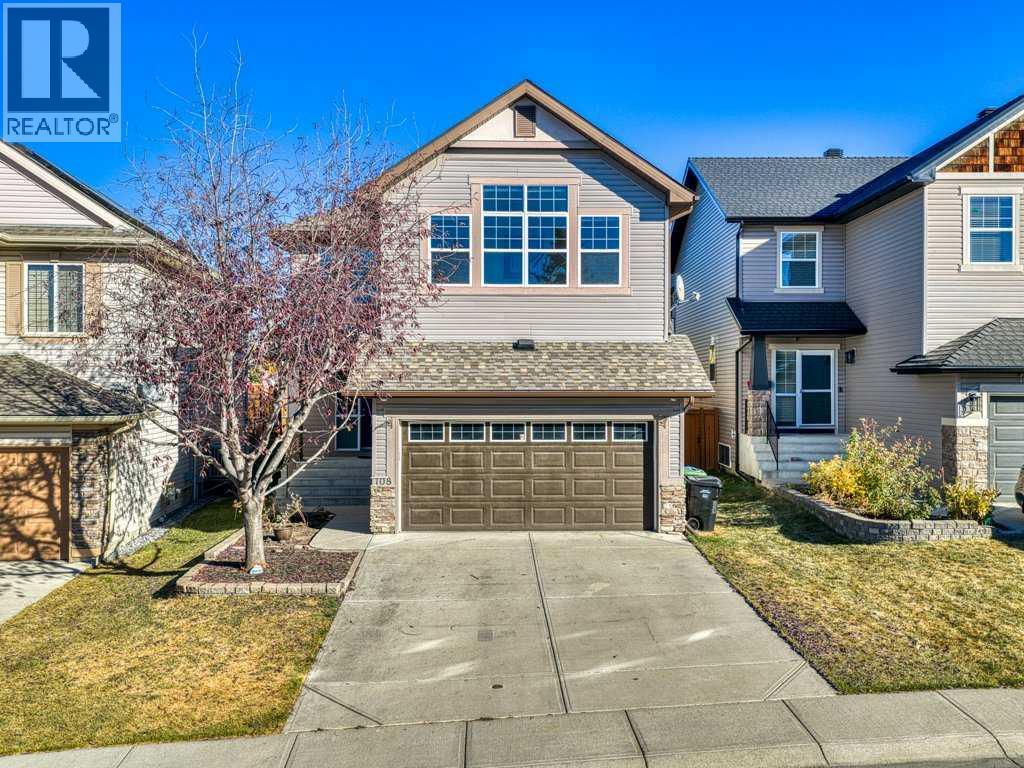
Highlights
Description
- Home value ($/Sqft)$348/Sqft
- Time on Housefulnew 10 hours
- Property typeSingle family
- Neighbourhood
- Median school Score
- Lot size4,263 Sqft
- Year built2005
- Garage spaces2
- Mortgage payment
Located on a quiet street in Panorama Hills, this well-maintained two-storey home offers just under 2,300 sq. ft. above grade plus a fully developed basement for added living space. The main floor features an open concept layout with a private front office, hardwood flooring throughout, and a bright kitchen with stainless steel appliances (including a new stove in 2025), newer countertops, tile backsplash, and a mix of pot and pendant lighting. A walk-through pantry connects to the laundry and mudroom with custom built-ins, while the living room includes a gas fireplace and the dining area opens to an oversized rear deck with a BBQ gas line. Upstairs you’ll find a spacious primary suite with a walk-in closet and ensuite offering dual vanities, a soaker tub, and separate shower, along with two additional bedrooms, a four-piece bathroom, and a large bonus room with vaulted ceilings. The fully developed basement adds a generous recreation and games area, space for a home gym, a three-piece bathroom, and excellent storage. The home also features a double attached garage, a new furnace (2025) with central air conditioning, and a new exterior including Class 4 shingles, full vinyl siding wrap, eavestroughs, fascia, and downspouts. Ideally located close to major roadways, shopping, parks, and pathways, and within easy reach of several public and Catholic schools, this is a great opportunity to own in one of northwest Calgary’s most established family communities. (id:63267)
Home overview
- Cooling Central air conditioning
- Heat type Forced air
- # total stories 2
- Fencing Partially fenced
- # garage spaces 2
- # parking spaces 4
- Has garage (y/n) Yes
- # full baths 3
- # half baths 1
- # total bathrooms 4.0
- # of above grade bedrooms 3
- Flooring Carpeted, hardwood
- Has fireplace (y/n) Yes
- Subdivision Panorama hills
- Directions 1619523
- Lot dimensions 396
- Lot size (acres) 0.09785026
- Building size 2285
- Listing # A2267971
- Property sub type Single family residence
- Status Active
- Bathroom (# of pieces - 5) 2.76m X 3.52m
Level: 2nd - Bedroom 3.7m X 3.39m
Level: 2nd - Bedroom 3.04m X 4.39m
Level: 2nd - Bonus room 5.47m X 5.37m
Level: 2nd - Bathroom (# of pieces - 4) 2.74m X 1.52m
Level: 2nd - Primary bedroom 5.37m X 3.96m
Level: 2nd - Recreational room / games room 7.88m X 5.35m
Level: Basement - Bathroom (# of pieces - 3) 2.05m X 2.47m
Level: Basement - Bathroom (# of pieces - 2) 1.55m X 1.57m
Level: Main - Living room 4.27m X 5.07m
Level: Main - Office 2.76m X 3.08m
Level: Main - Dining room 3.99m X 3.02m
Level: Main - Laundry 2.72m X 2.61m
Level: Main - Kitchen 3.99m X 3.58m
Level: Main
- Listing source url Https://www.realtor.ca/real-estate/29051401/108-pantego-rise-nw-calgary-panorama-hills
- Listing type identifier Idx

$-2,120
/ Month

