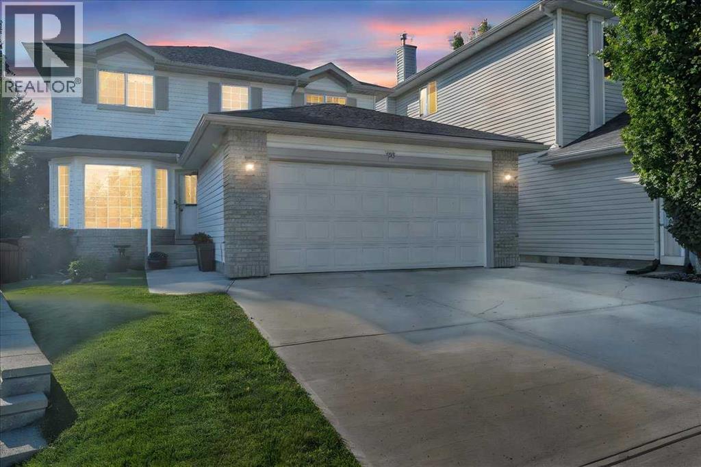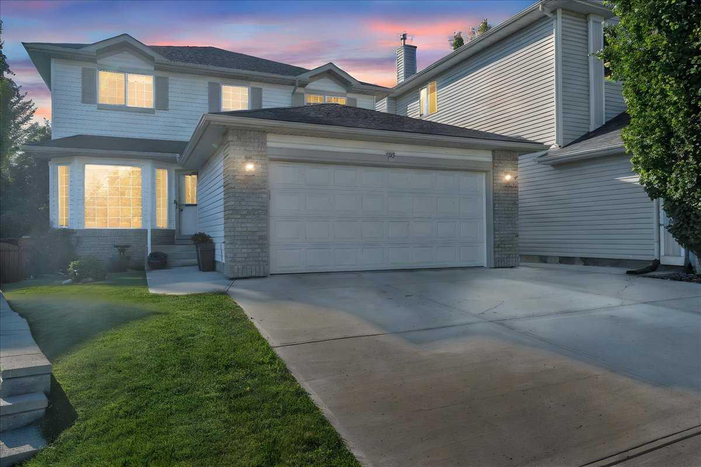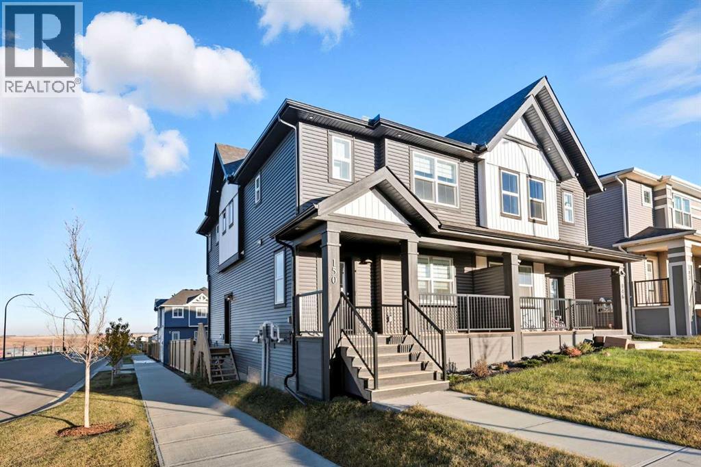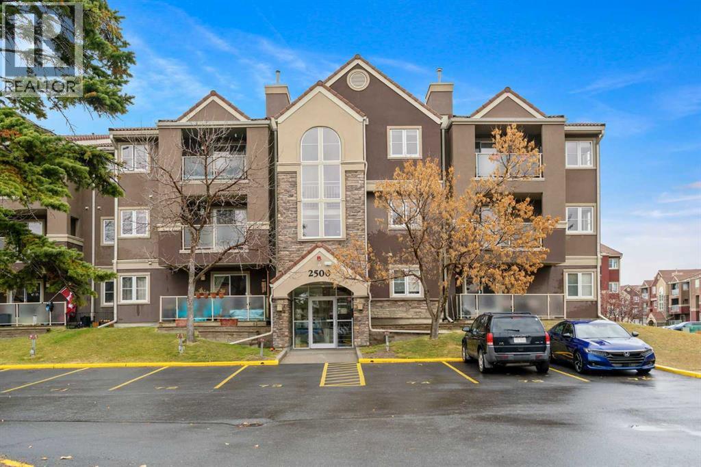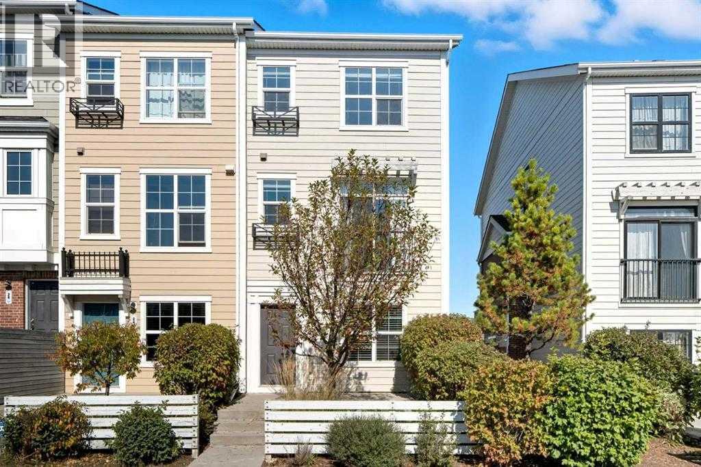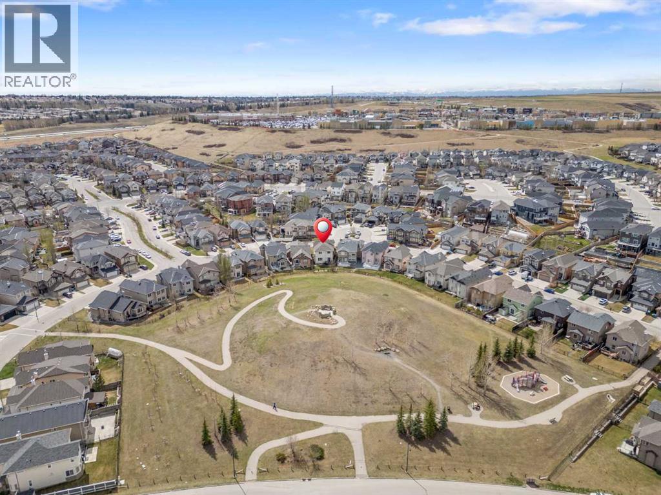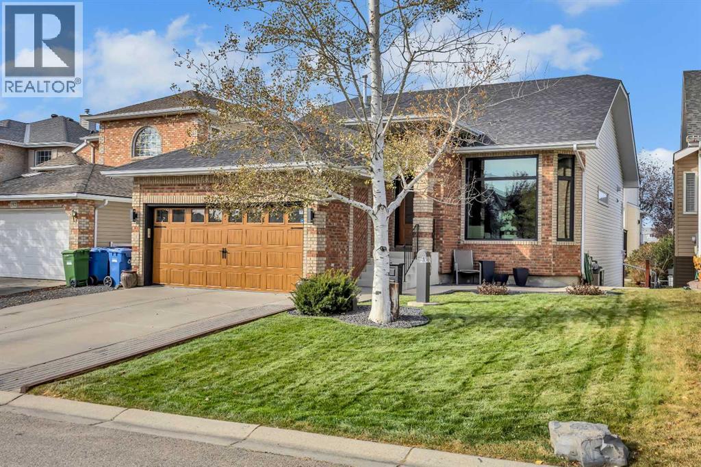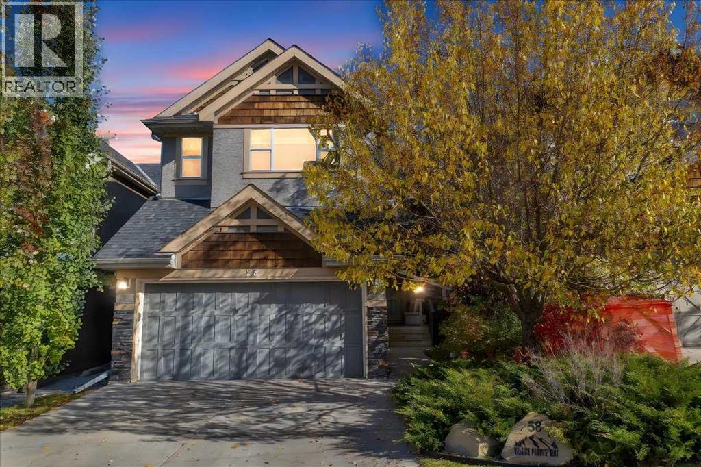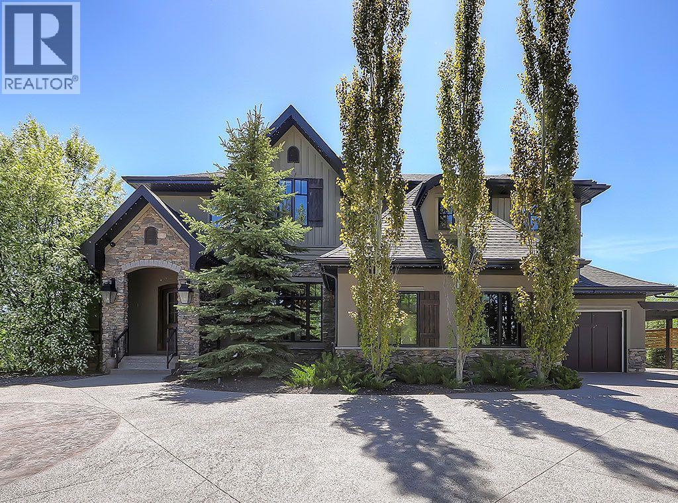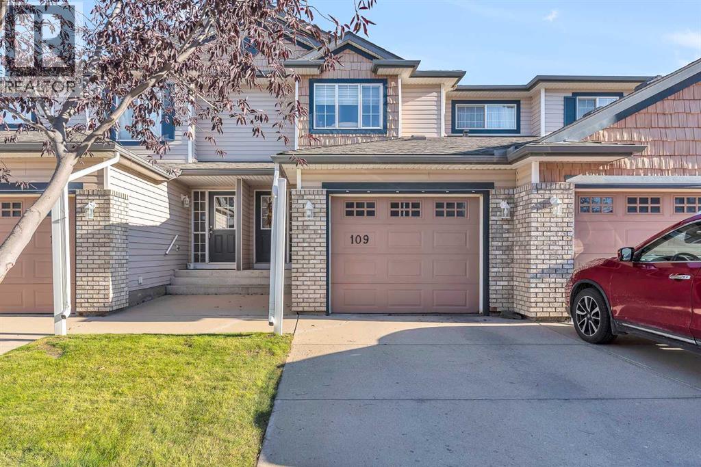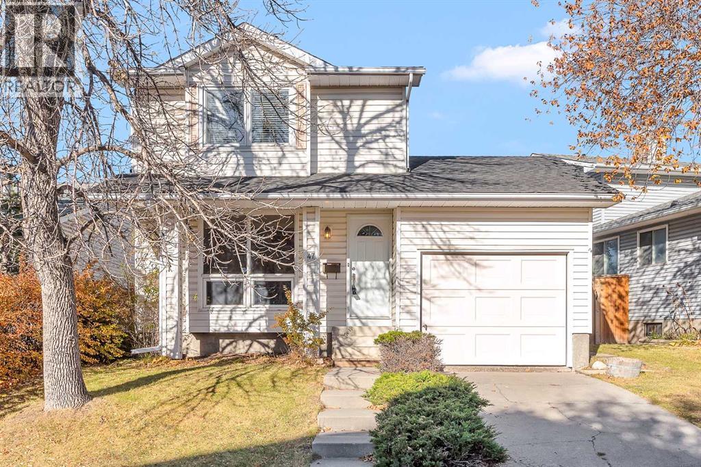- Houseful
- AB
- Calgary
- Rock Ridge
- 108 Rockyledge View Nw Unit 8
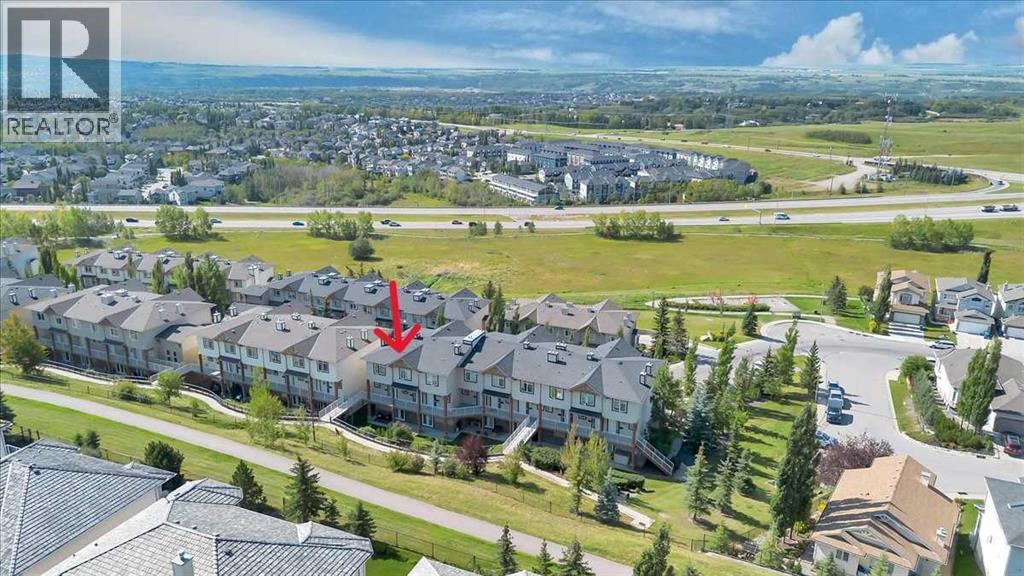
Highlights
Description
- Home value ($/Sqft)$393/Sqft
- Time on Houseful46 days
- Property typeSingle family
- Neighbourhood
- Median school Score
- Year built2004
- Mortgage payment
Welcome to the sweeping mountain views and surrounding green spaces of Blue Sky at Rockyledge View! This 2 bedroom, 2 bathroom townhome with vaulted ceilings, 2 titled, underground stalls, and separate titled storage, offers comfort, convenience and a fantastic location. The main floor entrance has a tiled foyer and flex room for an office or additional storage. Down the hall is your main floor laundry, 3 piece bathroom and primary bedroom with large windows to enjoy your gorgeous view. Make your way to the upper level into the open kitchen, dining area and living room with vaulted ceilings and access to your private balcony with stunning views of the Rockies and surrounding landscape. Down the upper hall is the second full bathroom and second bedroom which also has views of the green space behind. Take the stairs or the elevator down to the parkade to your two titled parking stalls in the heated, secured parkade, along with your additional storage unit. Next to the parkade is the nice sized, fully equipped fitness centre. Blue Sky allows two pets per unit, has ample visitor parking, and a playground steps away. The community of Rocky Ridge is a gateway to the Rocky Mountains and offers loads of amenities nearby. The Co-op Grocery Centre is walking distance and the sprawling Royal Oak Centre is a 5 minute drive. Days out can be enjoyed at Butterfield Acres, the Rocky Ridge YMCA, and the Rocky Ridge Ranch Community Association with a pond for boating, tennis courts and a splash park. Blue Sky is also conveniently located minutes from Crowchild Trail and Stoney Trail ring road. Book your showing today for the best priced unit in Blue Sky today! (id:63267)
Home overview
- Cooling None
- Heat type Forced air
- # total stories 2
- Construction materials Wood frame
- Fencing Not fenced
- # parking spaces 2
- Has garage (y/n) Yes
- # full baths 2
- # total bathrooms 2.0
- # of above grade bedrooms 2
- Flooring Carpeted, ceramic tile
- Community features Pets allowed, pets allowed with restrictions
- Subdivision Rocky ridge
- Lot size (acres) 0.0
- Building size 903
- Listing # A2253480
- Property sub type Single family residence
- Status Active
- Dining room 1.929m X 2.286m
Level: 2nd - Bedroom 3.024m X 3.581m
Level: 2nd - Kitchen 1.753m X 3.176m
Level: 2nd - Living room 3.709m X 3.252m
Level: 2nd - Bathroom (# of pieces - 4) 1.5m X 2.438m
Level: 2nd - Bathroom (# of pieces - 3) 1.6m X 2.338m
Level: Main - Furnace 1.625m X 1.32m
Level: Main - Primary bedroom 3.709m X 5.105m
Level: Main - Bonus room 2.719m X 2.185m
Level: Main
- Listing source url Https://www.realtor.ca/real-estate/28811994/8-108-rockyledge-view-nw-calgary-rocky-ridge
- Listing type identifier Idx

$-355
/ Month

