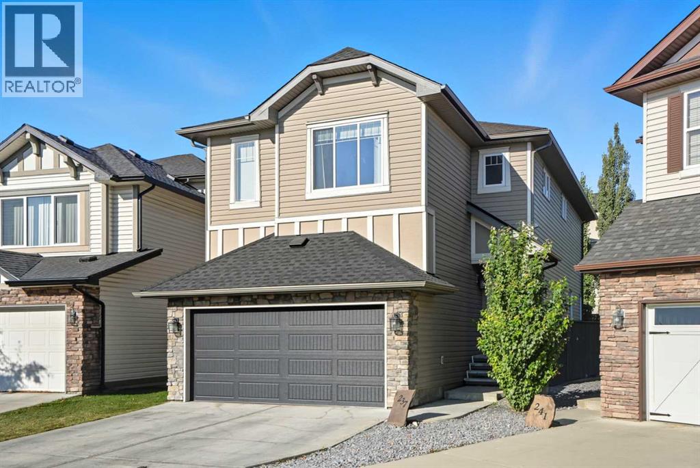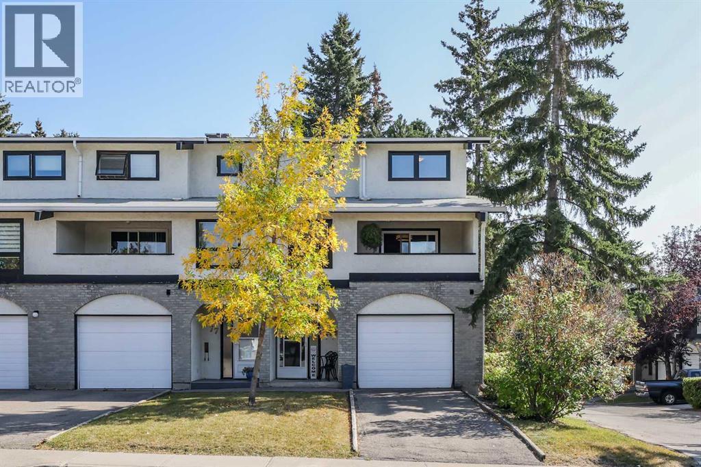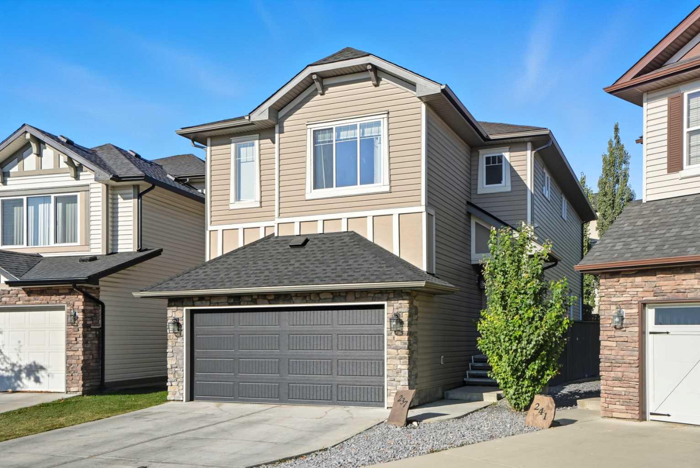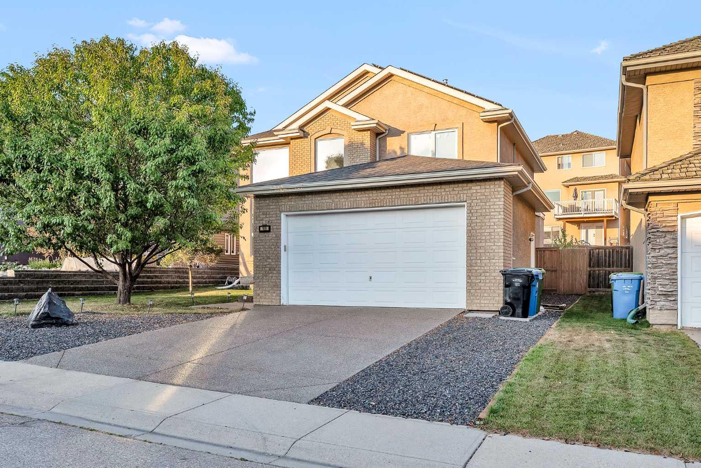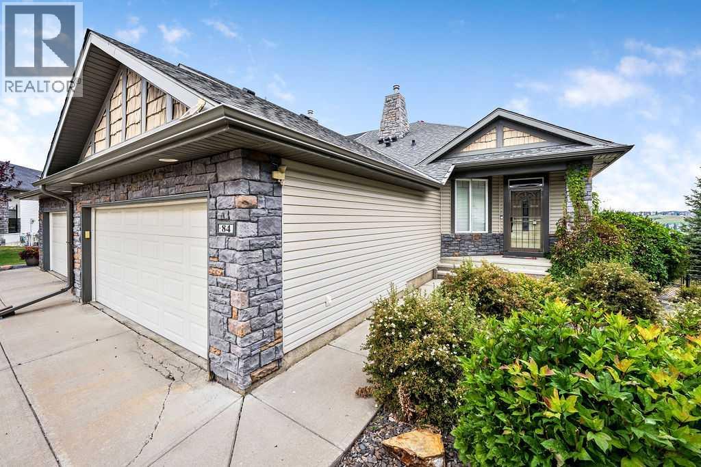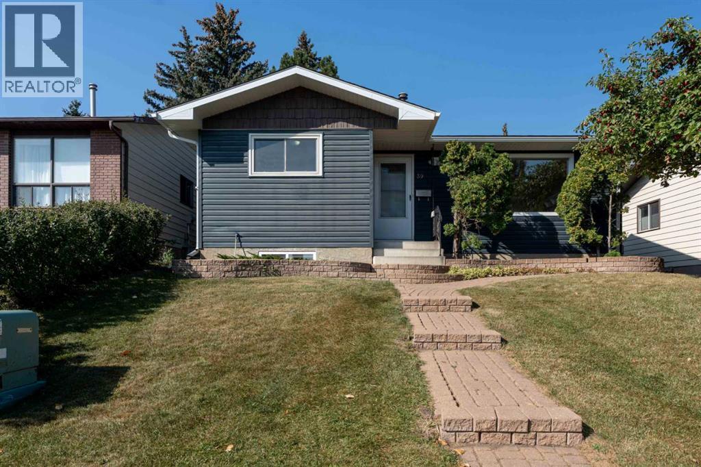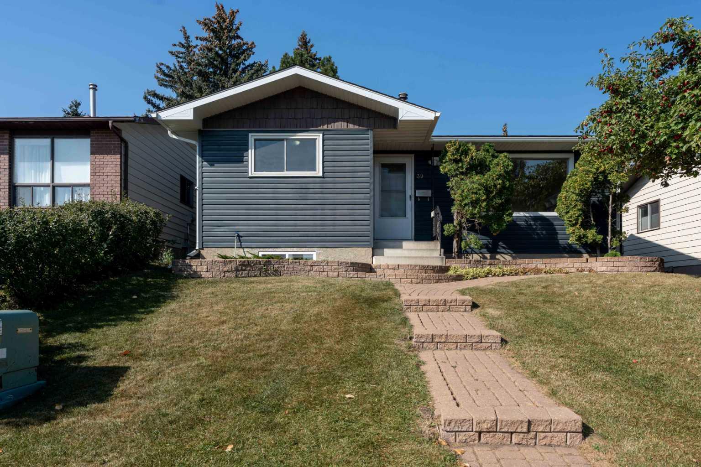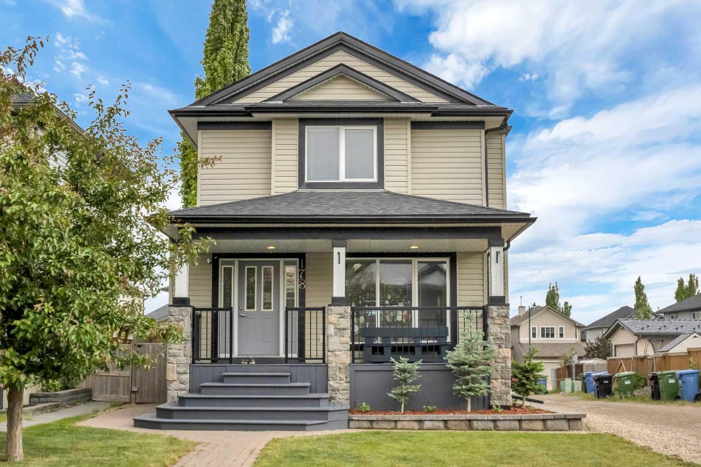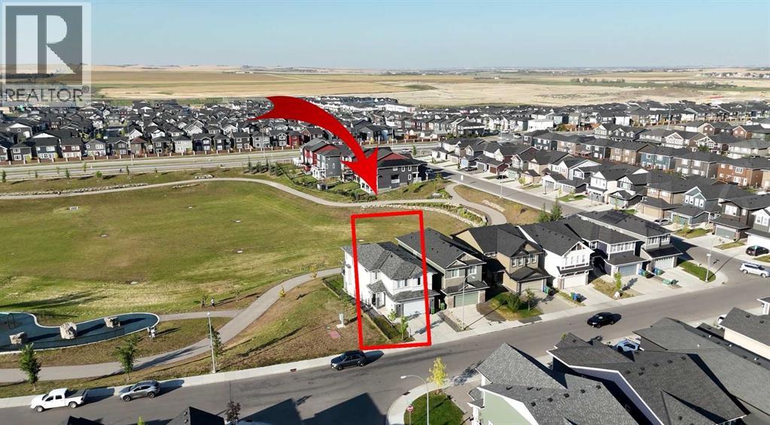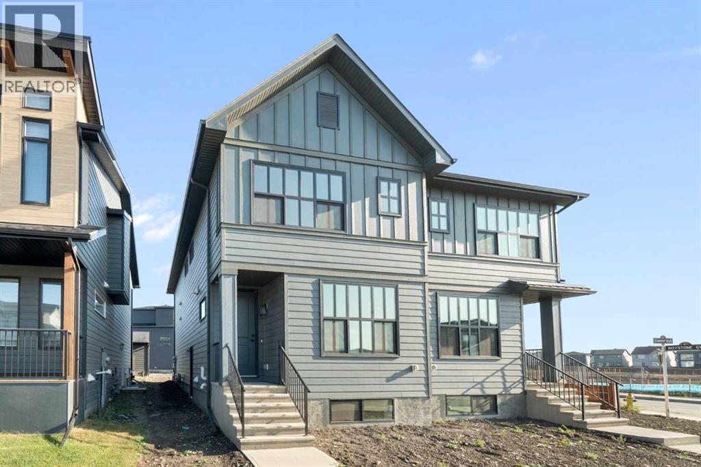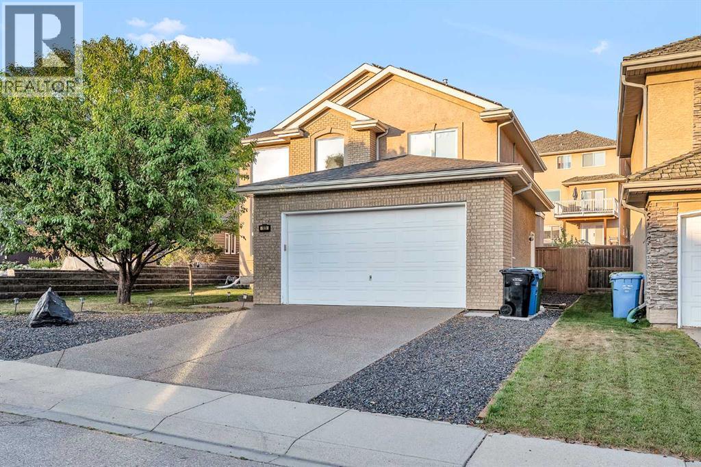
Highlights
Description
- Home value ($/Sqft)$451/Sqft
- Time on Housefulnew 3 hours
- Property typeSingle family
- Neighbourhood
- Median school Score
- Lot size5,134 Sqft
- Year built1999
- Garage spaces2
- Mortgage payment
Welcome to this extensively updated 2-storey detached home in the highly sought-after community of Royal Oak. Offering over 2,500 sq.ft. of living space across three fully finished levels, this stunning property blends modern upgrades with timeless design.The main floor features a centre staircase with soaring ceilings that fill the home with natural light. The elegant living room is highlighted by a dramatic two-storey picture window, while the formal dining area boasts a built-in niche and stylish architectural details. The renovated kitchen is a chef’s dream, showcasing sleek quartz countertops, a massive island, upgraded cabinetry, and a corner pantry. A bright breakfast nook leads to a large wooden deck overlooking the fully fenced and landscaped backyard.Adjacent to the kitchen, the cozy family room offers a marble-tiled gas fireplace and stunning built-in cherry wood bookcases. The main floor office/den, featuring a built-in desk and a glass door, is ideal for remote work or study. A 2-piece powder room and main floor laundry complete this level.Upstairs, you’ll find three spacious bedrooms, including a generous primary suite with a walk-in closet and a beautifully renovated 5-piece ensuite. The ensuite features dual vanities, a large bathtub, and a separate shower. A shared 3-piece bathroom with a skylight serves the additional bedrooms.The fully finished basement adds valuable living space, including a fourth bedroom with a walk-in closet, a 3-piece bathroom, a large family/rec room, and a flex space perfect for a home gym, media room, or play area.Key Features and Updates:Structural & Exterior:Triple-pane windows (2021)Stage 4 shingles with a 15-year warranty (2022)Solar panels installed (2024)HVAC & Utilities:New furnace & hot water tank (2018-2019)Central air conditioning (2022)Kitchen & Appliances:Kitchen appliances replaced (2018)Kitchen renovated (2023)Washer & dryer replaced (2017)Living Spaces & Interior:Living ro om & fireplace updated (2023)Bathrooms fully renovated (2021)Painting & Finishing:Main and second floors painted (2022)Kitchen repainted (2023)Basement painted (2024)This home is located within walking distance of parks, pathways, shopping, and transit. Move-in ready and offering exceptional value in one of NW Calgary’s most desirable neighborhoods, this is a must-see! (id:63267)
Home overview
- Cooling Central air conditioning
- Heat source Natural gas
- Heat type Forced air
- # total stories 2
- Construction materials Wood frame
- Fencing Fence
- # garage spaces 2
- # parking spaces 5
- Has garage (y/n) Yes
- # full baths 3
- # half baths 1
- # total bathrooms 4.0
- # of above grade bedrooms 4
- Flooring Carpeted, hardwood, tile
- Has fireplace (y/n) Yes
- Subdivision Royal oak
- Lot desc Landscaped, lawn
- Lot dimensions 477
- Lot size (acres) 0.117865086
- Building size 2141
- Listing # A2258958
- Property sub type Single family residence
- Status Active
- Bedroom 11.5m X 10.11m
Level: 2nd - Primary bedroom 18.3m X 18m
Level: 2nd - Bedroom 12.1m X 10.4m
Level: 2nd - Bathroom (# of pieces - 5) 9.9m X 9.2m
Level: 2nd - Other 9.11m X 5m
Level: 2nd - Bathroom (# of pieces - 3) 9.7m X 4.1m
Level: 2nd - Bathroom (# of pieces - 3) 9.8m X 7.9m
Level: Lower - Other 8.9m X 7.11m
Level: Lower - Family room 25.8m X 12.2m
Level: Lower - Storage 11.5m X 5.11m
Level: Lower - Other 5.3m X 4.11m
Level: Lower - Bedroom 10.4m X 9.1m
Level: Lower - Bathroom (# of pieces - 2) 4.9m X 4.7m
Level: Main - Living room / dining room 11.3m X 7.8m
Level: Main - Laundry 6m X 5.11m
Level: Main - Family room 14.7m X 12.11m
Level: Main - Office 10.1m X 10m
Level: Main - Living room 11.9m X 11.1m
Level: Main - Kitchen 14.1m X 12.1m
Level: Main - Dining room 9.7m X 9.1m
Level: Main
- Listing source url Https://www.realtor.ca/real-estate/28893824/109-royal-crest-terrace-nw-calgary-royal-oak
- Listing type identifier Idx

$-2,573
/ Month

