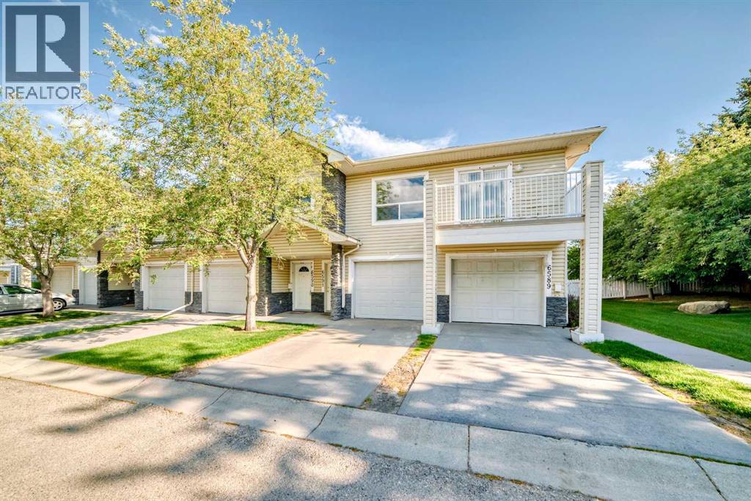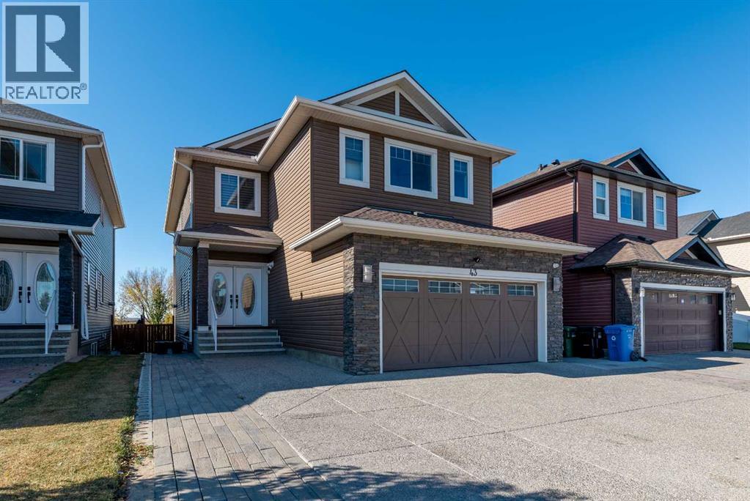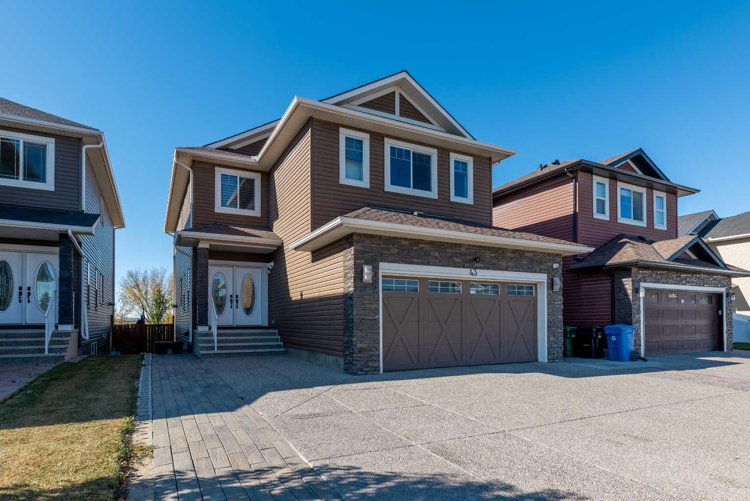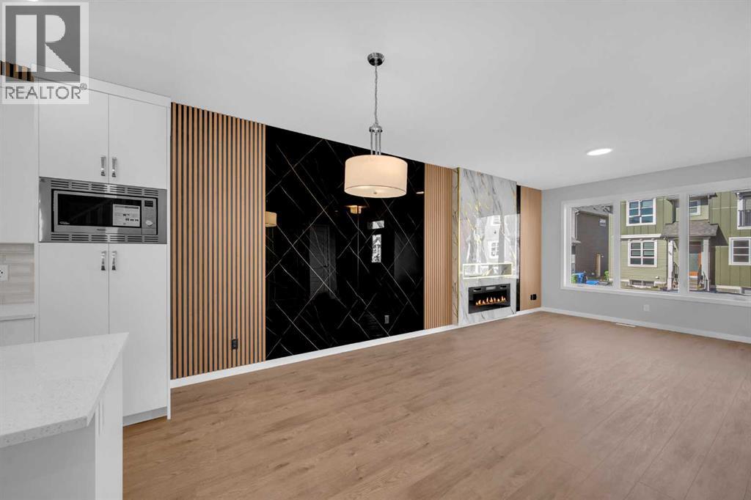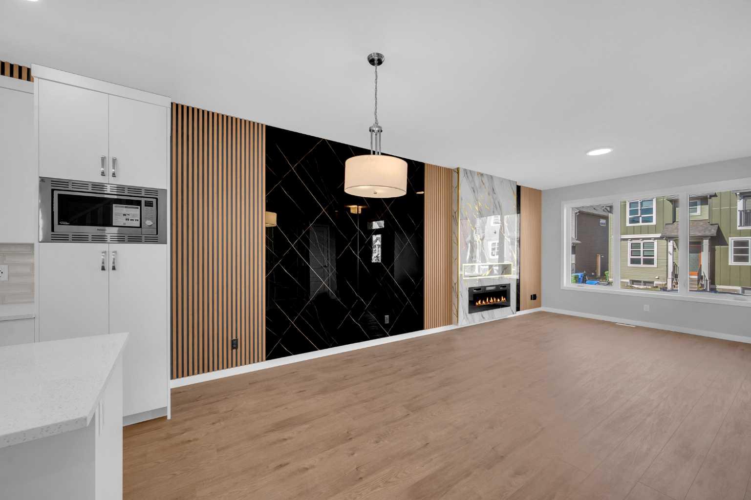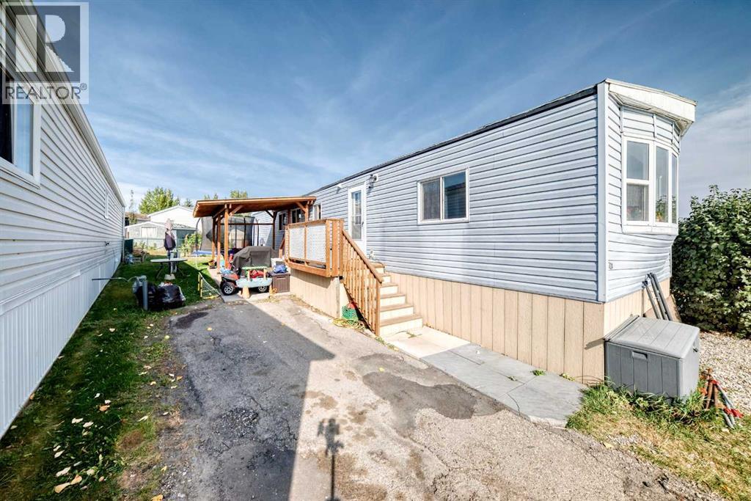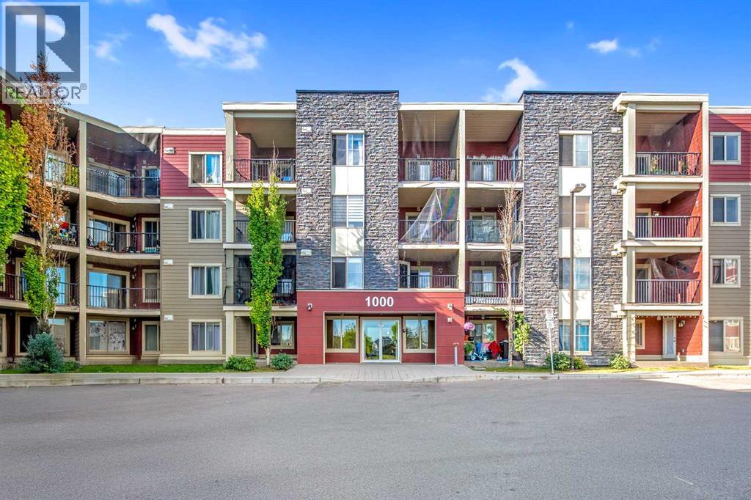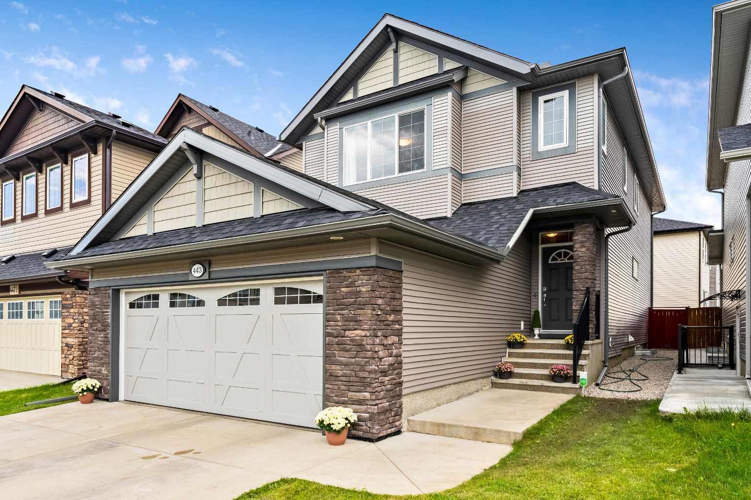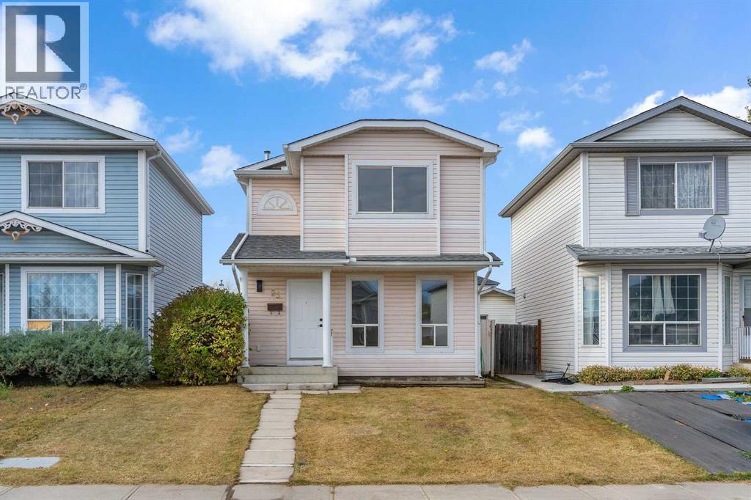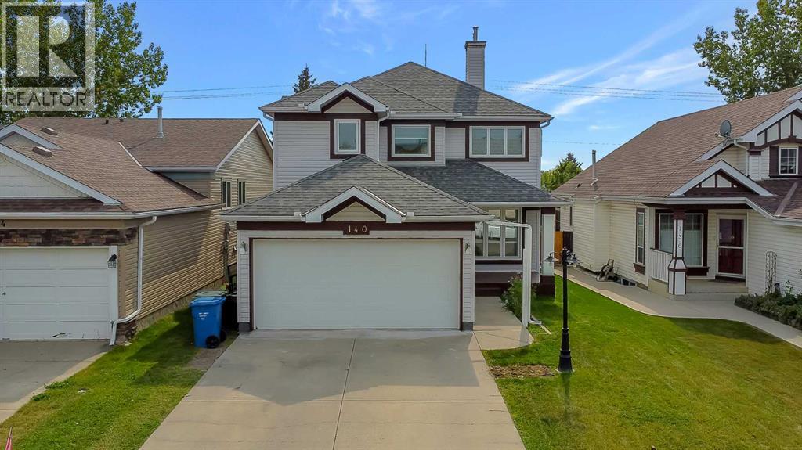- Houseful
- AB
- Calgary
- Saddle Ridge
- 109 Savanna Pl NE
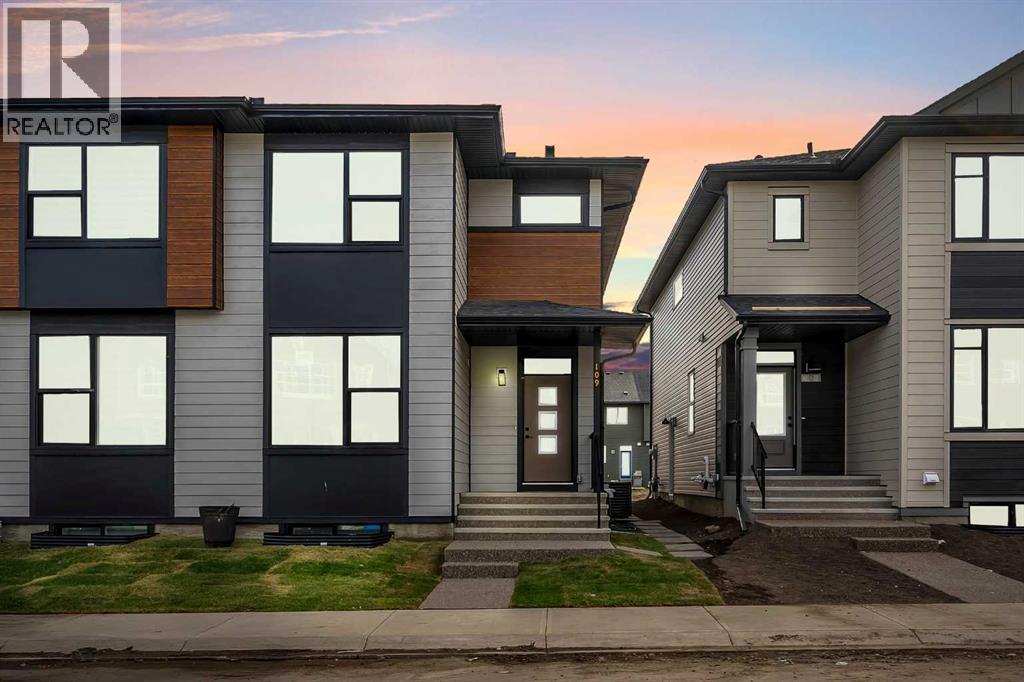
Highlights
Description
- Home value ($/Sqft)$383/Sqft
- Time on Housefulnew 10 hours
- Property typeSingle family
- Neighbourhood
- Median school Score
- Lot size2,282 Sqft
- Year built2024
- Mortgage payment
Welcome to 109 Savanna Place NE, Calgary — a brand-new 2025 semi-detached home offering modern design, exceptional functionality, and legal suite potential in the thriving community of Saddle Ridge.This stunning 2-storey duplex features 1,827.90 sq. ft. RMS above grade plus a fully finished basement, giving you over 2,640 sq. ft. of developed living space. With 6 bedrooms and 4 full bathrooms, this home is perfect for large families, multi-generational living, or investors looking for rental income.The main floor is thoughtfully laid out with a bright open-concept design, 9-ft ceilings, luxury finishes, and a functional flow. A gourmet kitchen with quartz countertops, modern cabinetry, built-in refrigerator, gas stove, and a spacious island anchors the living and dining areas — perfect for family gatherings. A main-floor bedroom and full bathroom provide a versatile option for guests or extended family.Upstairs, you’ll find 3 spacious bedrooms, including a luxurious primary suite with a walk-in closet and private 3-piece ensuite. A central loft/family room, another full bathroom, and upper-level laundry complete the second floor with comfort and convenience.The fully finished basement with 9-ft ceilings, separate side entrance, and a second furnace offers incredible potential. It includes 2 bedrooms, a large rec room, and a full bathroom, and is already roughed in for a 2-bedroom legal suite — making it ideal for generating income or accommodating extended family.Additional features include:9-ft ceilings on all three levelsCentral air conditioningSeparate entrance to the basementFront porch and spacious foyerRear parking pad with back lane accessNestled in the desirable community of Saddle Ridge, this home offers quick access to parks, playgrounds, schools, shopping, transit, and major roadways.With 6 bedrooms, 4 full baths, and legal suite potential, this 2025-built home is a rare find at $699,888. Book your private showing today! (id:63267)
Home overview
- Cooling Central air conditioning
- Heat type Central heating
- # total stories 2
- Fencing Not fenced
- # parking spaces 2
- # full baths 4
- # total bathrooms 4.0
- # of above grade bedrooms 6
- Flooring Carpeted, ceramic tile, vinyl plank
- Subdivision Saddle ridge
- Directions 2013855
- Lot dimensions 212
- Lot size (acres) 0.05238448
- Building size 1828
- Listing # A2263590
- Property sub type Single family residence
- Status Active
- Bedroom 3.252m X 3.658m
Level: Basement - Furnace 1.472m X 1.676m
Level: Basement - Furnace 2.819m X 2.082m
Level: Basement - Bedroom 3.024m X 3.377m
Level: Basement - Bathroom (# of pieces - 4) 2.134m X 2.591m
Level: Basement - Recreational room / games room 4.42m X 4.673m
Level: Basement - Kitchen 3.962m X 3.1m
Level: Main - Foyer 3.405m X 2.262m
Level: Main - Living room 4.548m X 4.139m
Level: Main - Bathroom (# of pieces - 4) 2.262m X 1.524m
Level: Main - Bedroom 3.328m X 3.581m
Level: Main - Dining room 3.938m X 2.082m
Level: Main - Bathroom (# of pieces - 3) 2.438m X 2.691m
Level: Upper - Bedroom 2.795m X 3.581m
Level: Upper - Family room 4.52m X 3.328m
Level: Upper - Bedroom 2.896m X 3.429m
Level: Upper - Primary bedroom 4.039m X 5.639m
Level: Upper - Bathroom (# of pieces - 3) 2.539m X 1.524m
Level: Upper - Other 2.92m X 1.448m
Level: Upper
- Listing source url Https://www.realtor.ca/real-estate/28974720/109-savanna-place-ne-calgary-saddle-ridge
- Listing type identifier Idx

$-1,866
/ Month

