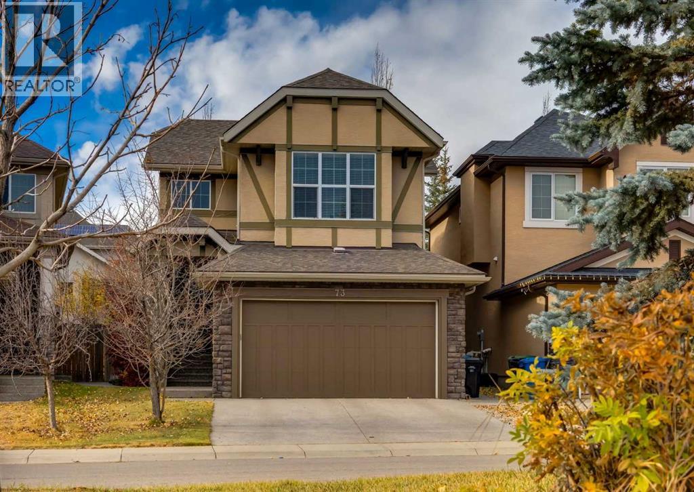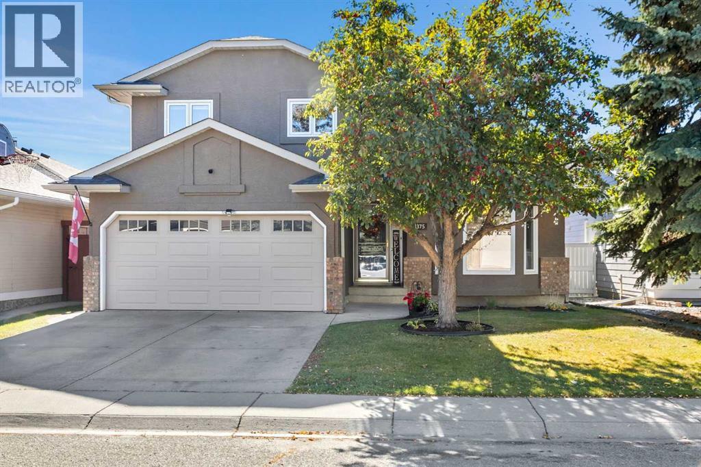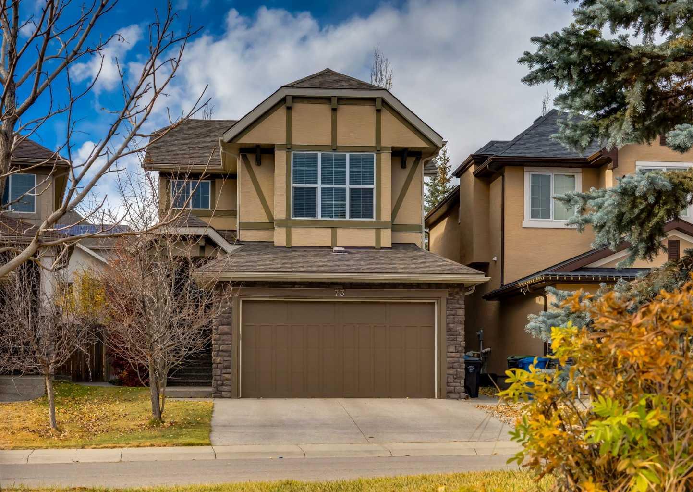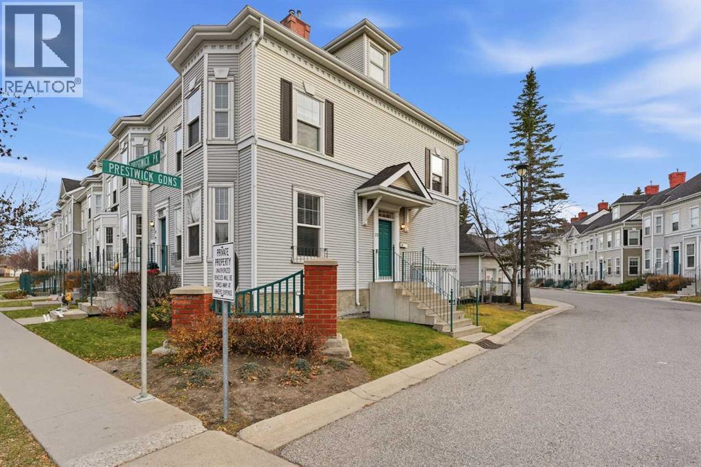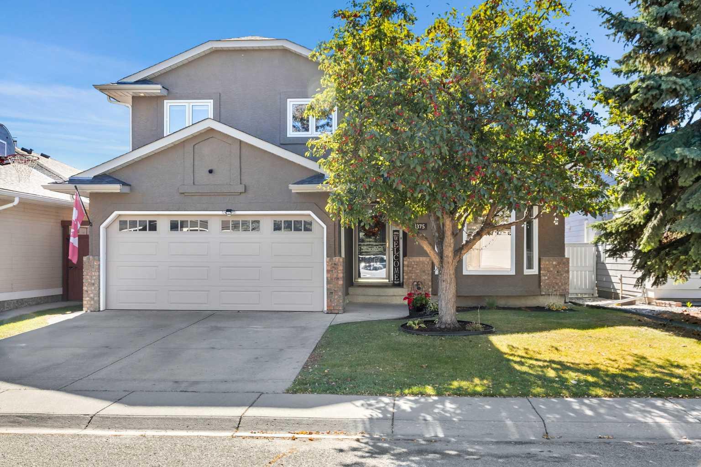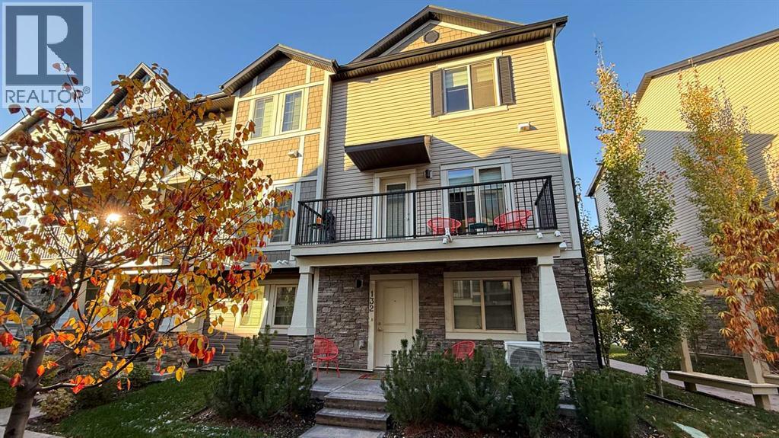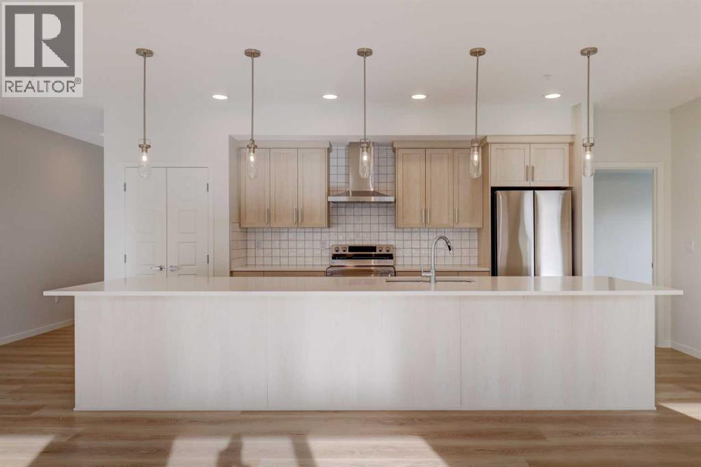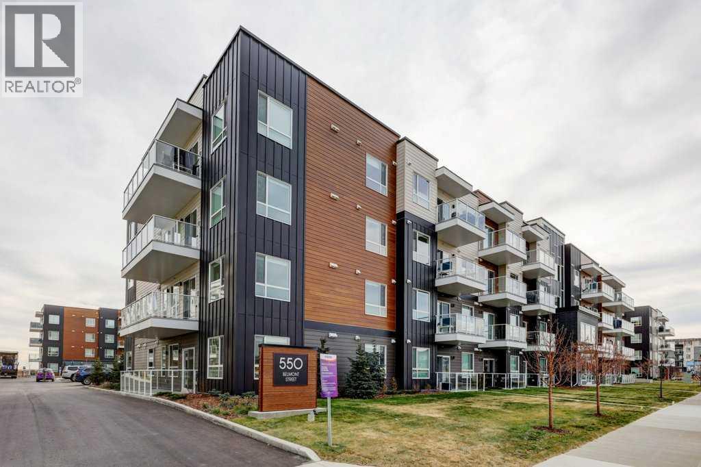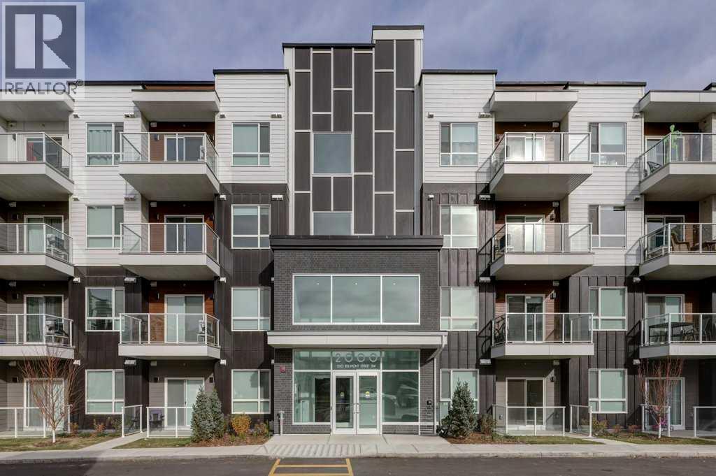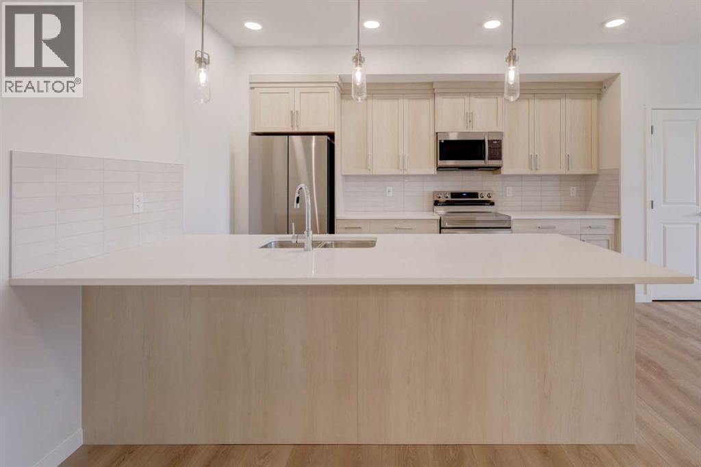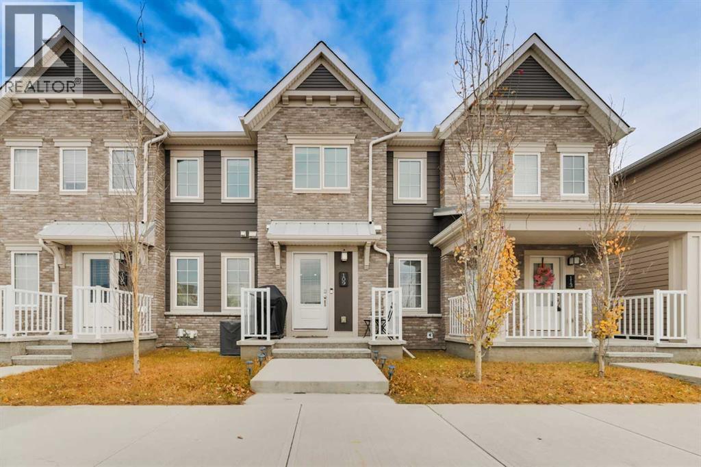
Highlights
Description
- Home value ($/Sqft)$350/Sqft
- Time on Housefulnew 3 hours
- Property typeSingle family
- Neighbourhood
- Median school Score
- Lot size1,292 Sqft
- Year built2021
- Garage spaces2
- Mortgage payment
Welcome to 109 Yorkville Blvd SW — a bright, modern, and well-maintained 3-bedroom, 2.5-bathroom NO-CONDO-FEE townhouse perfectly positioned directly across from Yorkville Park. Enjoy an unobstructed west-facing view with no neighbours in front, filling the home with natural light. The open main floor features a kitchen with white quartz countertops, a spacious island, stainless steel appliances, and a new faucet. The dining area fits a full-sized table, and the living room is enhanced by large west-facing windows. A mudroom, half bath, and double attached garage complete this level. AIR CONDITIONING added in 2025. Upstairs, the primary bedroom includes a walk-in closet, private balcony, and a beautifully upgraded 5-piece ensuite with double sinks, a 10mm glass shower, soaker tub, and water closet. Two additional generous bedrooms, a full bathroom, and upper laundry provide excellent functionality. The unfinished basement is ready for future development. Located in a fully developed, highly convenient pocket of Yorkville, this home offers quick access in and out of the community and is steps from Sobeys, the Silverado Shopping Centre, parks, playgrounds, and walking paths. Bright, clean, and move-in ready. Book your showing today! (id:63267)
Home overview
- Cooling Central air conditioning
- Heat source Natural gas
- Heat type Forced air
- # total stories 2
- Construction materials Wood frame
- Fencing Not fenced
- # garage spaces 2
- # parking spaces 2
- Has garage (y/n) Yes
- # full baths 2
- # half baths 1
- # total bathrooms 3.0
- # of above grade bedrooms 3
- Flooring Carpeted, ceramic tile, vinyl plank
- Subdivision Yorkville
- Lot desc Lawn
- Lot dimensions 120
- Lot size (acres) 0.029651593
- Building size 1456
- Listing # A2268753
- Property sub type Single family residence
- Status Active
- Living room 3.277m X 4.039m
Level: Main - Dining room 2.566m X 3.225m
Level: Main - Bathroom (# of pieces - 2) 1.881m X 1.548m
Level: Main - Kitchen 4.624m X 2.134m
Level: Main - Bedroom 2.844m X 3.938m
Level: Upper - Primary bedroom 3.709m X 3.252m
Level: Upper - Other 2.033m X 2.21m
Level: Upper - Bedroom 2.896m X 4.496m
Level: Upper - Bathroom (# of pieces - 5) 3.124m X 3.834m
Level: Upper - Bathroom (# of pieces - 4) 1.548m X 3.81m
Level: Upper
- Listing source url Https://www.realtor.ca/real-estate/29065299/109-yorkville-boulevard-sw-calgary-yorkville
- Listing type identifier Idx

$-1,360
/ Month

