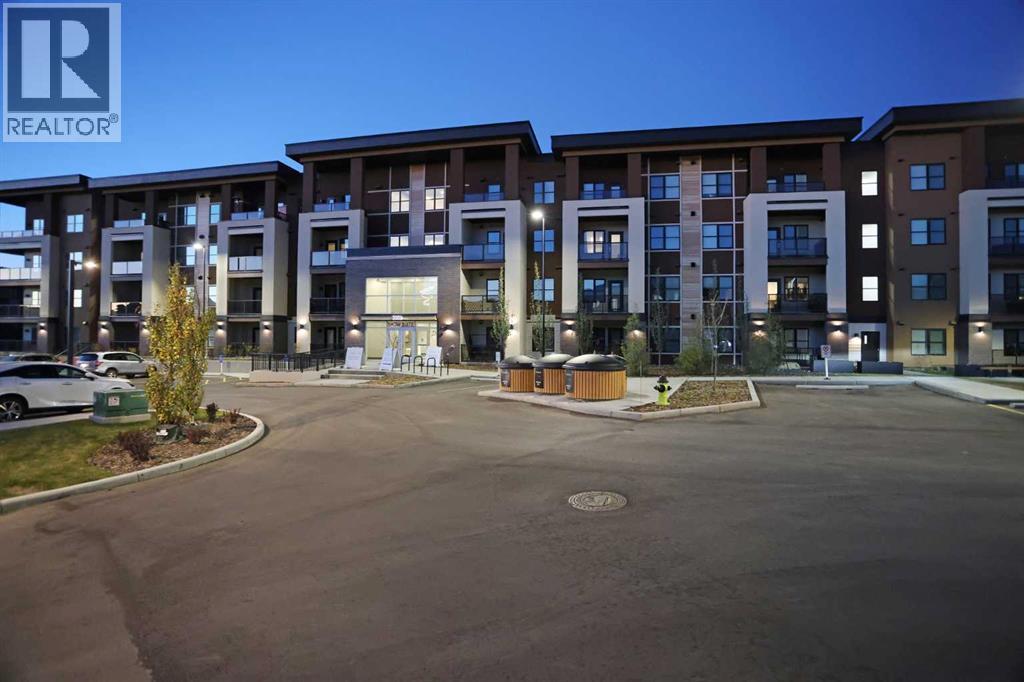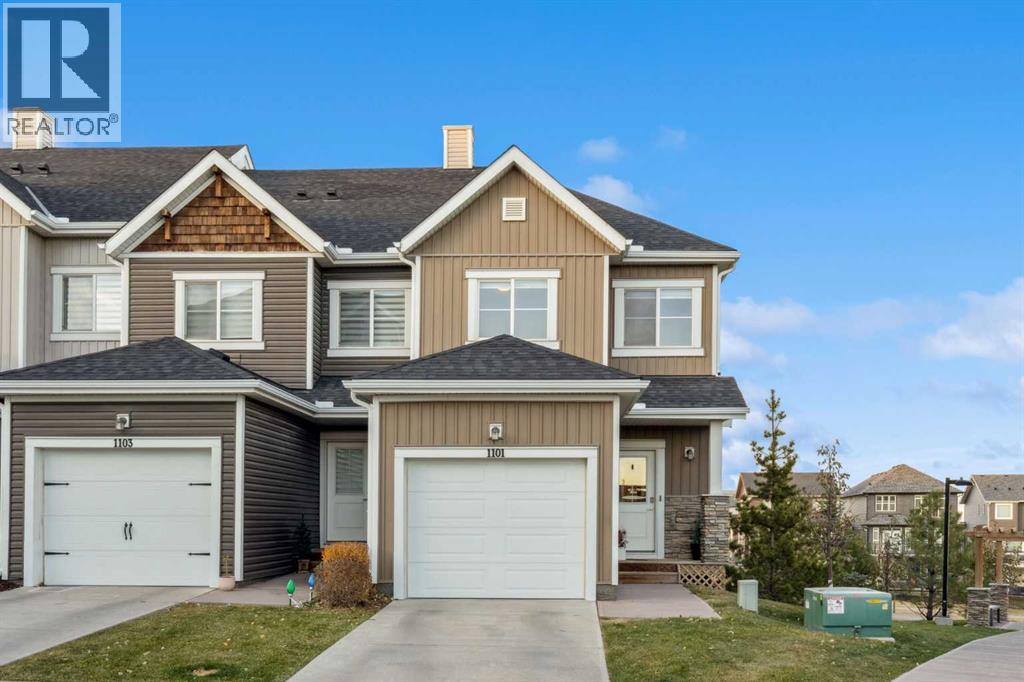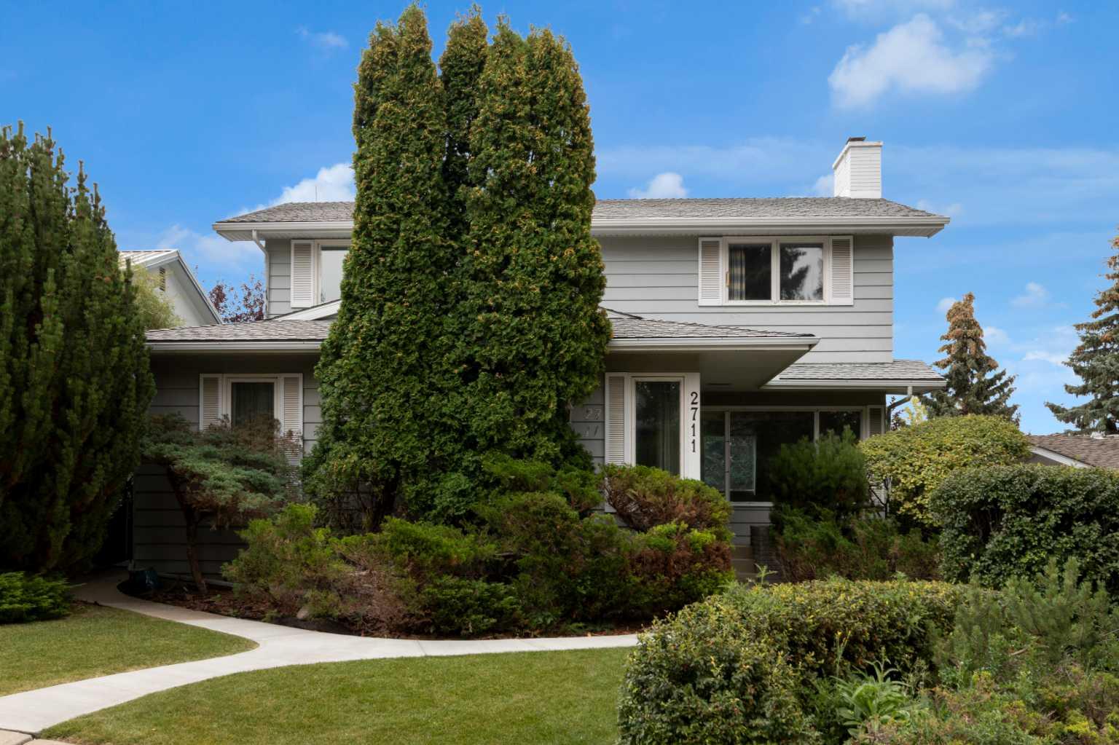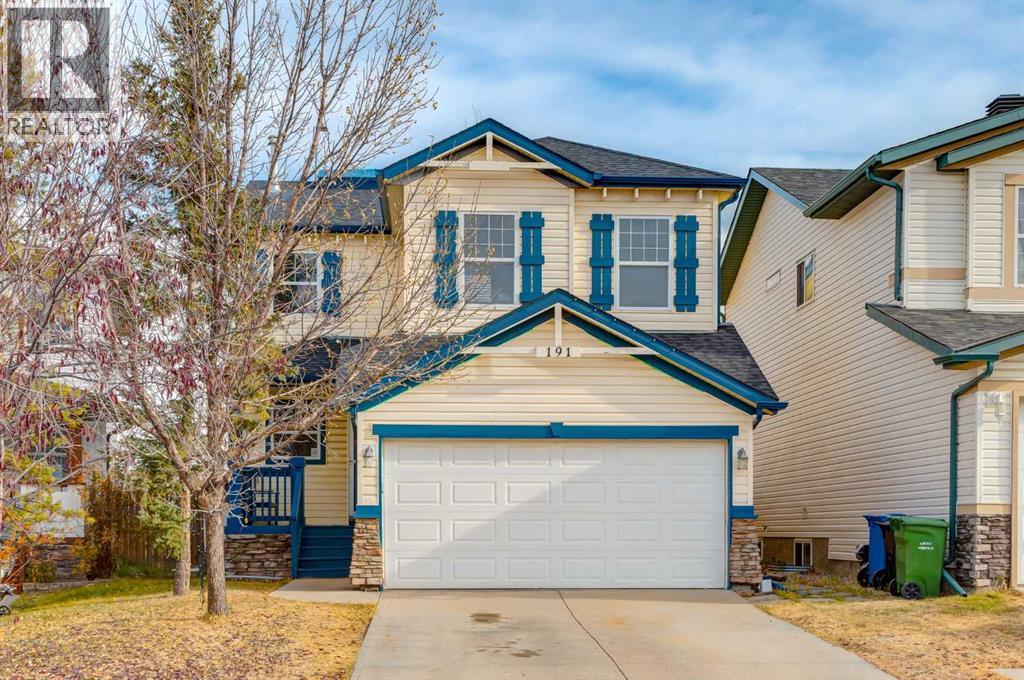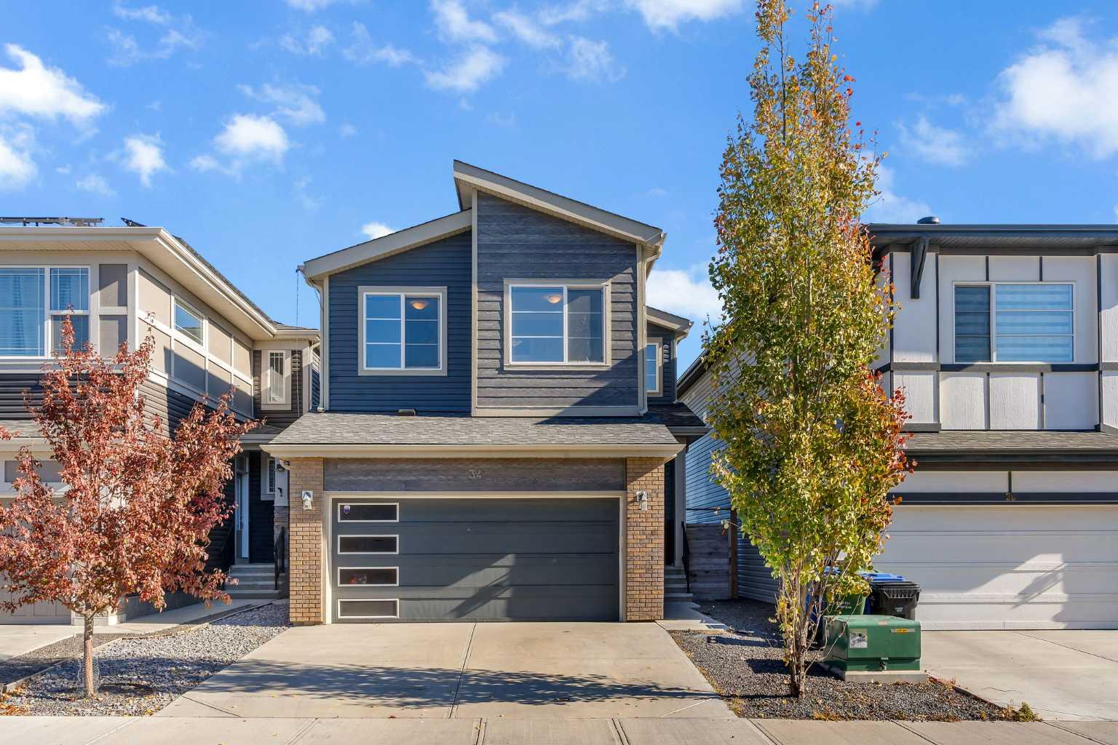- Houseful
- AB
- Calgary
- Hidden Valley
- 10913 Hidden Valley Dr NW
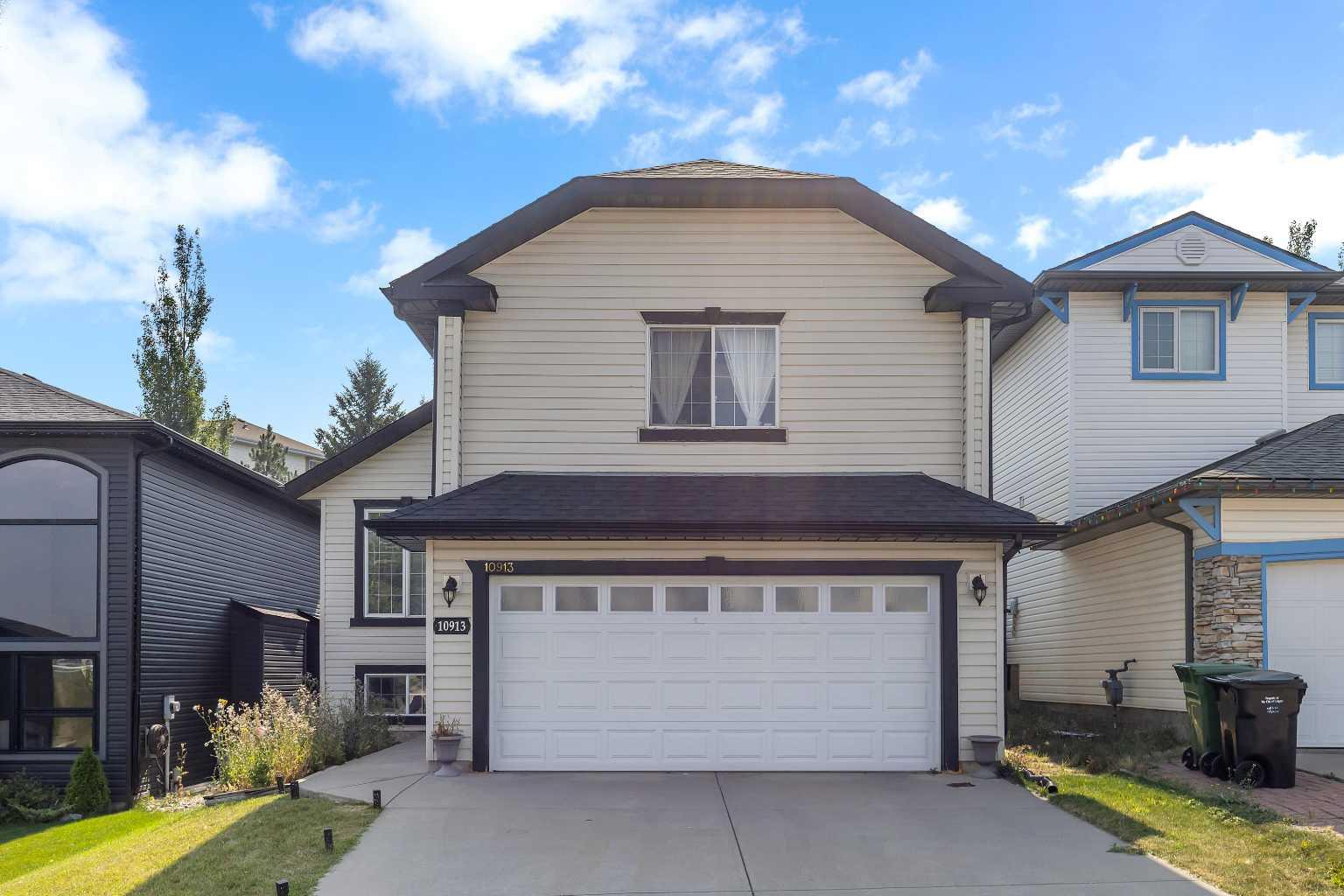
10913 Hidden Valley Dr NW
10913 Hidden Valley Dr NW
Highlights
Description
- Home value ($/Sqft)$433/Sqft
- Time on Houseful50 days
- Property typeResidential
- StyleBi-level
- Neighbourhood
- Median school Score
- Lot size4,792 Sqft
- Year built1998
- Mortgage payment
Welcome to this rare and impressive 5-bedroom, fully finished bi-level home, offering over 2600 sq ft of living space in the highly sought-after community of Hidden Valley — ideally located close to schools, transit, parks, and all amenities. Step inside to discover a bright, open floor plan featuring vaulted ceilings, large windows, and hardwood flooring throughout. The formal living and dining rooms are complemented by stylish wrought iron railings, adding an elegant touch to the main level. The updated kitchen boasts rich wood cabinetry, stainless steel appliances, and a massive center island — perfect for cooking, entertaining, and everyday family life. Just off the kitchen, you’ll find a cozy breakfast nook and a welcoming family room with a corner gas fireplace. Patio doors lead from the nook to the rear deck and a fully fenced backyard — ideal for kids, pets, or outdoor gatherings.The unique master retreat loft offers privacy and comfort with a walk-in closet and a full ensuite bathroom. Two additional bedrooms and another full bathroom complete the main floor. The lower level was recently finished (with permits) and includes a spacious living area with a wet bar, two more generously sized bedrooms, a full bathroom, and a laundry room — with potential for conversion to a secondary suite or in-law space (subject to city approval).Recent upgrades include a new roof and hot water tank (2021), new furnace (2022), and a new garage door (2025) — offering long-term value, comfort, and peace of mind. Additional features include an oversized double attached garage, a large driveway, and excellent curb appeal. This home is a must-see — a rare find in a family-friendly neighbourhood, move-in ready and full of potential!
Home overview
- Cooling None
- Heat type Forced air, natural gas
- Pets allowed (y/n) No
- Construction materials Vinyl siding, wood frame
- Roof Asphalt shingle
- Fencing Fenced
- # parking spaces 4
- Has garage (y/n) Yes
- Parking desc Additional parking, double garage attached, garage door opener, garage faces front, insulated
- # full baths 3
- # total bathrooms 3.0
- # of above grade bedrooms 5
- # of below grade bedrooms 2
- Flooring Ceramic tile, hardwood, vinyl plank
- Appliances Dishwasher, electric stove, garage control(s), range hood, refrigerator, window coverings
- Laundry information In basement
- County Calgary
- Subdivision Hidden valley
- Zoning description R-cg
- Exposure N
- Lot desc Back yard, front yard, landscaped, level
- Lot size (acres) 0.11
- Basement information Finished,full
- Building size 1684
- Mls® # A2256797
- Property sub type Single family residence
- Status Active
- Tax year 2025
- Listing type identifier Idx

$-1,946
/ Month

