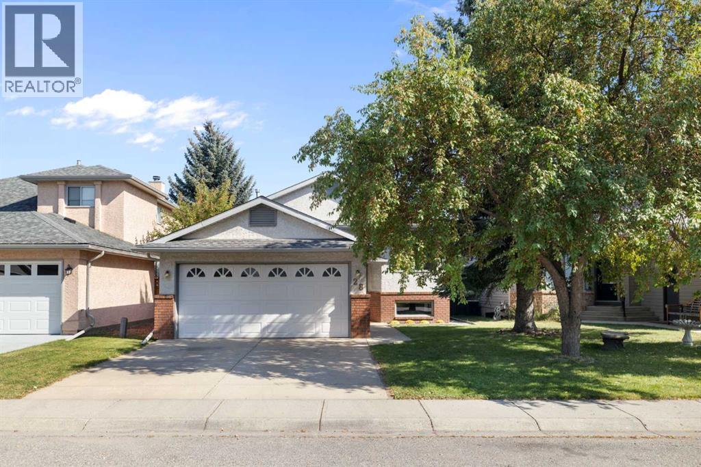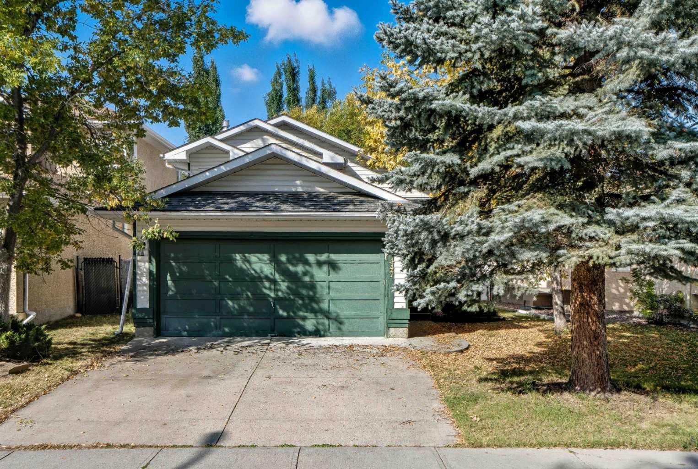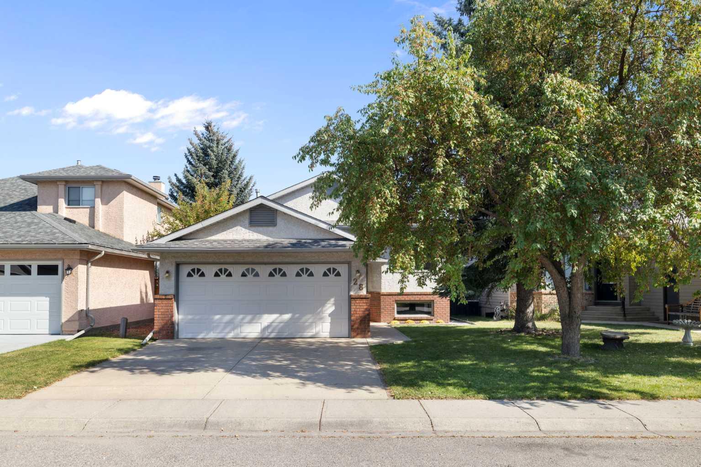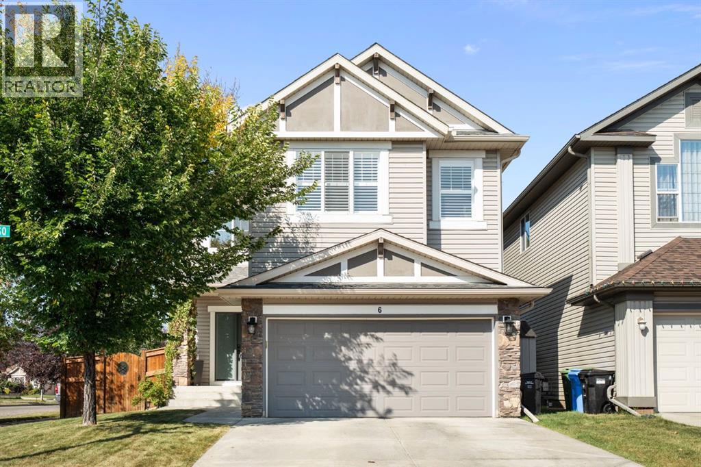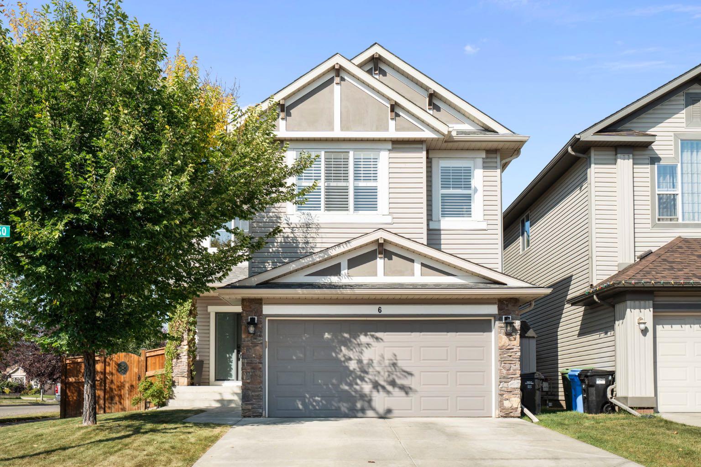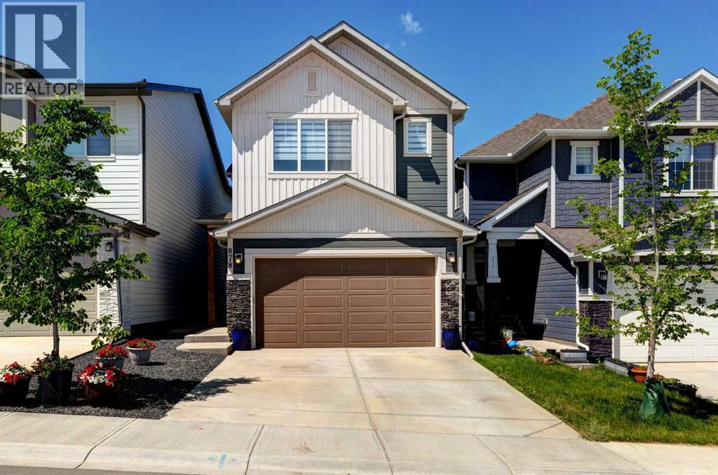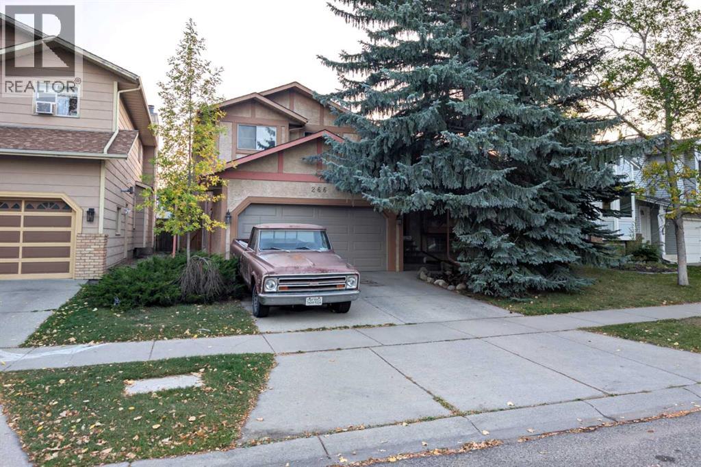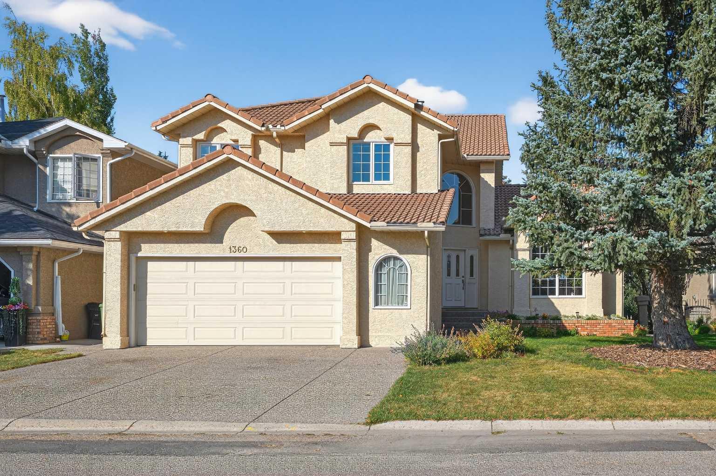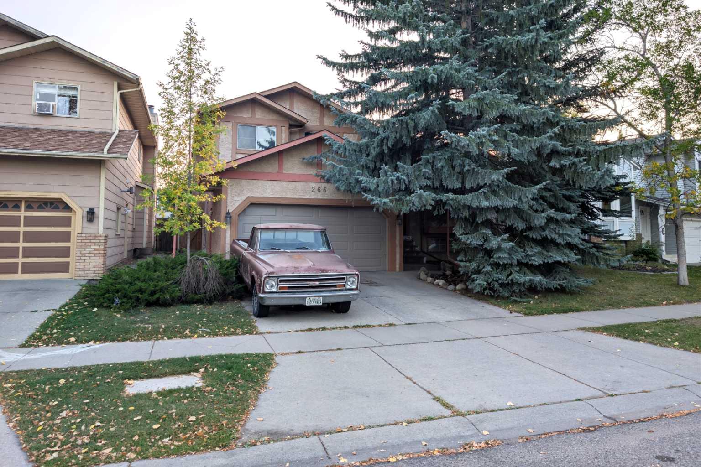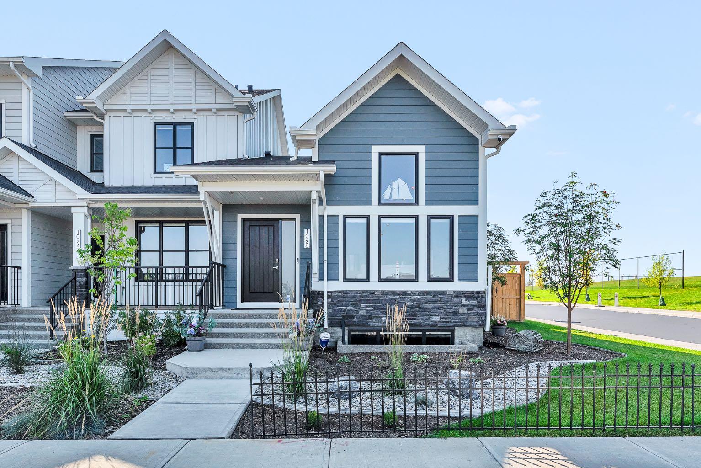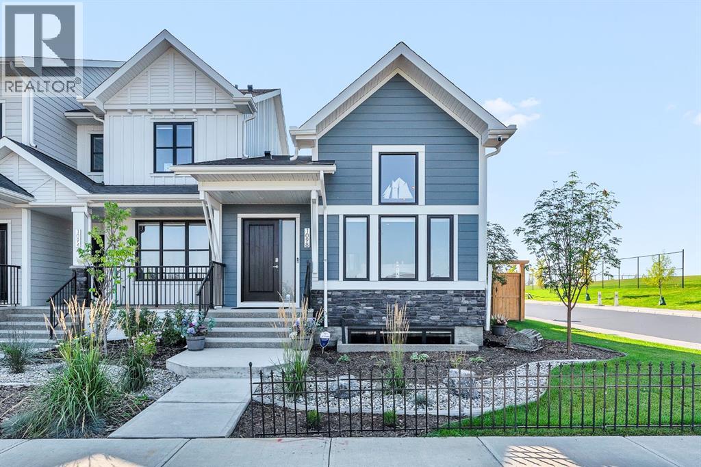
Highlights
Description
- Home value ($/Sqft)$656/Sqft
- Time on Housefulnew 2 hours
- Property typeSingle family
- Median school Score
- Lot size3,498 Sqft
- Year built2023
- Garage spaces2
- Mortgage payment
OPEN HOUSE SEPT 21, 11-1. Welcome Home to this stunning END UNIT BUNGALOW villa, perfectly situated across from a green space on an OVERSIZED LOT. Better than new,, this property offers EXCEPTIONAL UPGRADES inside and out! This home is the ideal blend of comfort, style, and low-maintenance living. Step inside to a bright and airy main floor with LUXURY VINYL PLANK flooring, vaulted ceilings, and an COZY FIREPLACE in the spacious living room. The chef’s kitchen showcases a GAS RANGE, sleek chimney hood fan, built-in microwave, upgraded stainless steel appliances, modern tile backsplash, QUARTZ countertops, and full-height cabinetry. Natural light floods through the many windows, highlighted by the upgraded lighting package throughout. The large primary suite features a walk-in closet and a luxurious 4-piece ensuite with DOUBLE SINKS and a TILED WALK-IN SHOWER. Convenient main floor laundry and a half bath complete this level. The SUNSHINE lower level is designed for entertaining and relaxation with a massive rec room, two additional bedrooms with spacious closets, and a 4-piece bath ALSO with quartz countertops. A crawl space for all your extra goodies and utility room with instant TANKLESS HOT WATER tank provides practical function. Outside, enjoy the BEAUTIFULLY LANDSCAPED yard complete with a concrete patio, PRIVATE wood deck with gazebo, grassy area, BBQ gas line, and no immediate side neighbour make entertaining outdoors a delight. Featuring a spacious shed and a fully drywalled, and INSULATED DOUBLE DETACHED GARAGE with central A/C make this property move in ready! Stay cool all summer long with CENTRAL AC. This show-home quality villa offers everything you’ve been looking for—NO CONDO FEES, modern finishes, functional design, and a prime Pine Creek location. Contact your favourite Realtor today to schedule a private viewing! (id:63267)
Home overview
- Cooling Central air conditioning
- Heat type Forced air
- # total stories 1
- Fencing Fence
- # garage spaces 2
- # parking spaces 2
- Has garage (y/n) Yes
- # full baths 2
- # half baths 1
- # total bathrooms 3.0
- # of above grade bedrooms 3
- Flooring Carpeted, vinyl plank
- Has fireplace (y/n) Yes
- Subdivision Pine creek
- Lot desc Landscaped
- Lot dimensions 325
- Lot size (acres) 0.0803064
- Building size 1029
- Listing # A2258347
- Property sub type Single family residence
- Status Active
- Bedroom 3.658m X 2.768m
Level: Lower - Recreational room / games room 5.919m X 5.614m
Level: Lower - Bedroom 3.606m X 2.719m
Level: Lower - Bathroom (# of pieces - 4) 2.49m X 1.472m
Level: Lower - Dining room 3.176m X 2.262m
Level: Main - Laundry 1.701m X 0.966m
Level: Main - Kitchen 4.167m X 3.557m
Level: Main - Primary bedroom 3.633m X 3.481m
Level: Main - Living room 3.709m X 3.481m
Level: Main - Bathroom (# of pieces - 2) 2.262m X 1.015m
Level: Main - Bathroom (# of pieces - 4) 2.49m X 2.338m
Level: Main
- Listing source url Https://www.realtor.ca/real-estate/28885139/1098-creekside-boulevard-sw-calgary-pine-creek
- Listing type identifier Idx

$-1,800
/ Month

