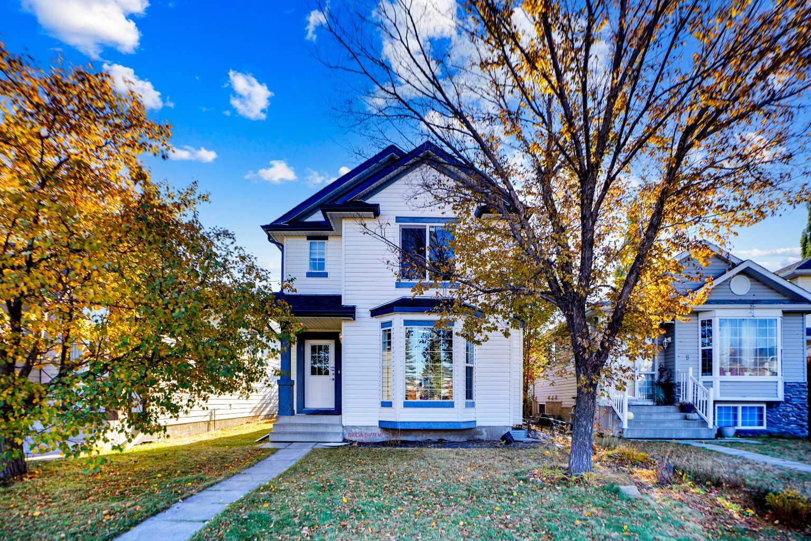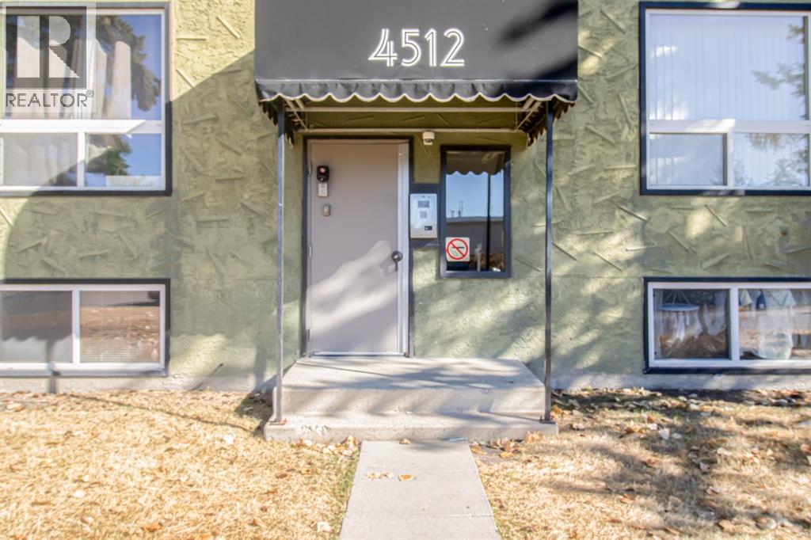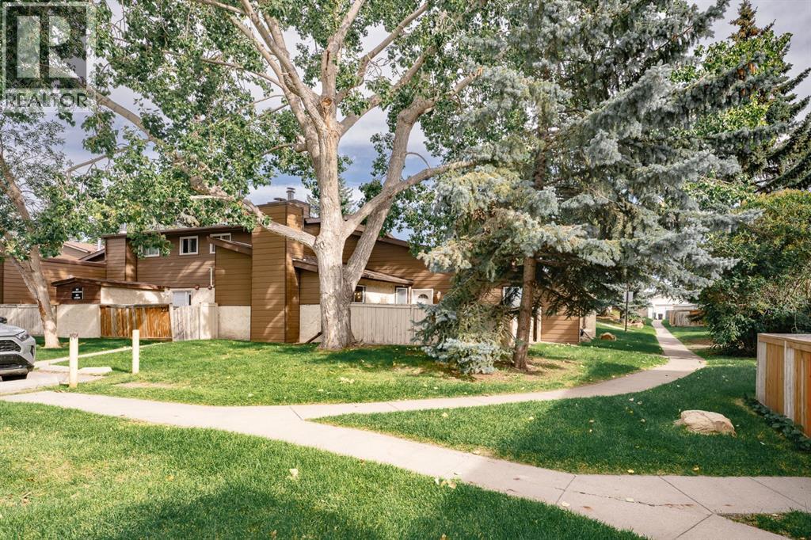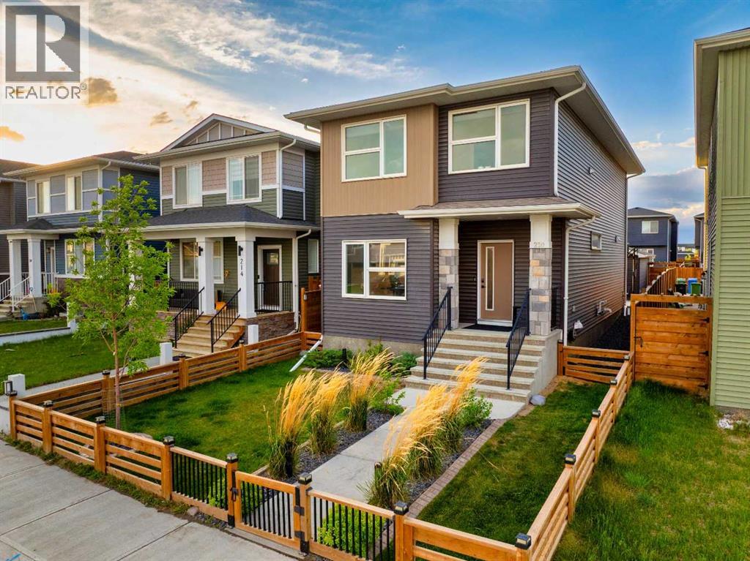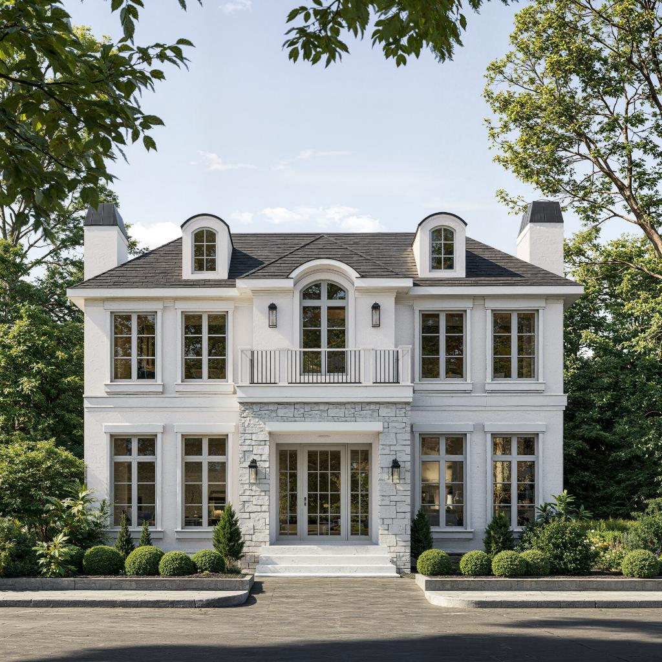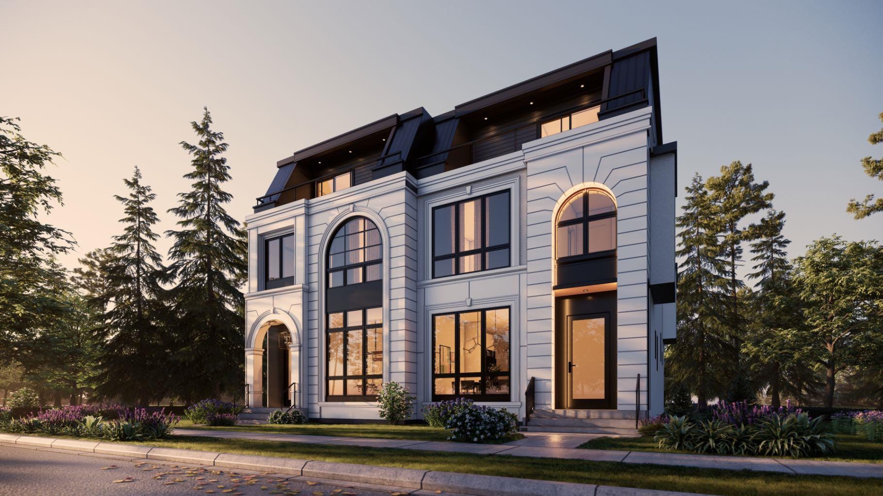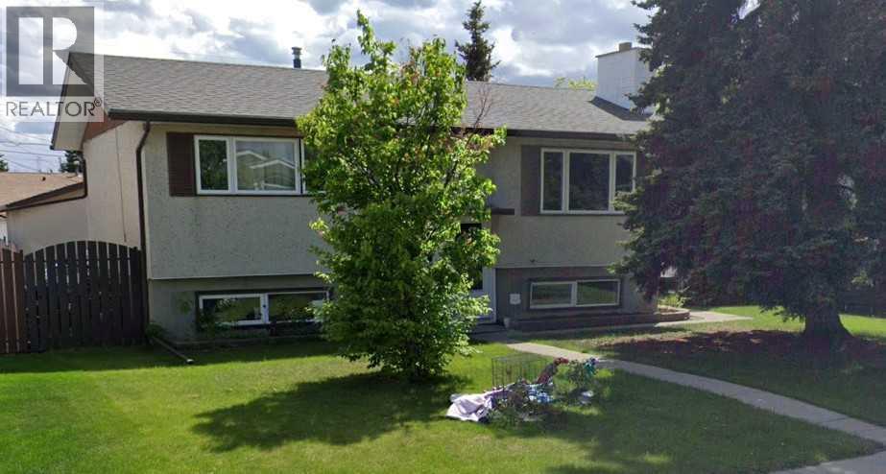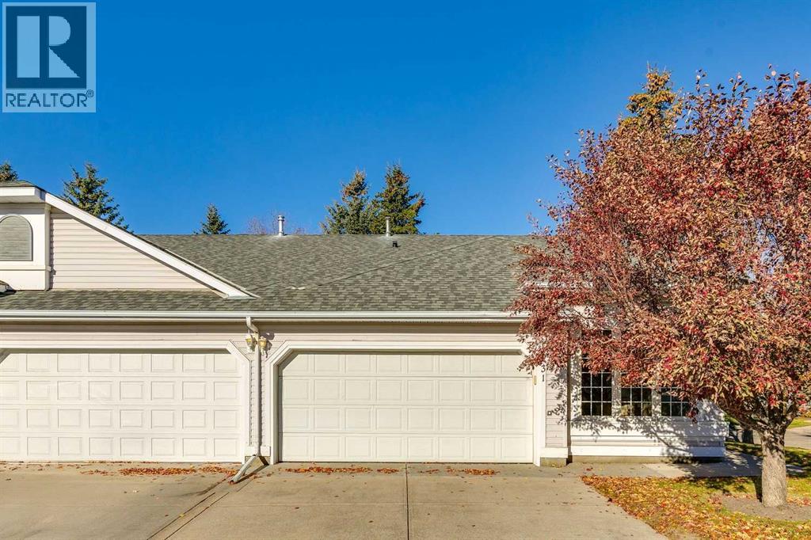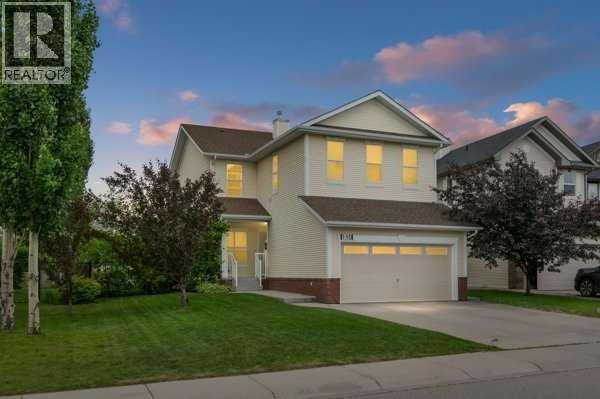- Houseful
- AB
- Calgary
- Crescent Heights
- 11 Avenue Nw Unit 202
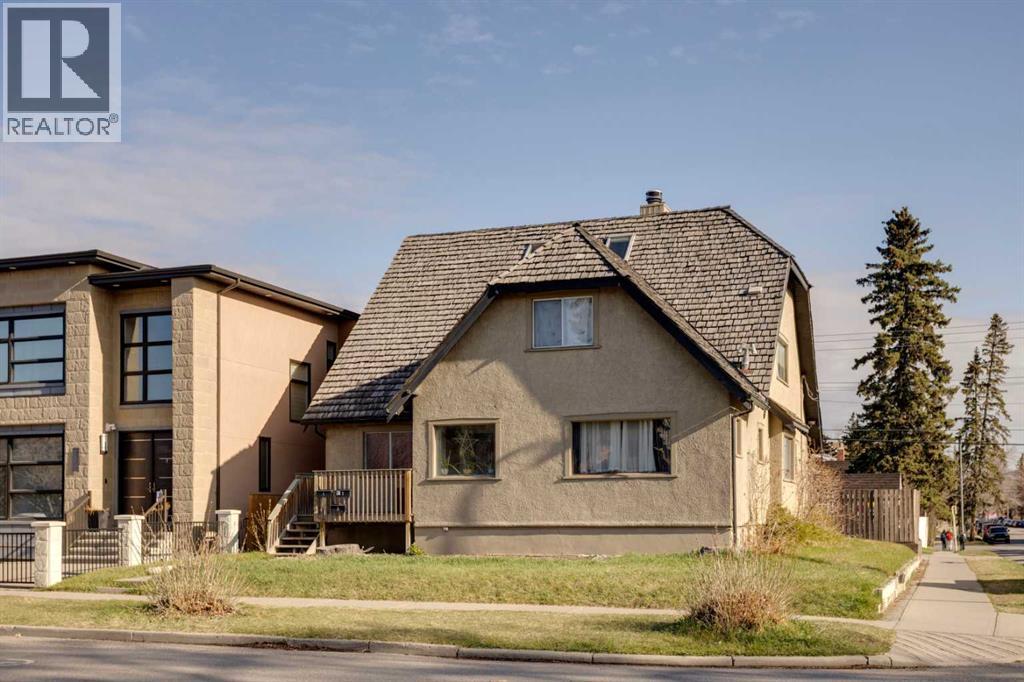
Highlights
Description
- Home value ($/Sqft)$322/Sqft
- Time on Houseful172 days
- Property typeSingle family
- Neighbourhood
- Median school Score
- Lot size5,996 Sqft
- Year built1928
- Garage spaces2
- Mortgage payment
A truly exceptional opportunity in the coveted community of Crescent Heights! Zoned with approval already in place for eight suites, this 50' x 120' property provides a head start for your next project. Situated on a corner lot, this two-storey property offers incredible potential for builders, developers, or investors looking to capitalize on one of Calgary’s most sought-after inner-city neighbourhoods. Whether you choose to develop immediately or hold as a long-term investment, opportunities like this are exceedingly rare. Surrounded by new and modern homes, it’s just steps from parks, schools—including Crescent Heights High School—and minutes to downtown, local shops, and restaurants. With strong land value appreciation, high rental demand, and unbeatable proximity to the Bow River and city core, this is a remarkable chance to secure a prime piece of land in one of Calgary’s most vibrant, established communities. Don’t miss your chance to build or invest in Crescent Heights—opportunities like this don’t come along often in this beloved community. (id:63267)
Home overview
- Cooling None
- Heat type Forced air
- # total stories 2
- Construction materials Wood frame
- Fencing Fence
- # garage spaces 2
- # parking spaces 4
- Has garage (y/n) Yes
- # full baths 3
- # total bathrooms 3.0
- # of above grade bedrooms 7
- Flooring Carpeted, hardwood, tile
- Has fireplace (y/n) Yes
- Subdivision Crescent heights
- View View
- Lot desc Fruit trees, lawn
- Lot dimensions 557
- Lot size (acres) 0.13763282
- Building size 3567
- Listing # A2216921
- Property sub type Single family residence
- Status Active
- Bathroom (# of pieces - 4) 2.362m X 2.033m
Level: 2nd - Dining room 3.81m X 3.53m
Level: 2nd - Kitchen 3.377m X 3.886m
Level: 2nd - Living room 7.672m X 4.42m
Level: 2nd - Bedroom 3.2m X 4.801m
Level: 2nd - Bedroom 5.054m X 2.947m
Level: 3rd - Bonus room 5.13m X 7.163m
Level: 3rd - Bedroom 3.277m X 3.834m
Level: Basement - Other 3.328m X 2.667m
Level: Basement - Bathroom (# of pieces - 4) 2.234m X 2.591m
Level: Basement - Recreational room / games room 5.435m X 3.505m
Level: Basement - Bedroom 4.215m X 3.862m
Level: Basement - Laundry 2.185m X 3.2m
Level: Basement - Kitchen 3.53m X 3.453m
Level: Basement - Furnace 3.886m X 3.301m
Level: Basement - Bedroom 4.596m X 3.377m
Level: Main - Living room 4.877m X 4.724m
Level: Main - Dining room 4.724m X 3.911m
Level: Main - Kitchen 3.658m X 5.282m
Level: Main - Other 2.414m X 2.21m
Level: Main
- Listing source url Https://www.realtor.ca/real-estate/28252250/202-11-avenue-nw-calgary-crescent-heights
- Listing type identifier Idx

$-3,067
/ Month

