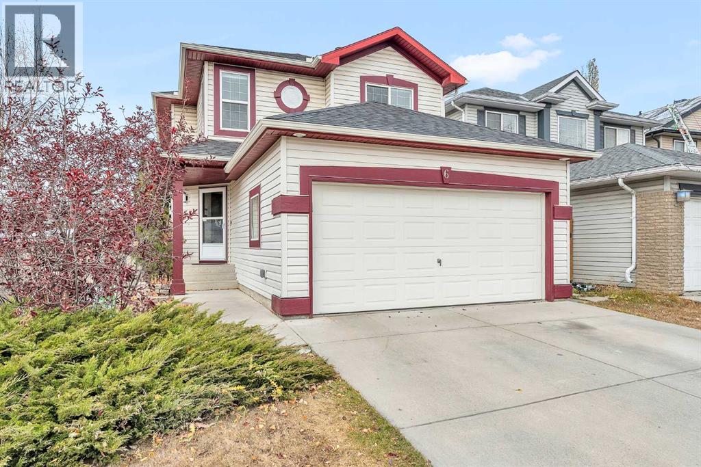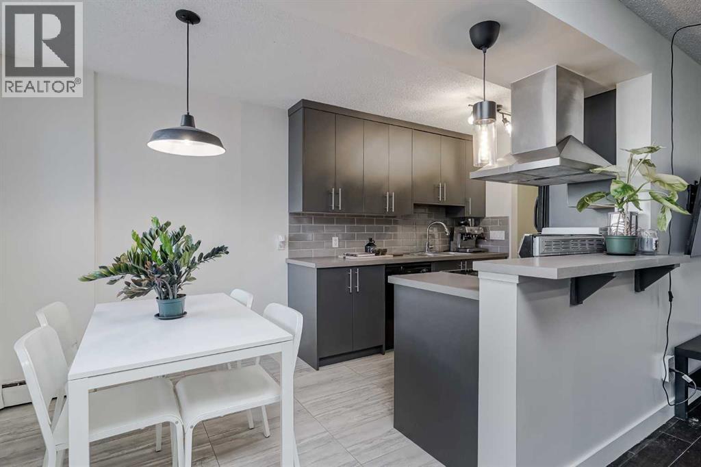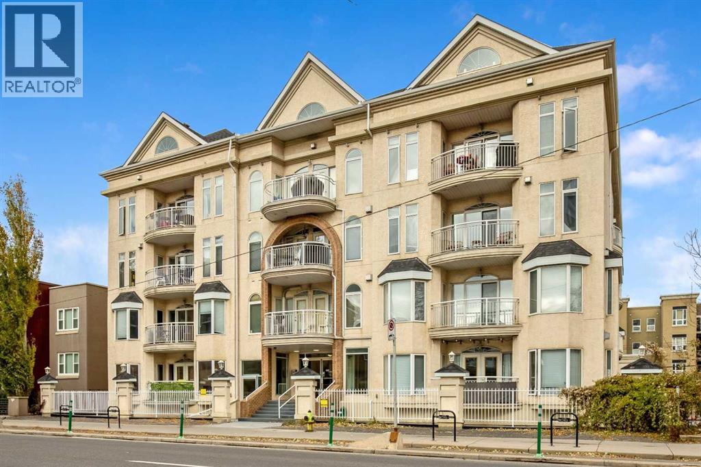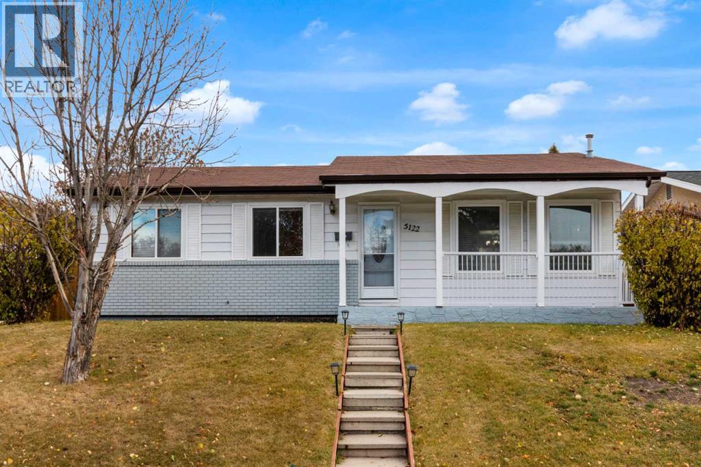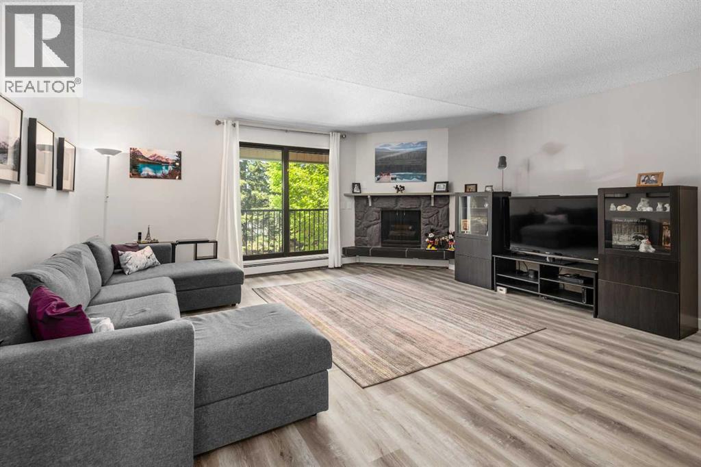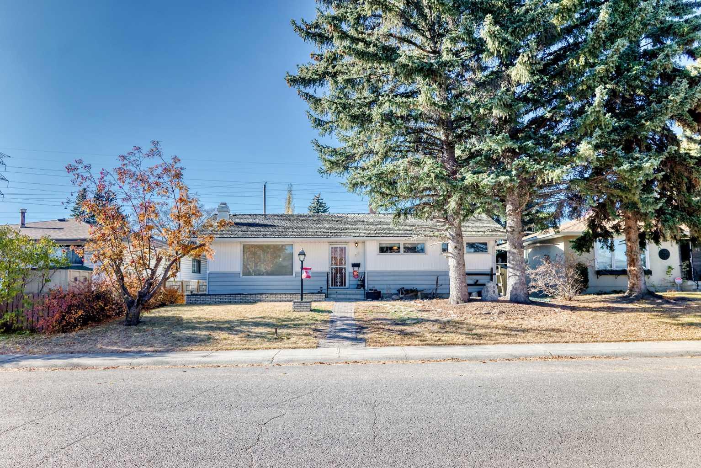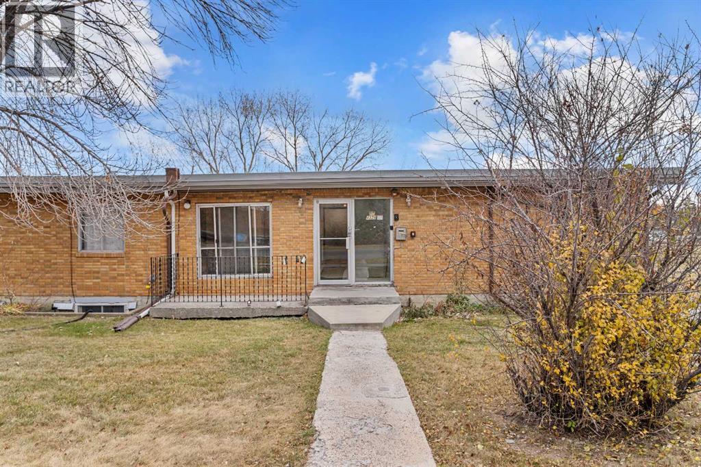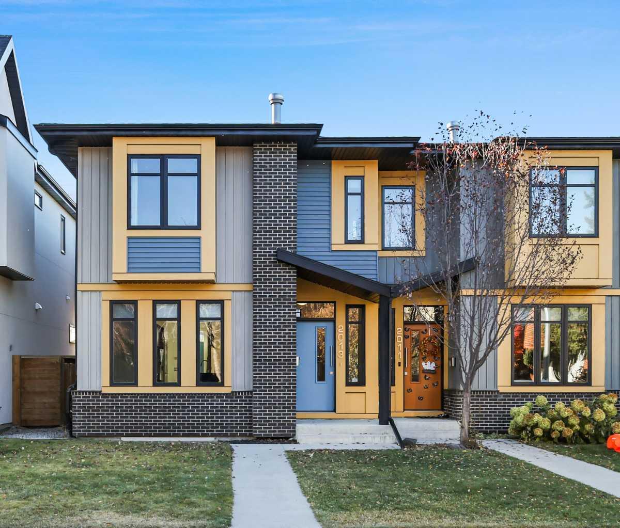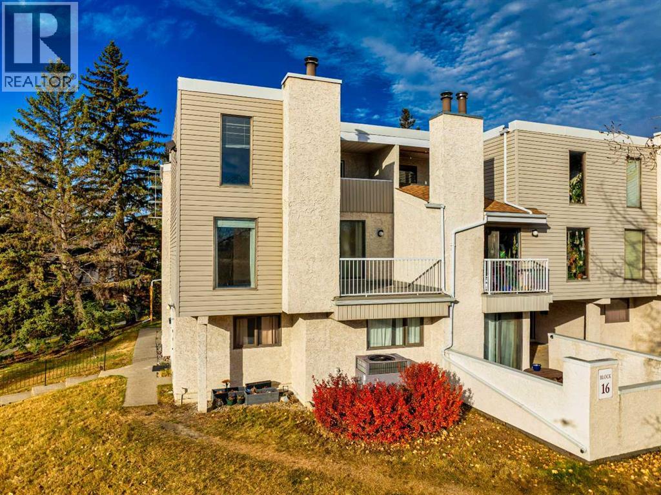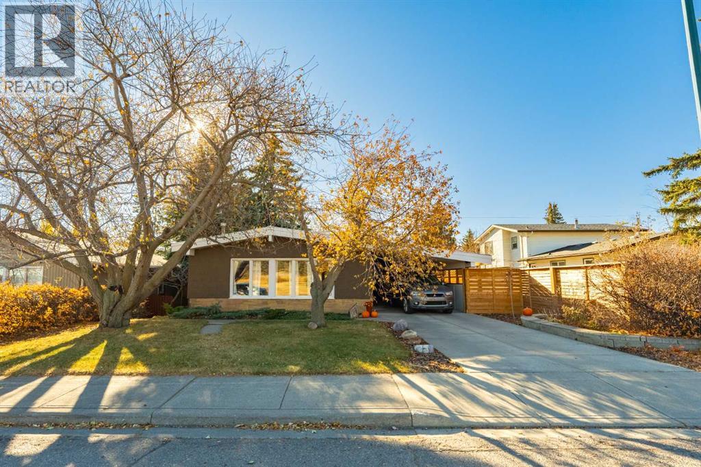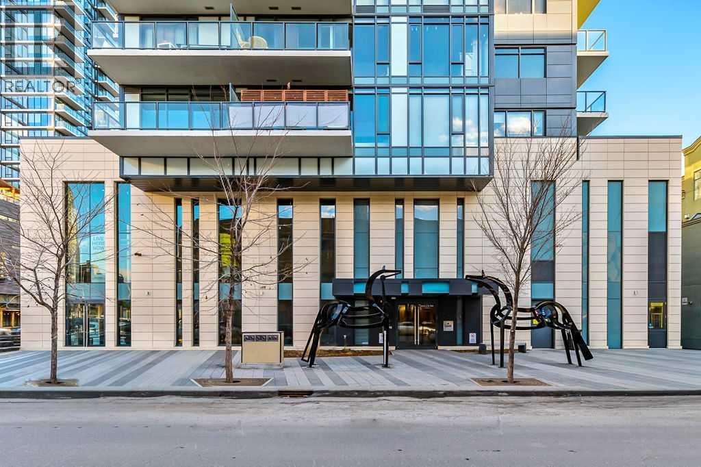- Houseful
- AB
- Calgary
- Beddington Heights
- 11 Bernard Pl NW
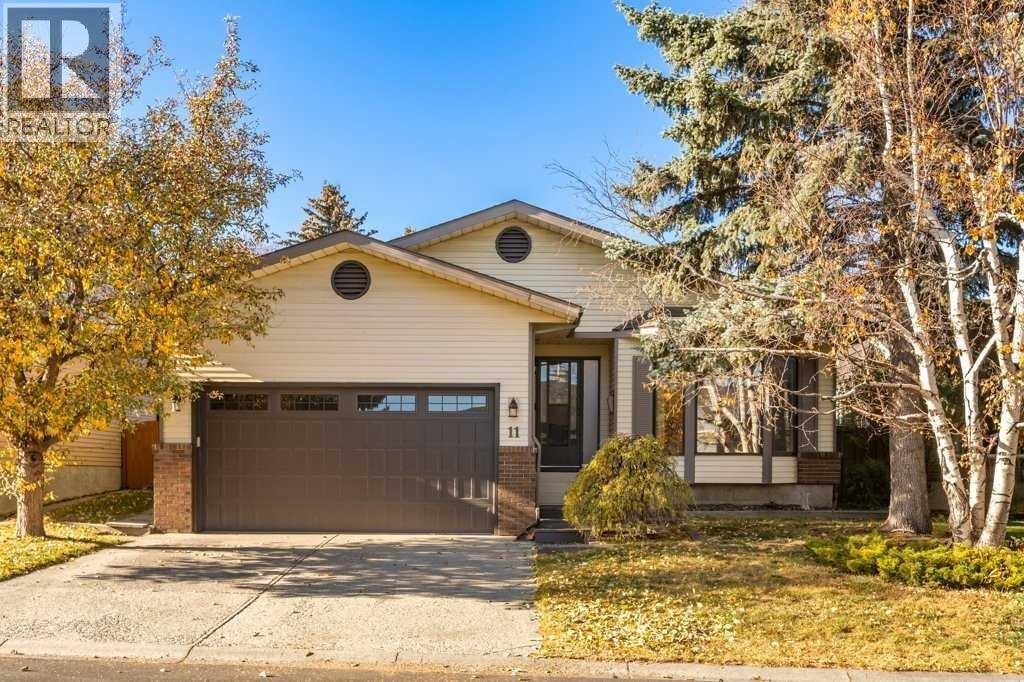
Highlights
Description
- Home value ($/Sqft)$383/Sqft
- Time on Housefulnew 2 hours
- Property typeSingle family
- StyleBungalow
- Neighbourhood
- Median school Score
- Lot size5,877 Sqft
- Year built1981
- Garage spaces2
- Mortgage payment
Set on a quiet cul-de-sac in the heart of Beddington Heights, this spacious bungalow is the kind of home that instantly feels welcoming. Offering nearly 1700 square feet above grade plus a partially finished basement, it provides the space and flexibility many buyers are looking for. The main level features three comfortable bedrooms, including a primary with its own ensuite, a rare feature for homes of this style. Hardwood floors flow through bright living spaces filled with natural light from updated windows and a skylight above. The kitchen includes new stainless steel appliances and opens to a private backyard with alley access, a great spot for summer evenings or future garden plans. Downstairs you will find a fourth bedroom, a newly renovated bathroom, and plenty of additional space ready to finish as a recreation area, gym, or home office. The double attached garage provides ample parking and storage. Located just minutes from Nose Hill Park, nearby schools, and the shops and services at Beddington Towne Centre, this is an ideal home for buyers who value comfort, convenience, and potential. Priced competitively, it offers a solid opportunity to move into a larger bungalow and make it your own. Be sure to check out the 3D tour and book your showing today! (id:63267)
Home overview
- Cooling None
- Heat type Forced air
- # total stories 1
- Fencing Fence
- # garage spaces 2
- # parking spaces 4
- Has garage (y/n) Yes
- # full baths 2
- # half baths 1
- # total bathrooms 3.0
- # of above grade bedrooms 4
- Flooring Carpeted, hardwood, tile
- Has fireplace (y/n) Yes
- Subdivision Beddington heights
- Lot desc Landscaped, lawn
- Lot dimensions 546
- Lot size (acres) 0.13491476
- Building size 1670
- Listing # A2267342
- Property sub type Single family residence
- Status Active
- Storage 5.944m X 4.929m
Level: Basement - Furnace 2.515m X 2.871m
Level: Basement - Bathroom (# of pieces - 4) 2.387m X 1.753m
Level: Basement - Bedroom 3.606m X 4.776m
Level: Basement - Storage 10.872m X 10.263m
Level: Basement - Living room 3.606m X 4.852m
Level: Main - Primary bedroom 6.02m X 4.648m
Level: Main - Bathroom (# of pieces - 5) 2.795m X 2.896m
Level: Main - Foyer 1.753m X 3.252m
Level: Main - Kitchen 5.005m X 3.709m
Level: Main - Family room 3.758m X 4.901m
Level: Main - Dining room 5.005m X 3.072m
Level: Main - Bedroom 3.176m X 2.768m
Level: Main - Bathroom (# of pieces - 2) 1.5m X 2.362m
Level: Main - Bedroom 3.2m X 2.819m
Level: Main - Laundry 2.92m X 2.262m
Level: Main
- Listing source url Https://www.realtor.ca/real-estate/29047122/11-bernard-place-nw-calgary-beddington-heights
- Listing type identifier Idx

$-1,706
/ Month

