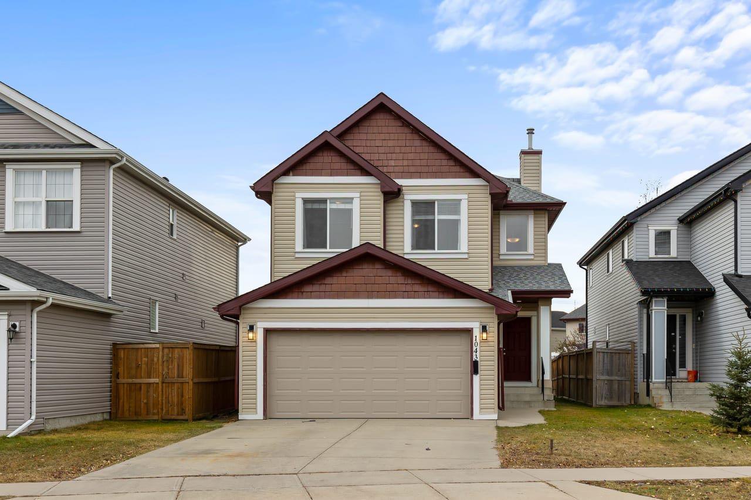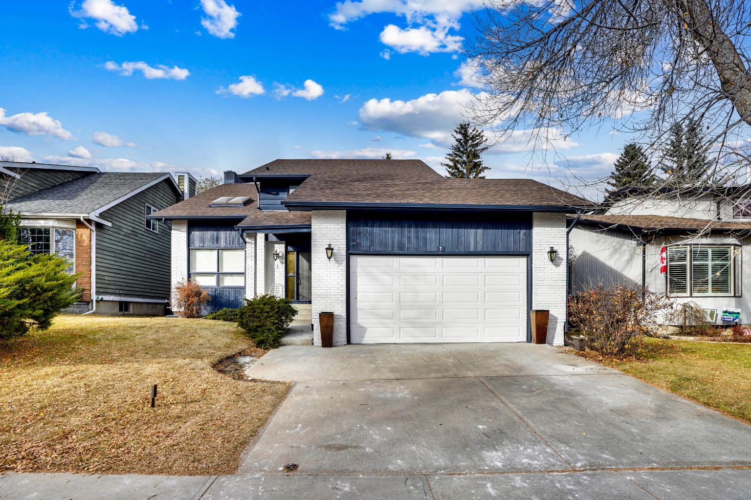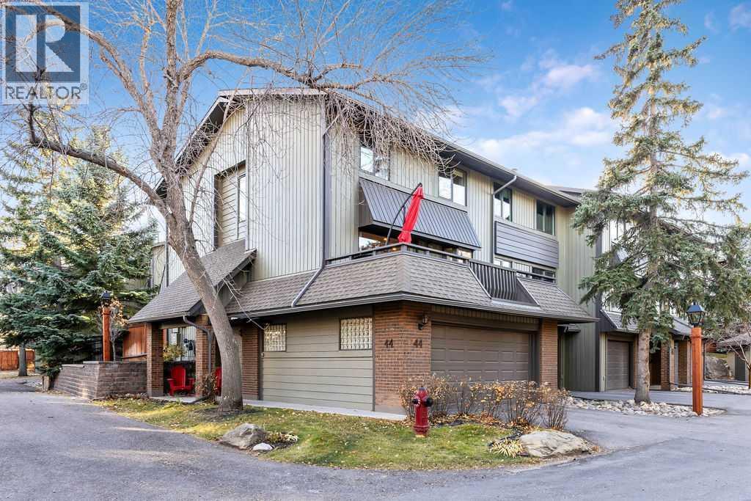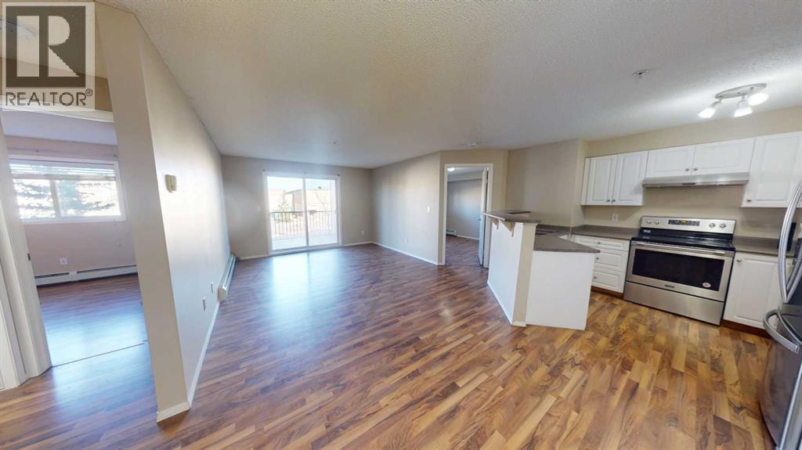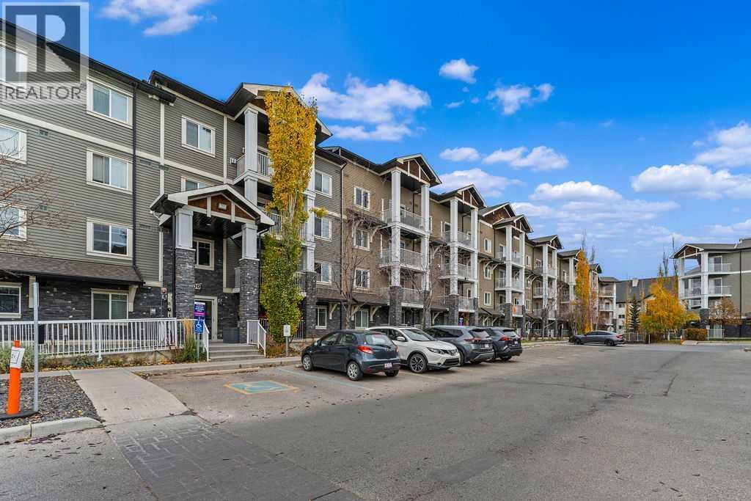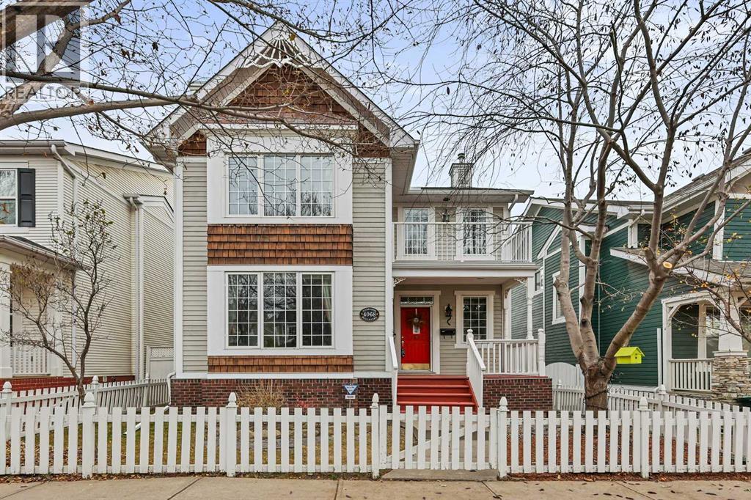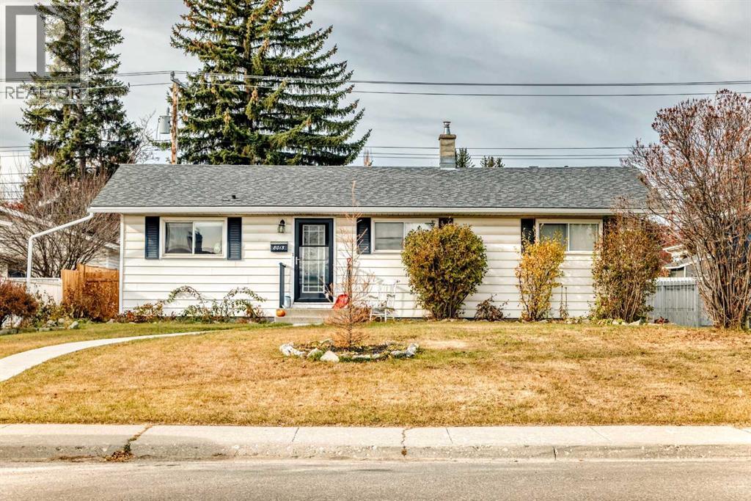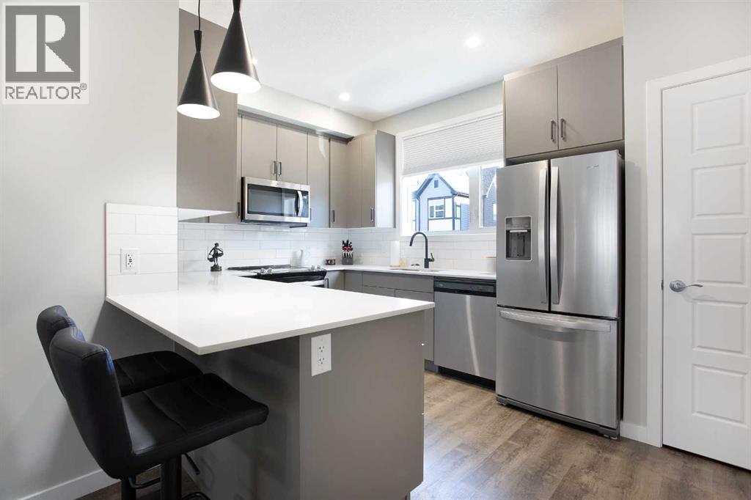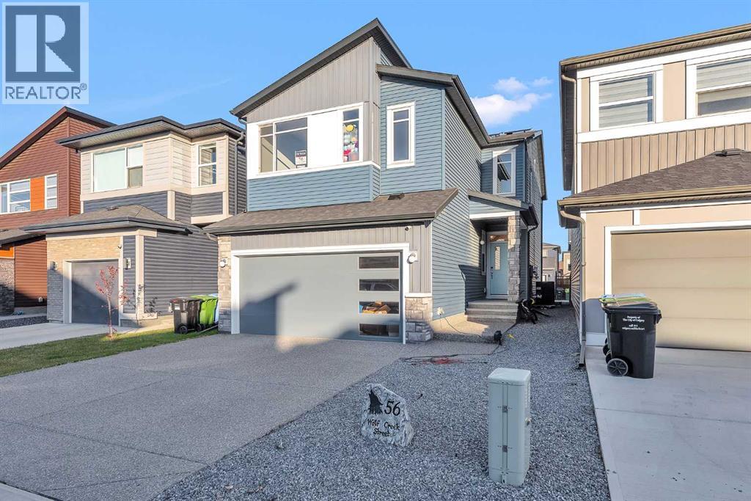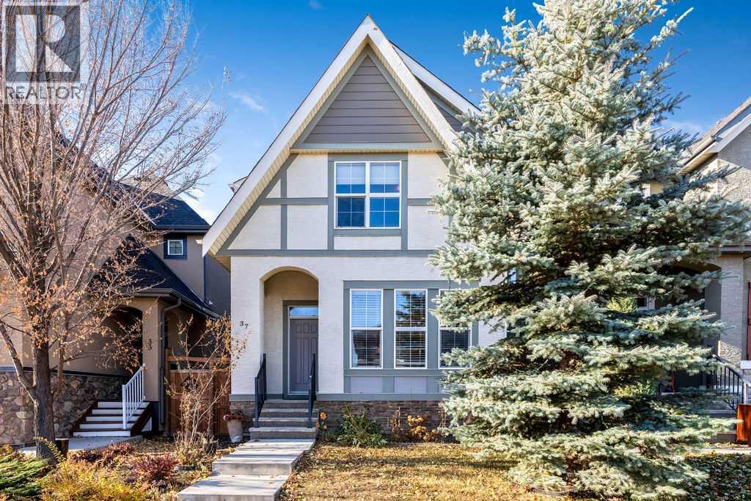- Houseful
- AB
- Calgary
- Bridlewood
- 11 Bridlewood Rd SW
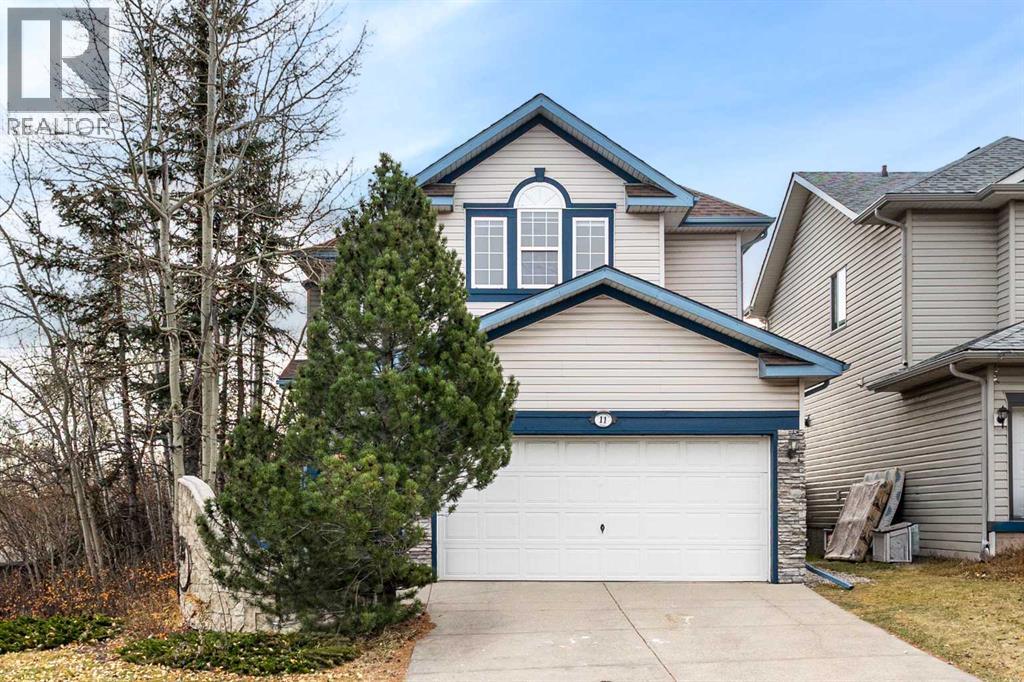
Highlights
Description
- Home value ($/Sqft)$327/Sqft
- Time on Housefulnew 4 hours
- Property typeSingle family
- Neighbourhood
- Median school Score
- Lot size4,489 Sqft
- Year built1998
- Garage spaces2
- Mortgage payment
Welcome to 11 Bridlewood Road SW — the best lot on the block!This 4-bedroom, 3.5-bath home sits on a premium lot with no neighbours behind and only one beside, offering unmatched privacy in a quiet, family-oriented neighbourhood. Backing directly onto a beautiful green space, this home is perfectly positioned for those who value space, sunlight, and a serene setting. Step inside to a bright and inviting main level featuring soaring ceilings in the living room, creating an open and airy feel that’s perfect for gatherings. The kitchen overlooks the backyard, making it easy to keep an eye on kids or guests while preparing meals. Upstairs offers three spacious bedrooms, including a comfortable primary suite with a full ensuite. The fully finished basement adds versatility with an additional bedroom, full bath, and flexible living space for a home gym, office, or media room. Outside, enjoy a double attached garage, a private backyard with green space views, and convenient access to playgrounds, shopping, and schools — all just minutes away. This is a rare opportunity to own one of Bridlewood’s best lots. Don’t miss it! (id:63267)
Home overview
- Cooling None
- Heat type Forced air
- # total stories 2
- Construction materials Wood frame
- Fencing Fence
- # garage spaces 2
- # parking spaces 4
- Has garage (y/n) Yes
- # full baths 3
- # half baths 1
- # total bathrooms 4.0
- # of above grade bedrooms 4
- Flooring Carpeted, hardwood, linoleum, tile
- Has fireplace (y/n) Yes
- Subdivision Bridlewood
- Directions 2241770
- Lot dimensions 417
- Lot size (acres) 0.10303929
- Building size 1988
- Listing # A2267253
- Property sub type Single family residence
- Status Active
- Bedroom 3.786m X 2.896m
Level: Basement - Recreational room / games room 3.962m X 2.795m
Level: Basement - Recreational room / games room 4.877m X 4.444m
Level: Main - Dining room 3.606m X 2.262m
Level: Main - Foyer 1.829m X 1.524m
Level: Main - Breakfast room 3.252m X 2.768m
Level: Main - Kitchen 3.658m X 3.606m
Level: Main - Bathroom (# of pieces - 2) 1.981m X 1.295m
Level: Main - Family room 4.167m X 3.505m
Level: Main - Living room 3.709m X 3.176m
Level: Main - Laundry 1.929m X 1.652m
Level: Main - Other 2.134m X 1.448m
Level: Upper - Bathroom (# of pieces - 4) 2.896m X 1.829m
Level: Upper - Bathroom (# of pieces - 4) 2.515m X 1.472m
Level: Upper - Bedroom 3.405m X 3.277m
Level: Upper - Bathroom (# of pieces - 4) 2.643m X 2.438m
Level: Upper - Bedroom 3.353m X 2.996m
Level: Upper - Primary bedroom 4.7m X 3.658m
Level: Upper
- Listing source url Https://www.realtor.ca/real-estate/29057346/11-bridlewood-road-sw-calgary-bridlewood
- Listing type identifier Idx

$-1,733
/ Month

