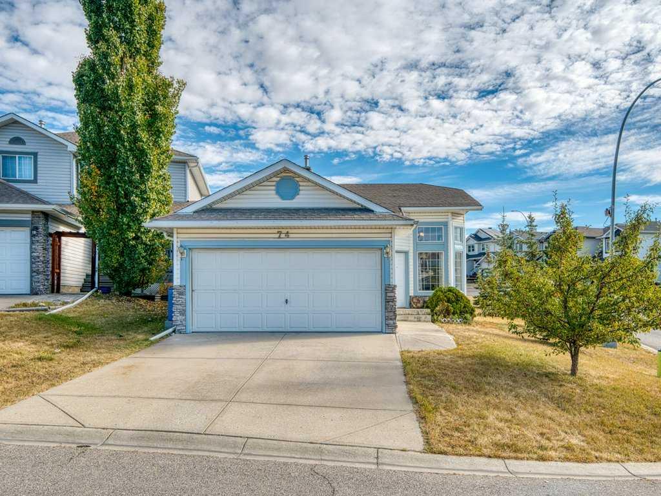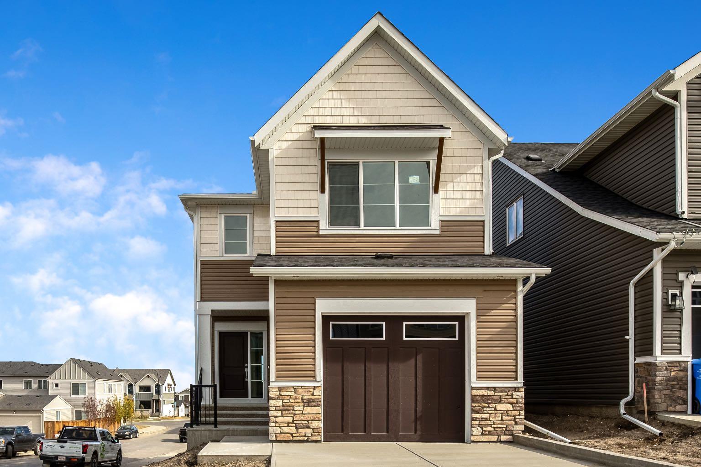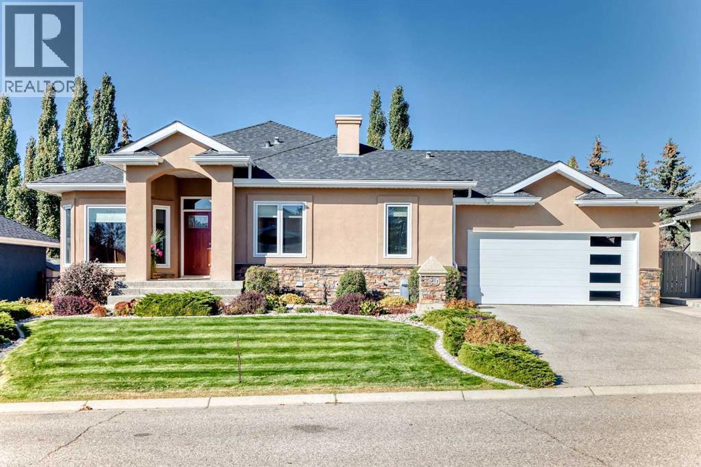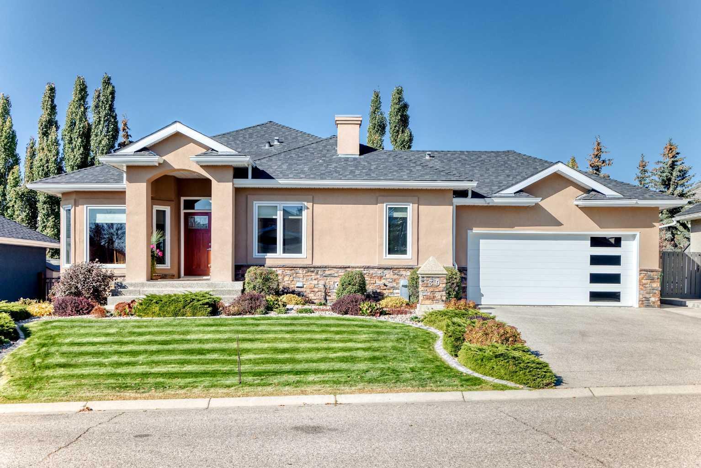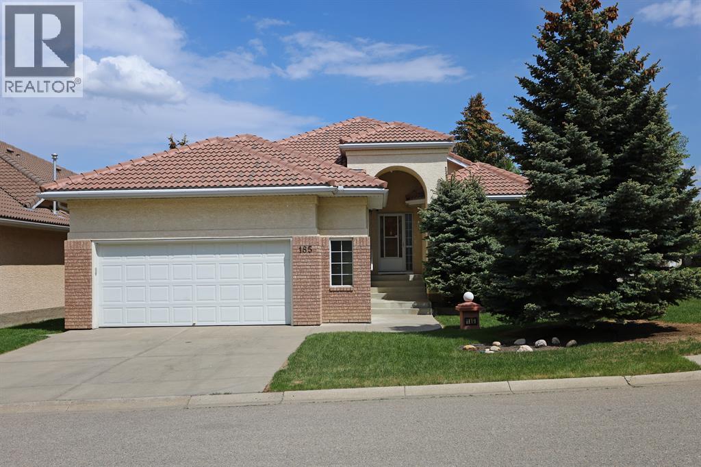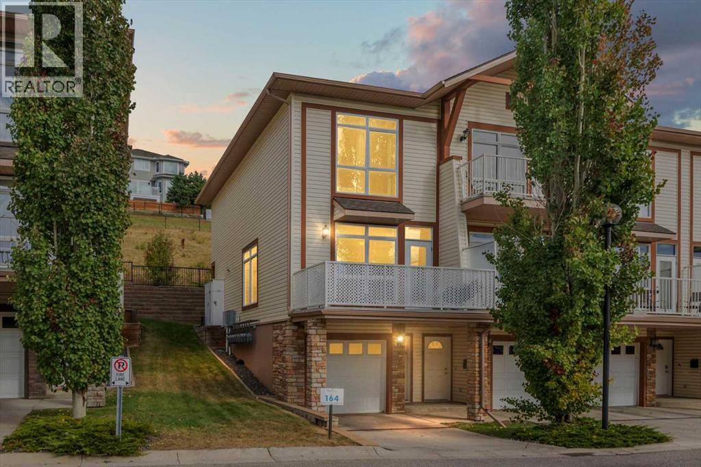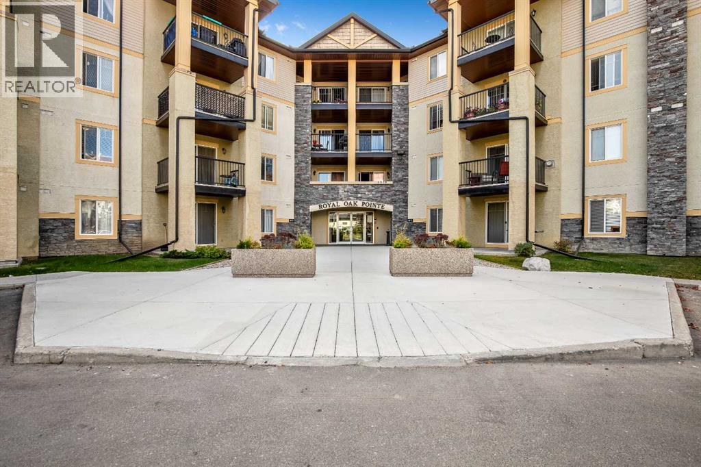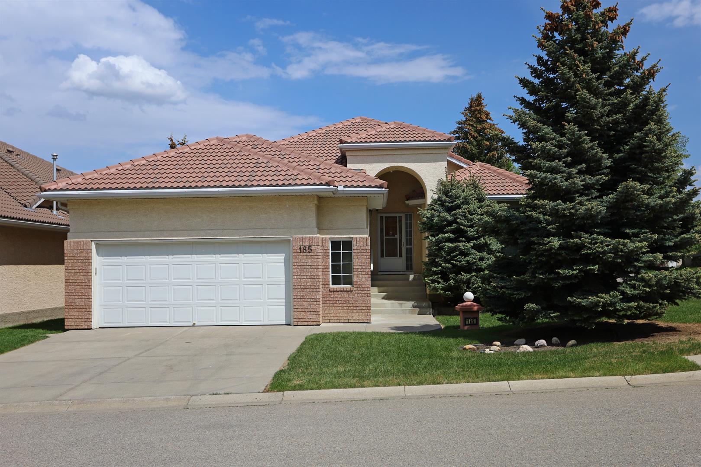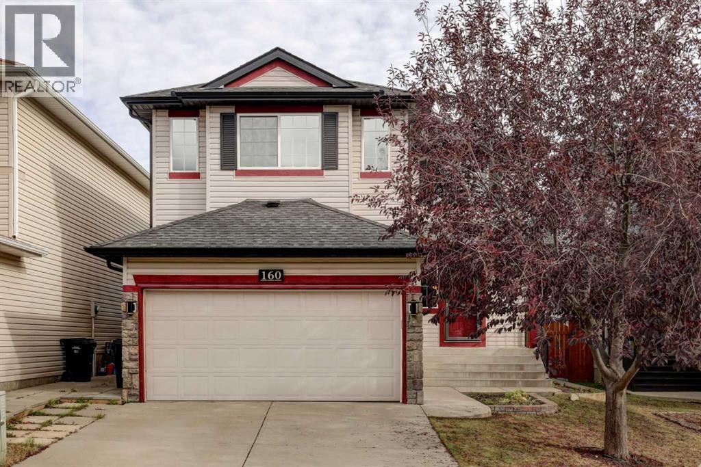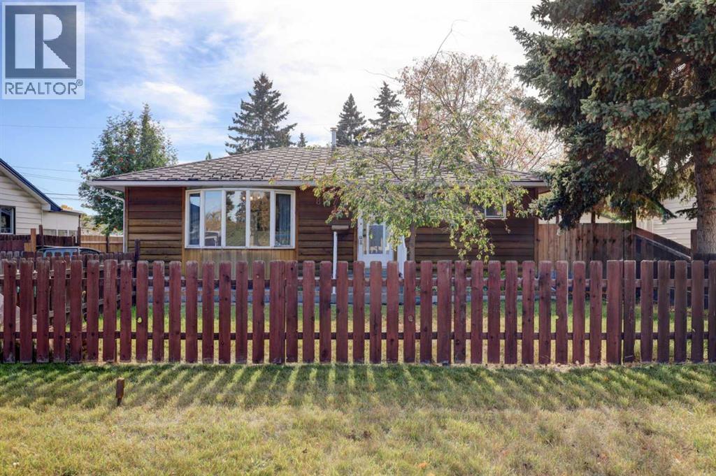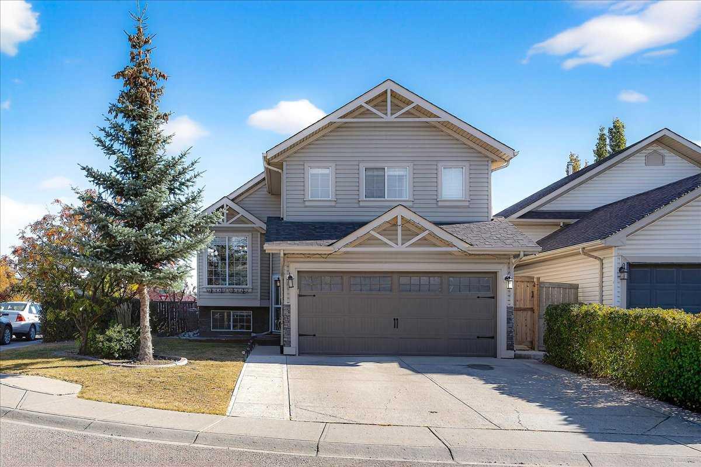
11 Citadel Vista Close NW
11 Citadel Vista Close NW
Highlights
Description
- Home value ($/Sqft)$508/Sqft
- Time on Housefulnew 6 hours
- Property typeResidential
- StyleBi-level
- Neighbourhood
- Median school Score
- Lot size4,792 Sqft
- Year built2002
- Mortgage payment
Welcome to this beautifully upgraded and spacious bi-level home, perfectly situated on a sunny corner lot in a family-friendly neighbourhood of Citadel With over 2,500 sq.ft. of total developed space, this home offers an exceptional layout, including a legal walk-out basement suite — ideal for extended family or income potential. Step inside to soaring vaulted ceilings with custom Fir box beams, creating warmth and architectural charm. The main floor features a bright and open living room, a formal dining room, and a cozy family room with a corner gas fireplace—a perfect spot for relaxing or entertaining. Plenty of natural lights flowing through big windows. The upgraded kitchen is both functional and stylish, with quartz countertops, a large island with seating for four, soft-close cabinets and drawers, stainless steel appliances. Step outside to your beautifully landscaped backyard, complete with a pressure-treated deck with privacy screens, mature bushes, perennials, and fruit trees including apples. The main level includes three bedrooms, while the primary suite is tucked away on its own upper level, offering extra privacy. The spacious retreat features a walk-in closet and a 4-piece en-suite bathroom. The fully finished, legal walk-out basement SUITE adds tremendous flexibility, complete with two additional bedrooms, a full 3-piece bath, a den/storage room, and a large rec room. A dedicated laundry area with upper cabinetry is located in the mechanical room. Additional upgrades and features include : Central Air Conditioning, Newer High-Efficiency Furnace (2018), No-String Cordless Blinds, Insulated Garage with Updated Thermal Door & Opener, Corner Lot with Extra Natural Light & Space. Ideally located within walking distance to schools, parks, and transit, with quick access to Stoney Trail, Crowchild Trail, and nearby shopping centers. Recently LEGALIZED basement SUITE adds charm and functionality of this well-loved home—making it a perfect choice for your next chapter. Check out the virtual link for more information.
Home overview
- Cooling Central air
- Heat type Forced air
- Pets allowed (y/n) No
- Construction materials Concrete, post & beam, vinyl siding, wood frame
- Roof Asphalt
- Fencing Fenced
- # parking spaces 4
- Has garage (y/n) Yes
- Parking desc Double garage attached, off street
- # full baths 3
- # total bathrooms 3.0
- # of above grade bedrooms 5
- # of below grade bedrooms 2
- Flooring Carpet, laminate, tile
- Appliances Central air conditioner, dishwasher, electric stove, range hood, refrigerator, washer/dryer, window coverings
- Laundry information Common area,in basement
- County Calgary
- Subdivision Citadel
- Zoning description R-cg
- Exposure W
- Lot desc Back yard, corner lot, front yard, landscaped, lawn, level, rectangular lot
- Lot size (acres) 0.11
- Basement information Finished,full,separate/exterior entry,suite,walk-out to grade
- Building size 1554
- Mls® # A2263602
- Property sub type Single family residence
- Status Active
- Tax year 2025
- Listing type identifier Idx

$-2,106
/ Month

