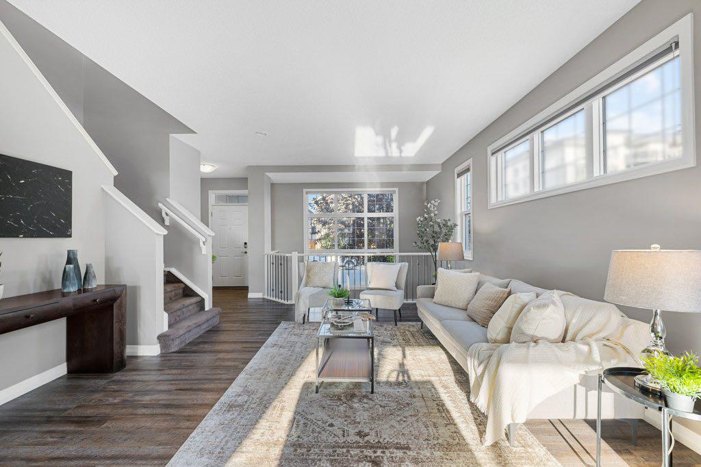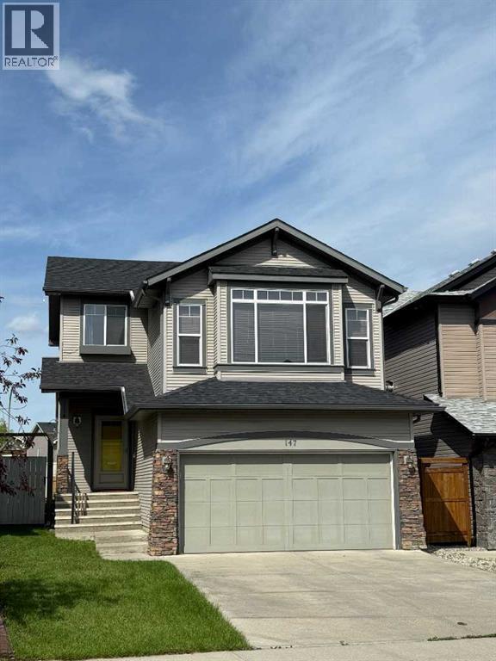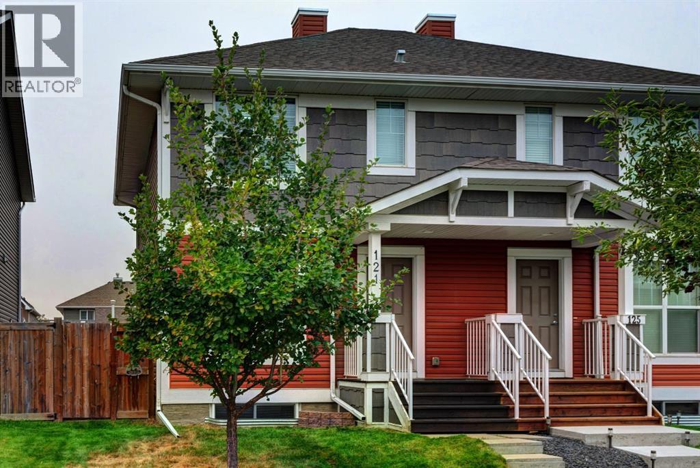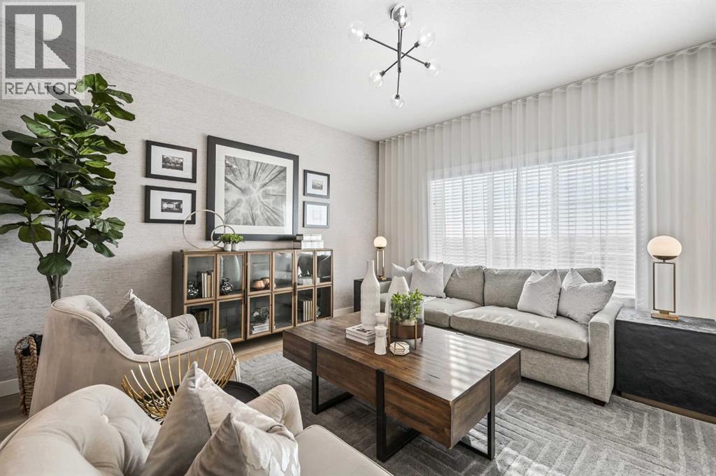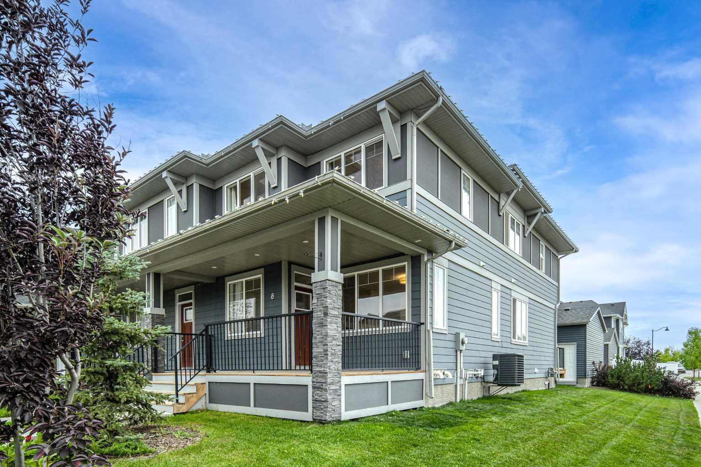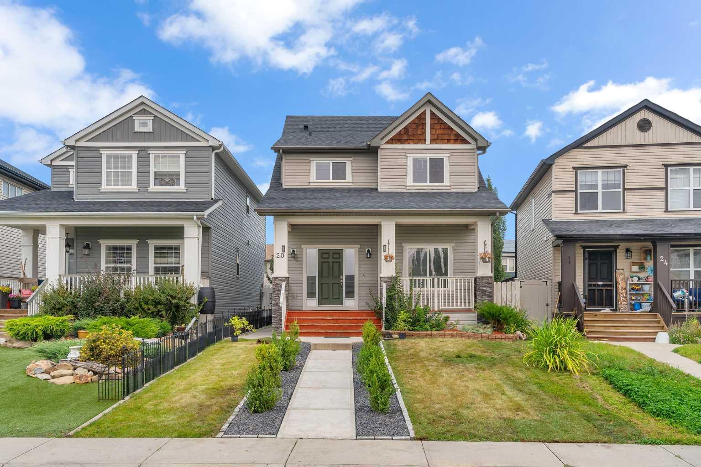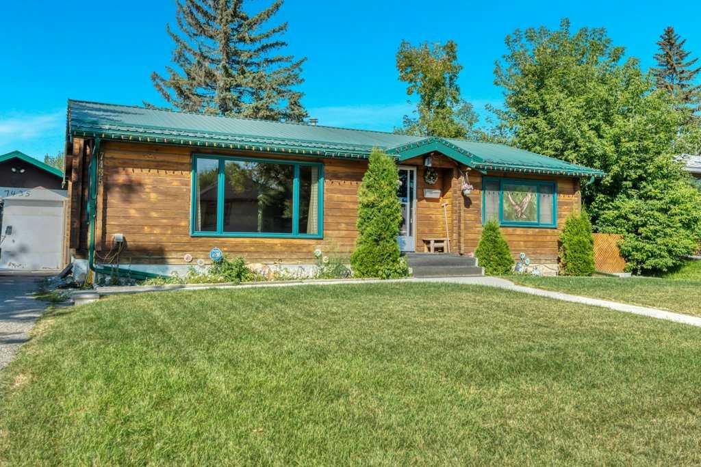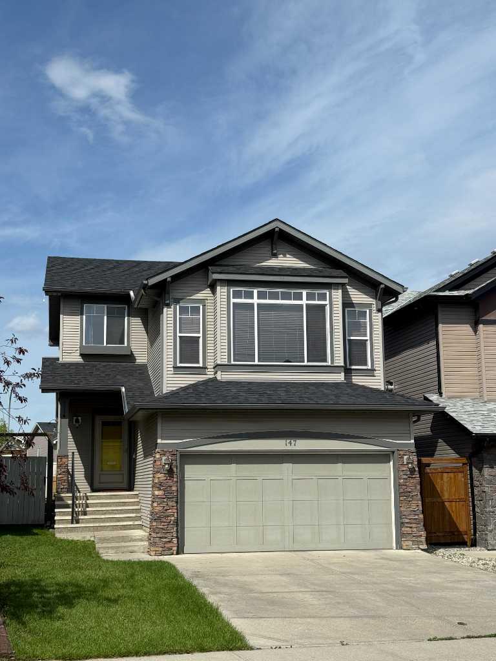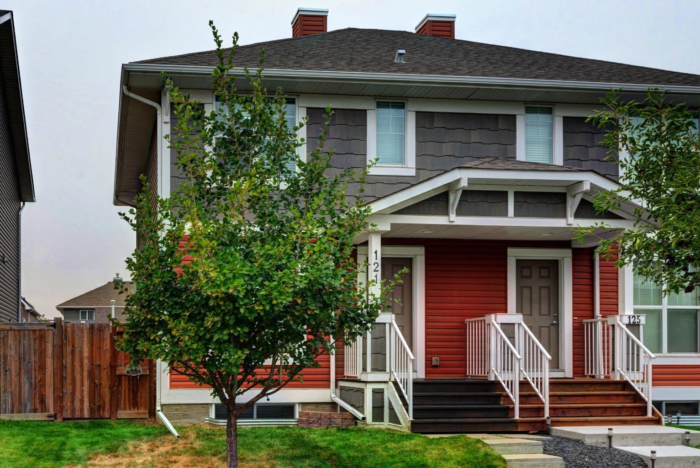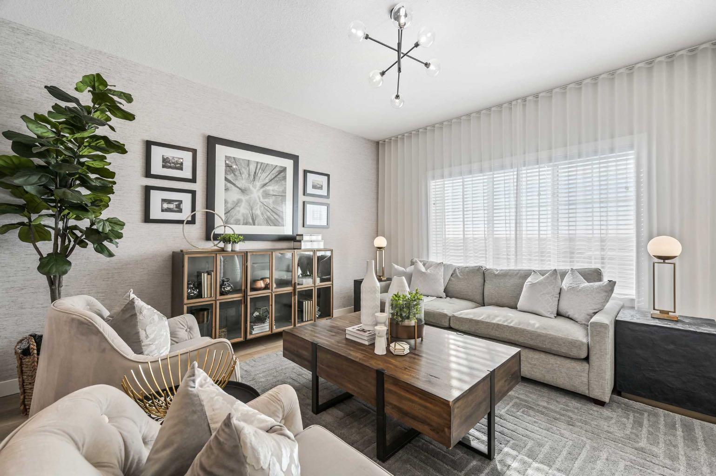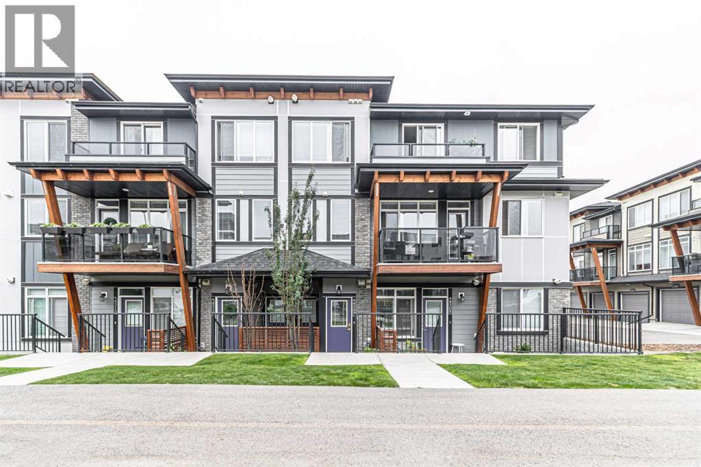- Houseful
- AB
- Calgary
- Copperfield
- 11 Copper Leaf Ter SE
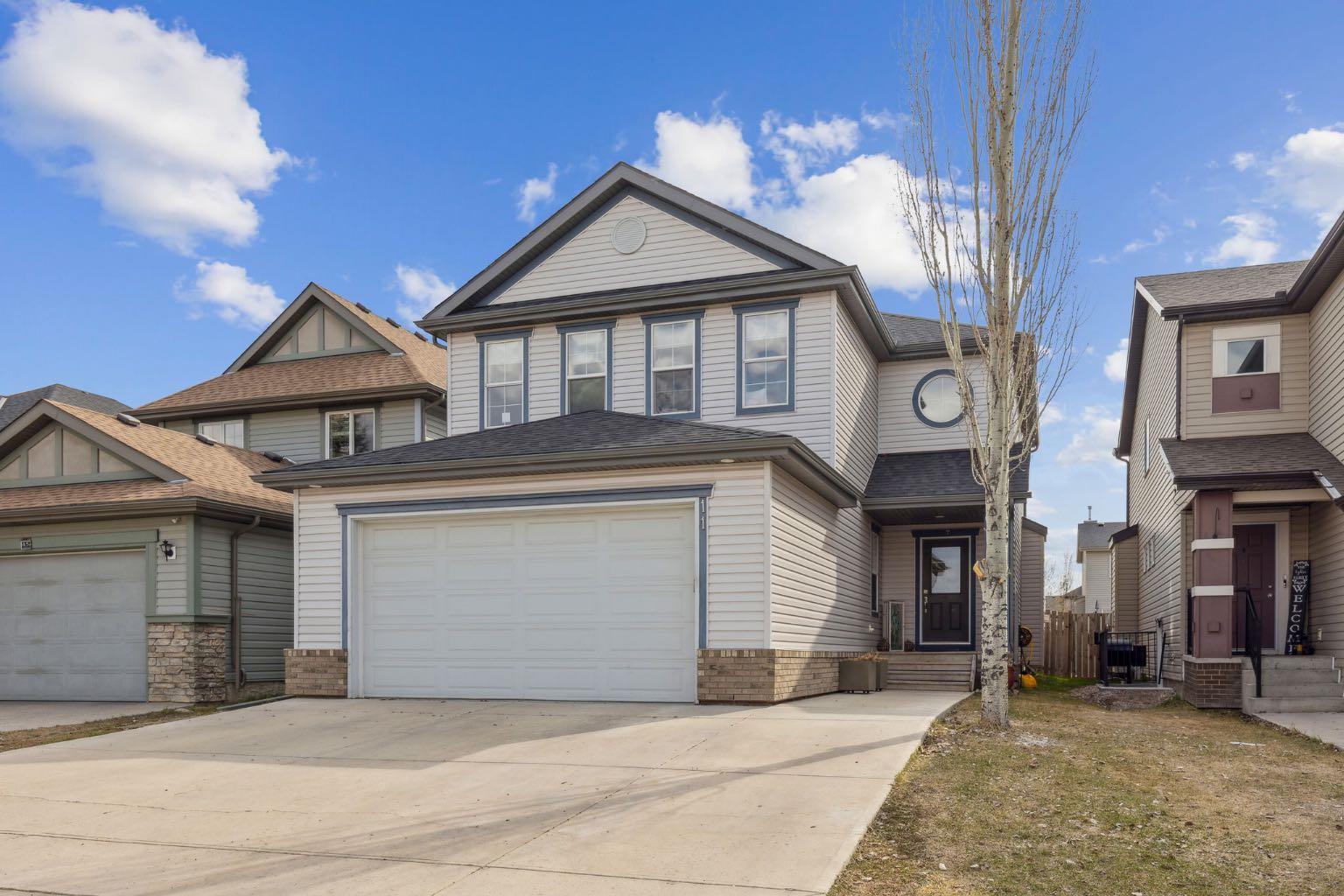
Highlights
Description
- Home value ($/Sqft)$361/Sqft
- Time on Houseful129 days
- Property typeResidential
- Style2 storey
- Neighbourhood
- Median school Score
- Lot size4,792 Sqft
- Year built2007
- Mortgage payment
Welcome to this stunning, meticulously maintained home that exudes true pride of ownership! Perfect for any family — young or mature — this thoughtfully designed floor plan offers all the space, functionality, and comfort you need. Situated on a traditional lot with a double car garage and an extended driveway, there’s ample room to park up to five vehicles with ease. Upon entry, you are welcomed by a spacious foyer and a versatile office/den/flex space, along with a convenient two-piece powder room on the main level. The soaring high ceilings and extensive windows flood the living room, kitchen, and dining areas with natural light, creating a bright and relaxing atmosphere. The open-to-sky design, featuring two elegant chandeliers, adds a touch of luxury to the main living space. The bright and open kitchen is a chef’s delight, offering a walk-through pantry, a large center island with extra seating, and a generous dining area — perfect for hosting large family gatherings and entertaining guests. Upstairs, you’ll find three well-sized bedrooms, including a spacious primary retreat with a walk-in closet and a luxurious ensuite. Two additional bedrooms, a 3-piece bathroom, and a conveniently located laundry room with linen closet completes the upper level. The fully finished basement features a large recreation room, ideal for a gaming or movie room, with flexibility to create an additional bedroom if desired. It also includes a spacious bedroom with a walk-in closet, extra flex space for a study nook or a stand-up closet, a full 3-piece bathroom, Closet and additional storage in the utility room — offering plenty of space for guests or extended family. Step outside to a sunny, south-facing backyard with a beautiful concrete patio, perfect for relaxing or entertaining year-round. The home is ideally located just a 2-minute drive to both elementary and high schools, super close to both stoney trail and Deerfoot trail for commute with fantastic community amenities including two scenic ponds (one right across the street!), a community center, tennis courts, basketball courts, skating rinks, a tobogganing hill, and famous outdoor movie nights. This is the perfect opportunity to own a beautiful home in a vibrant, family-friendly neighbourhood — don’t miss out!
Home overview
- Cooling None
- Heat type Central
- Pets allowed (y/n) No
- Construction materials Vinyl siding, wood frame
- Roof Asphalt shingle
- Fencing Fenced
- # parking spaces 5
- Has garage (y/n) Yes
- Parking desc Double garage attached, driveway
- # full baths 3
- # half baths 1
- # total bathrooms 4.0
- # of above grade bedrooms 4
- # of below grade bedrooms 1
- Flooring Carpet, other
- Appliances Dishwasher, garage control(s), humidifier, induction cooktop, microwave, range hood, refrigerator, washer/dryer, water softener, window coverings
- Laundry information Upper level
- County Calgary
- Subdivision Copperfield
- Zoning description R-g
- Exposure Ne
- Lot desc Gazebo, landscaped, lawn
- Lot size (acres) 0.11
- Basement information Finished,full
- Building size 2163
- Mls® # A2215424
- Property sub type Single family residence
- Status Active
- Tax year 2024
- Listing type identifier Idx

$-2,080
/ Month

