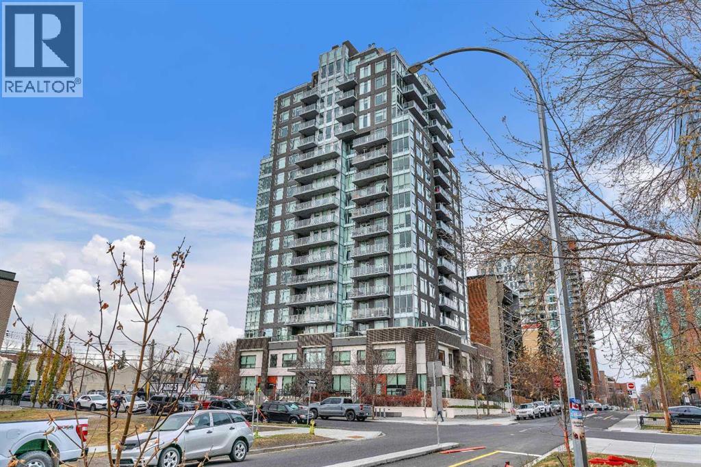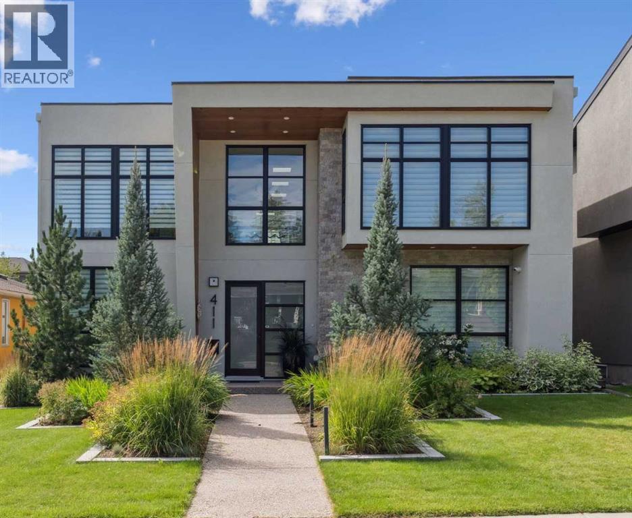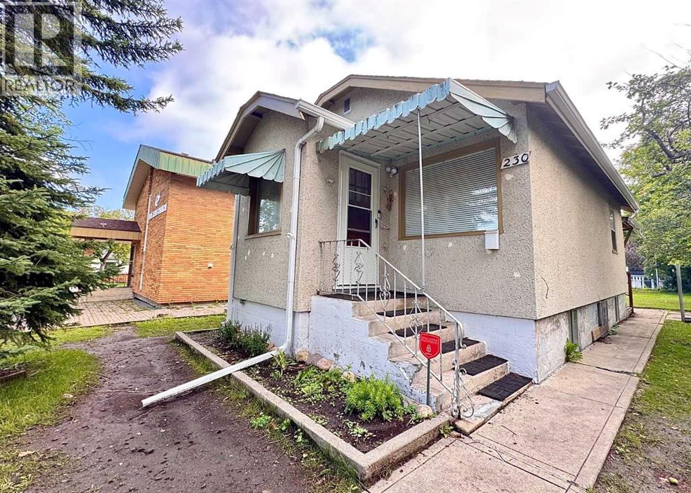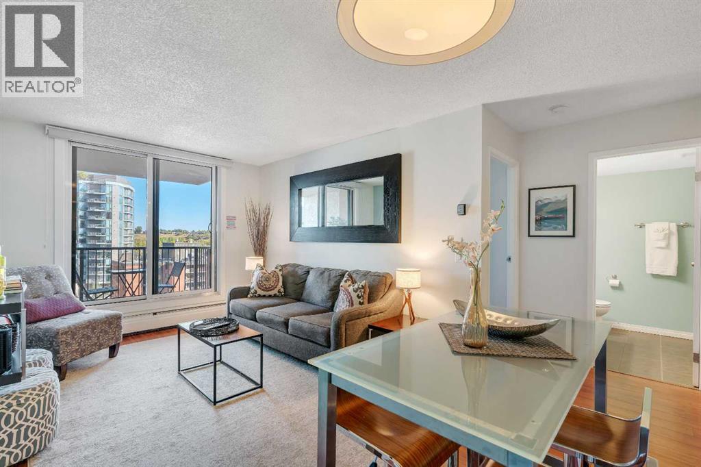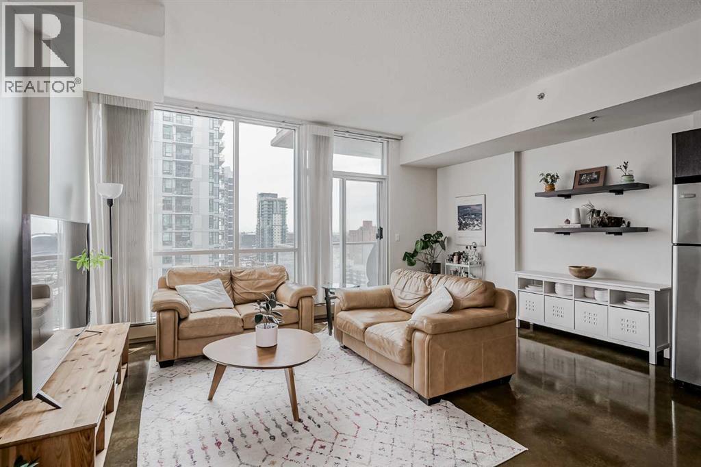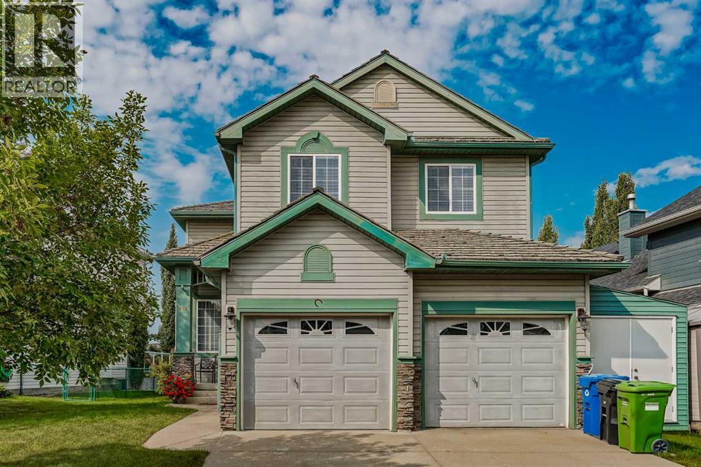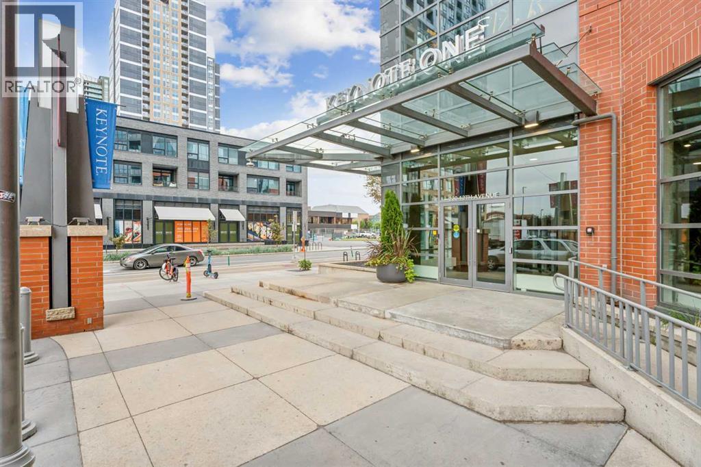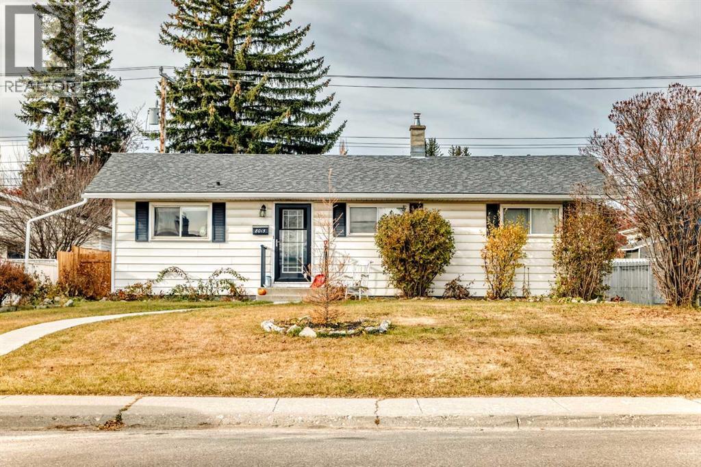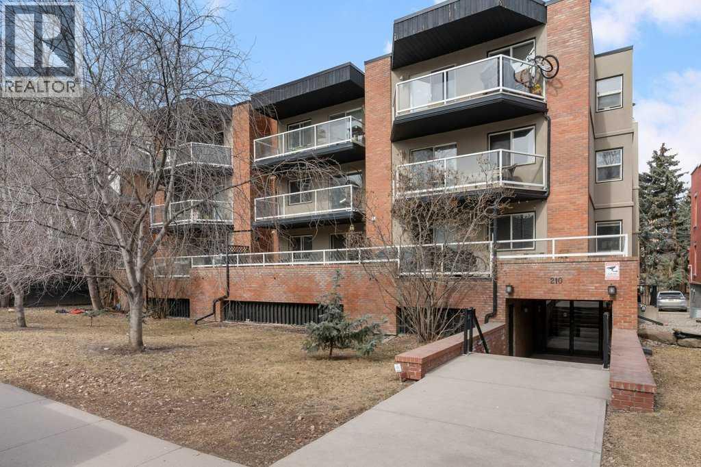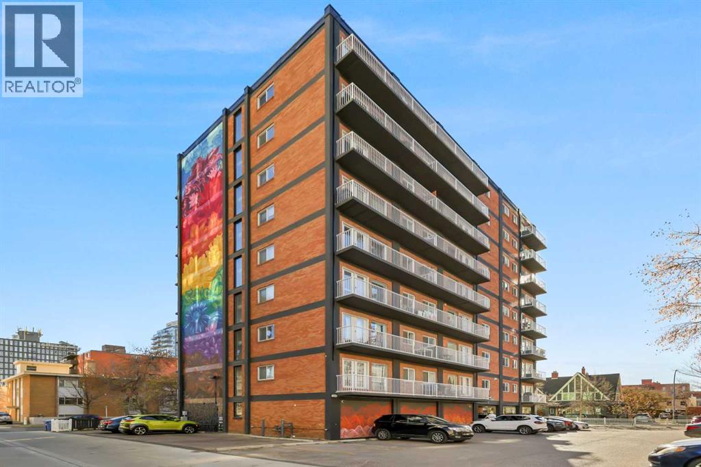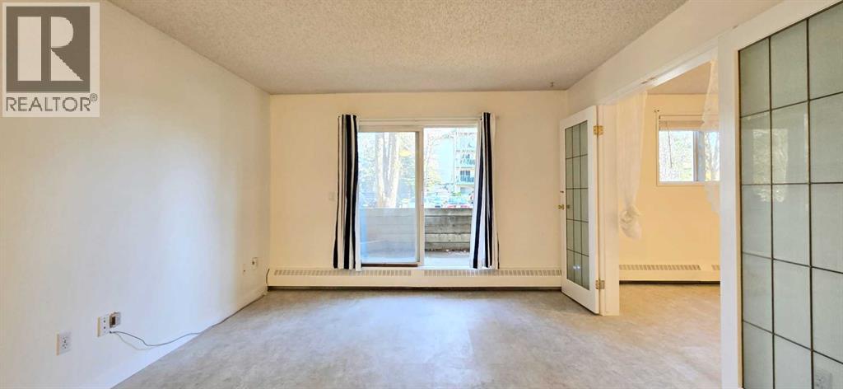
11 Dover Point Se Unit 116
11 Dover Point Se Unit 116
Highlights
Description
- Home value ($/Sqft)$272/Sqft
- Time on Housefulnew 5 hours
- Property typeSingle family
- Neighbourhood
- Median school Score
- Year built1994
- Mortgage payment
2025 refresh completed: full professional repaint plus quartz countertops in the kitchen and bath—clean, bright, and done. Ground-floor convenience speeds daily life (groceries, bikes, strollers, pets) with no elevator waits. Functional 2-bed layout with open sightlines and an extra-wide serving bar that doubles as dining or WFH. Kitchen details buyers notice: high-arc faucet, glass-front uppers, stainless range; bath carries a matching quartz vanity and classic tile surround. Neutral palette photographs well and reduces Day-1 spend.Location advantages: fast connections to Deerfoot, Peigan and Stoney; approx. 12–15 minutes off-peak to Downtown (buyer to verify). Minutes to Bow River pathways, parks, schools, shopping and nearby transit.Investor appeal: turn-key interior helps photos pop and accelerates leasing; durable quartz + fresh paint lower early cap-ex and simplify turnover. Practical 2-bed format that value-minded renters consistently seek, in a commuter-friendly SE corridor (all figures/policies to be verified by buyer). (id:63267)
Home overview
- Cooling None
- Heat type Baseboard heaters
- # total stories 4
- Construction materials Wood frame
- # parking spaces 1
- # full baths 2
- # total bathrooms 2.0
- # of above grade bedrooms 2
- Flooring Laminate, tile
- Community features Pets allowed with restrictions
- Subdivision Dover
- Lot size (acres) 0.0
- Building size 802
- Listing # A2268436
- Property sub type Single family residence
- Status Active
- Laundry 2.234m X 1.804m
Level: Main - Kitchen 2.286m X 2.438m
Level: Main - Living room 3.682m X 3.225m
Level: Main - Other 3.633m X 2.006m
Level: Main - Bedroom 3.377m X 2.667m
Level: Main - Bathroom (# of pieces - 4) 2.262m X 1.548m
Level: Main - Bathroom (# of pieces - 4) 2.234m X 1.524m
Level: Main - Dining room 2.082m X 2.438m
Level: Main - Primary bedroom 3.301m X 3.987m
Level: Main
- Listing source url Https://www.realtor.ca/real-estate/29058941/116-11-dover-point-se-calgary-dover
- Listing type identifier Idx

$-132
/ Month

