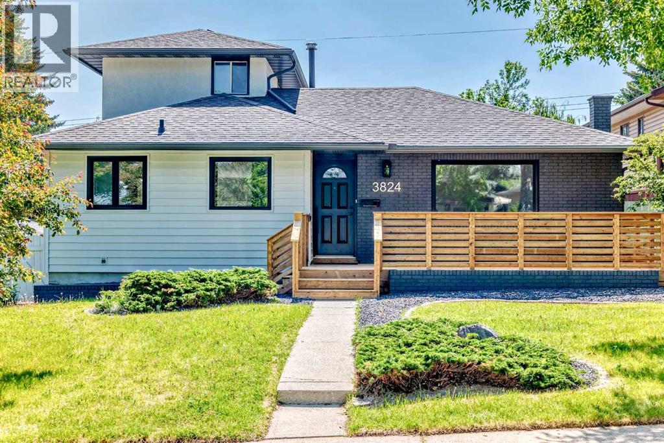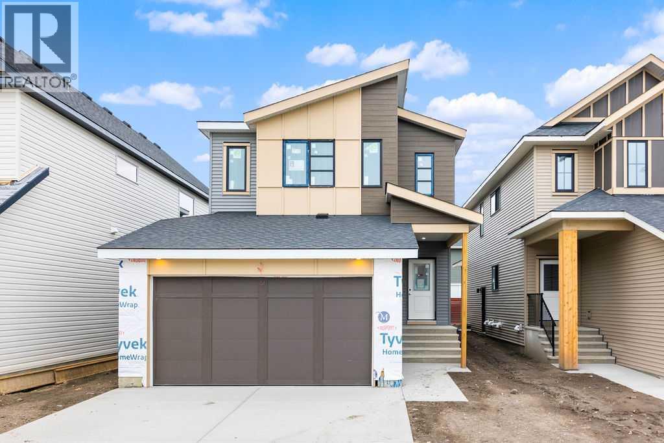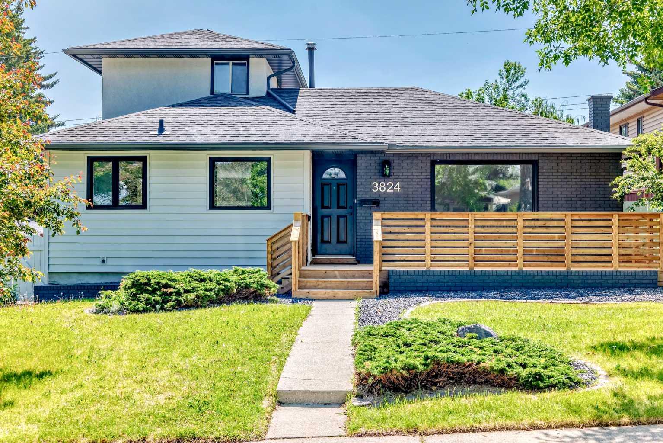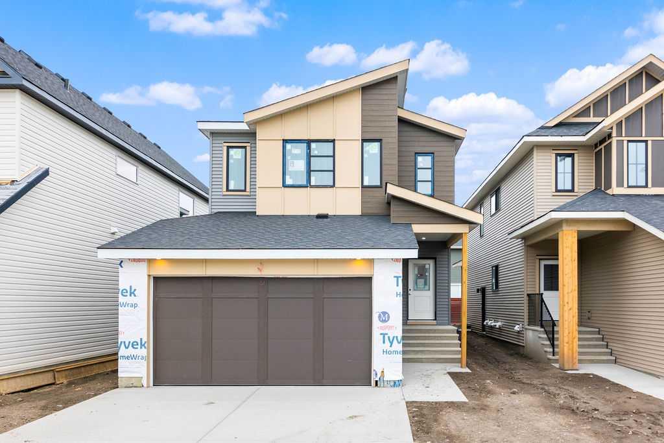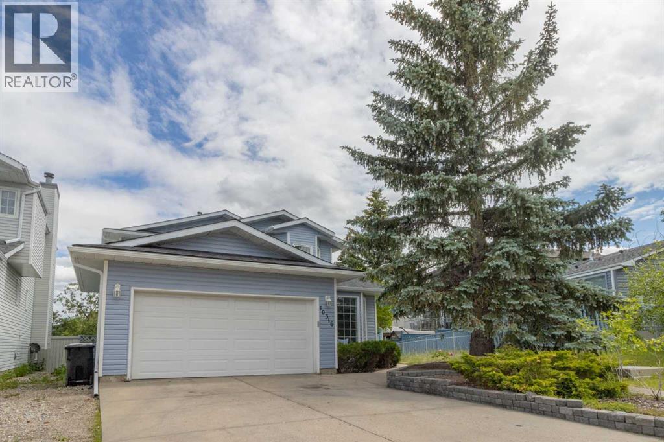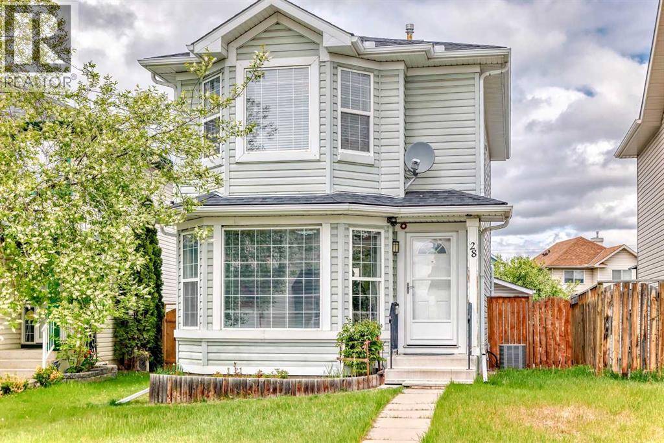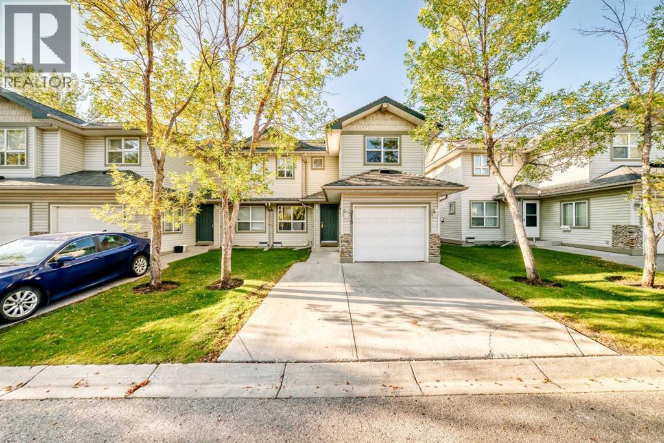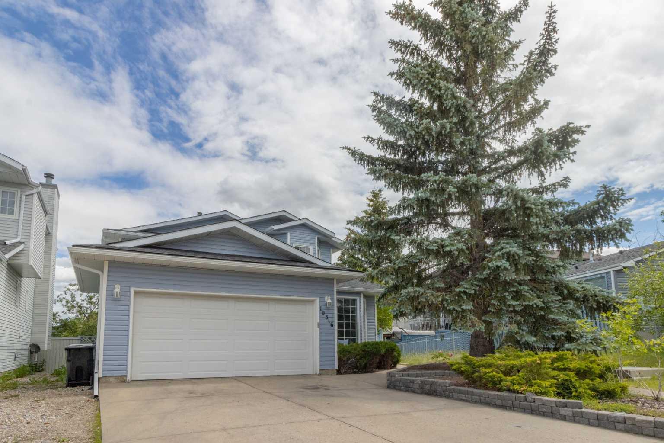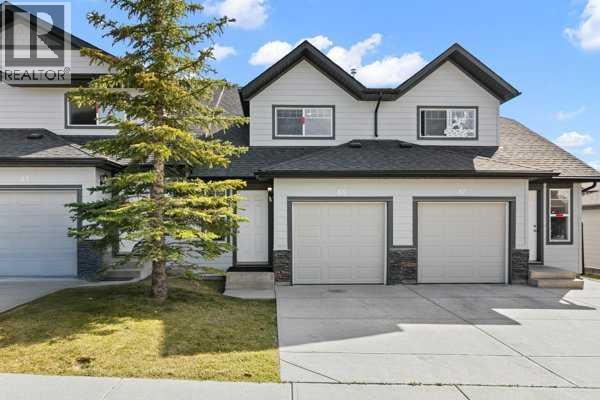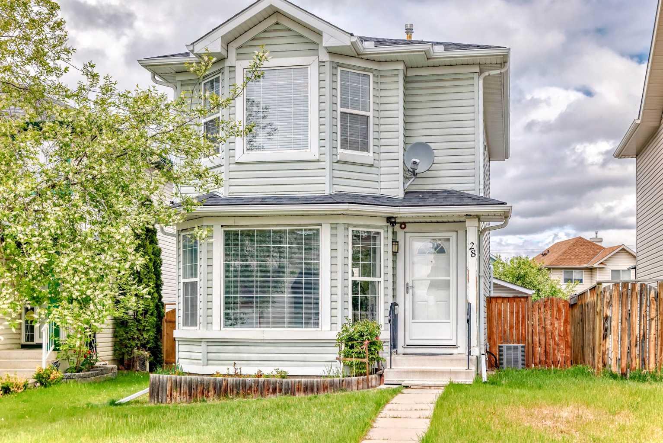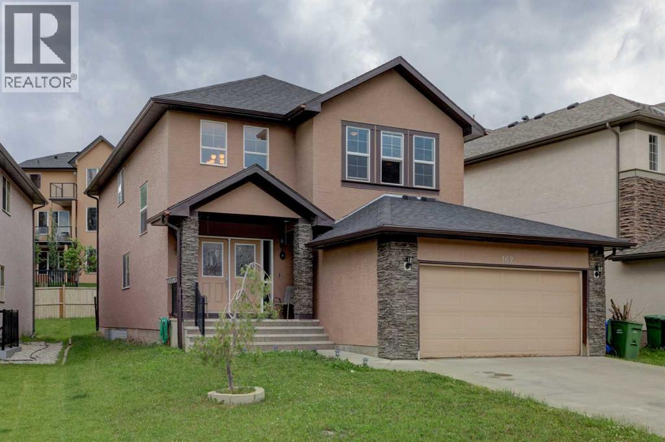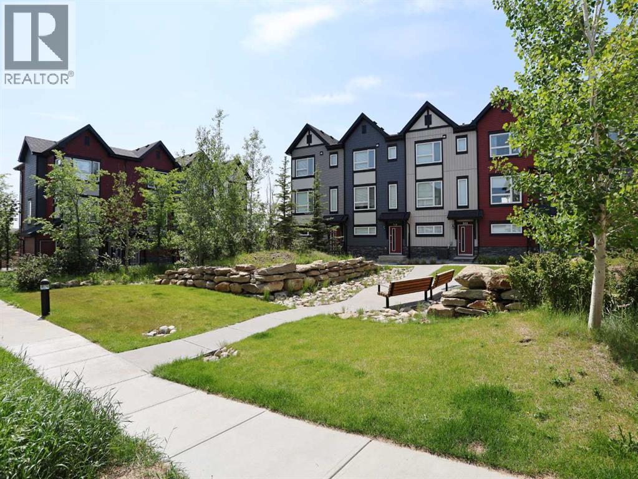
11 Evanscrest Mews Nw Unit 208
11 Evanscrest Mews Nw Unit 208
Highlights
Description
- Home value ($/Sqft)$296/Sqft
- Time on Houseful23 days
- Property typeSingle family
- Neighbourhood
- Median school Score
- Lot size801 Sqft
- Year built2016
- Garage spaces1
- Mortgage payment
Welcome to Evanston – one of NW Calgary’s most sought-after communities! This upgraded 1,351 sq ft townhouse offers a perfect blend of space, style, and convenience. Step inside to find freshly painted interiors (2025) and brand-new luxury vinyl plank (LVP) flooring across the upper level and stairs (2025), enhancing its modern and low-maintenance appeal.Enjoy the airy feel of the 9-foot ceilings on the main level, complemented by abundant natural light pouring through oversized windows in the expansive living and dining areas. The gourmet kitchen features sleek quartz countertops, a chimney-style hood fan, and premium upgrades that make everyday cooking a pleasure. You'll also find a versatile den, ideal for a home office, study, or flex space.Upstairs, you’ll find spacious bedrooms and a functional layout suited for families or professionals alike. Step out onto your private balcony, perfect for relaxing or entertaining, and enjoy the convenience of a single attached garage with extra storage space.Located in a quiet yet central part of Evanston, this home is just minutes from major shopping centres, schools (including a brand-new school opening this year), parks, playgrounds, and scenic walking trails. Quick access to Stoney Trail and other major routes makes commuting a breeze.This is your chance to own in a thriving, family-friendly community — don’t miss out. Book your private showing today! (id:63267)
Home overview
- Cooling None
- Heat source Natural gas
- Heat type Forced air
- # total stories 3
- Construction materials Wood frame
- Fencing Not fenced
- # garage spaces 1
- # parking spaces 1
- Has garage (y/n) Yes
- # full baths 2
- # half baths 1
- # total bathrooms 3.0
- # of above grade bedrooms 2
- Flooring Vinyl plank
- Community features Pets allowed with restrictions
- Subdivision Evanston
- Directions 2173089
- Lot dimensions 74.42
- Lot size (acres) 0.018388929
- Building size 1352
- Listing # A2252265
- Property sub type Single family residence
- Status Active
- Bathroom (# of pieces - 2) 1.5m X 1.472m
Level: 2nd - Other 1.524m X 1.728m
Level: 2nd - Living room 3.962m X 3.709m
Level: 2nd - Dining room 2.92m X 2.362m
Level: 2nd - Kitchen 3.658m X 2.871m
Level: 2nd - Bathroom (# of pieces - 4) 2.438m X 1.524m
Level: 3rd - Bedroom 3.377m X 2.871m
Level: 3rd - Bathroom (# of pieces - 3) 2.92m X 1.472m
Level: 3rd - Laundry 2.234m X 1.143m
Level: 3rd - Primary bedroom 3.353m X 3.048m
Level: 3rd - Furnace 1.576m X 2.134m
Level: Main - Den 2.006m X 2.972m
Level: Main - Foyer 1.829m X 1.219m
Level: Main
- Listing source url Https://www.realtor.ca/real-estate/28786559/208-11-evanscrest-mews-nw-calgary-evanston
- Listing type identifier Idx

$-723
/ Month

