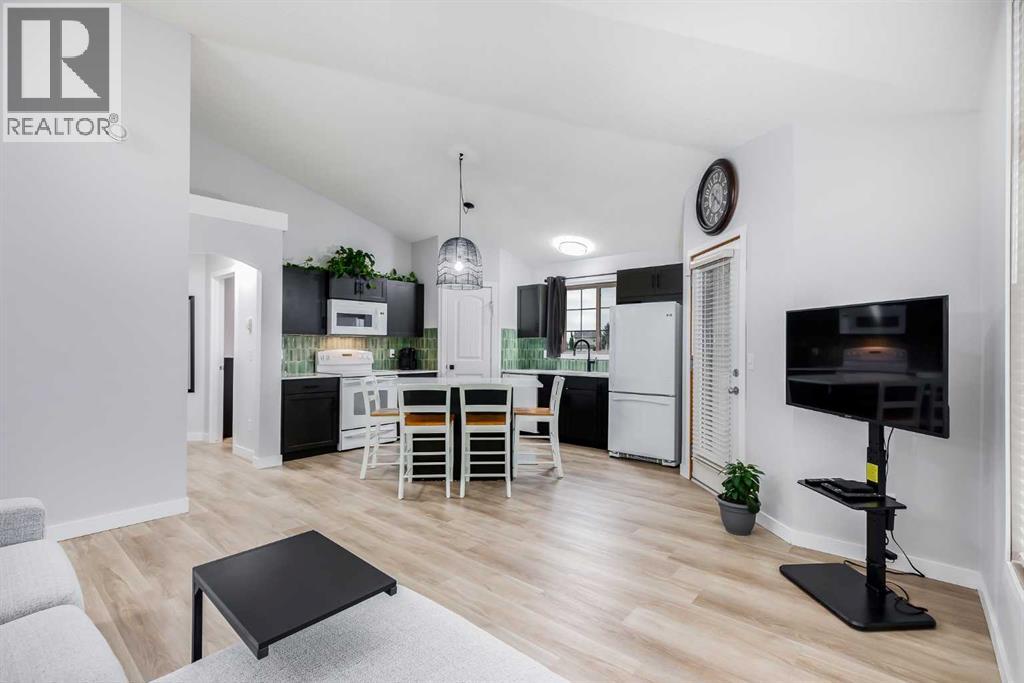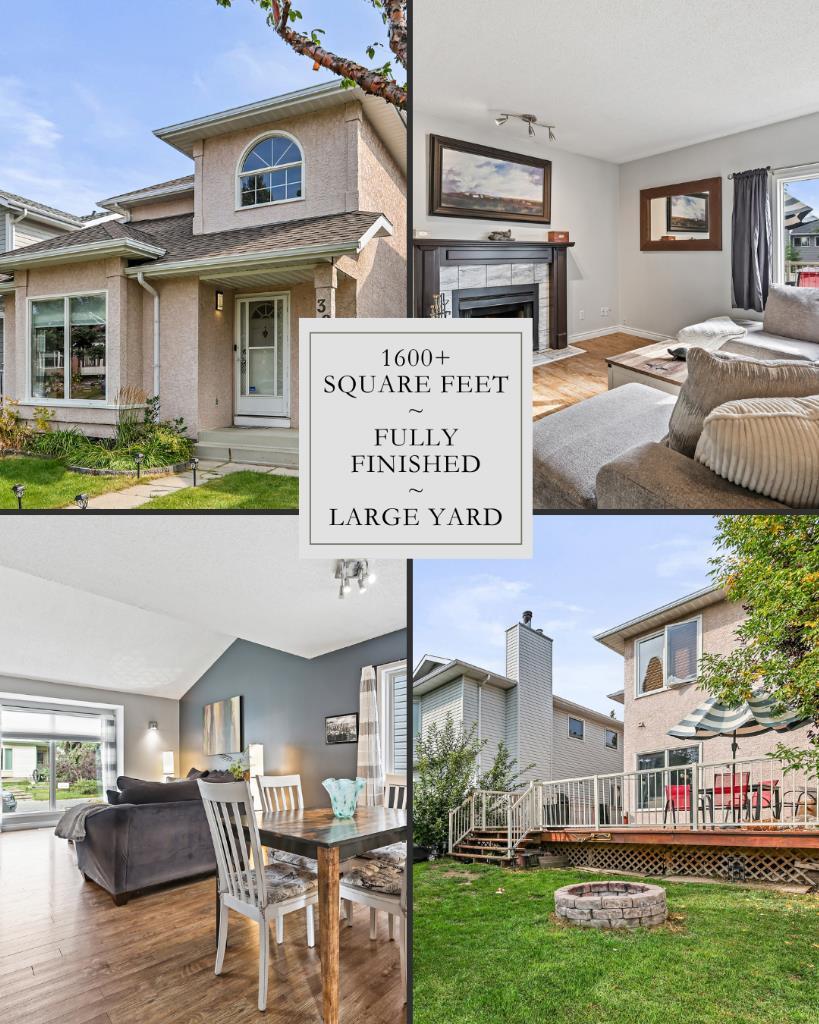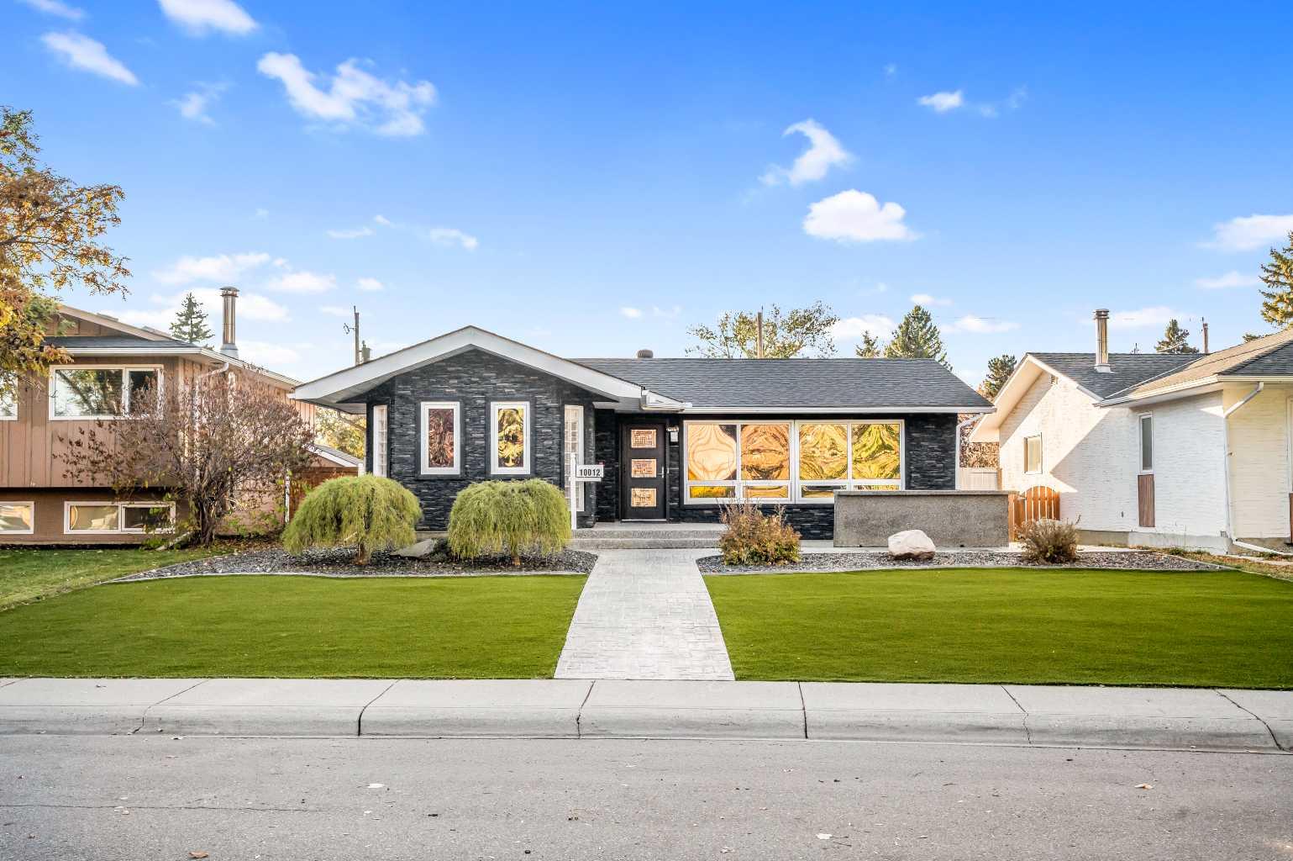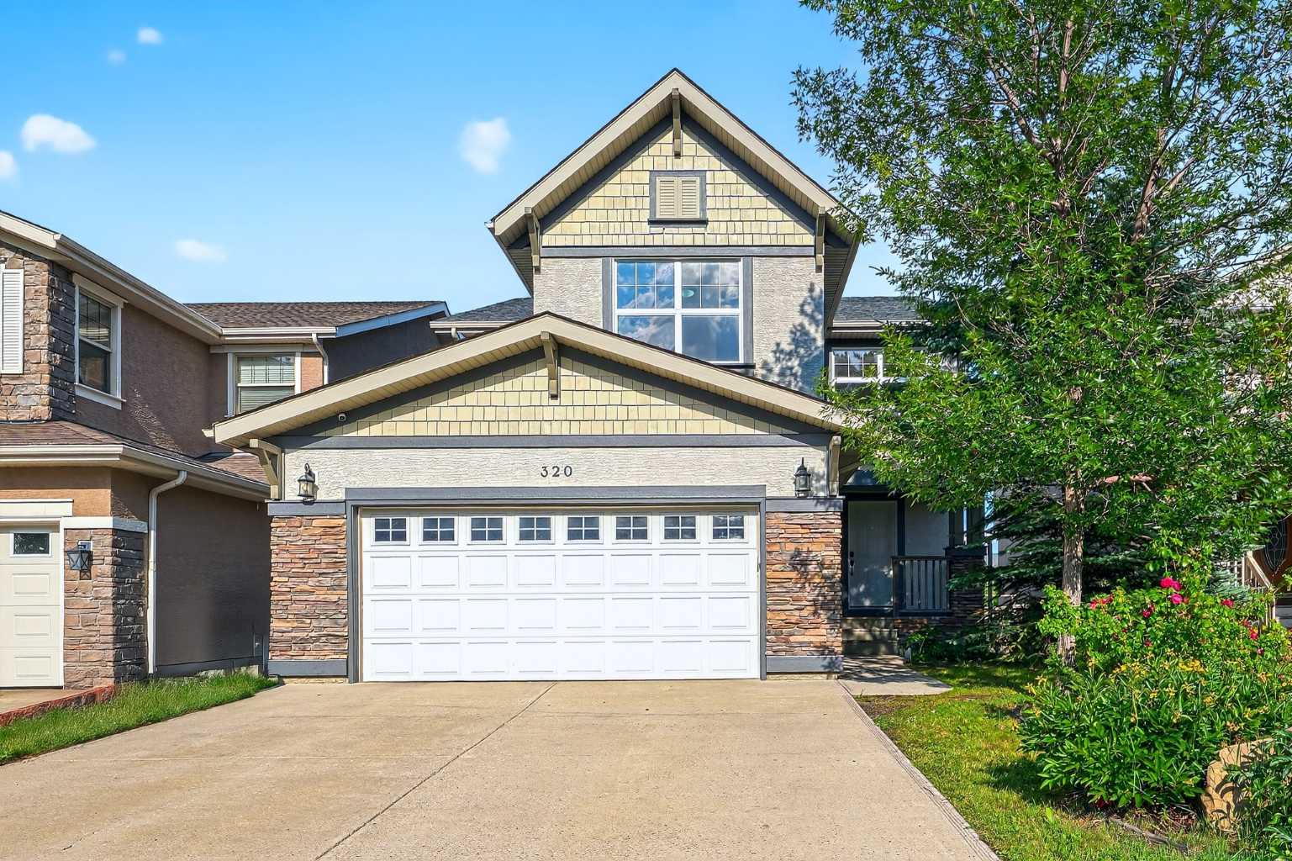
11 Everridge Square Sw Unit 201
11 Everridge Square Sw Unit 201
Highlights
Description
- Home value ($/Sqft)$327/Sqft
- Time on Houseful53 days
- Property typeSingle family
- StyleBungalow
- Neighbourhood
- Median school Score
- Year built2006
- Mortgage payment
Welcome to 11 Everridge Square SW #201 — a beautifully semi updated bungalow-style townhouse in the heart of Evergreen. Offering 853 sq ft of open-concept living, this bright and stylish upper-level unit features vaulted ceilings, luxury vinyl plank flooring throughout, and fresh paint. The kitchen is equipped with sleek quartz countertops, a generous island, and plenty of cabinet space — ideal for both everyday living and entertaining. The home includes a spacious primary bedroom, a large 4-piece bathroom with new flooring and vanity, and a versatile den perfect for a home office or guest space. Step outside to your private balcony, a great spot to relax and enjoy the quiet, well-maintained complex. This unit also comes with one assigned parking stall for your convenience. Located just minutes from top-rated schools, shopping, dining, and Fish Creek Park, with quick access to Stoney Trail for effortless commuting. Whether you're a first-time buyer, downsizer, or investor, this is a fantastic opportunity to own in one of Calgary’s most family-friendly and connected communities. Book your showing with your favorite realtor today. (id:63267)
Home overview
- Cooling None
- Heat source Natural gas
- Heat type In floor heating
- # total stories 1
- Construction materials Wood frame
- Fencing Not fenced
- # parking spaces 1
- # full baths 1
- # total bathrooms 1.0
- # of above grade bedrooms 1
- Flooring Vinyl plank
- Community features Pets allowed with restrictions
- Subdivision Evergreen
- Lot size (acres) 0.0
- Building size 853
- Listing # A2251367
- Property sub type Single family residence
- Status Active
- Bedroom 3.734m X 3.277m
Level: Main - Office 3.658m X 2.896m
Level: Main - Kitchen 3.405m X 4.014m
Level: Main - Bathroom (# of pieces - 4) 1.524m X 2.438m
Level: Main - Living room 5.538m X 5.282m
Level: Main
- Listing source url Https://www.realtor.ca/real-estate/28785739/201-11-everridge-square-sw-calgary-evergreen
- Listing type identifier Idx

$-444
/ Month












