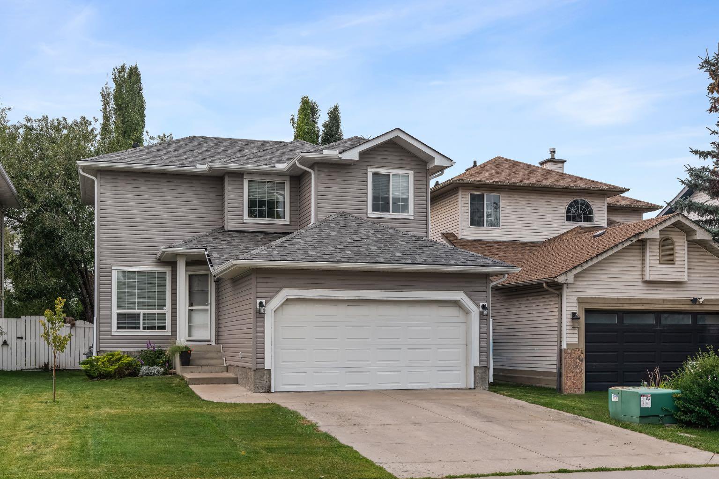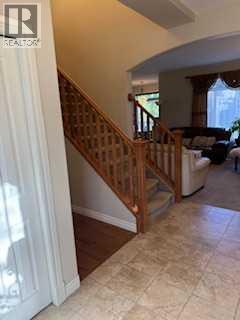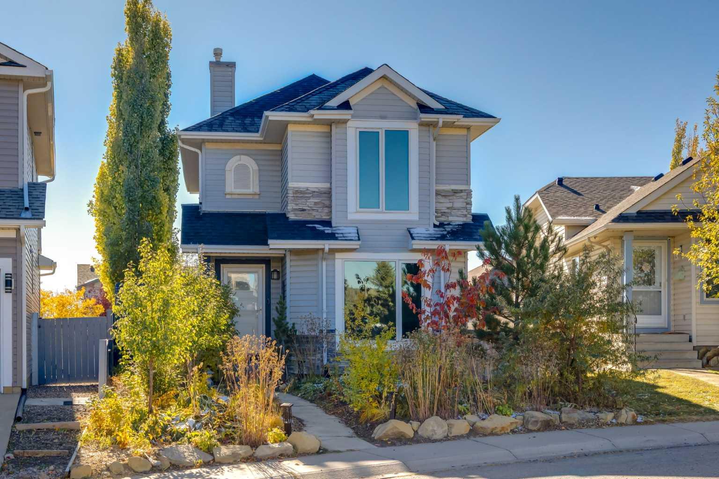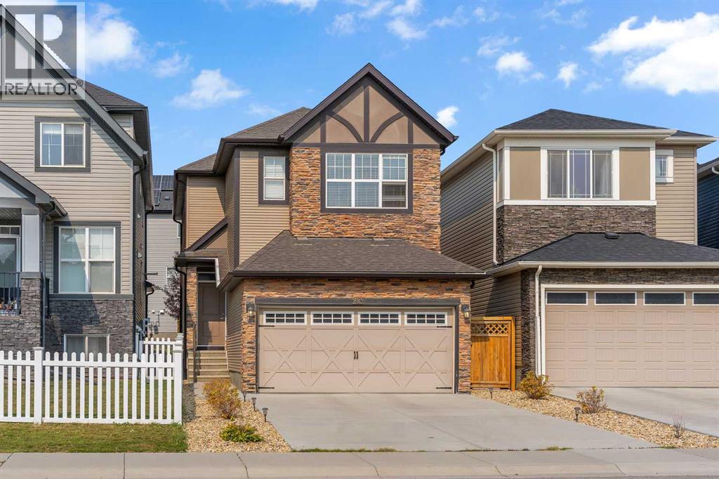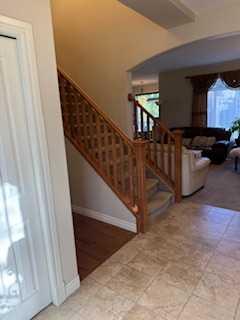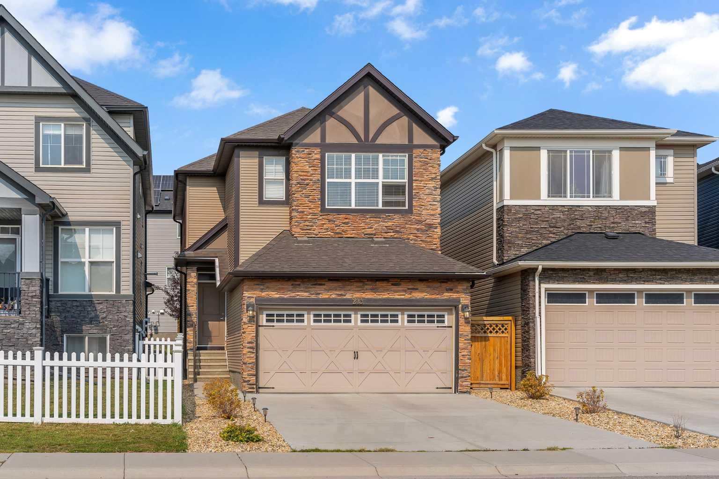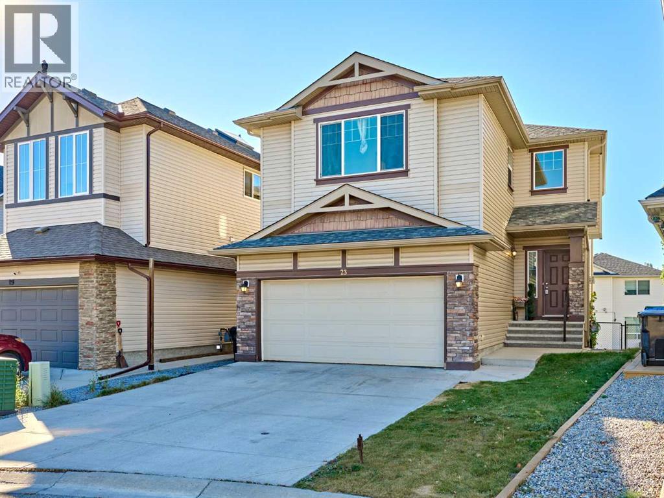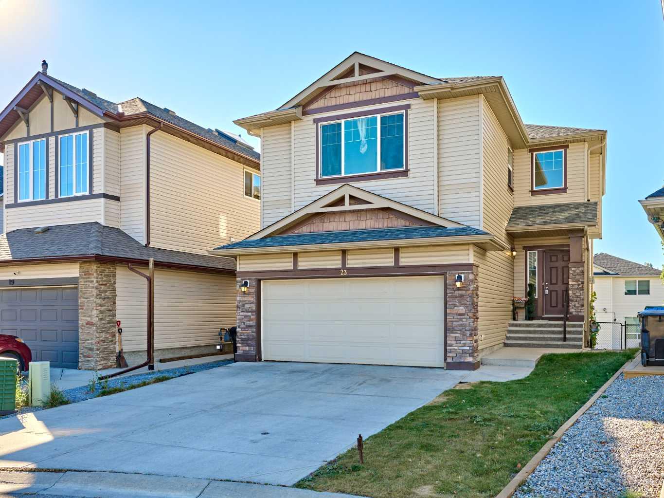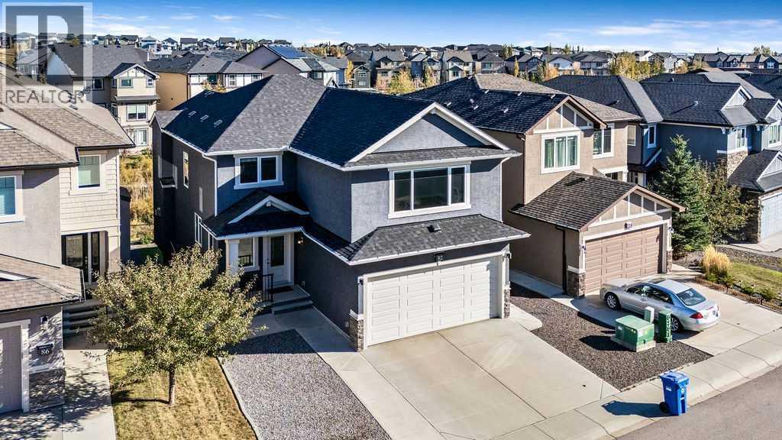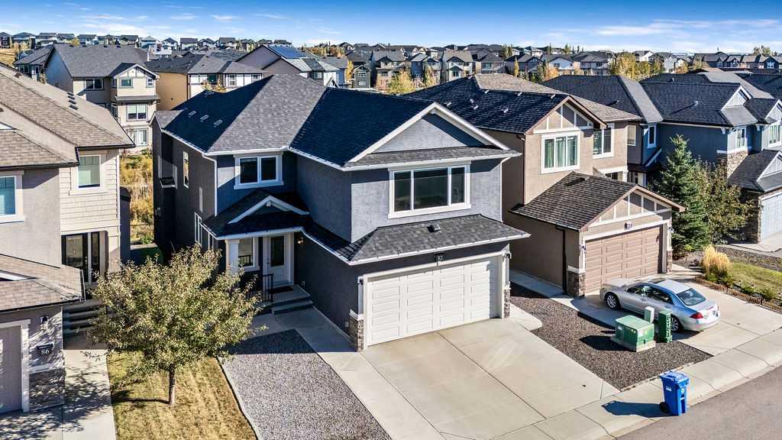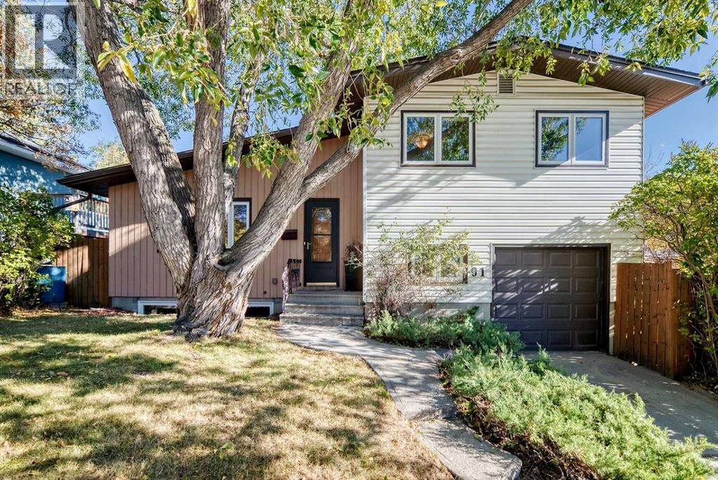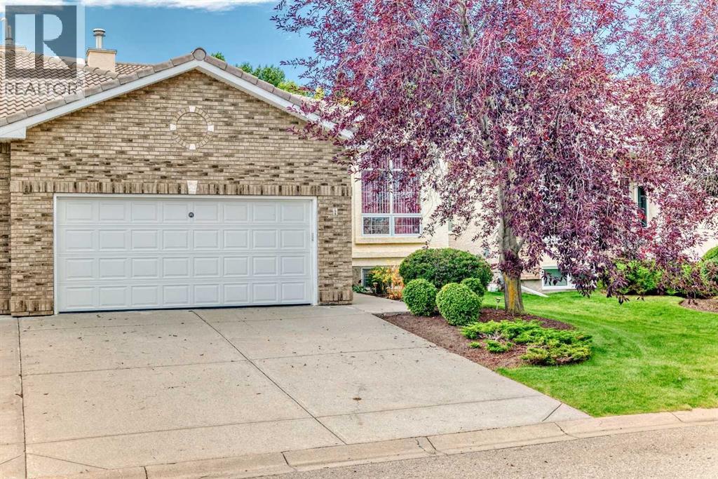
Highlights
Description
- Home value ($/Sqft)$447/Sqft
- Time on Houseful98 days
- Property typeSingle family
- Neighbourhood
- Median school Score
- Lot size5,447 Sqft
- Year built1997
- Garage spaces2
- Mortgage payment
Discover the prestige and upscale living in Hamptons-one of NW Calgary’s most sought-after communities. This 2-bedroom villa combines timeless elegance with modern comfort, offering 2,900 sq. ft. of beautifully developed space across two levels. From the moment you step inside, you're greeted by vaulted ceilings, gleaming floors, and an abundance of natural light through floor-to-ceiling windows and skylights. The open-concept main floor features a spacious Living Room anchored by a three-sided gas fireplace, a generous formal dining area, and a bright, modern kitchen with a cozy breakfast nook that opens onto a private 14'x 14' deck—perfect for morning coffee or evening relaxation. Conveniently located is the large office with a full-length front-facing window framed by oak wood bookshelves.The luxurious primary suite easily accommodates a king-sized bedroom set, featuring a spacious sitting area, massive walk-in closet, a spa-inspired in-suite with a walk-in jetted tub, oversized shower, and a vanity. A 2-piece guest bath, main floor laundry/mudroom, and double attached garage complete the main level.The fully developed lower level is an entertainer’s dream with a large family room, second gas fireplace, games area, second bedroom, a den/guest room, an exhaust-vented workshop, and a full 4-piece bath—ideal for guests or multigenerational living.This home is loaded with upgrades and offers the perfect blend of low-maintenance villa living and spacious design. Don't miss your chance to own in this safe and prestigious community—book your private showing today! (id:63267)
Home overview
- Cooling Central air conditioning
- Heat source Natural gas
- Heat type Forced air, other
- # total stories 1
- Construction materials Poured concrete, wood frame
- Fencing Not fenced
- # garage spaces 2
- # parking spaces 4
- Has garage (y/n) Yes
- # full baths 2
- # half baths 1
- # total bathrooms 3.0
- # of above grade bedrooms 2
- Flooring Carpeted, ceramic tile, laminate
- Has fireplace (y/n) Yes
- Community features Golf course development
- Subdivision Hamptons
- Lot desc Lawn
- Lot dimensions 506
- Lot size (acres) 0.12503089
- Building size 1564
- Listing # A2237172
- Property sub type Single family residence
- Status Active
- Family room 10.263m X 4.7m
Level: Basement - Other 4.292m X 3.786m
Level: Basement - Bathroom (# of pieces - 4) 2.387m X 2.262m
Level: Basement - Bedroom 4.548m X 2.691m
Level: Basement - Den 3.786m X 2.768m
Level: Basement - Foyer 1.804m X 1.6m
Level: Main - Bathroom (# of pieces - 4) 3.709m X 2.566m
Level: Main - Living room 5.386m X 3.962m
Level: Main - Office 3.658m X 3.048m
Level: Main - Dining room 4.52m X 4.115m
Level: Main - Other 7.163m X 3.048m
Level: Main - Primary bedroom 4.7m X 3.786m
Level: Main - Bathroom (# of pieces - 2) 1.676m X 1.5m
Level: Main - Laundry 2.768m X 1.804m
Level: Main
- Listing source url Https://www.realtor.ca/real-estate/28602656/11-hamptons-bay-nw-calgary-hamptons
- Listing type identifier Idx

$-1,863
/ Month

