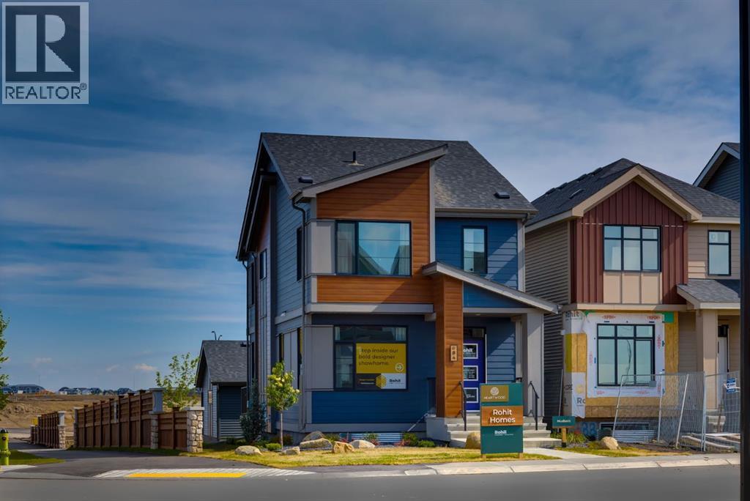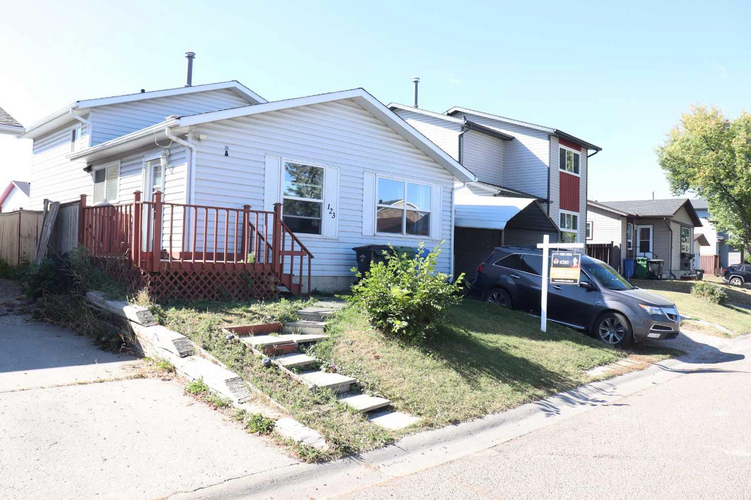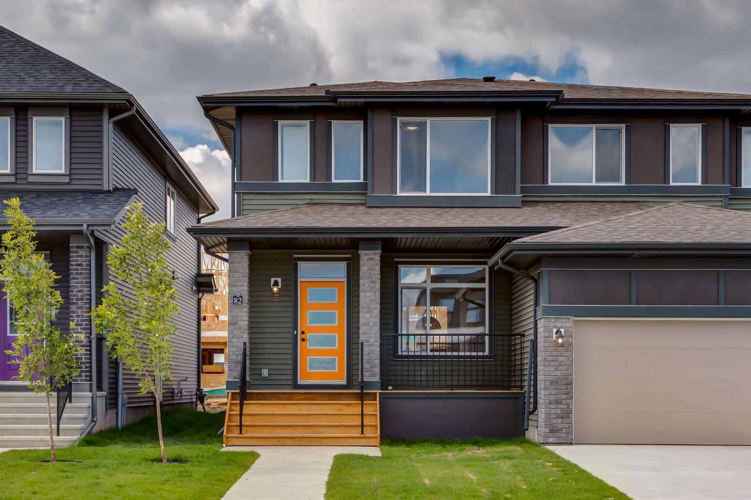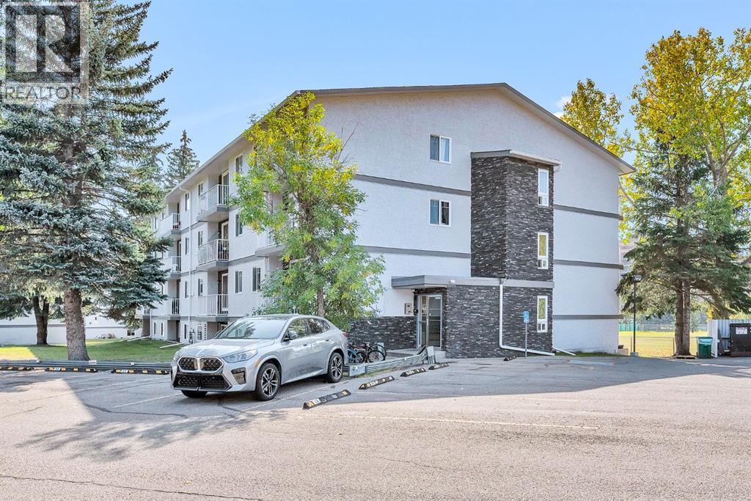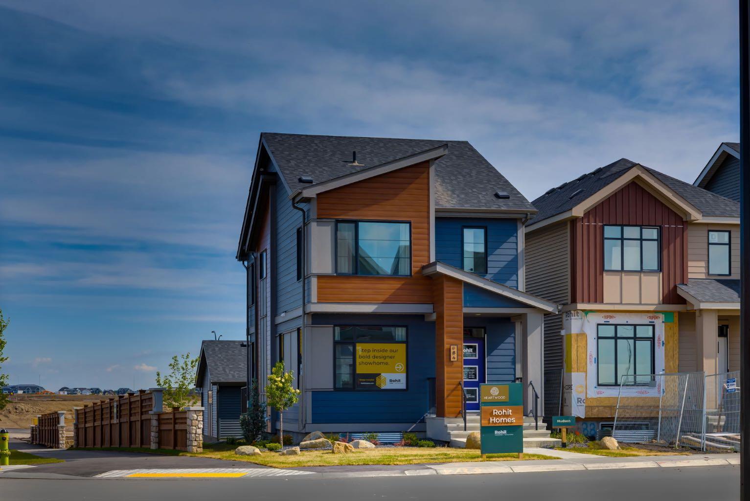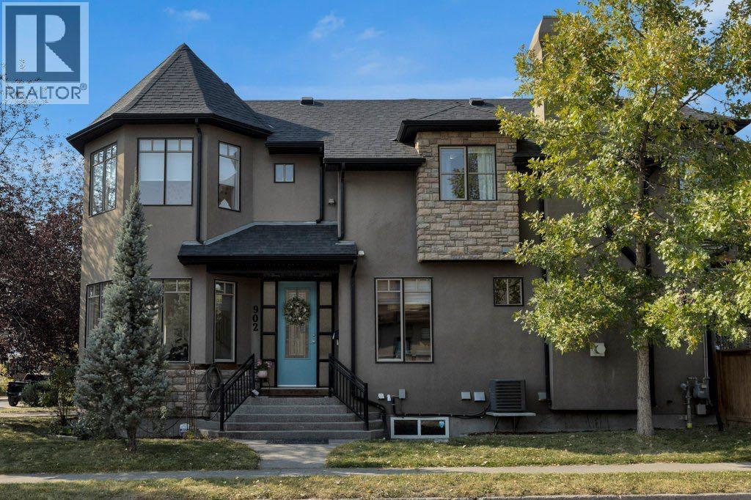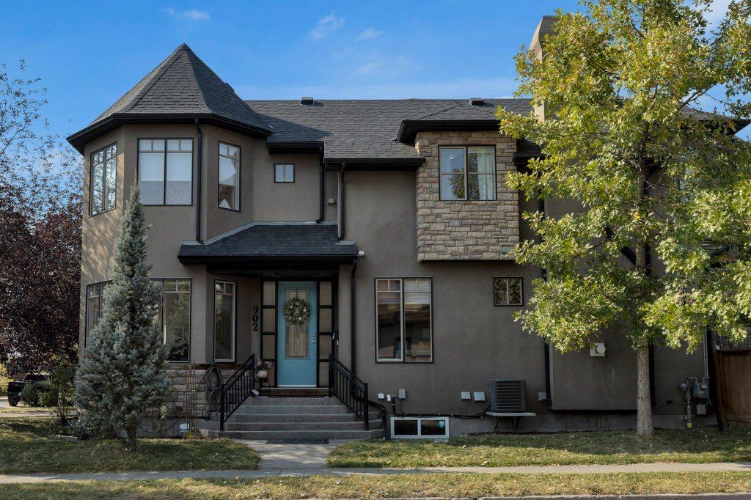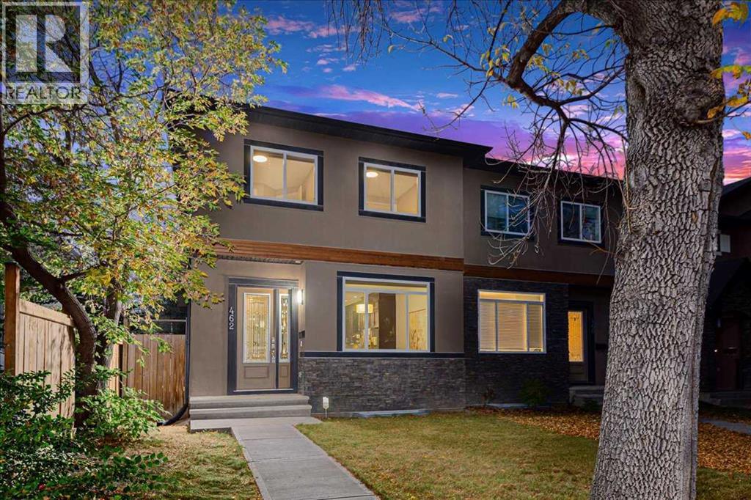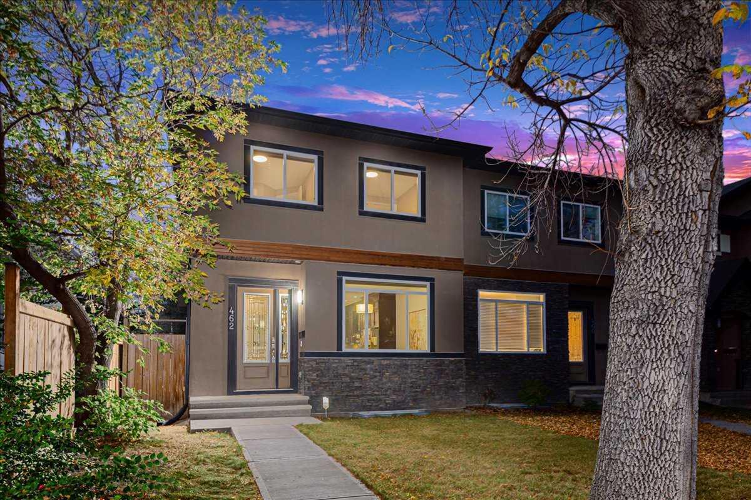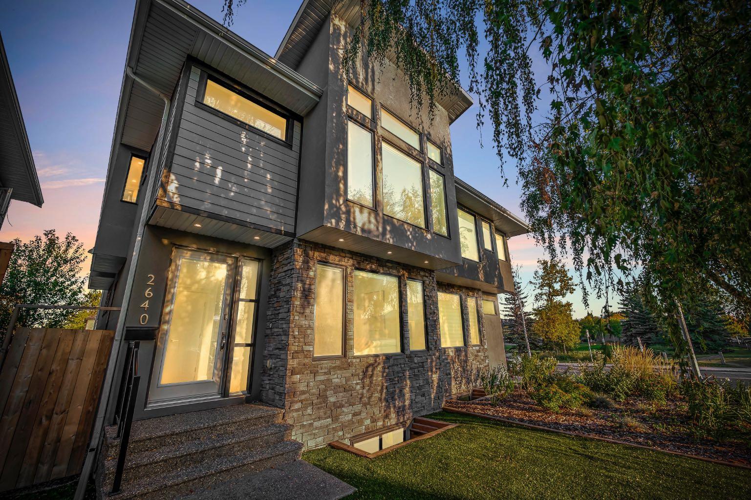- Houseful
- AB
- Calgary
- Bridgeland - Riverside
- 11 Street Ne Unit 230 #a
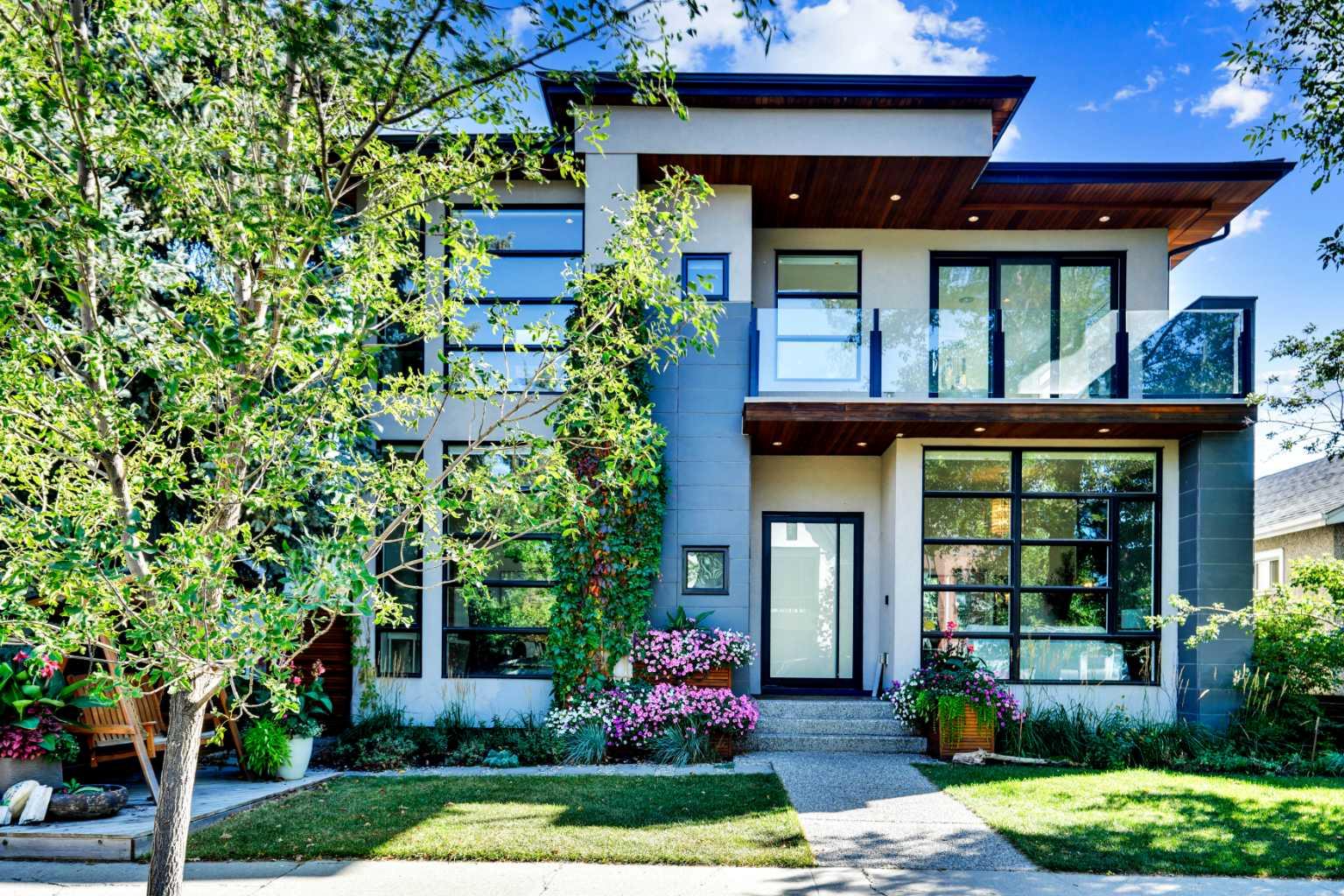
11 Street Ne Unit 230 #a
11 Street Ne Unit 230 #a
Highlights
Description
- Home value ($/Sqft)$688/Sqft
- Time on Housefulnew 1 hour
- Property typeResidential
- Style2 storey
- Neighbourhood
- Median school Score
- Lot size4,792 Sqft
- Year built2014
- Mortgage payment
Exceptional PAUL LAVOIE designed masterpiece with spectacular finishings located in the established community of Bridgeland. This home is a gardeners dream with an abundance of greenery and fully grown foliage. An iron/glass pivoting front door welcomes you into this luxurious home featuring hardwood flooring on the main and upper levels, including stairs, as well as hand-selected light fixtures throughout. Main floor features front office, inviting lounge with glass fireplace, great room with additional fireplace, and functional mudroom. The kitchen features Ceaserstone countertops, high-end appliances including Double refrigerator, Miele wall oven plus a huge island with built-in cabinetry. Upper level features 3 bedrooms plus a loft, including a spacious master spa-like ensuite with Aspen White marble flooring & walk-in closet. Lower level is perfect for entertaining with a large entertainment/game room, wet bar, additional bedroom & fitness room with full bathroom. Within walking distance to trendy shops, restaurants & downtown.
Home overview
- Cooling Central air
- Heat type Fireplace(s), forced air
- Pets allowed (y/n) No
- Construction materials Stone, stucco
- Roof Asphalt shingle
- Fencing Fenced
- # parking spaces 3
- Has garage (y/n) Yes
- Parking desc Alley access, triple garage detached
- # full baths 3
- # half baths 1
- # total bathrooms 4.0
- # of above grade bedrooms 3
- Flooring Carpet, ceramic tile, hardwood
- Appliances Built-in freezer, built-in refrigerator, central air conditioner, dishwasher, garage control(s), gas range, gas water heater, microwave, range hood, washer/dryer, window coverings
- Laundry information Laundry room
- County Calgary
- Subdivision Bridgeland/riverside
- Zoning description Rcg
- Exposure W
- Lot desc Back lane, back yard, front yard, garden, landscaped, lawn
- Lot size (acres) 0.11
- Basement information Finished,full
- Building size 2905
- Mls® # A2256949
- Property sub type Single family residence
- Status Active
- Tax year 2026
- Listing type identifier Idx

$-5,331
/ Month

