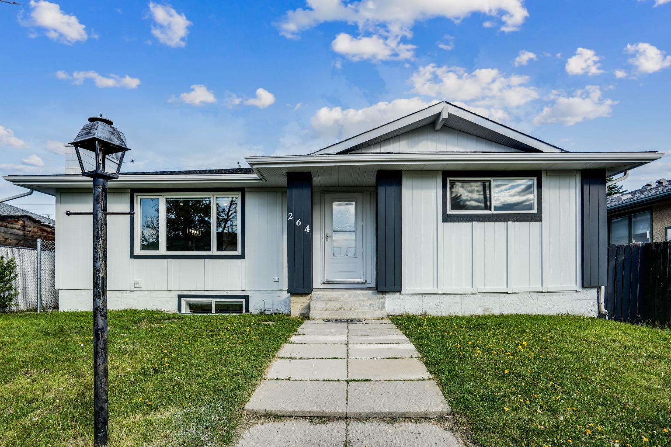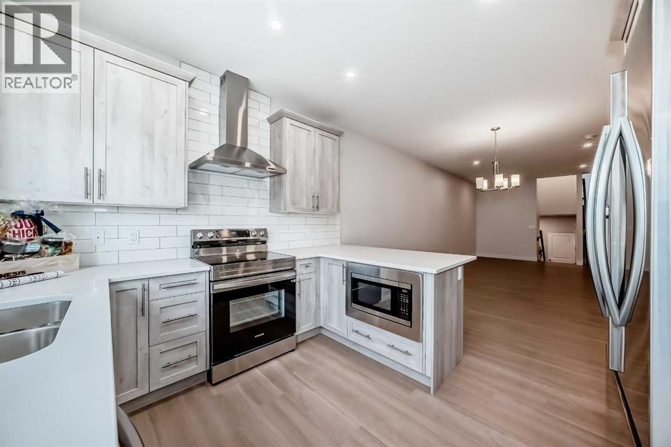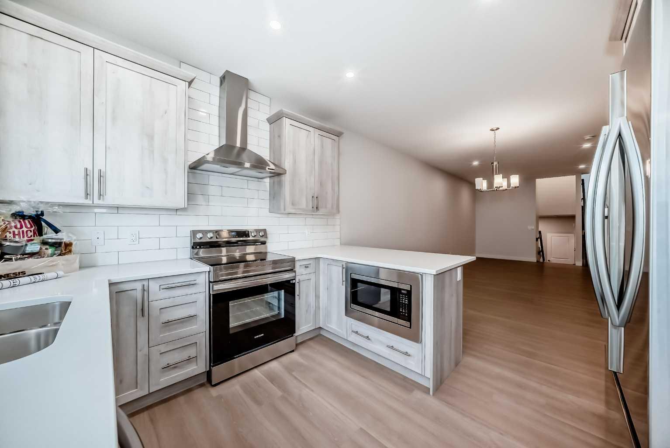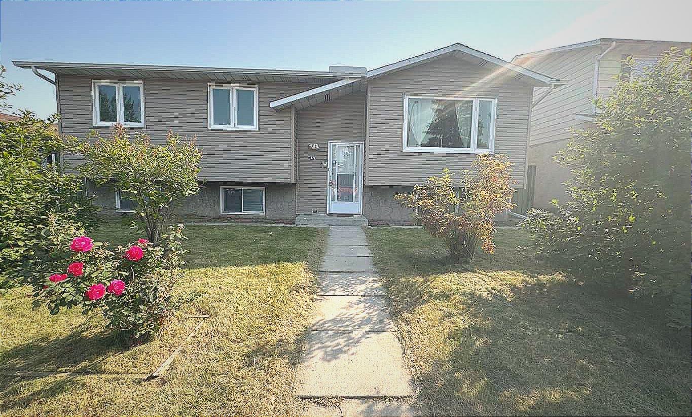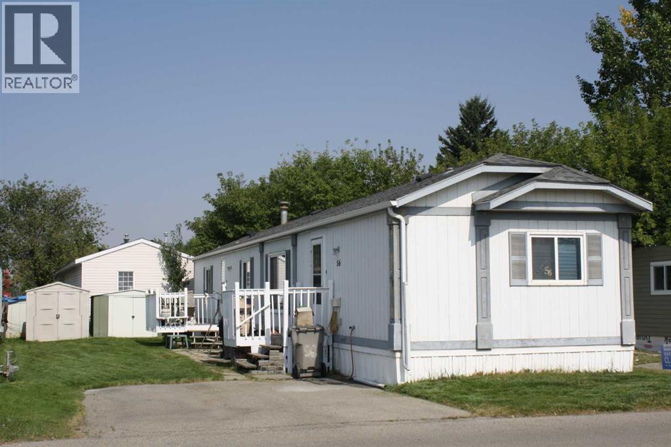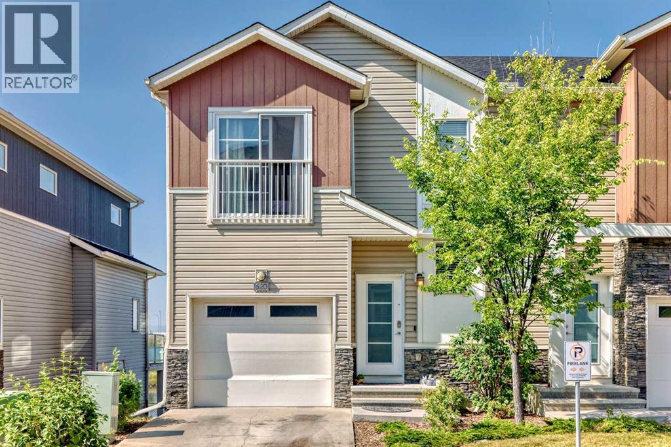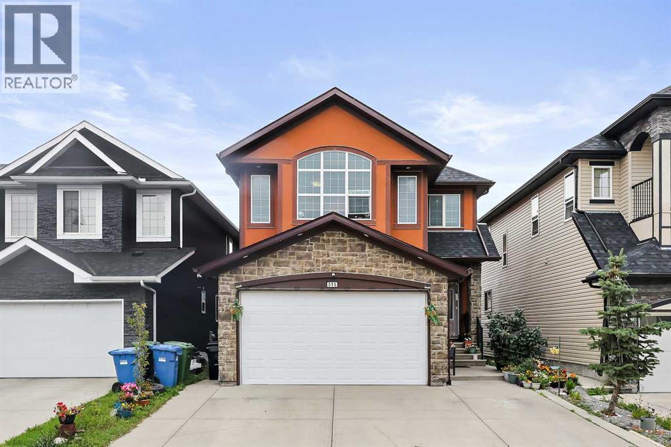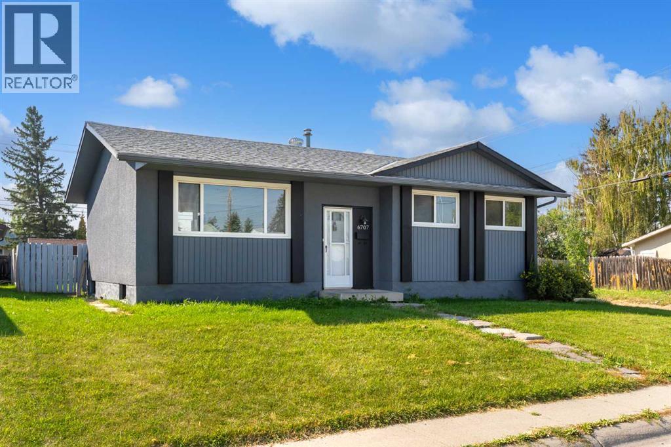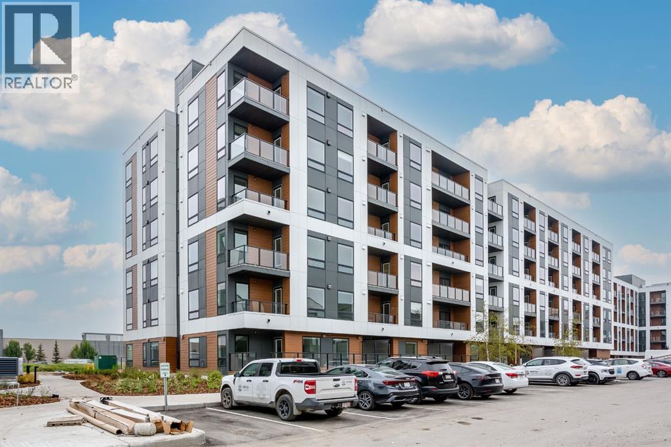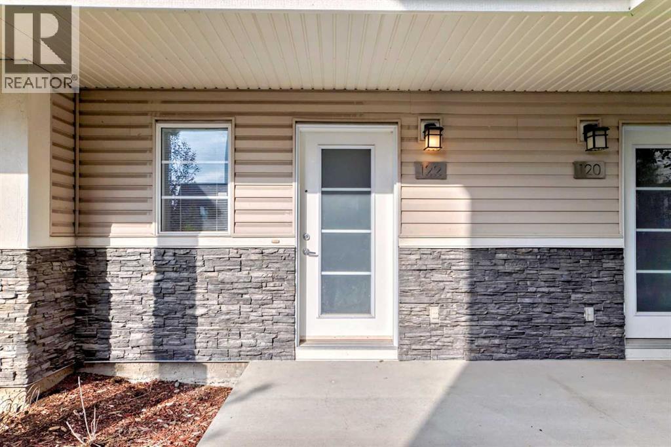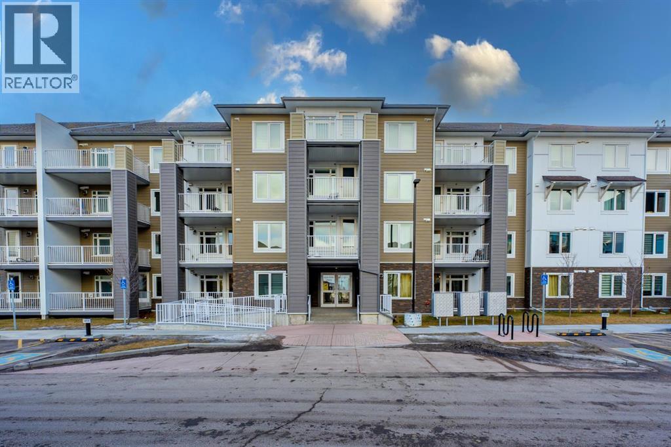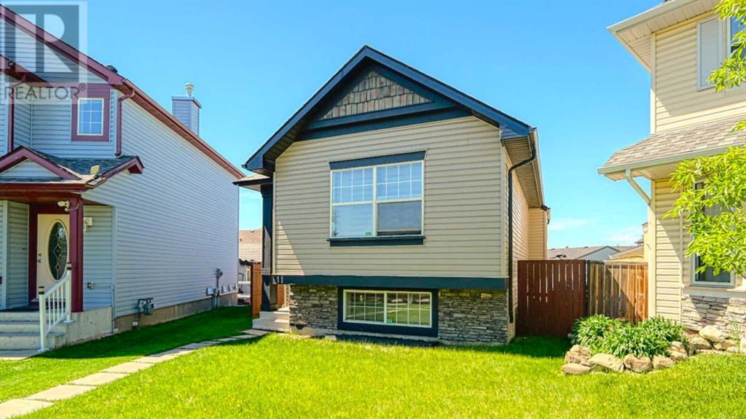
Highlights
Description
- Home value ($/Sqft)$526/Sqft
- Time on Houseful96 days
- Property typeSingle family
- StyleBi-level
- Neighbourhood
- Median school Score
- Lot size4,284 Sqft
- Year built1999
- Mortgage payment
Beautiful, very clean Bilevel home, located in a small cul-de-sac across from a beautiful park with green space, walking trails. New siding, New paint inside and out, including the fence, deck, baseboards, doors, and windows. A sunny tiled entry welcomes you into this Amazing home, offering 6 bedrooms and 3 full bathrooms. The main level has a very functional layout, as does the lower level, offering very practical living space. Main floor has high vaulted ceilings, lots of big windows, and Luxury vinyl laminate flooring throughout, giving it a very nice spacious feel. A large living room with a large gas fireplace adds a lot of coziness and ambience. Beautifully renovated kitchen with a big island, classy light gray cabinets, stainless steel appliances, chimney hood fan, Granite counters, and a Pantry with a glass door. The primary bedroom has a big window, 3 3-piece En-suite bathrooms, and his and her closets. 2 more bedrooms on this floor, plus a 4-piece main bathroom. There is a large deck for you to enjoy your summer BBQ. The lower level has 3 more bedrooms, a Living room, a kitchen, a full bathroom, and shared laundry. The backyard is very big with space to park several cars and also a 2-car parking pad. The beautiful park across the road, 2 bus stops few steps away, walking distance to school, and a short distance to LRT, shops, Genesis center, and the library. Excellent value Home. for you to call it "MY HOME". (id:55581)
Home overview
- Cooling None
- Heat type Forced air
- Construction materials Wood frame
- Fencing Fence
- # parking spaces 2
- # full baths 3
- # total bathrooms 3.0
- # of above grade bedrooms 6
- Flooring Carpeted, ceramic tile, vinyl plank
- Has fireplace (y/n) Yes
- Subdivision Taradale
- Directions 1446519
- Lot desc Lawn
- Lot dimensions 398
- Lot size (acres) 0.09834445
- Building size 1141
- Listing # A2226596
- Property sub type Single family residence
- Status Active
- Bedroom 3.81m X 3.658m
Level: Lower - Kitchen 3.557m X 2.972m
Level: Lower - Recreational room / games room 3.962m X 3.81m
Level: Lower - Bedroom 3.1m X 1.981m
Level: Lower - Bathroom (# of pieces - 4) 2.362m X 1.728m
Level: Lower - Furnace 4.167m X 2.566m
Level: Lower - Bedroom 2.972m X 2.691m
Level: Lower - Primary bedroom 5.029m X 4.167m
Level: Main - Kitchen 4.801m X 2.996m
Level: Main - Bathroom (# of pieces - 4) 2.286m X 1.753m
Level: Main - Foyer 1.981m X 1.777m
Level: Main - Bedroom 4.215m X 2.082m
Level: Main - Living room 4.776m X 3.377m
Level: Main - Bathroom (# of pieces - 3) 2.31m X 1.548m
Level: Main - Bedroom 3.377m X 3.024m
Level: Main
- Listing source url Https://www.realtor.ca/real-estate/28412273/11-taravista-mews-ne-calgary-taradale
- Listing type identifier Idx

$-1,599
/ Month

