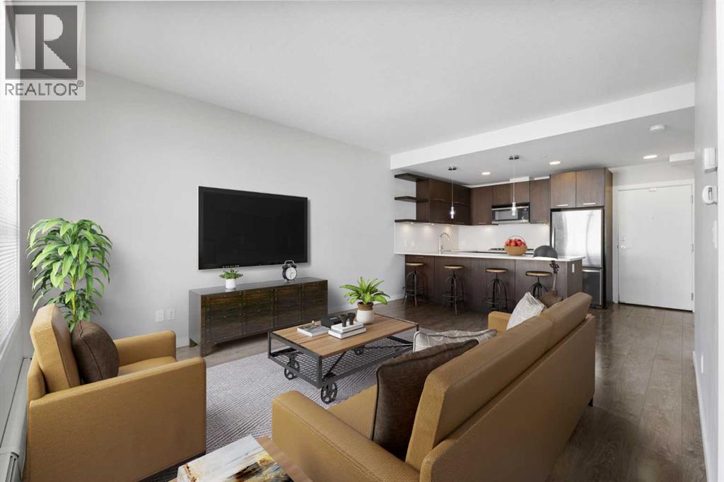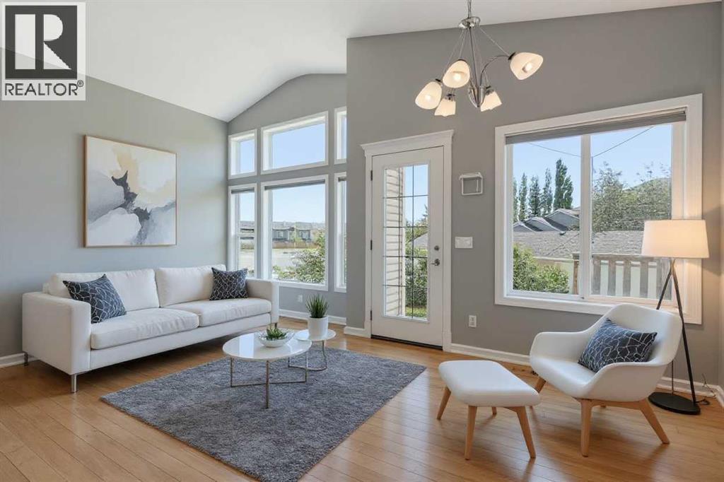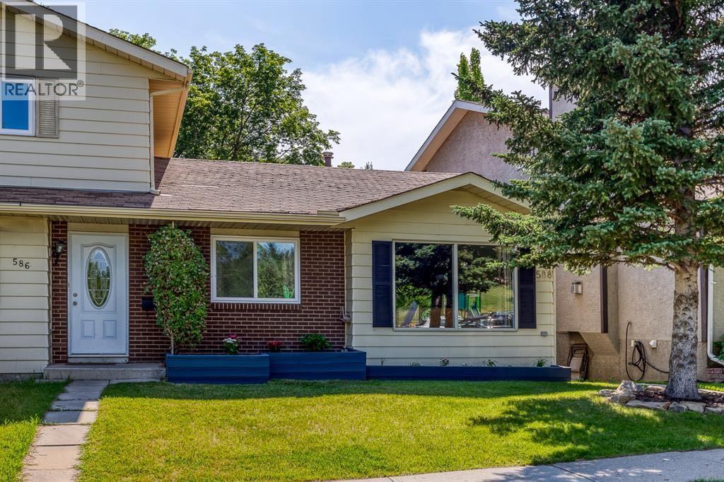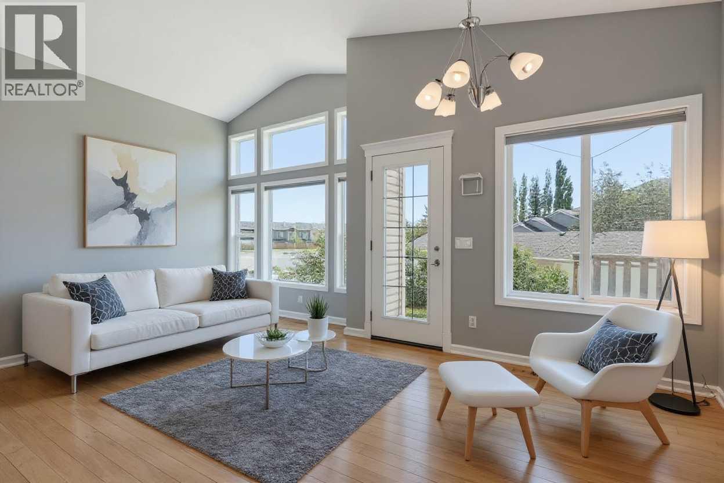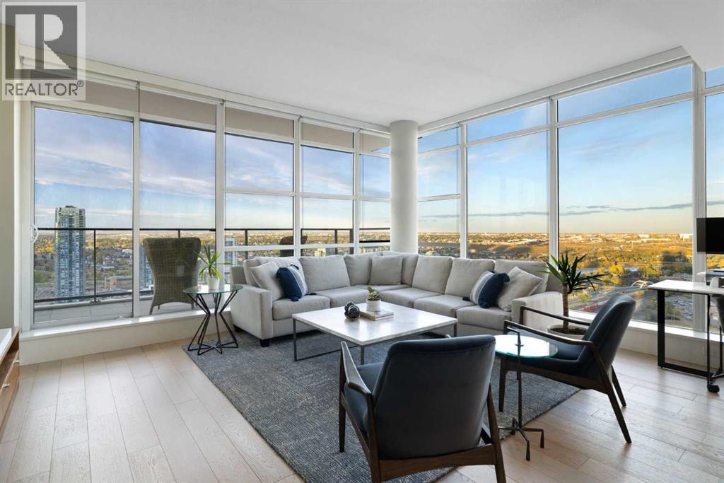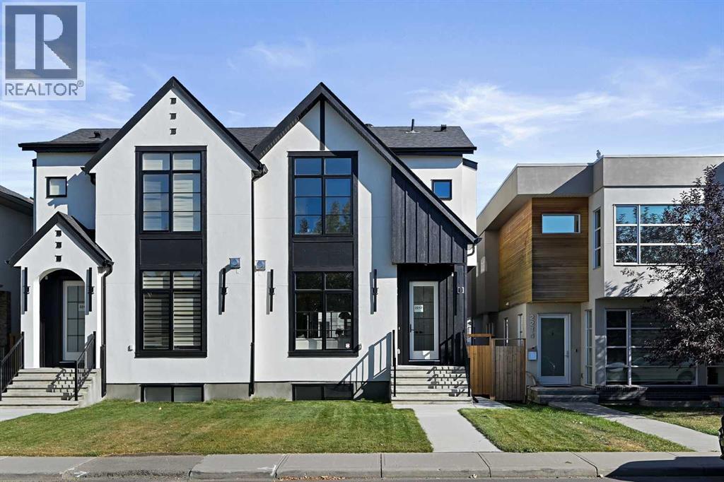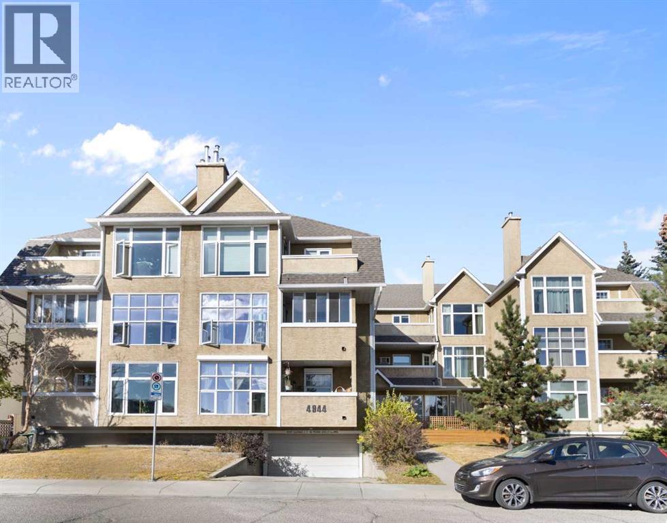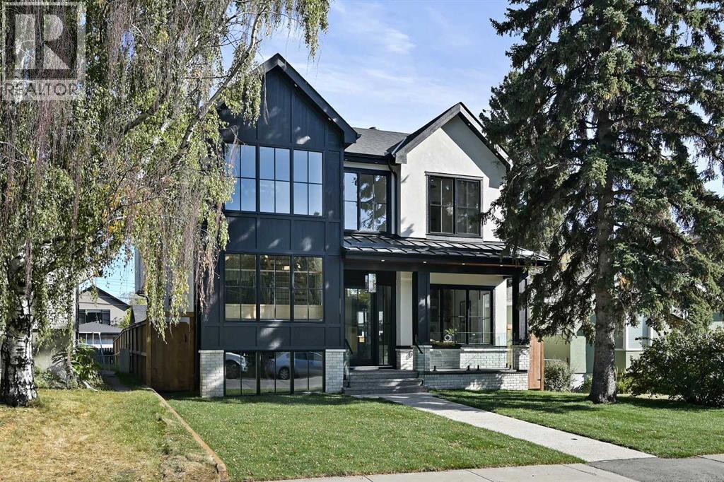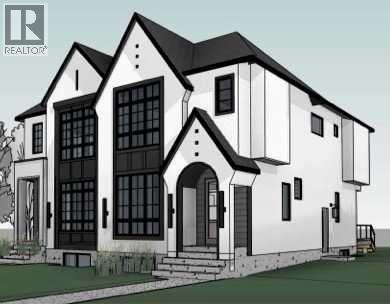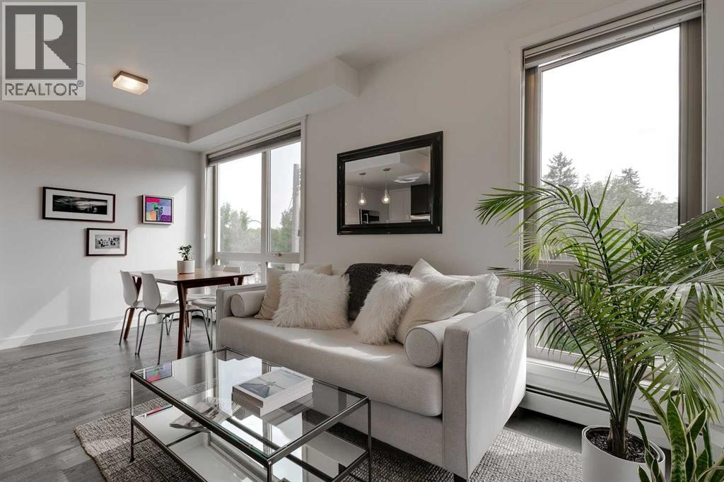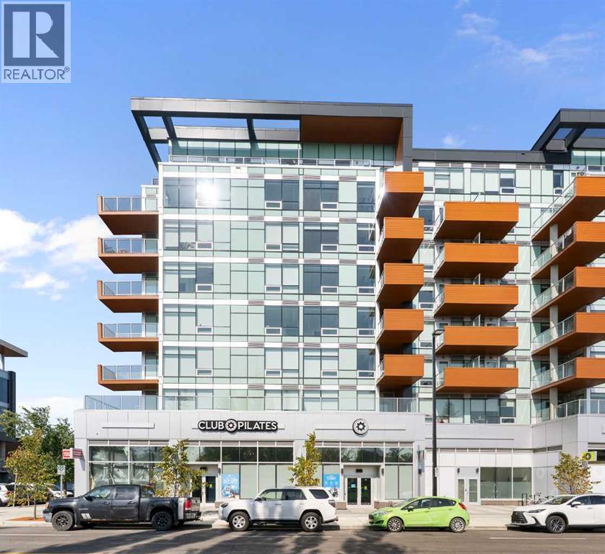- Houseful
- AB
- Calgary
- West Hillhurst
- 110 18a Street Nw Unit 252
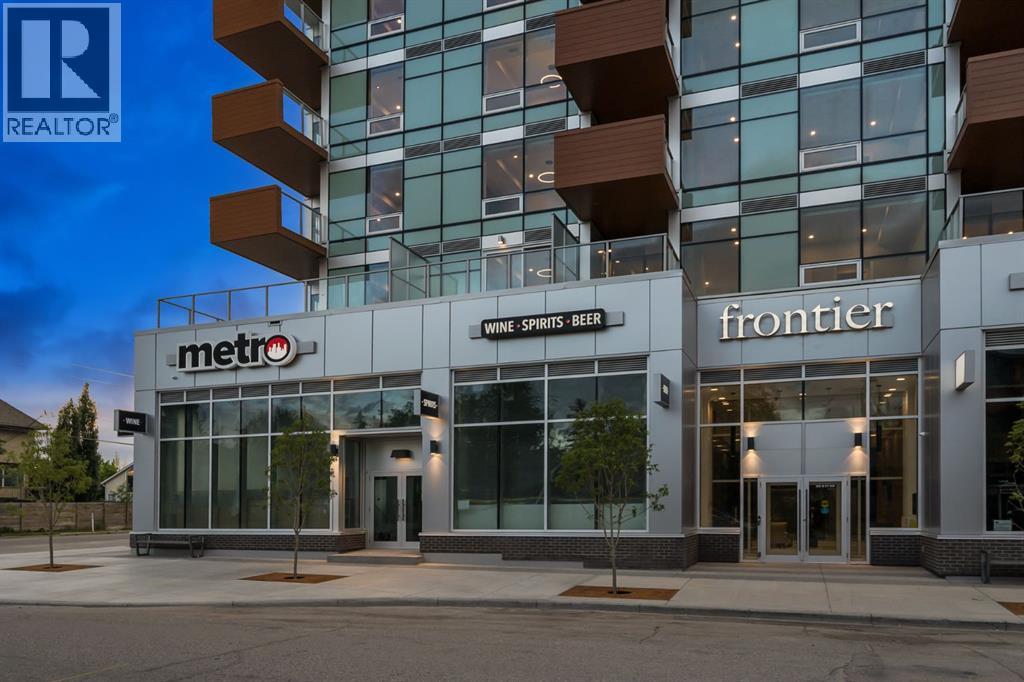
Highlights
Description
- Home value ($/Sqft)$913/Sqft
- Time on Houseful55 days
- Property typeSingle family
- Neighbourhood
- Median school Score
- Year built2025
- Mortgage payment
Step into modern urban living at Frontier, Truman’s latest boutique condo development located in the heart of Kensington—one of Calgary’s most walkable and culturally rich neighbourhoods. This brand-new 1-Bedroom, 1-Bathroom condo offers a refined blend of style, comfort, and smart design, perfect for professionals, first-time buyers, or investors looking to be in the centre of it all. The open-concept layout is filled with natural light and features a sleek kitchen complete with quartz countertops, premium stainless steel appliances, and full-height cabinetry, flowing seamlessly into the bright living space. The spacious bedroom offers a private retreat, while the beautifully finished bathroom includes modern fixtures and thoughtful detailing. A private balcony extends your living space outdoors—ideal for enjoying your morning coffee or evening unwind. This home also includes a titled underground parking stall, offering convenience and peace of mind year-round. Residents at Frontier enjoy access to a landscaped terrace, a state-of-the-art fitness centre, and stylish co-working areas —all within a well-managed, design-forward building. With boutique shops, popular cafés, acclaimed restaurants, scenic river pathways, and the downtown core just minutes away, this is inner-city living at its finest. *Photo Gallery of similar unit* (id:63267)
Home overview
- Cooling Central air conditioning
- # total stories 8
- Construction materials Poured concrete
- # parking spaces 1
- Has garage (y/n) Yes
- # full baths 1
- # total bathrooms 1.0
- # of above grade bedrooms 1
- Flooring Vinyl plank
- Community features Pets allowed with restrictions
- Subdivision West hillhurst
- Lot size (acres) 0.0
- Building size 438
- Listing # A2247256
- Property sub type Single family residence
- Status Active
- Primary bedroom 2.996m X 2.539m
Level: Main - Living room / dining room 4.548m X 2.768m
Level: Main - Other 3.886m X 1.905m
Level: Main - Kitchen 4.52m X 0.661m
Level: Main - Bathroom (# of pieces - 4) Level: Main
- Laundry Level: Main
- Listing source url Https://www.realtor.ca/real-estate/28712862/252-110-18a-street-nw-calgary-west-hillhurst
- Listing type identifier Idx

$-842
/ Month

