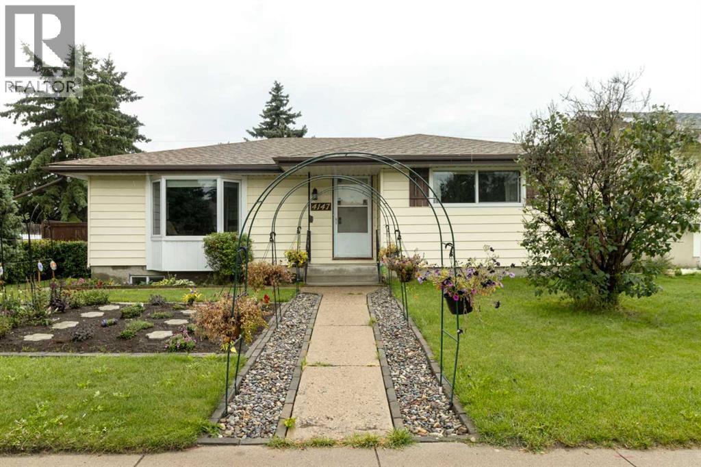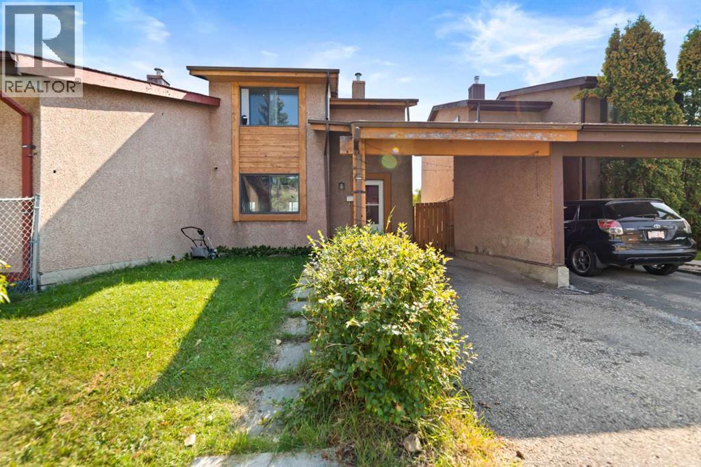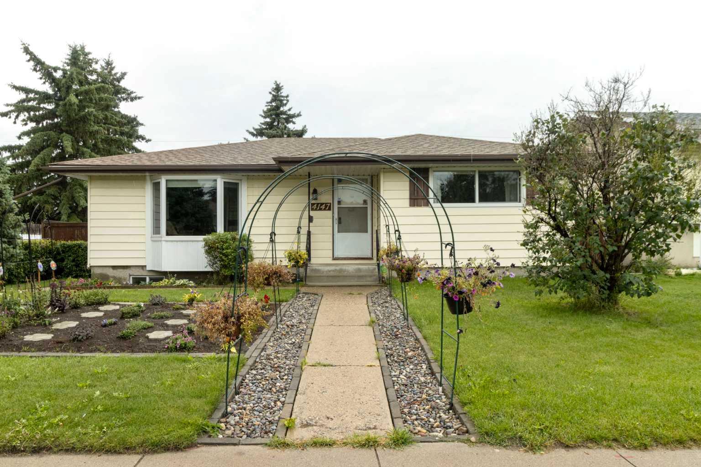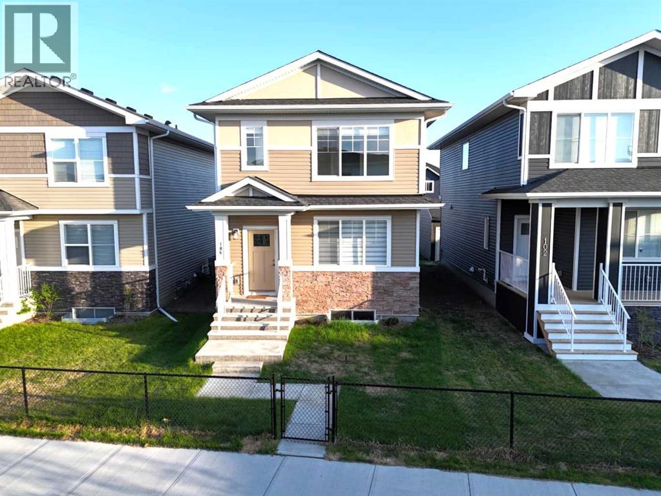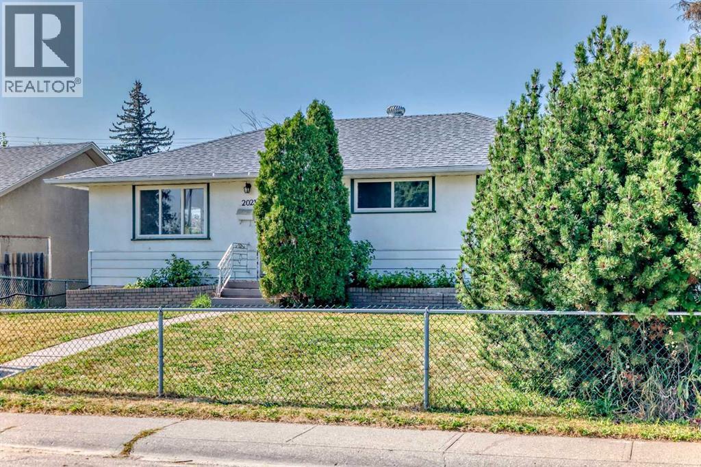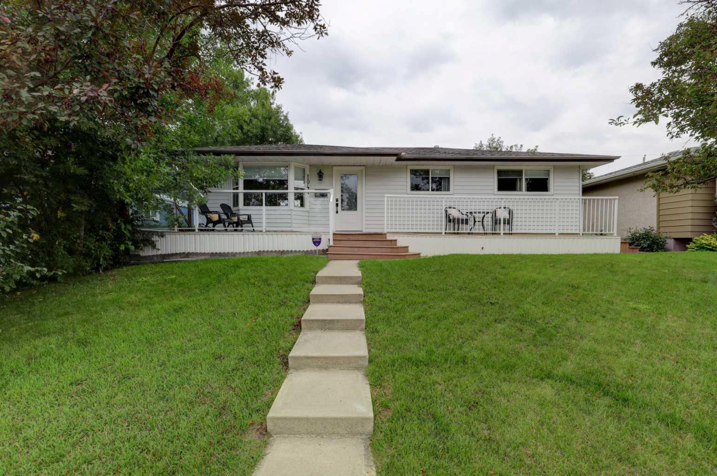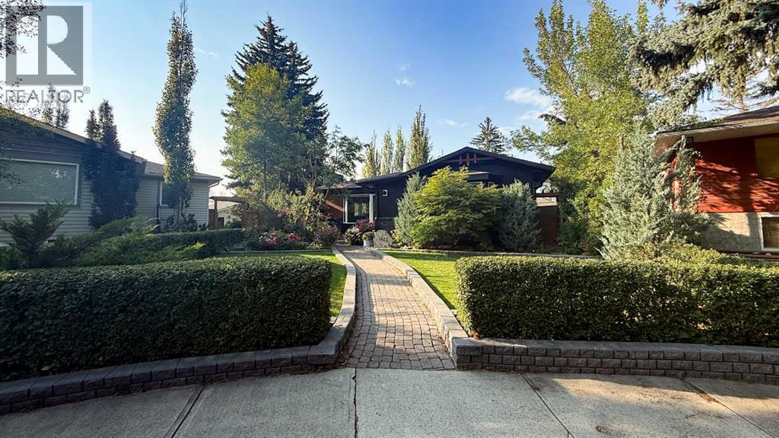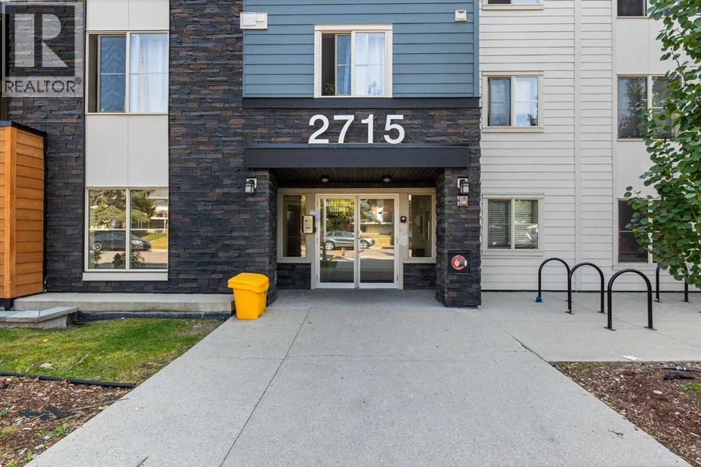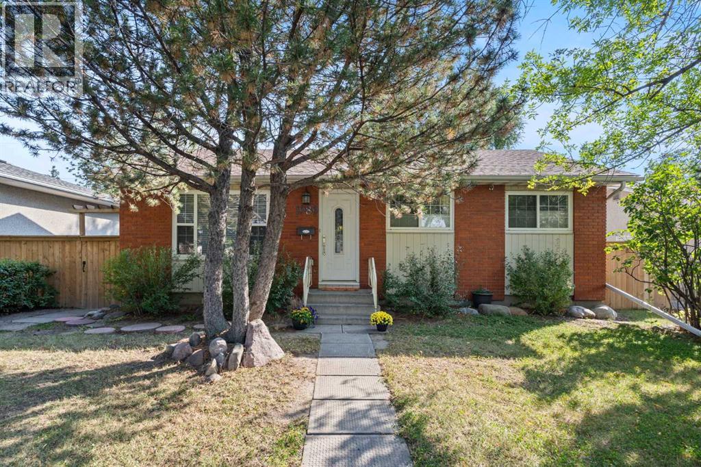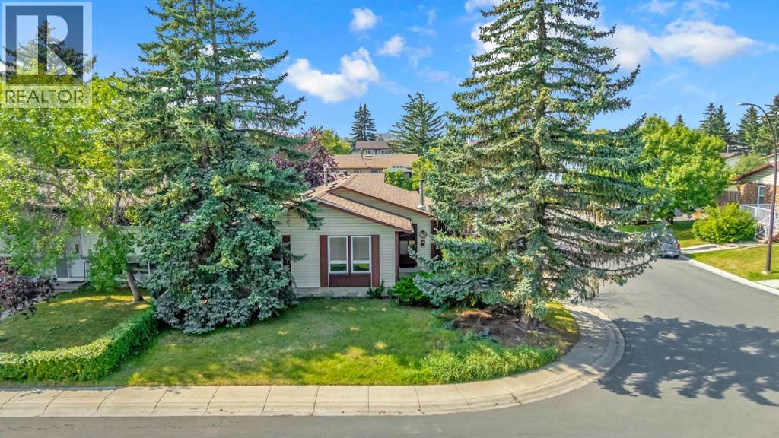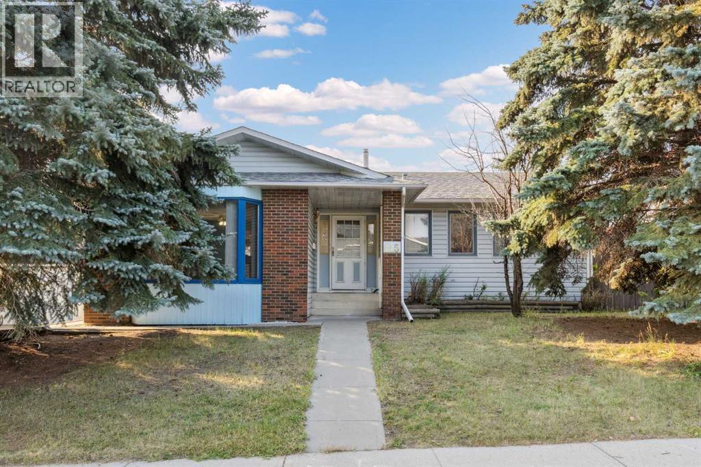- Houseful
- AB
- Calgary
- Applewood Park
- 110 Applebrook Cir SE
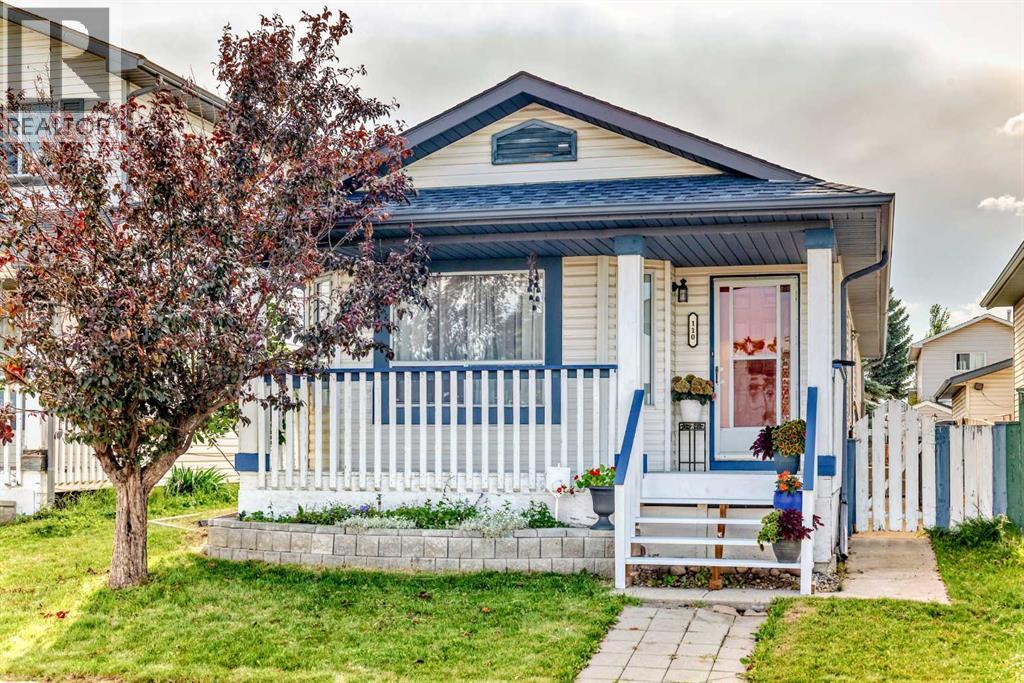
Highlights
Description
- Home value ($/Sqft)$437/Sqft
- Time on Houseful41 days
- Property typeSingle family
- StyleBungalow
- Neighbourhood
- Median school Score
- Lot size3,477 Sqft
- Year built1994
- Mortgage payment
Welcome to this beautiful and super clean bungalow in the established community of Applewood. Step inside and be greeted by an open floor plan featuring a spacious oak kitchen with a pantry and durable laminate and ceramic tile flooring. The main level offers three well-sized bedrooms and a full bathroom, providing a comfortable and practical layout.The massive, fully finished basement is a true standout, boasting tall ceilings and incredible potential. It includes two versatile rooms already roughed in—one with a small window perfect for an office or guest space, and another ideal for a home gym, hobby room, or endless storage. There’s also a second full bathroom, making this home a functional space for a growing family.Outside, you’ll love the west-facing backyard with a summer deck, perfect for relaxing and enjoying the afternoon sun. With its functional design and endless storage, this home is a fantastic opportunity you won't want to miss! (id:63267)
Home overview
- Cooling None
- Heat source Natural gas
- Heat type Forced air
- # total stories 1
- Construction materials Wood frame
- Fencing Fence
- # parking spaces 2
- # full baths 2
- # total bathrooms 2.0
- # of above grade bedrooms 4
- Flooring Carpeted, laminate, tile
- Subdivision Applewood park
- Lot dimensions 323
- Lot size (acres) 0.07981221
- Building size 1168
- Listing # A2245098
- Property sub type Single family residence
- Status Active
- Den 3.581m X 2.667m
Level: Basement - Laundry 1.981m X 1.652m
Level: Basement - Bathroom (# of pieces - 4) 1.728m X 2.31m
Level: Basement - Other 2.844m X 3.633m
Level: Basement - Bedroom 3.682m X 2.691m
Level: Basement - Recreational room / games room 7.721m X 5.462m
Level: Basement - Other 2.819m X 1.853m
Level: Main - Living room 3.938m X 4.852m
Level: Main - Bedroom 2.643m X 4.191m
Level: Main - Bedroom 3.124m X 3.024m
Level: Main - Primary bedroom 3.024m X 4.801m
Level: Main - Bathroom (# of pieces - 4) 1.5m X 3.024m
Level: Main - Kitchen 2.743m X 4.319m
Level: Main
- Listing source url Https://www.realtor.ca/real-estate/28683653/110-applebrook-circle-se-calgary-applewood-park
- Listing type identifier Idx

$-1,360
/ Month

